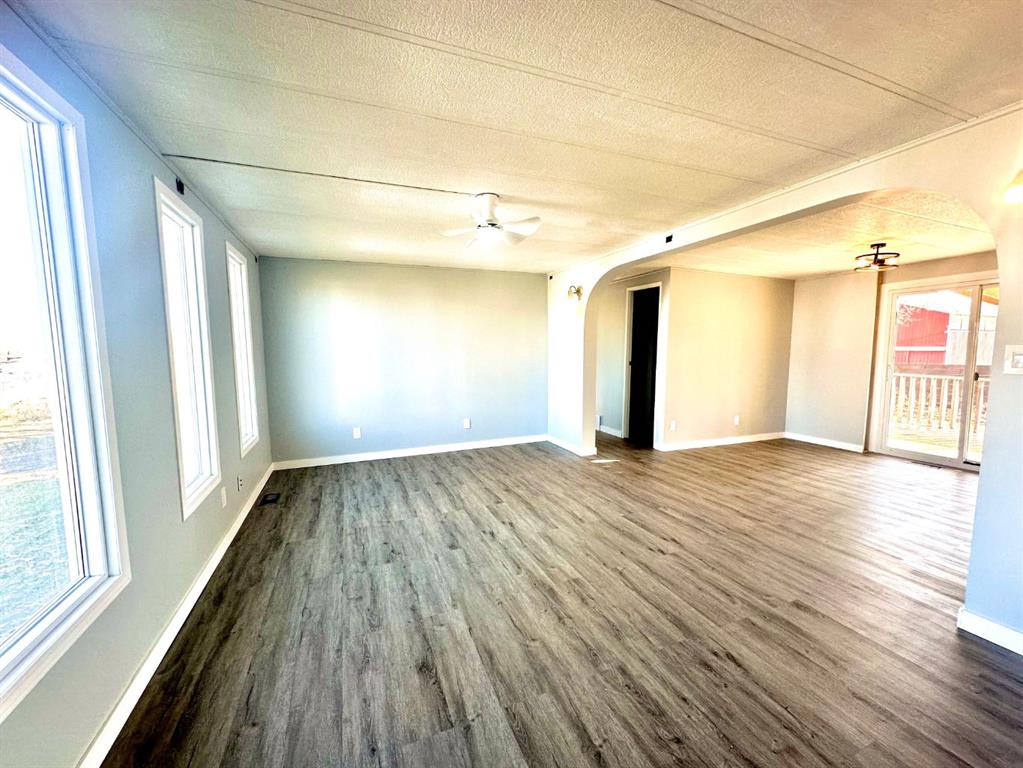

103 Slade Drive
Nanton
Update on 2023-07-04 10:05:04 AM
$439,900
3
BEDROOMS
2 + 0
BATHROOMS
1840
SQUARE FEET
1977
YEAR BUILT
This spacious 1800+ sq. ft. three-bedroom home combines comfort and functionality, perfect for families and entertainers alike. Enter through a formal living room and dining area that creates an inviting atmosphere for gatherings. The sunken family room is a cozy retreat, featuring a woodstove and a charming wood feature wall, with garden doors opening to a covered deck where you can unwind. The kitchen includes a breakfast nook and access to both the formal dining area and a sunken eating area with sliding doors leading to a concrete patio complete with a gas line for seamless BBQing. The chain-link-fenced yard offers a secure play area for kids and pets and convenient RV parking access. Bedrooms feature modern tilt-and-turn windows, with garden doors also recently upgraded. Downstairs, a large unspoiled basement awaits your personal touch. This home is located in a mature, established neighborhood, surrounded by mature landscaping and trees that offer both beauty and privacy. Only blocks to the schools.
| COMMUNITY | NONE |
| TYPE | Residential |
| STYLE | ACRE, Bungalow |
| YEAR BUILT | 1977 |
| SQUARE FOOTAGE | 1840.0 |
| BEDROOMS | 3 |
| BATHROOMS | 2 |
| BASEMENT | Full Basement, UFinished |
| FEATURES |
| GARAGE | 1 |
| PARKING | DBAttached |
| ROOF | Metal |
| LOT SQFT | 768 |
| ROOMS | DIMENSIONS (m) | LEVEL |
|---|---|---|
| Master Bedroom | 3.94 x 3.40 | Main |
| Second Bedroom | 2.87 x 3.05 | Main |
| Third Bedroom | 2.87 x 2.79 | Main |
| Dining Room | 3.43 x 4.47 | Main |
| Family Room | 6.30 x 4.88 | Main |
| Kitchen | 3.15 x 2.57 | Main |
| Living Room | 5.49 x 3.53 | Main |
INTERIOR
None, Forced Air, Natural Gas, Family Room, Free Standing, Wood Burning Stove
EXTERIOR
Back Lane, Landscaped, Level, Rectangular Lot, Treed
Broker
Lively Realty Ltd.
Agent



























































