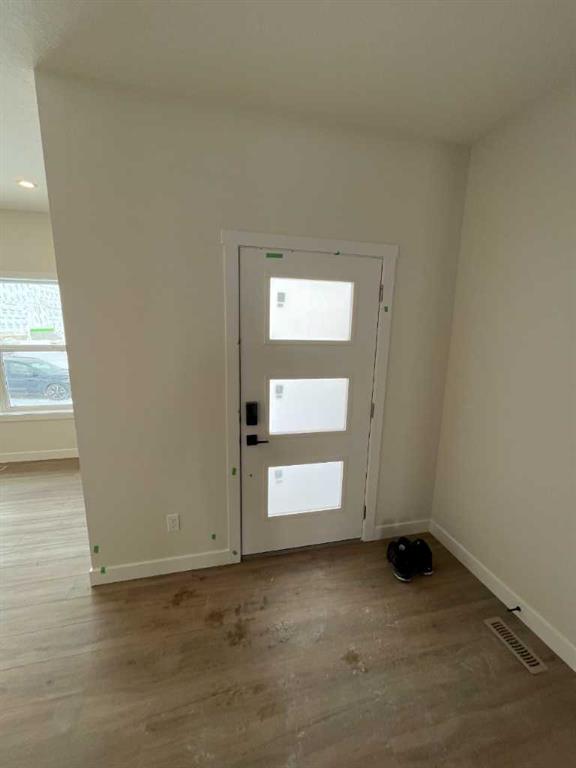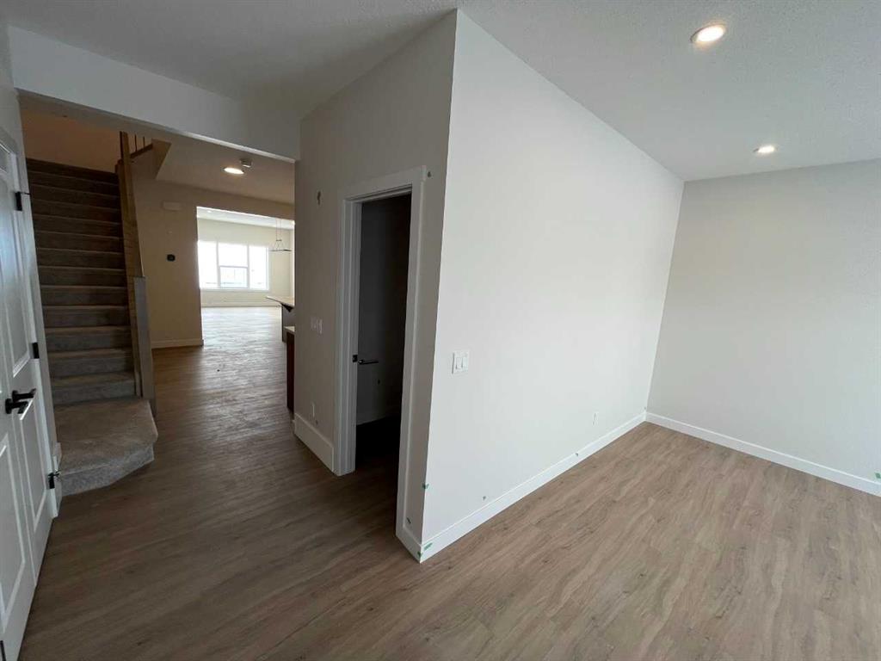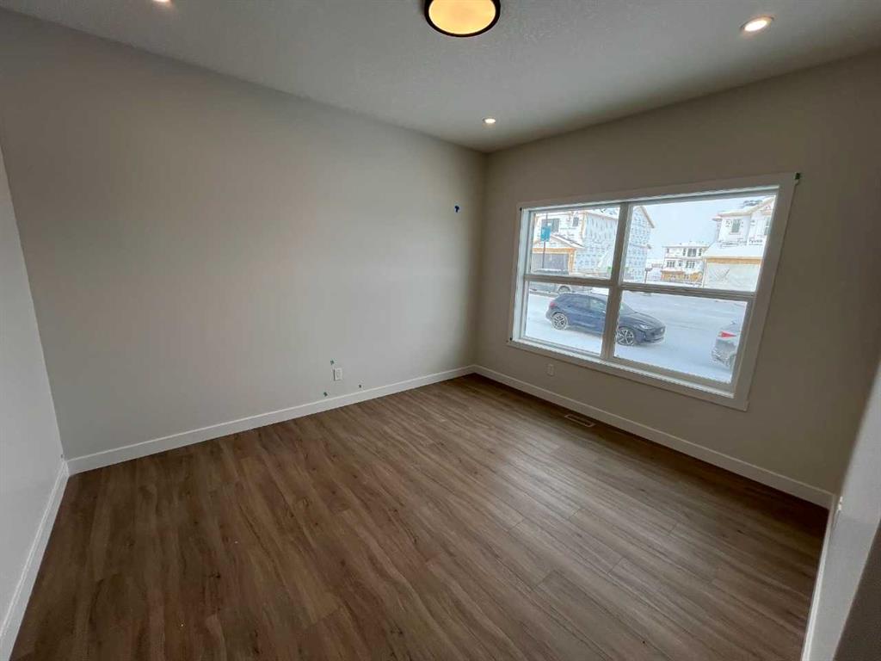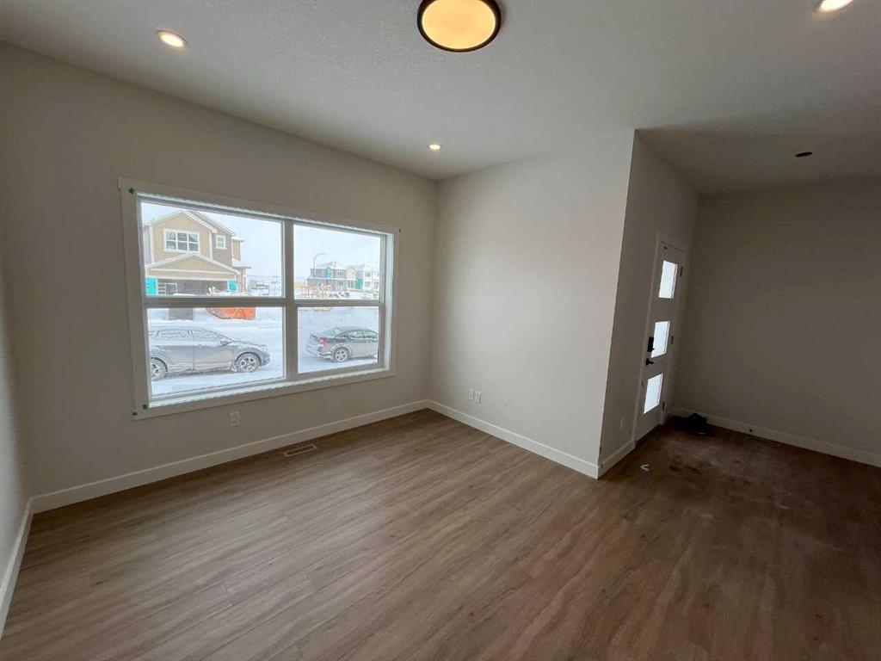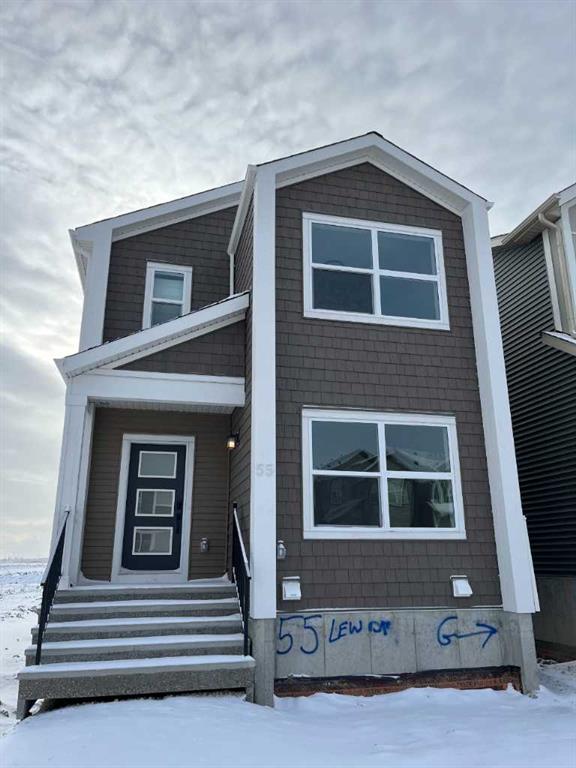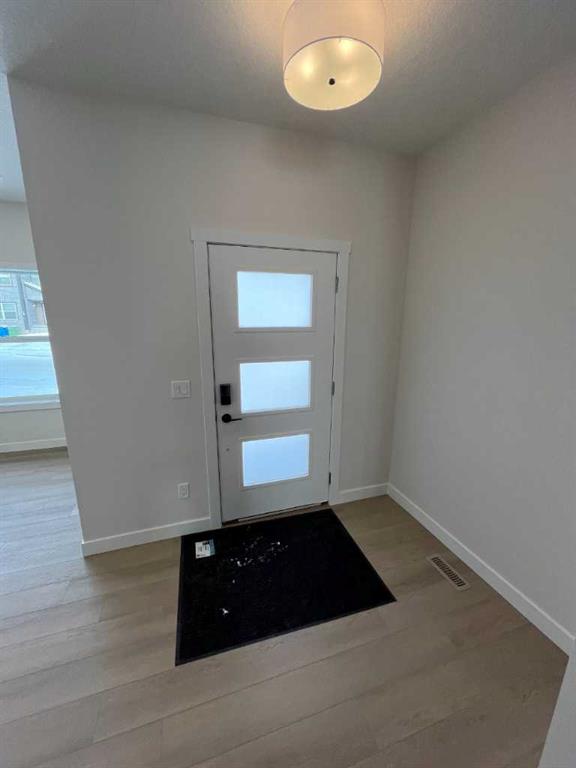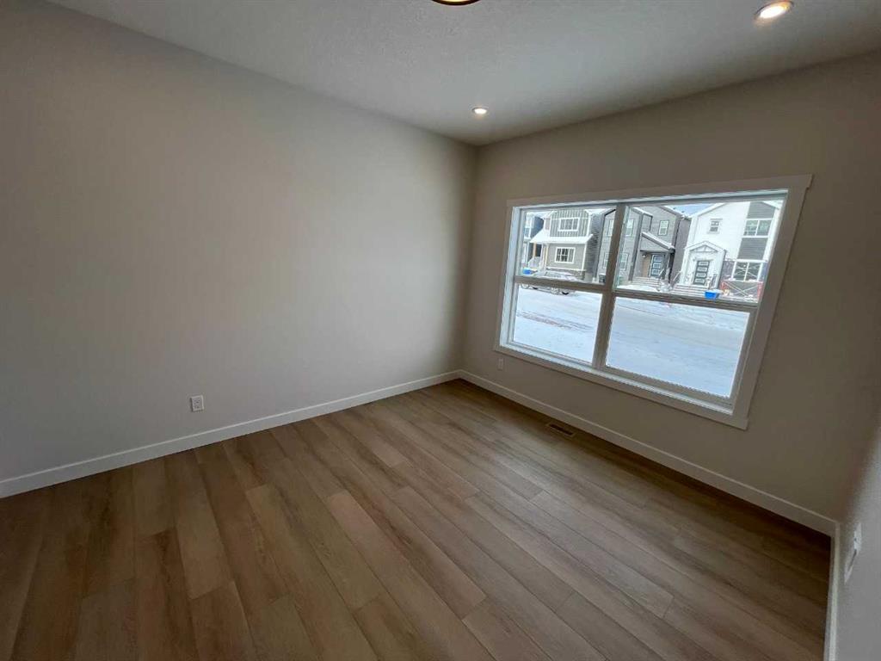

204 Lewiston Drive NE
Calgary
Update on 2023-07-04 10:05:04 AM
$821,100
4
BEDROOMS
3 + 0
BATHROOMS
2346
SQUARE FEET
2024
YEAR BUILT
Step into the Damon by Sterling Homes Calgary, a perfect blend of modern elegance and smart design. Spanning 2,294 sq. ft., this 4-bedroom, 3-bathroom home features a welcoming porch entry and a 2-car garage. The main floor shines with 9' ceilings, a chef’s kitchen with stainless steel appliances, a spice kitchen with a gas line, and durable luxury vinyl plank flooring. A main floor bedroom and full bath offer flexibility for guests or multi-generational living. Upstairs, escape to the spacious primary bedroom complete with a luxurious 5-piece ensuite featuring quartz or granite countertops, a soaker tub, and a private water closet. Enjoy your morning coffee on the upper-floor balcony or cozy up by the electric fireplace with floor-to-ceiling tile. With a side entrance, 9' basement ceilings, and rough-ins for a 2-bedroom basement, the Damon is as versatile as it is stunning. Photos are representative.
| COMMUNITY | |
| TYPE | Residential |
| STYLE | TSTOR |
| YEAR BUILT | 2024 |
| SQUARE FOOTAGE | 2346.5 |
| BEDROOMS | 4 |
| BATHROOMS | 3 |
| BASEMENT | Full Basement, UFinished |
| FEATURES |
| GARAGE | 1 |
| PARKING | DBAttached |
| ROOF | Asphalt Shingle |
| LOT SQFT | 311 |
| ROOMS | DIMENSIONS (m) | LEVEL |
|---|---|---|
| Master Bedroom | 4.04 x 4.62 | Upper |
| Second Bedroom | 2.90 x 2.49 | Main |
| Third Bedroom | 2.90 x 3.25 | Upper |
| Dining Room | 3.05 x 3.96 | Main |
| Family Room | ||
| Kitchen | 2.59 x 4.42 | Main |
| Living Room |
INTERIOR
None, Forced Air, Natural Gas, Decorative, Electric
EXTERIOR
Level, Street Lighting, Zero Lot Line
Broker
Bode Platform Inc.
Agent















