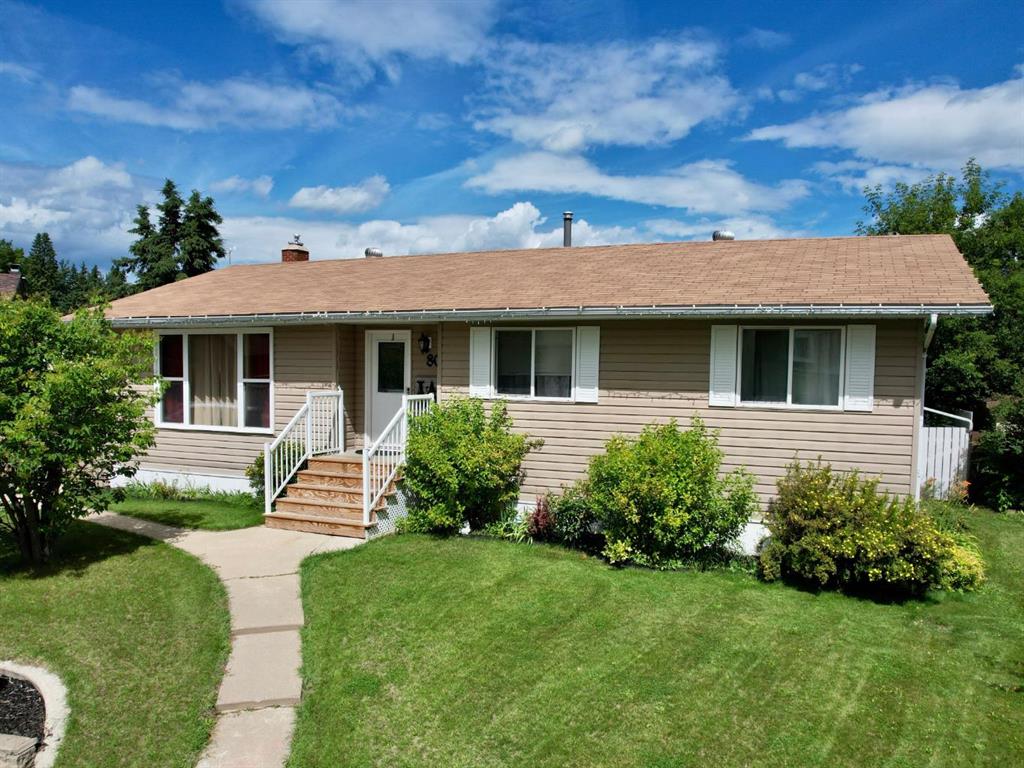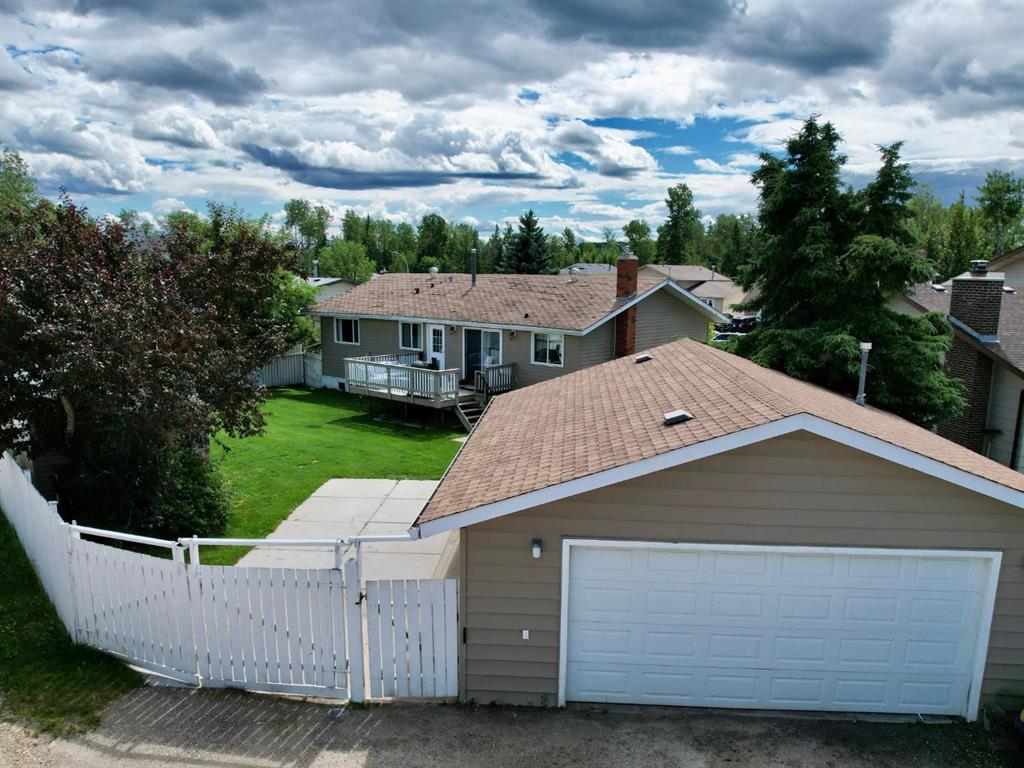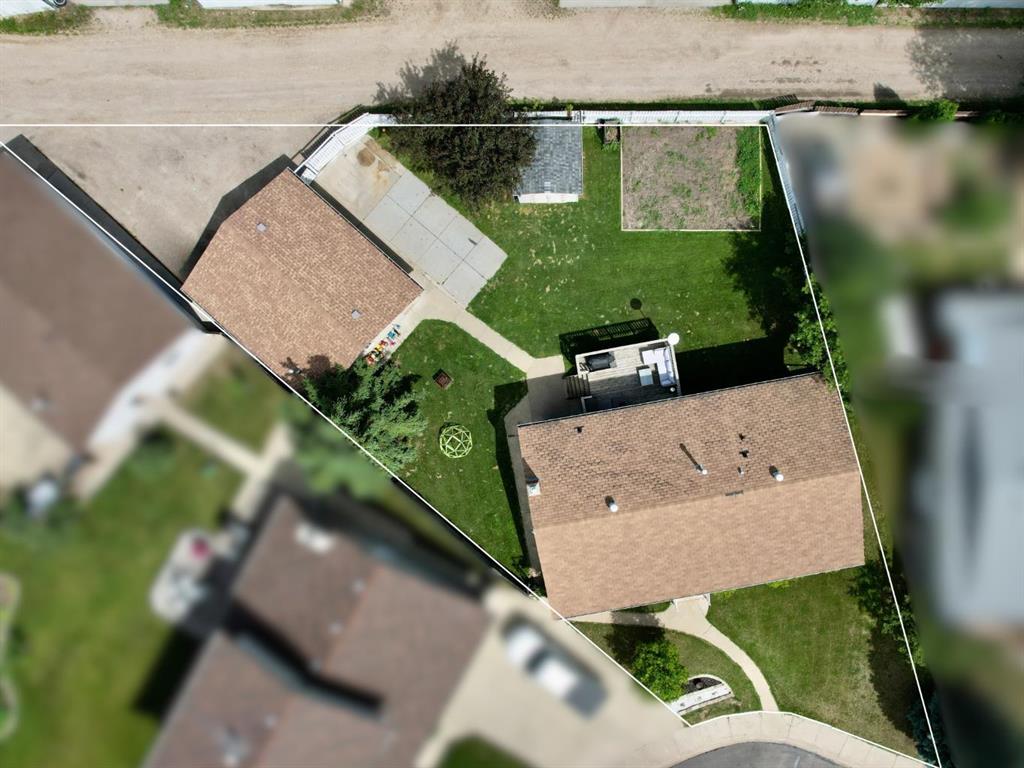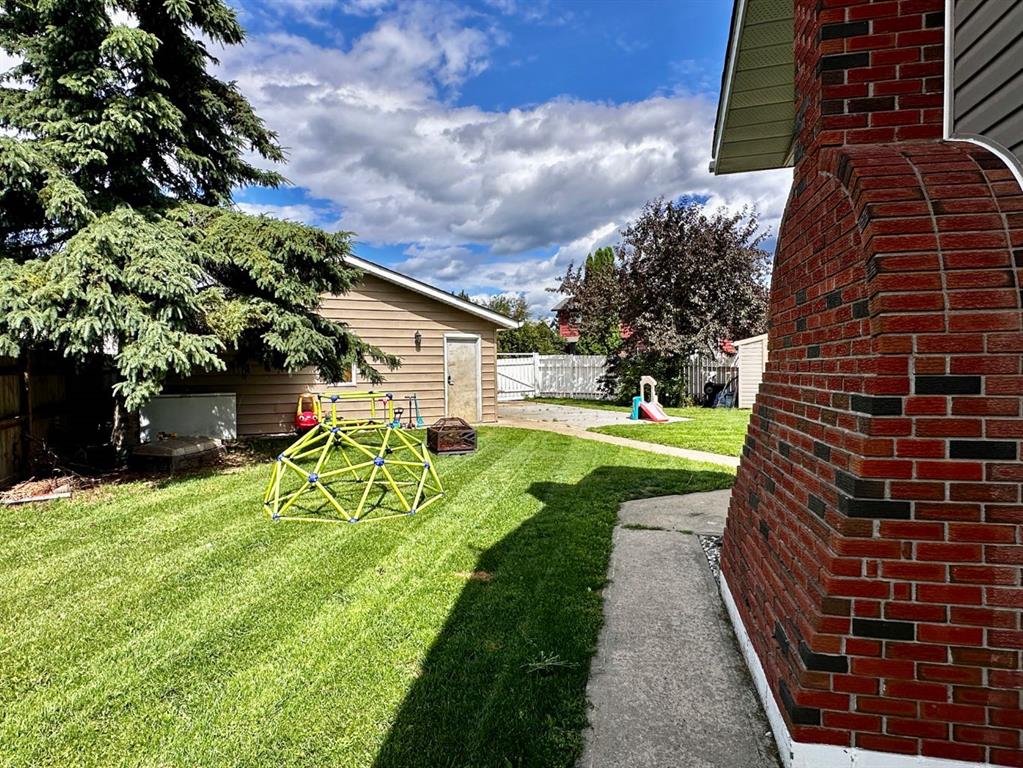

21 Chaisson Crossing
Whitecourt
Update on 2023-07-04 10:05:04 AM
$329,900
4
BEDROOMS
2 + 1
BATHROOMS
1040
SQUARE FEET
1978
YEAR BUILT
Nestled in a quaint and peaceful neighborhood, this lovingly maintained bungalow offers the perfect blend of charm, comfort, and convenience. Updated features and modern conveniences blend seamlessly with original character. Situated on a spacious lot, this home boasts a 24x24 detached garage, a delightful covered deck, and easy access to local amenities. From the moment you enter, you'll be greeted by hardwood floors, classic architectural details, and a cozy ambiance that invites you to unwind and relax. The main level features a functional layout that maximizes space and comfort. The living area is bathed in natural light, creating a bright and welcoming atmosphere for gatherings with family and friends. Step outside to your own private oasis, where a spacious covered deck provides the perfect setting for outdoor dining, entertaining, or simply enjoying the fresh air. The expansive backyard offers plenty of room for gardening, play, or relaxation, making it ideal for those who love outdoor living. The 24x24 detached garage provides ample space for parking, storage, or pursuing hobbies and projects. Whether you're a car enthusiast, DIYer, or simply need extra storage space, this garage offers endless possibilities. Enjoy easy access to the local golf course, ball diamonds, playgrounds, and Rotary Park, providing endless opportunities for outdoor recreation and leisure. Perfect opportunity for first-time buyers, downsizers, or those seeking a peaceful retreat.
| COMMUNITY | NONE |
| TYPE | Residential |
| STYLE | Bungalow |
| YEAR BUILT | 1978 |
| SQUARE FOOTAGE | 1040.0 |
| BEDROOMS | 4 |
| BATHROOMS | 3 |
| BASEMENT | Finished, Full Basement |
| FEATURES |
| GARAGE | 1 |
| PARKING | Alley Access, Double Garage Detached, HGarage, PParking Pad, RDRV Parking |
| ROOF | Asphalt Shingle |
| LOT SQFT | 557 |
| ROOMS | DIMENSIONS (m) | LEVEL |
|---|---|---|
| Master Bedroom | 3.35 x 3.05 | Main |
| Second Bedroom | 3.05 x 2.44 | Main |
| Third Bedroom | 3.05 x 3.05 | Main |
| Dining Room | ||
| Family Room | ||
| Kitchen | 2.13 x 4.57 | Main |
| Living Room | 3.96 x 5.49 | Main |
INTERIOR
None, Forced Air, Natural Gas, Decorative, Wood Burning
EXTERIOR
Back Lane, Back Yard, Lawn, Landscaped, Private, Rectangular Lot
Broker
RE/MAX ADVANTAGE (WHITECOURT)
Agent





















































