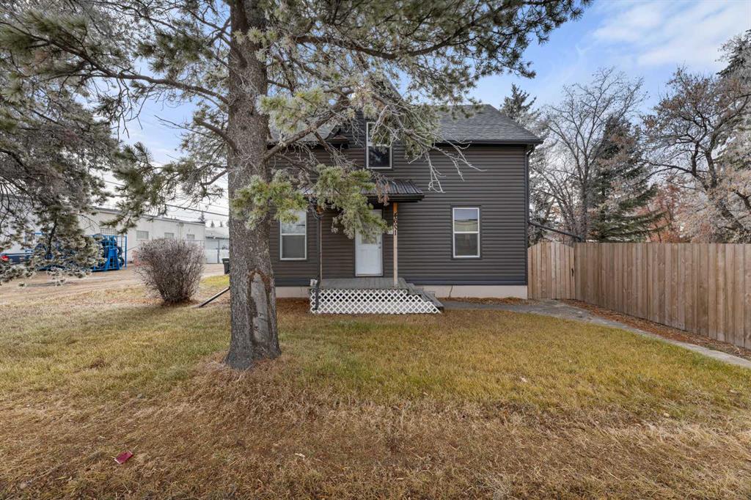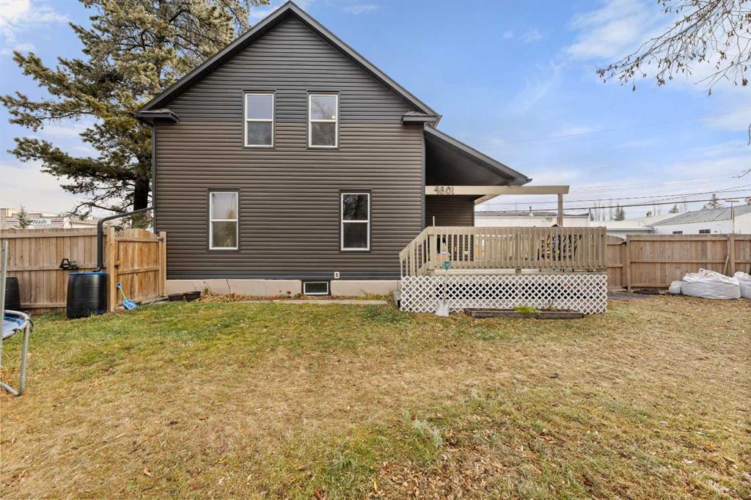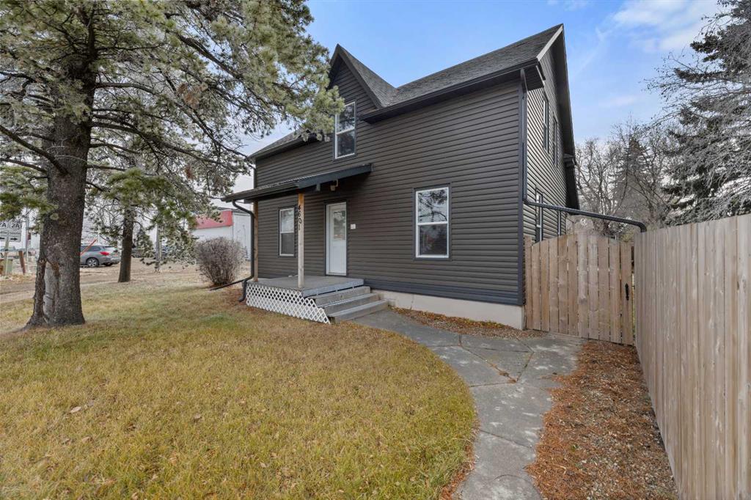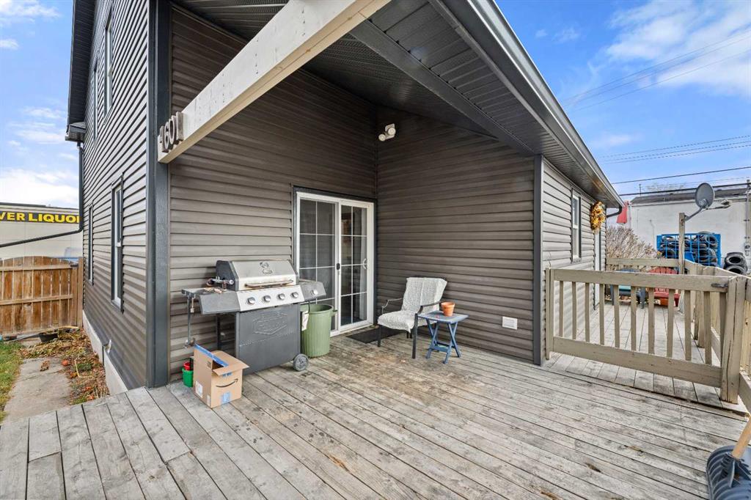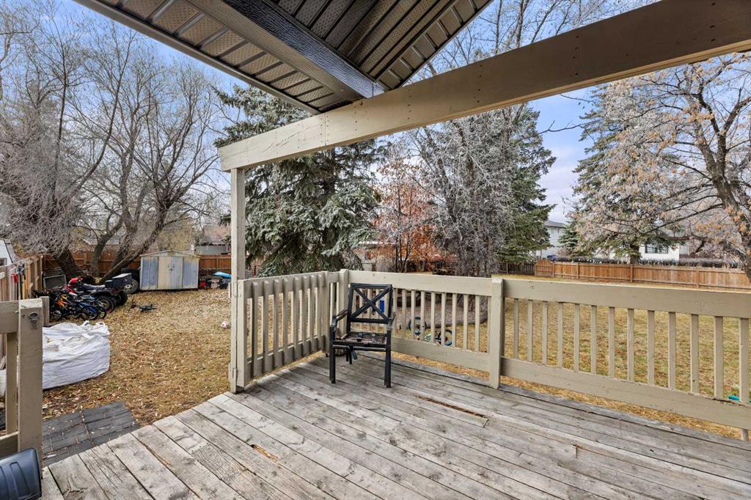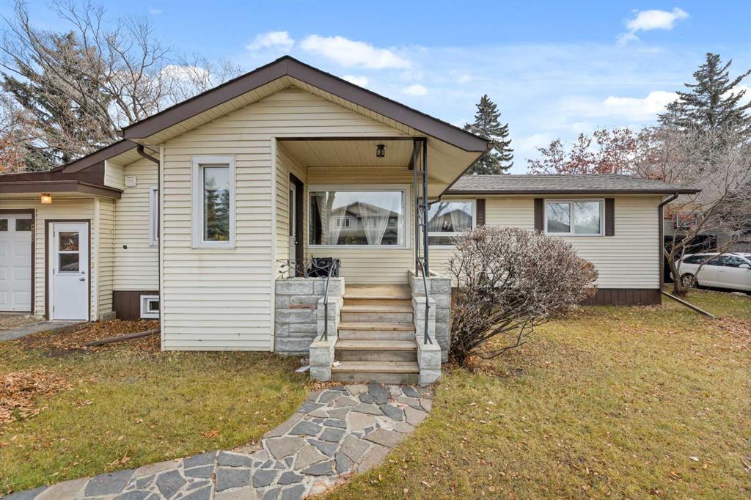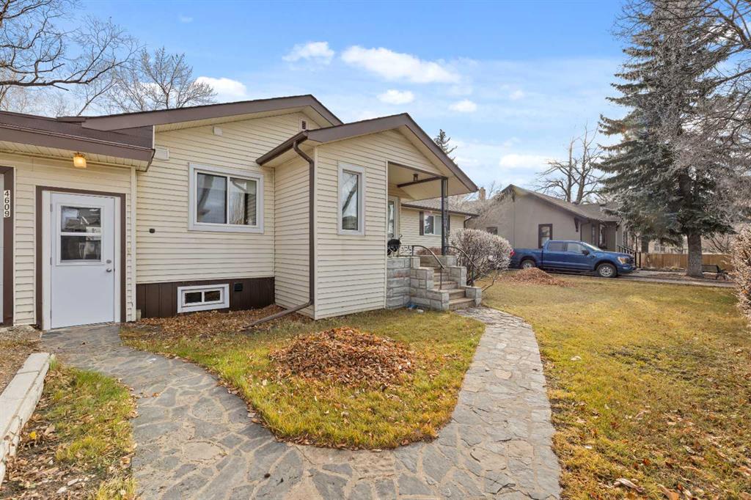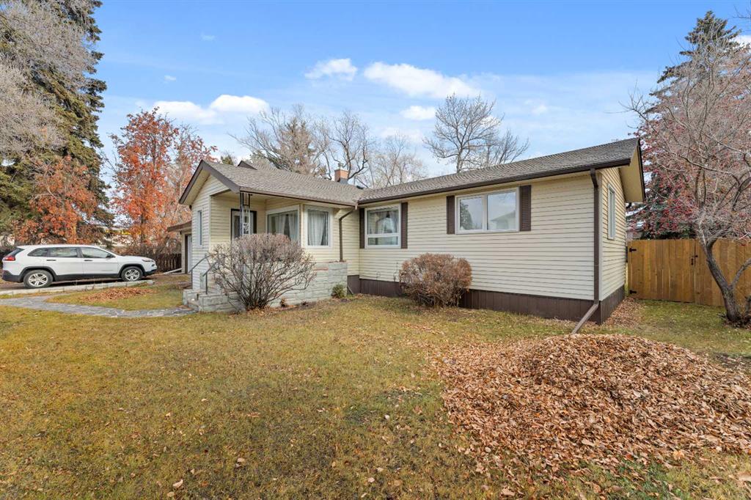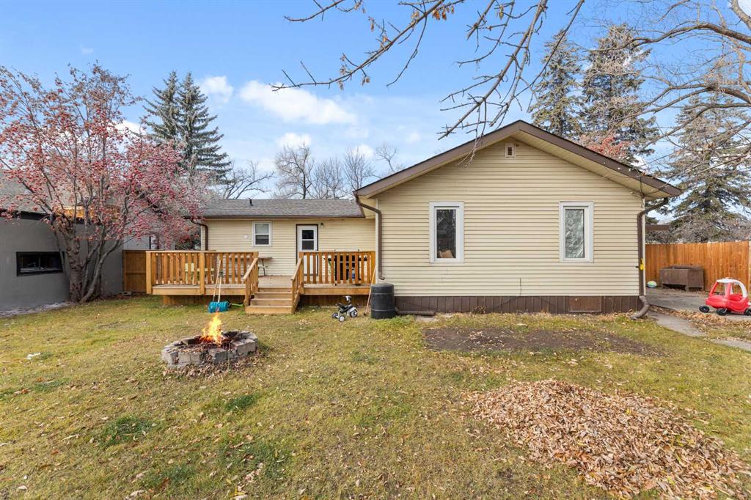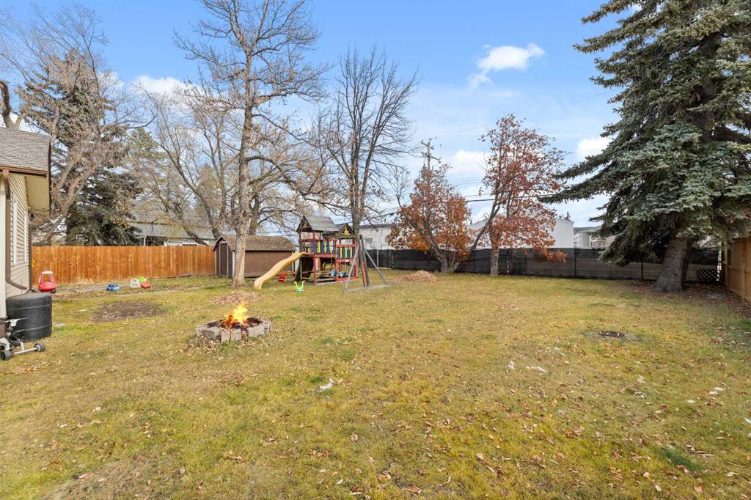

4236 Shannon Drive
Olds
Update on 2023-07-04 10:05:04 AM
$476,600
3
BEDROOMS
3 + 0
BATHROOMS
1365
SQUARE FEET
1991
YEAR BUILT
This Newly Renovated 1365 sqft Bungalow, RV Parking, Main Floor Laundry Room, Oversized Attached Garage with In-floor Heat and Forced Air Heating, 220V in garage, floor drain located in the growing community of Olds. This immaculate property features many upgraded including: all new flooring on main floor and basement, Light fixtures, bathroom vanity/sink counter tops, toilets main, faucets, shiplap roof in basement, new PVC window in basement, blinds throughout, LED lights in garage and has been completely painted including walls and roof. Hail proof exterior stucco, shingles are approximately 10 years old. Main floor features a large kitchen eating area with garden doors that leads to your covered 12 x 12 deck, Primary Bedroom with 3 piece ensuite, second bedroom, spacious Laundry Room with lots of closets, 4 piece bathroom and front living room/dining room with gas fireplace. Downstairs enjoy the warmth of the in-floor heat during the cold winter day watching a movie with the family in the huge family/games room. the downstairs also has a 3rd bedroom, 3 piece bathroom with shower, storage room and a cold room for your home made canned goods.
| COMMUNITY | NONE |
| TYPE | Residential |
| STYLE | Bungalow |
| YEAR BUILT | 1991 |
| SQUARE FOOTAGE | 1365.0 |
| BEDROOMS | 3 |
| BATHROOMS | 3 |
| BASEMENT | Finished, Full Basement |
| FEATURES |
| GARAGE | 1 |
| PARKING | DBAttached, RV ParkingA |
| ROOF | Asphalt Shingle |
| LOT SQFT | 731 |
| ROOMS | DIMENSIONS (m) | LEVEL |
|---|---|---|
| Master Bedroom | 4.55 x 3.81 | Main |
| Second Bedroom | 4.17 x 2.87 | Main |
| Third Bedroom | 4.70 x 3.89 | Basement |
| Dining Room | ||
| Family Room | 8.15 x 4.55 | Basement |
| Kitchen | ||
| Living Room |
INTERIOR
None, In Floor, Fireplace(s), Forced Air, Natural Gas, Gas, Living Room
EXTERIOR
Lawn, Landscaped
Broker
Royal LePage Benchmark
Agent


















































