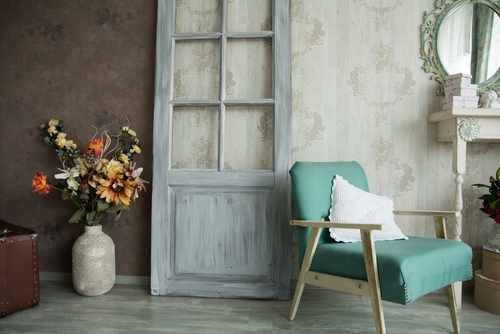

98 Waterford Road
Chestermere
Update on 2023-07-04 10:05:04 AM
$845,000
5
BEDROOMS
3 + 1
BATHROOMS
2675
SQUARE FEET
2023
YEAR BUILT
Welcome to your dream home in the brand new community of Waterford in Chestermere! Built in 2023, this stunning two-story home offers over 2600+ square feet of beautifully designed living space. Featuring 5 spacious bedrooms and 4 full bathrooms, including a main-level bedroom with a full ensuite, this house is perfect for a large or growing family. On the upper level, you’ll find four additional bedrooms, a bonus room, and a luxurious 5-piece master ensuite complete with his-and-her sinks, a giant walk-in closet, and all the space you need to unwind. The open-concept main floor boasts a cozy fireplace in the living room, a spacious flex room, pristine bright white finishes, and large windows that flood the space with natural light. The triple-car garage and big backyard ensure you have ample room for vehicles, storage, and outdoor enjoyment. Backing onto a peaceful green space, you’ll enjoy scenic views and privacy with no neighbours behind. Plus, the undeveloped basement is a blank canvas, ready for you to design your ideal space when the time is right. Located in Waterford, Chestermere, this home is part of a brand-new, vibrant community offering parks, pathways, and easy access to amenities. Just minutes from Chestermere Lake and only a short drive to Calgary, Waterford is quickly becoming a sought-after area for families who want the charm of a smaller community with big city convenience. Best of all, this is the best-priced home in the area for what it offers. Come see it for yourself—your family's next chapter starts here!
| COMMUNITY | NONE |
| TYPE | Residential |
| STYLE | TSTOR |
| YEAR BUILT | 2023 |
| SQUARE FOOTAGE | 2675.4 |
| BEDROOMS | 5 |
| BATHROOMS | 4 |
| BASEMENT | Full Basement, UFinished |
| FEATURES |
| GARAGE | 1 |
| PARKING | TAttached |
| ROOF | Asphalt Shingle |
| LOT SQFT | 485 |
| ROOMS | DIMENSIONS (m) | LEVEL |
|---|---|---|
| Master Bedroom | 3.96 x 4.09 | Upper |
| Second Bedroom | 4.04 x 3.05 | Main |
| Third Bedroom | 3.23 x 3.10 | Upper |
| Dining Room | 2.95 x 3.51 | Main |
| Family Room | ||
| Kitchen | 4.78 x 2.82 | Main |
| Living Room | 5.28 x 4.55 | Main |
INTERIOR
None, Forced Air, Natural Gas, Gas, Living Room
EXTERIOR
Backs on to Park/Green Space, Few Trees, Low Maintenance Landscape, Interior Lot, Rectangular Lot
Broker
Greater Property Group
Agent





































































