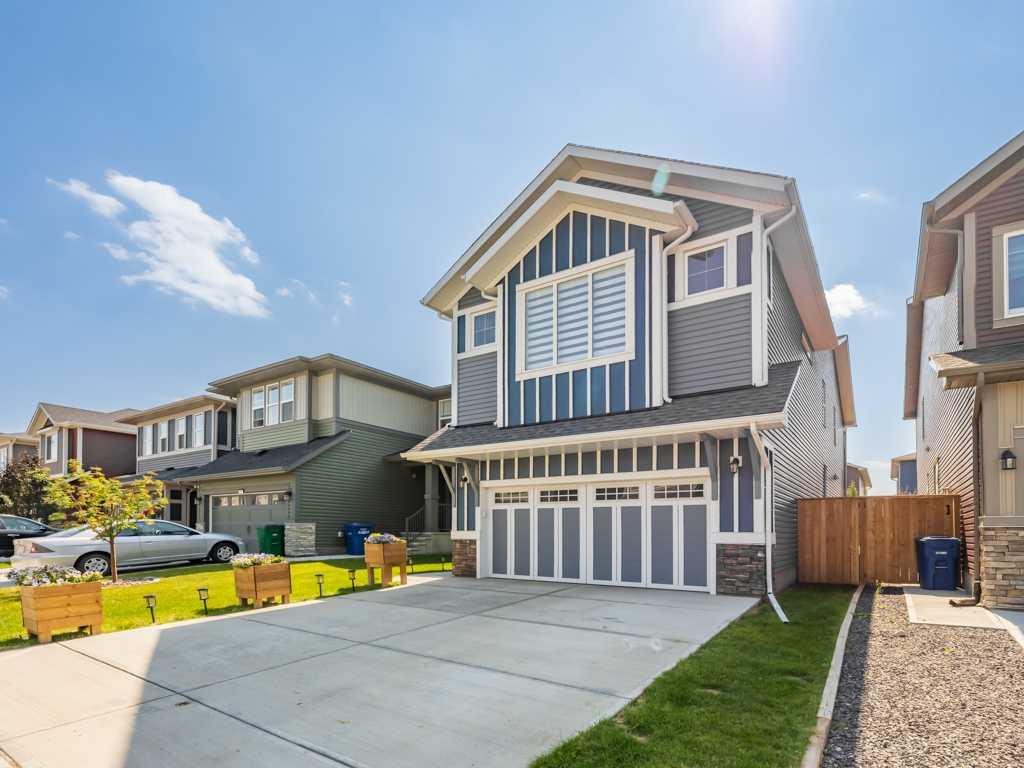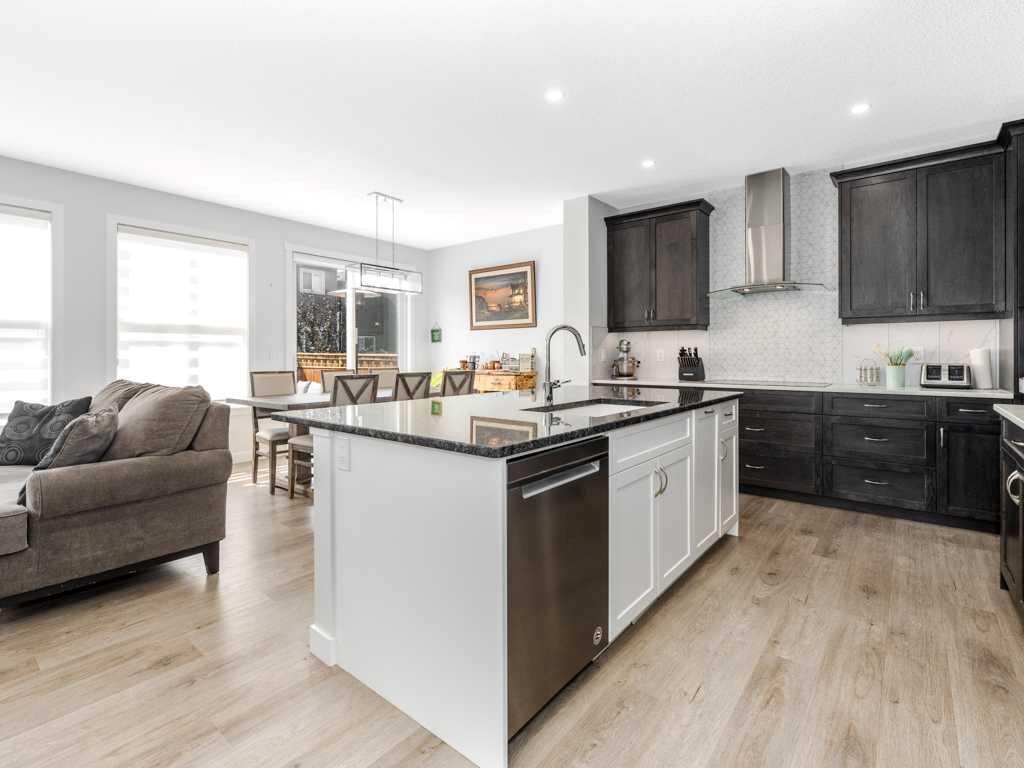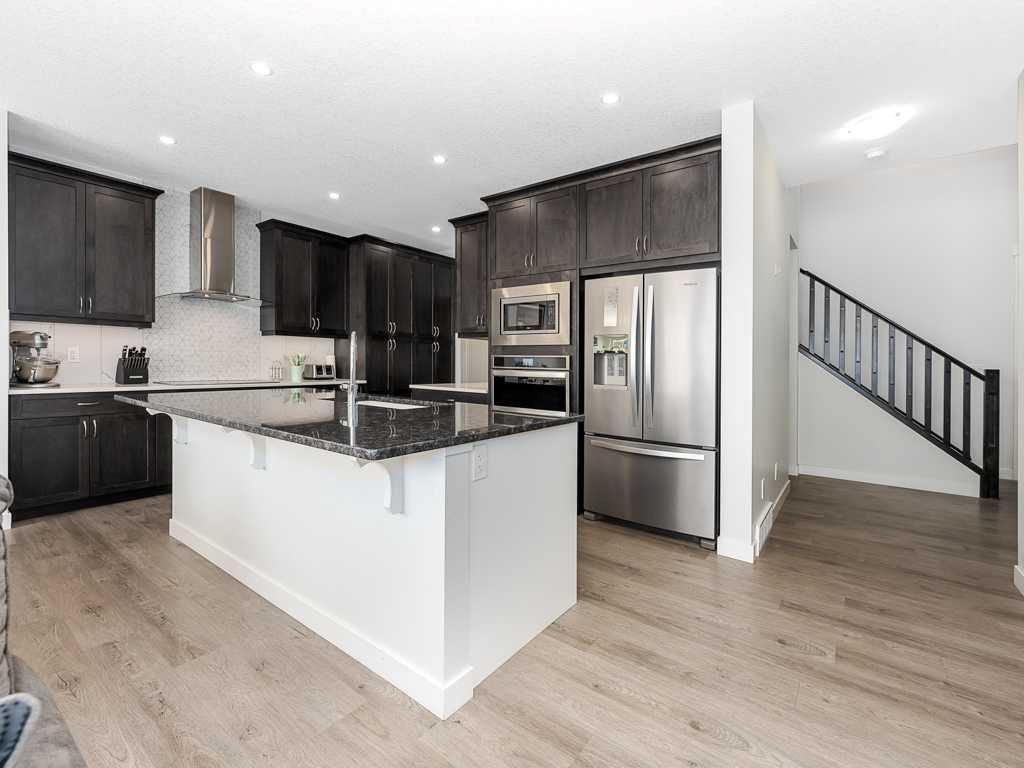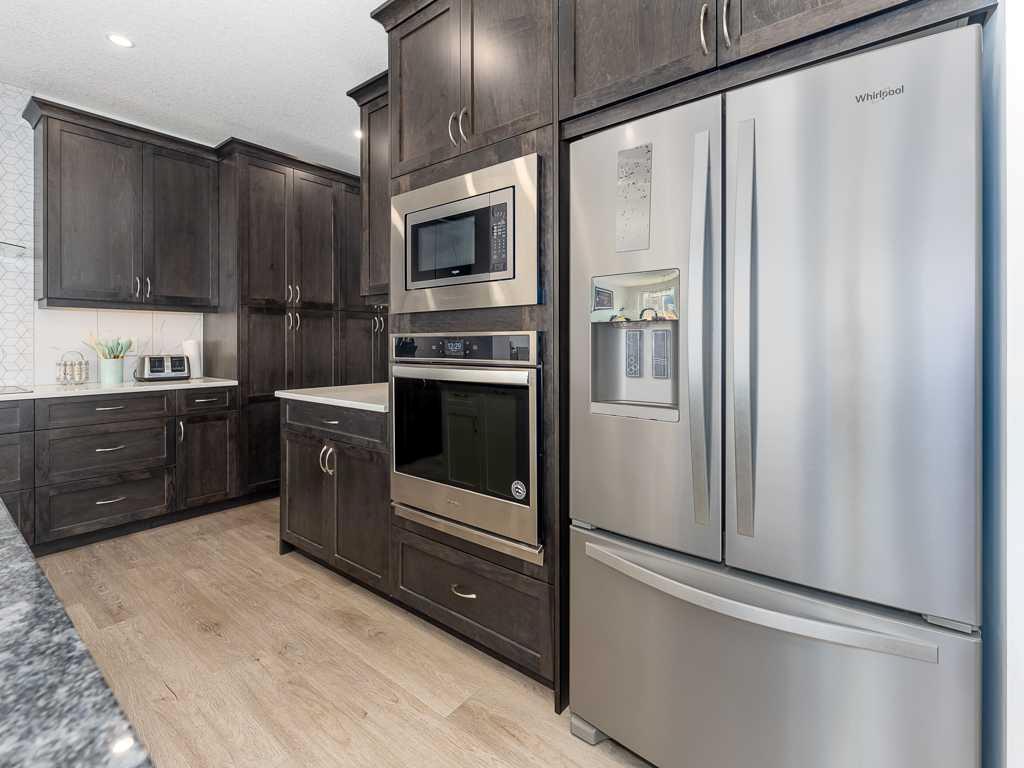

1362 Bayside Drive SW
Airdrie
Update on 2023-07-04 10:05:04 AM
$659,999
3
BEDROOMS
2 + 1
BATHROOMS
2066
SQUARE FEET
2014
YEAR BUILT
Located in the charming family-friendly community of Bayside Estates, this exquisite and well-kept property presented by its original owners is up for grabs. This property welcomes you into a very functional floor plan with hardwood floors and nine-foot ceilings. Currently utilized as an office, the mud room opens to a walk-through pantry with extra storage and tile flooring. From there, you enter the kitchen, which features granite countertops, a sophisticated backsplash, and stainless-steel appliances. The living area promotes relaxation with enormous windows that open out to a 30’ wide deck and a south-facing backyard equipped with a play structure. This home offers a very large master bedroom with vaulted ceilings, a full 4-piece en-suite, and a walk-in closet. The second floor also features two other spacious bedrooms that share a 4pc bathroom. Additionally, there is a generously sized bonus room with vaulted ceiling, providing an ideal and inviting space for family relaxation and activities. The upper floor also includes a laundry room equipped with a large granite countertop, shelving, and relatively new washer and dryer appliances purchased in 2022. The basement boasts 9-foot ceilings, a sump pump, and a rough-in for central vacuum. Conveniently located near parks, bike routes, canal walks, and commercial centers, this property will likely meet or exceed your expectations.
| COMMUNITY | Bayside |
| TYPE | Residential |
| STYLE | TSTOR |
| YEAR BUILT | 2014 |
| SQUARE FOOTAGE | 2066.0 |
| BEDROOMS | 3 |
| BATHROOMS | 3 |
| BASEMENT | Full Basement, UFinished |
| FEATURES |
| GARAGE | 1 |
| PARKING | DBAttached, Garage Door Opener |
| ROOF | Asphalt Shingle |
| LOT SQFT | 404 |
| ROOMS | DIMENSIONS (m) | LEVEL |
|---|---|---|
| Master Bedroom | 4.60 x 4.67 | |
| Second Bedroom | 4.01 x 2.72 | |
| Third Bedroom | 4.01 x 2.74 | |
| Dining Room | 3.94 x 2.79 | Main |
| Family Room | 5.49 x 3.40 | |
| Kitchen | 3.94 x 3.07 | Main |
| Living Room | 4.29 x 4.65 | Main |
INTERIOR
None, Fireplace(s), Forced Air, Humidity Control, Natural Gas, Gas, Living Room, Tile
EXTERIOR
Back Yard, Gazebo, Front Yard, Lawn, Private, Rectangular Lot
Broker
Royal LePage Benchmark
Agent































































