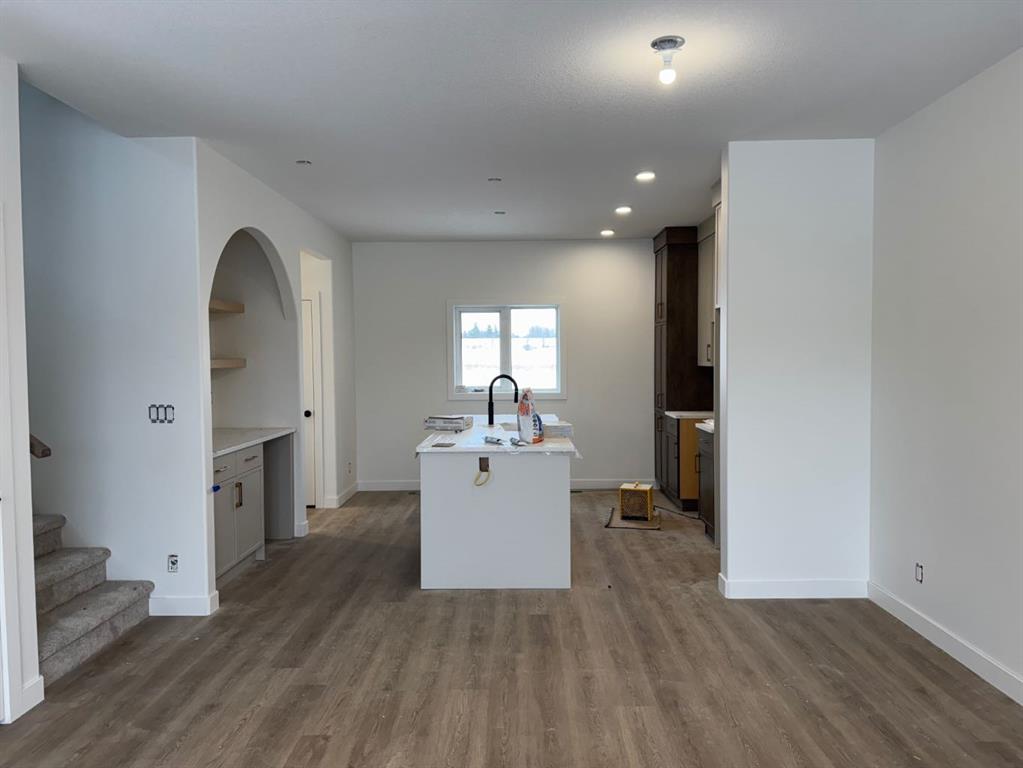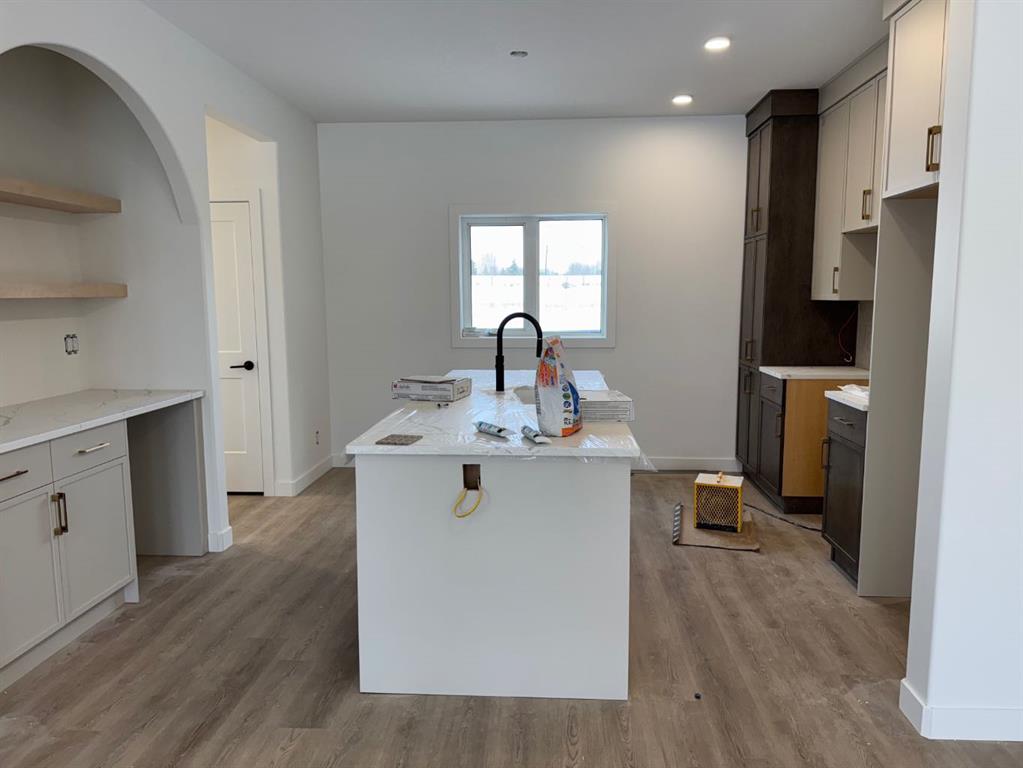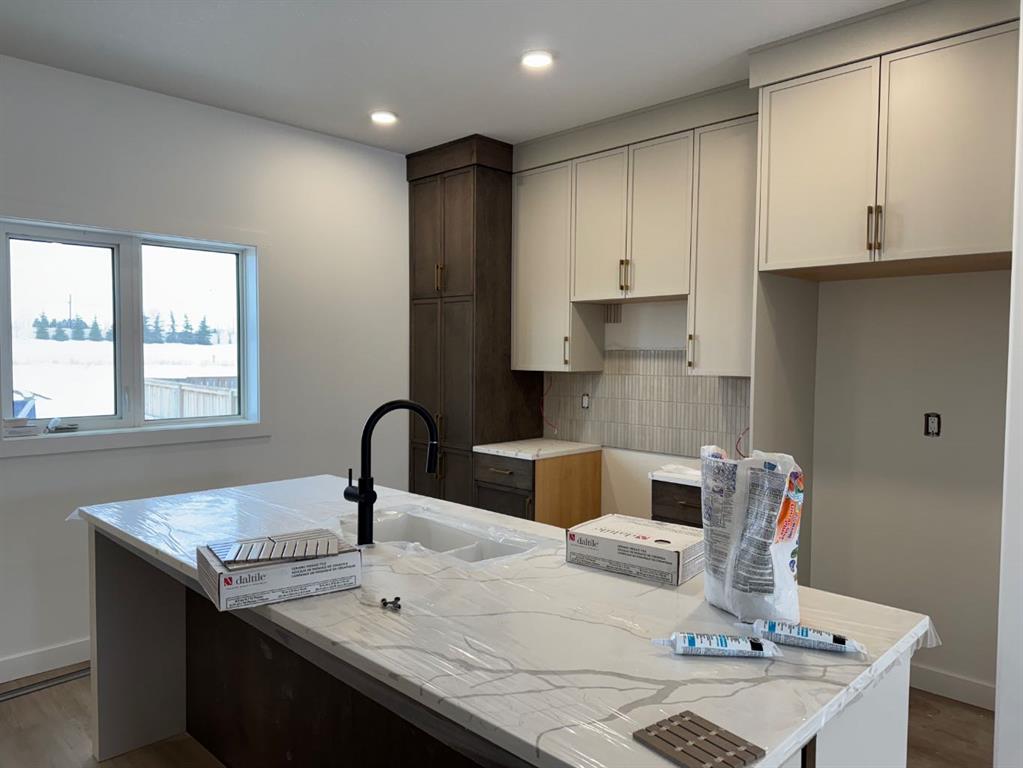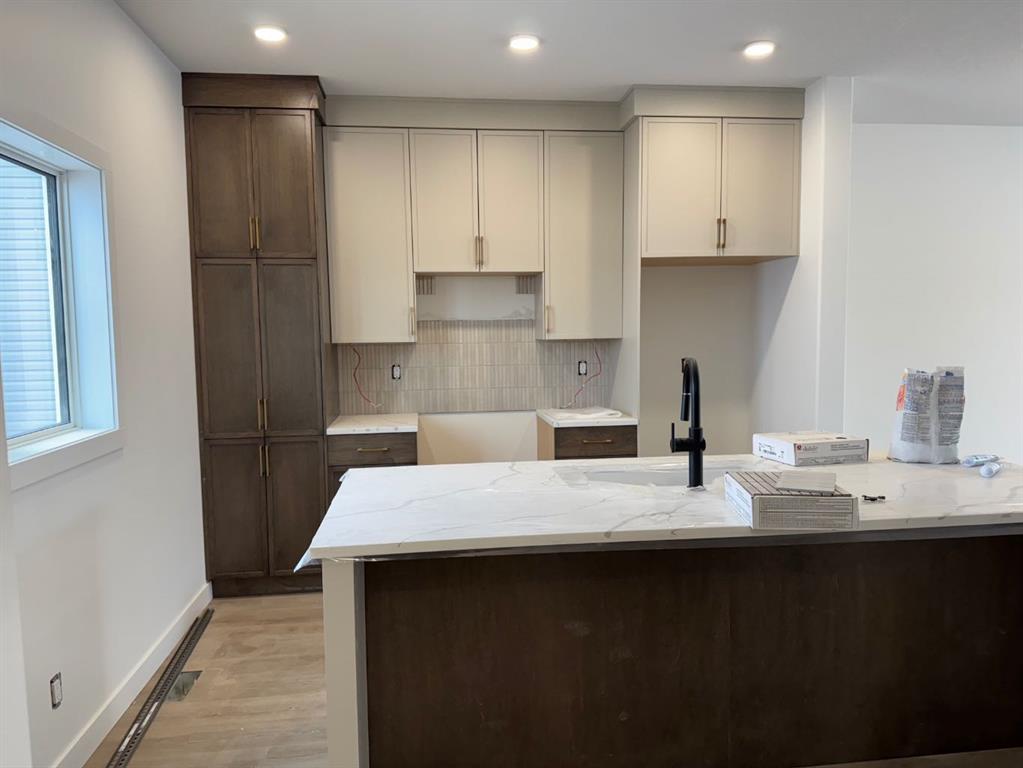

21 Murphy Close
Blackfalds
Update on 2023-07-04 10:05:04 AM
$444,900
3
BEDROOMS
2 + 0
BATHROOMS
1309
SQUARE FEET
2024
YEAR BUILT
Welcome to 21 Murphy Close, a beautifully crafted 1,292 sq. ft. bi-level home by Manhani Builders in the desirable McKay Ranch community of Blackfalds. Situated on a massive 5,586 sq. ft. lot, the home offers a spacious backyard with room for a future garage, while still maintaining plenty of yard space. Designed for modern comfort, this home features an open-concept layout with 9-foot ceilings, stained maple woodwork, large energy-efficient windows, and MAIN FLOOR LAUNDRY. The kitchen impresses with upgraded painted and stained maple cabinets, quartz countertops, and an upgraded stainless steel appliance package. The private master suite includes a large walk-in closet and ensuite. Outside, enjoy a 12' x 10' treated wood deck and an exterior featuring a blend of vinyl, stone, and wood-grain panelling Additional features include a full LED lighting package, roughed-in in-floor heating, and the potential for a 3-bedroom basement development. With a high-efficiency furnace, HRV system, IKO Cambridge Shingles with a limited warranty, and a Progressive Home Warranty, this home offers comfort and peace of mind.
| COMMUNITY | Mckay Ranch |
| TYPE | Residential |
| STYLE | BLVL |
| YEAR BUILT | 2024 |
| SQUARE FOOTAGE | 1309.0 |
| BEDROOMS | 3 |
| BATHROOMS | 2 |
| BASEMENT | Full Basement, UFinished |
| FEATURES |
| GARAGE | 0 |
| PARKING | Off Street |
| ROOF | Asphalt Shingle |
| LOT SQFT | 532 |
| ROOMS | DIMENSIONS (m) | LEVEL |
|---|---|---|
| Master Bedroom | 3.66 x 3.96 | Main |
| Second Bedroom | 2.90 x 3.05 | Main |
| Third Bedroom | 3.05 x 2.92 | Main |
| Dining Room | 2.74 x 3.66 | Main |
| Family Room | ||
| Kitchen | 3.96 x 3.66 | Main |
| Living Room | 3.66 x 4.27 | Main |
INTERIOR
None, Baseboard, High Efficiency, In Floor Roughed-In, Forced Air, Natural Gas,
EXTERIOR
Back Yard, Cul-De-Sac, Street Lighting
Broker
Coldwell Banker Ontrack Realty
Agent






















































