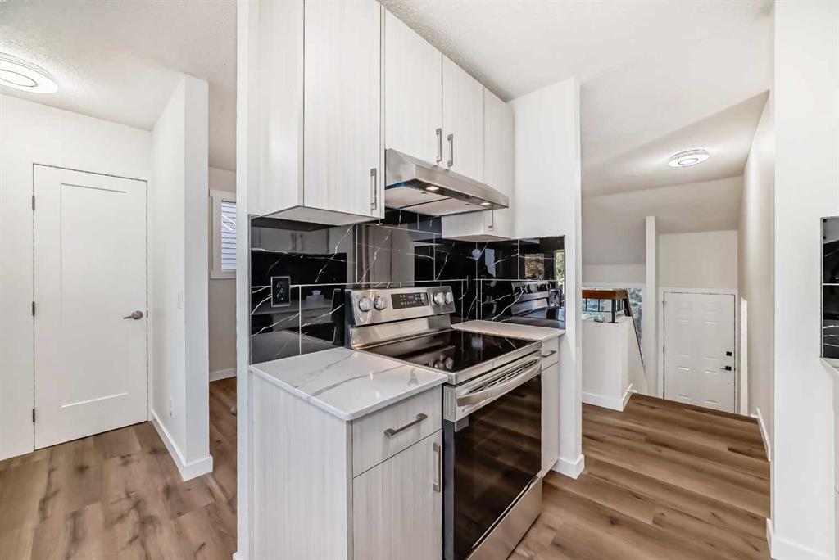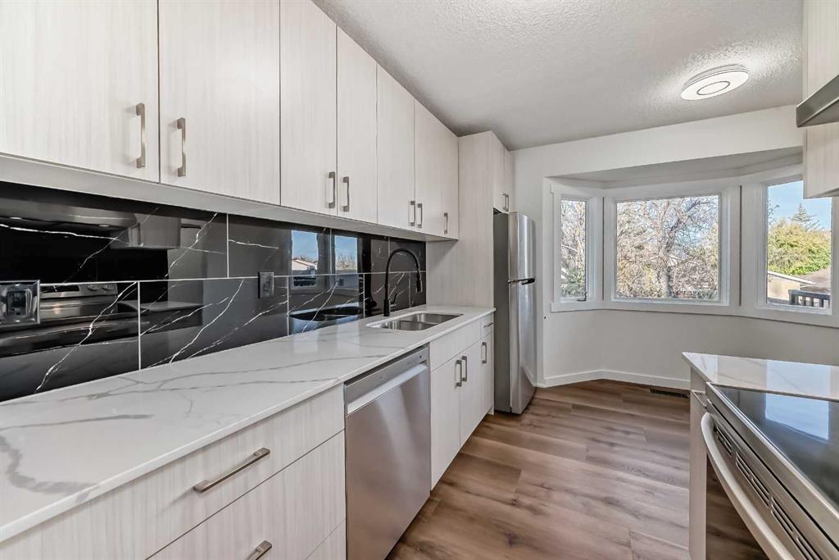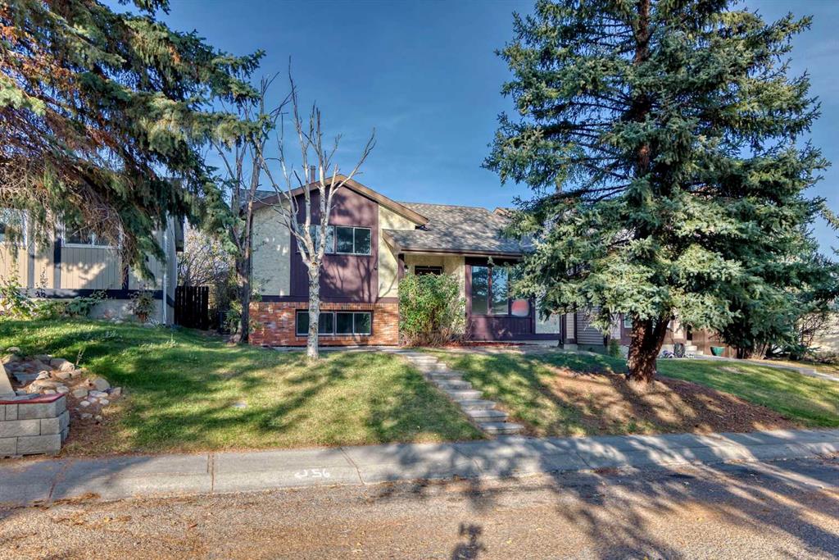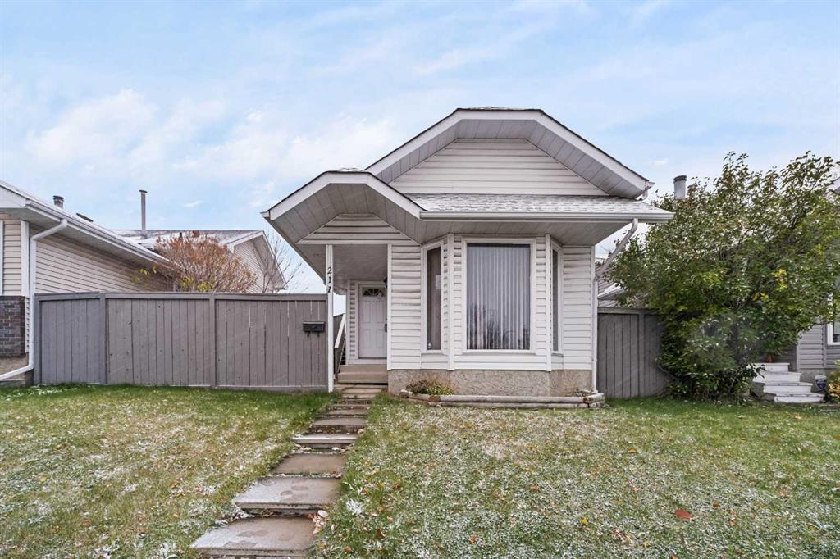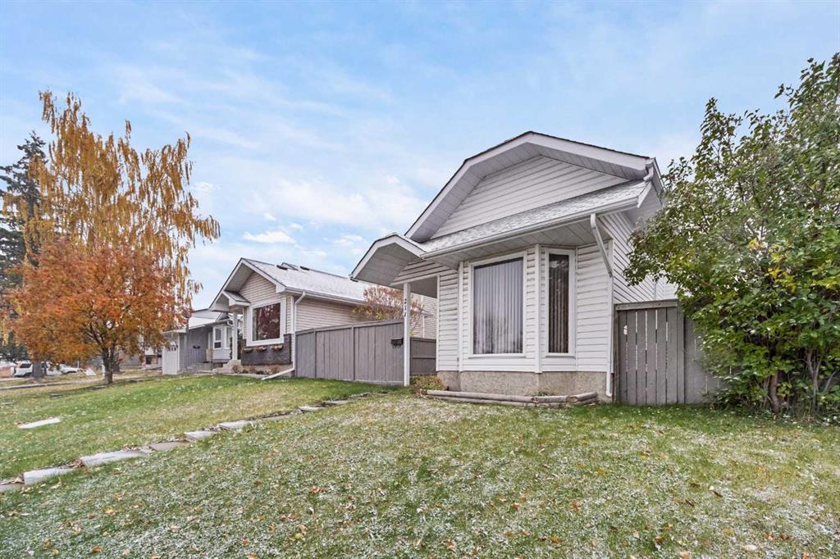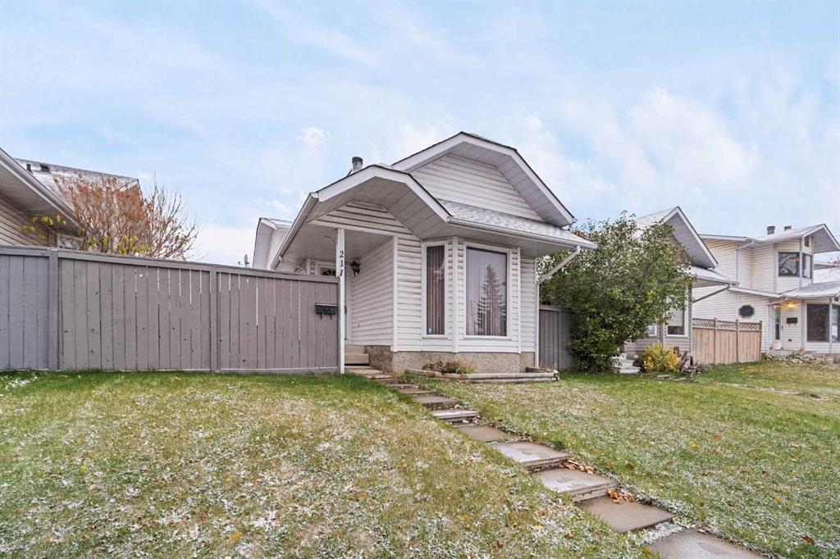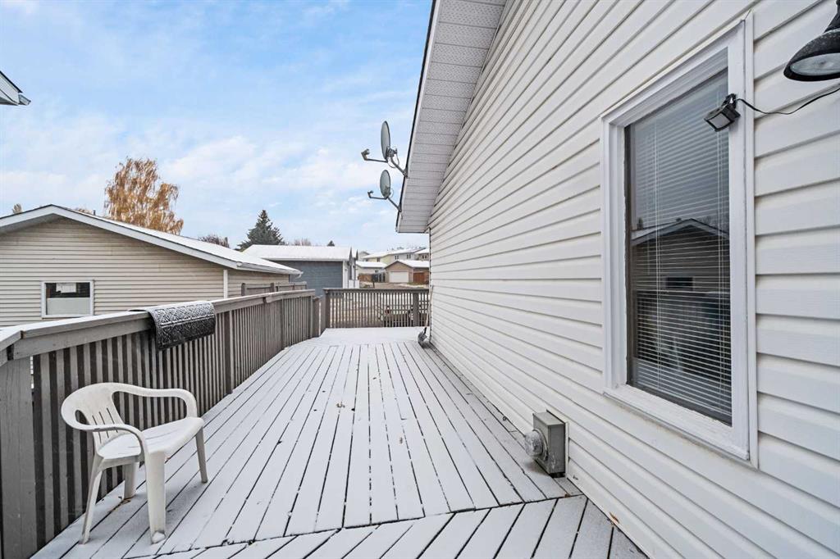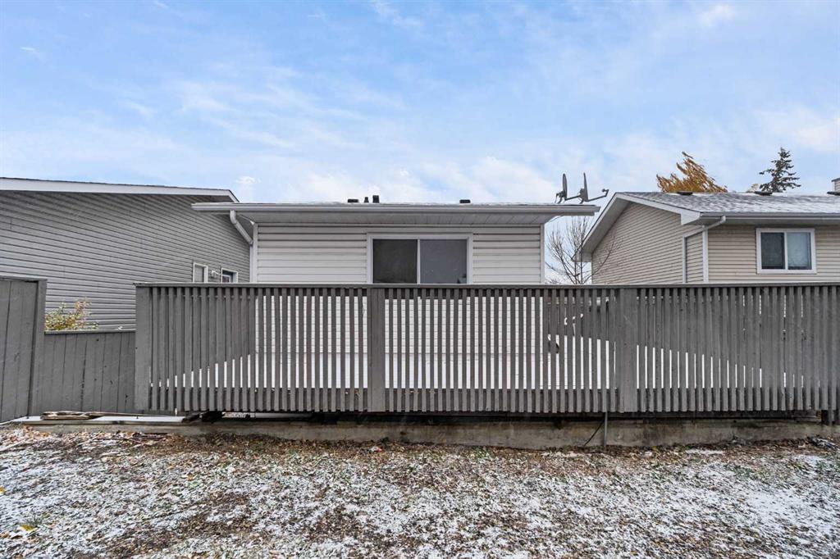

63 Bernard Place NW
Calgary
Update on 2023-07-04 10:05:04 AM
$540,000
3
BEDROOMS
2 + 1
BATHROOMS
1058
SQUARE FEET
1981
YEAR BUILT
Check out this charming bi-level detached house in the Beddington Heights subdivision. It features 2 bedrooms on the main floor, including a primary bedroom with a 2-piece ensuite bathroom, and a separate 4-piece bathroom. The large living room is perfect for family gatherings and entertaining. The kitchen offers ample storage and a breakfast bar, with a dining area conveniently located next to it. The unfinished basement includes a versatile bonus room that can serve as a recreational area or secondary living room, with endless possibilities. Outside, you'll find a deck that's ideal for outdoor barbecues, along with a small garden for those with a green thumb. The detached garage, accessible from the alley, provides space for additional cars, RVs, or boats. Don't miss out—schedule your showing today!
| COMMUNITY | Beddington Heights |
| TYPE | Residential |
| STYLE | BLVL |
| YEAR BUILT | 1981 |
| SQUARE FOOTAGE | 1057.7 |
| BEDROOMS | 3 |
| BATHROOMS | 3 |
| BASEMENT | Full Basement, PFinished |
| FEATURES |
| GARAGE | Yes |
| PARKING | Alley Access, Off Street, Outside, SIDetached Garage |
| ROOF | Asphalt Shingle |
| LOT SQFT | 439 |
| ROOMS | DIMENSIONS (m) | LEVEL |
|---|---|---|
| Master Bedroom | 3.89 x 3.76 | Main |
| Second Bedroom | 2.72 x 3.96 | Main |
| Third Bedroom | 2.41 x 3.53 | Basement |
| Dining Room | 3.91 x 2.82 | Main |
| Family Room | ||
| Kitchen | 4.55 x 2.69 | Main |
| Living Room | 5.69 x 3.61 | Main |
INTERIOR
None, Forced Air, Natural Gas, Wood Burning
EXTERIOR
Back Lane, Back Yard, Garden, Landscaped
Broker
URBAN-REALTY.ca
Agent






















































