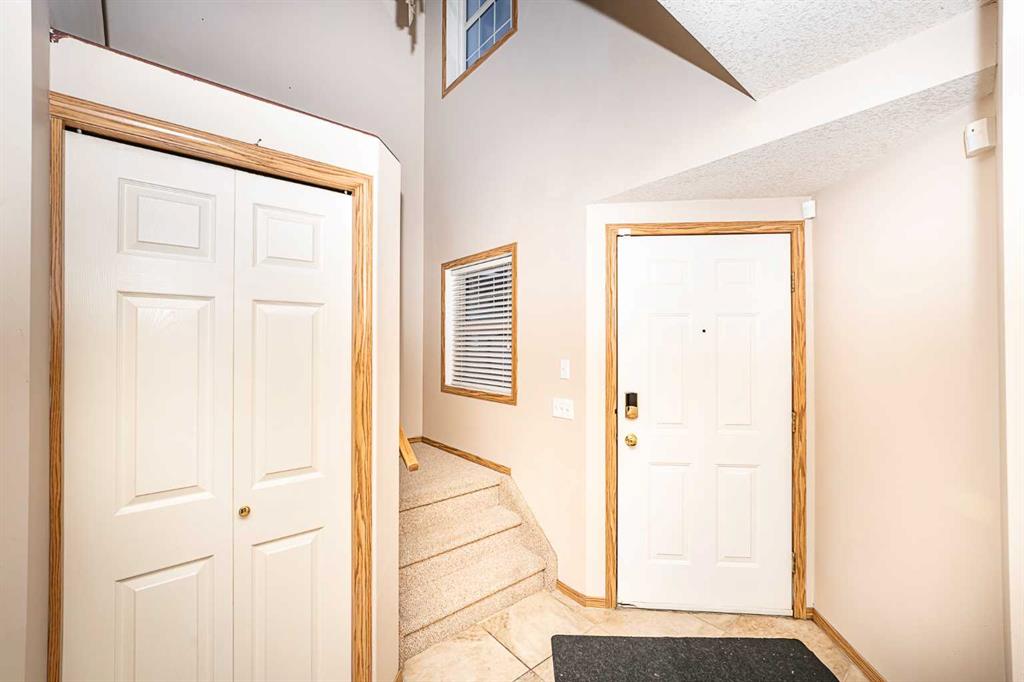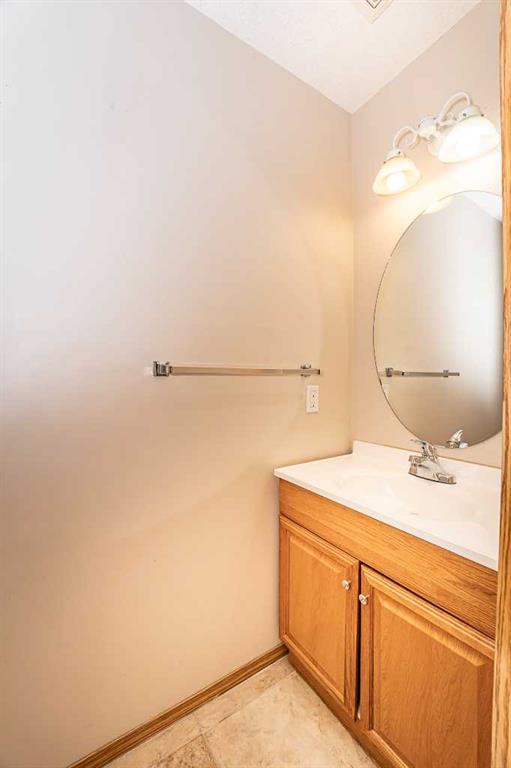

408 Bridlewood Court SW
Calgary
Update on 2023-07-04 10:05:04 AM
$619,999
3
BEDROOMS
2 + 2
BATHROOMS
1700
SQUARE FEET
2001
YEAR BUILT
Enjoy living in this spectacular 2-storey home with 2,356 SQ FT of functional living space, located in the desirable community of Bridlewood! The main floor of this spacious home offers a bright living room, a spacious dining room, and a functional kitchen with access to your huge, private, landscaped backyard (including a storage shed). The kitchen is showcased by a large breakfast bar/island, plenty of cabinets and counter space, a pantry, and newer stainless-steel appliances—perfect for the at-home gourmet. The top floor offers a dreamy primary bedroom with a large walk-in closet and a renovated 4-piece ensuite. Completing the upper floor are two additional bedrooms, another renovated 4-piece bathroom, and a huge, bright, south-facing bonus room. This home also features a fully finished basement, including a large family/media room and a 2-piece bathroom with plenty of storage. Noteworthy features include 2 upgraded bathrooms, double attached garage, new siding/roof/garage door (2023), new kitchen appliances, AC (2023), main floor laundry and bamboo hardwood floors. The private backyard is an extension of the kitchen and is fully landscaped, offering a spacious deck and a storage shed—an ideal place to relax with friends and family. This property is ideally located close to all major amenities, including shopping, schools, transit, walking paths, and major roadways (Stoney Trail). This house is a perfect combination of functional living, excellent outdoor space, and an ideal location!
| COMMUNITY | Bridlewood |
| TYPE | Residential |
| STYLE | TSTOR |
| YEAR BUILT | 2001 |
| SQUARE FOOTAGE | 1699.8 |
| BEDROOMS | 3 |
| BATHROOMS | 4 |
| BASEMENT | Finished, Full Basement |
| FEATURES |
| GARAGE | Yes |
| PARKING | Concrete Driveway, DBAttached, Garage Door Opener |
| ROOF | Asphalt Shingle |
| LOT SQFT | 372 |
| ROOMS | DIMENSIONS (m) | LEVEL |
|---|---|---|
| Master Bedroom | 3.35 x 6.02 | Upper |
| Second Bedroom | 3.43 x 3.00 | Upper |
| Third Bedroom | 3.53 x 3.73 | Upper |
| Dining Room | 3.35 x 2.69 | Main |
| Family Room | ||
| Kitchen | 3.38 x 3.25 | Main |
| Living Room | 3.63 x 5.87 | Main |
INTERIOR
Central Air, Forced Air, Natural Gas, Gas, Living Room, Mantle, Tile
EXTERIOR
Cul-De-Sac, Landscaped, Private, Rectangular Lot, See Remarks
Broker
Century 21 Bamber Realty LTD.
Agent






























































