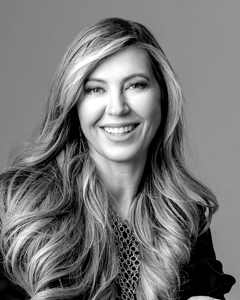

359 Sora Boulevard SE
Calgary
Update on 2023-07-04 10:05:04 AM
$599,900
3
BEDROOMS
2 + 1
BATHROOMS
1729
SQUARE FEET
2024
YEAR BUILT
MOVE INTO A SINGLE FAMILY HOME BEFORE THE HOLIDAYS!! - Experience nature-inspired living in this beautiful Homes by Avi Gregory model, nestled in Sora’s peaceful, wetland-wrapped community. Imagine morning walks along scenic boardwalks, spotting local wildlife, and unwinding in a place that truly feels like a retreat. This two-story beauty opens with a charming front porch—perfect for that first cup of coffee. Step inside to find 9-foot ceilings, creating an airy and welcoming feel, and a versatile flex room that’s just waiting to become your cozy reading nook or work-from-home hideaway. At the heart of the home, the open-concept kitchen, dining nook, and living room create a vibrant space to cook, share meals, and relax together. The kitchen is a showstopper with a spacious island, breakfast bar, full-height cabinets, chimney hood fan, and built-in microwave—all ready to inspire your inner chef! And don’t miss the rear deck off the mudroom, where summer evenings with friends and a BBQ are just calling your name. Upstairs, you'll find two cheerful secondary bedrooms, a 3-piece bath, and a super convenient laundry room. Your primary suite is a true sanctuary with a luxurious 5-piece ensuite—complete with a soaker tub, double sinks, and a large walk-in closet that will make organizing a joy. The quartz countertops throughout add a touch of elegance to every room. Out back, the 20’x20’ concrete parking pad, accessible from the alley, is ready for your vehicles, with future garage possibilities. And with 9-foot foundation, side entry and roughed-in plumbing, the unfinished basement is full of potential for whatever you dream up. With possession set for November 2024, this home is ready to welcome you into the nature-inspired, peaceful community of Sora, where you can truly relax and grow. Contact us today to schedule a viewing and take the next step toward owning your dream home. Kitchen appliances will be added at possession.
| COMMUNITY | Hotchkiss |
| TYPE | Residential |
| STYLE | TSTOR |
| YEAR BUILT | 2024 |
| SQUARE FOOTAGE | 1729.0 |
| BEDROOMS | 3 |
| BATHROOMS | 3 |
| BASEMENT | EE, Full Basement, UFinished |
| FEATURES |
| GARAGE | 0 |
| PARKING | Alley Access, PParking Pad, See Remarks |
| ROOF | Asphalt Shingle |
| LOT SQFT | 259 |
| ROOMS | DIMENSIONS (m) | LEVEL |
|---|---|---|
| Master Bedroom | 3.66 x 3.96 | |
| Second Bedroom | 3.61 x 2.84 | |
| Third Bedroom | 3.51 x 2.84 | |
| Dining Room | 3.35 x 3.10 | Main |
| Family Room | ||
| Kitchen | 3.96 x 2.54 | Main |
| Living Room | 3.66 x 3.96 | Main |
INTERIOR
None, High Efficiency, Forced Air, Natural Gas,
EXTERIOR
Back Lane, Back Yard, Interior Lot, Rectangular Lot
Broker
CIR Realty
Agent




























































