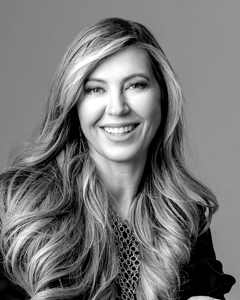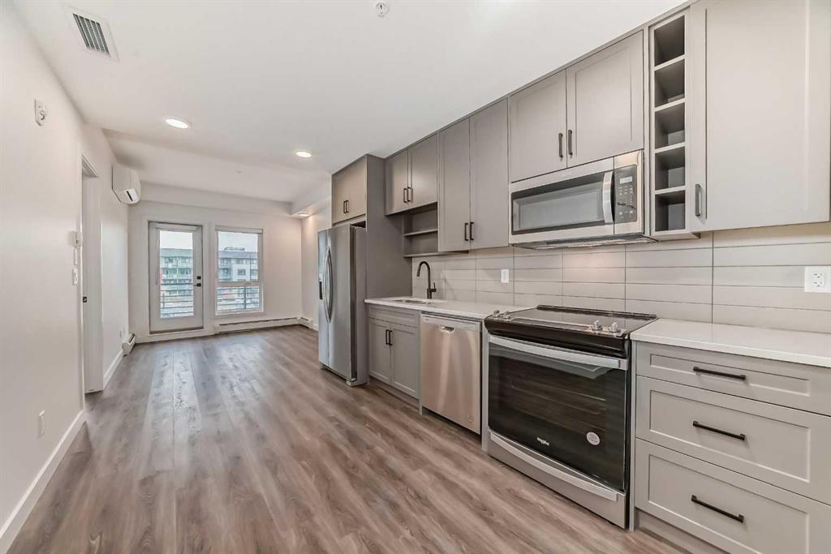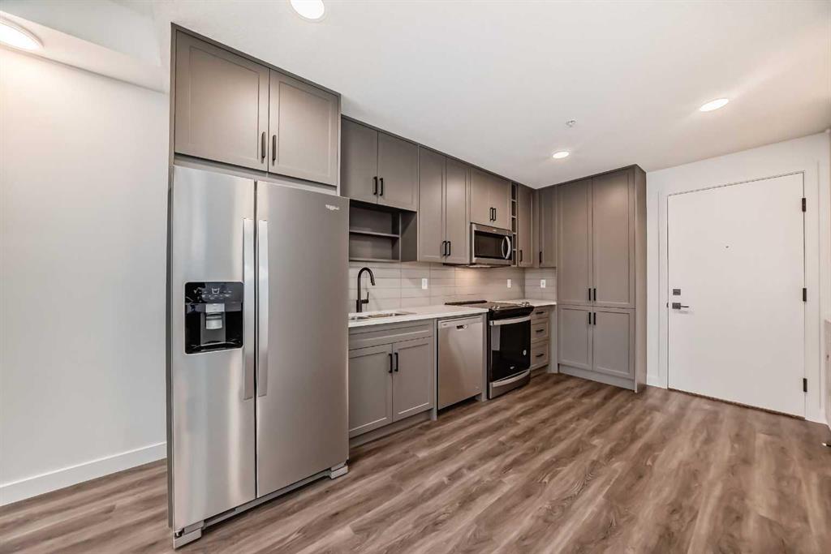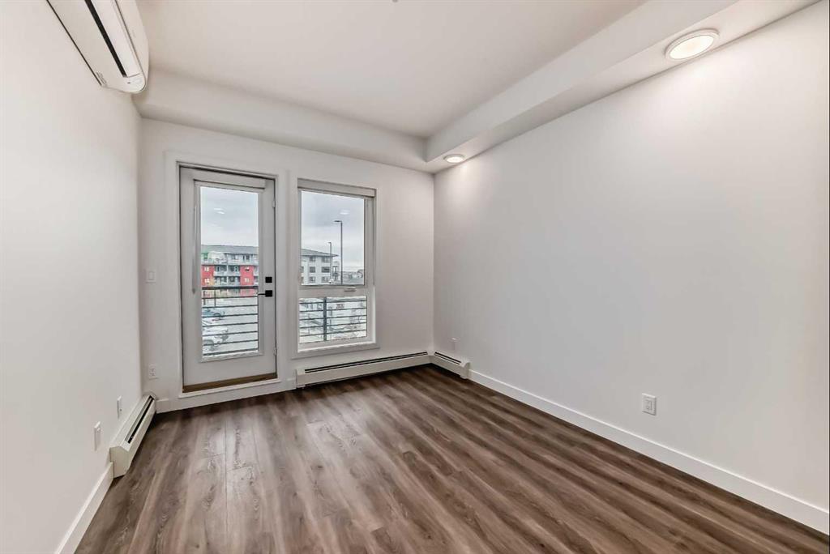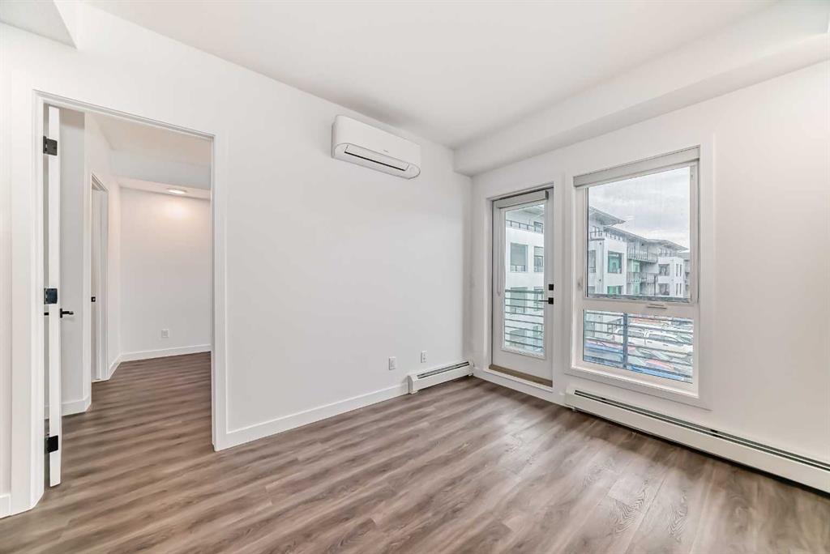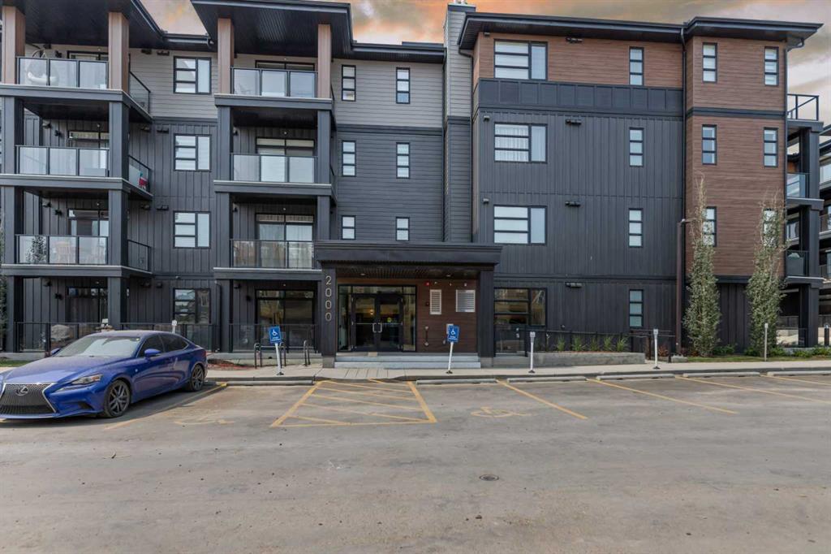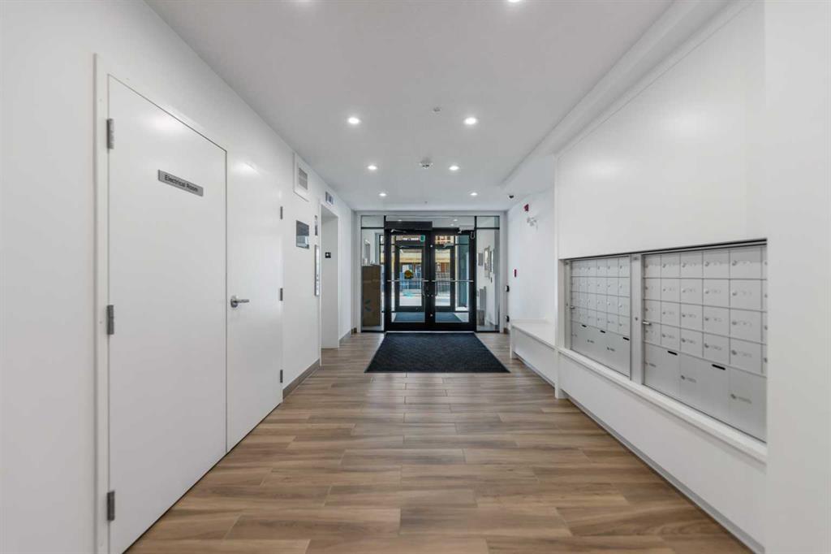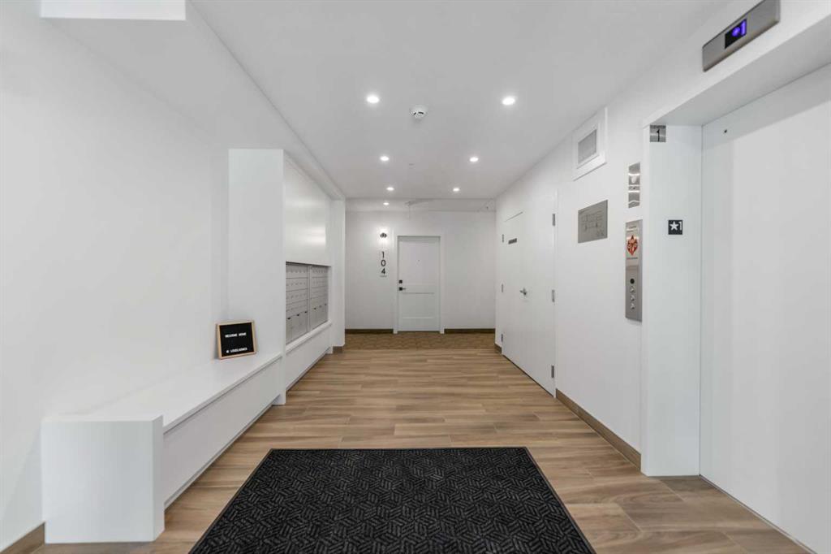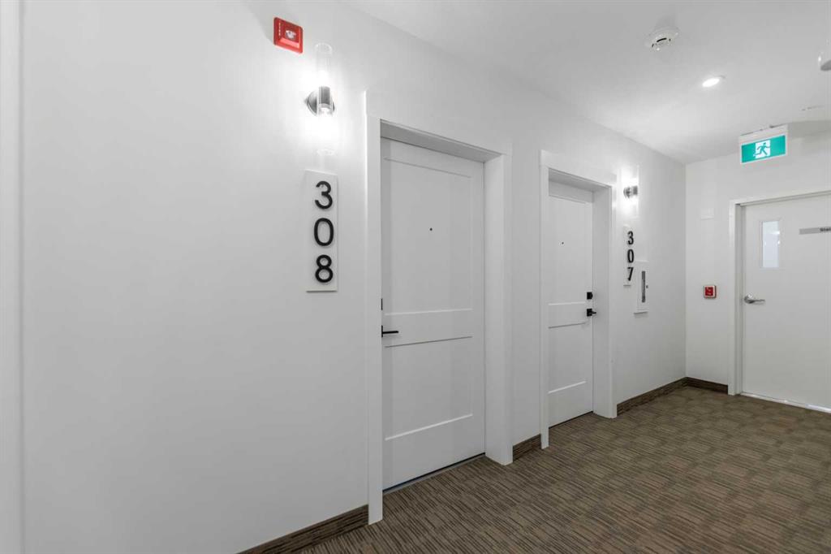

2112, 350 Livingston Common NE
Calgary
Update on 2023-07-04 10:05:04 AM
$229,900
1
BEDROOMS
1 + 0
BATHROOMS
485
SQUARE FEET
2024
YEAR BUILT
**FIRST TIME BUYER ALERT!** This charming one-bedroom condo greets you with a cozy, welcoming vibe, complete with a sleek 3-piece bathroom, and convenient in-unit laundry – everything you need for effortless living. Envision yourself in the thoughtfully designed galley kitchen, where each meal becomes a moment to savor, flowing seamlessly into an open living and dining space that’s perfect for unwinding or hosting intimate get-togethers. This charming one-bedroom condo greets you with a cozy, welcoming vibe, complete with a 3-piece bathroom, and convenient in-unit laundry – everything you need for effortless living. Envision yourself in the thoughtfully designed galley kitchen, where each meal becomes a moment to savor, flowing seamlessly into an open living and dining space that’s perfect for unwinding or hosting intimate get-togethers. Your ground-floor patio is more than just an outdoor space; it's an extension of your home, perfect for morning coffee rituals, quiet reading moments, or unwinding with a glass of wine as the sun dips below the horizon. For your furry friend, a dedicated dog wash station, located in the underground parking area, makes it easy to keep your furry friend clean after a day of adventures. Just steps away, life truly opens up. The Livingston Hub - central 35,000 sq. ft. gathering place is your extended playground – an oasis of endless possibilities with its grand banquet hall, splash parks, skating rinks, tennis courts, and more. Here, you can feel the energy of a community designed for connection, laughter, and shared experiences. Immediate possession means you can begin this life now, effortlessly stepping into the blend of charm, comfort, and adventure that this condo offers. Make it yours and start living the life you’ve imagined!
| COMMUNITY | Livingston |
| TYPE | Residential |
| STYLE | LOW |
| YEAR BUILT | 2024 |
| SQUARE FOOTAGE | 485.0 |
| BEDROOMS | 1 |
| BATHROOMS | 1 |
| BASEMENT | |
| FEATURES |
| GARAGE | 0 |
| PARKING | Outside, Parking Lot, Stall, Titled |
| ROOF | |
| LOT SQFT | 0 |
| ROOMS | DIMENSIONS (m) | LEVEL |
|---|---|---|
| Master Bedroom | 3.07 x 2.67 | Main |
| Second Bedroom | ||
| Third Bedroom | ||
| Dining Room | 3.12 x 1.96 | Main |
| Family Room | ||
| Kitchen | 4.75 x 1.93 | Main |
| Living Room | 3.12 x 2.79 | Main |
INTERIOR
None, Baseboard,
EXTERIOR
Broker
CIR Realty
Agent


















