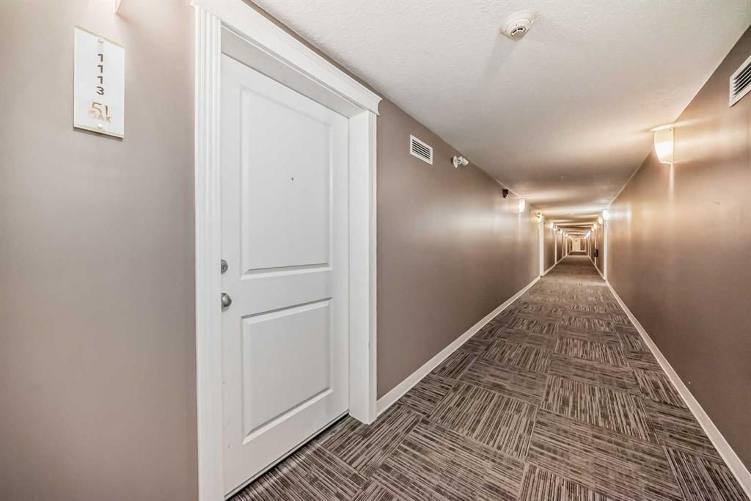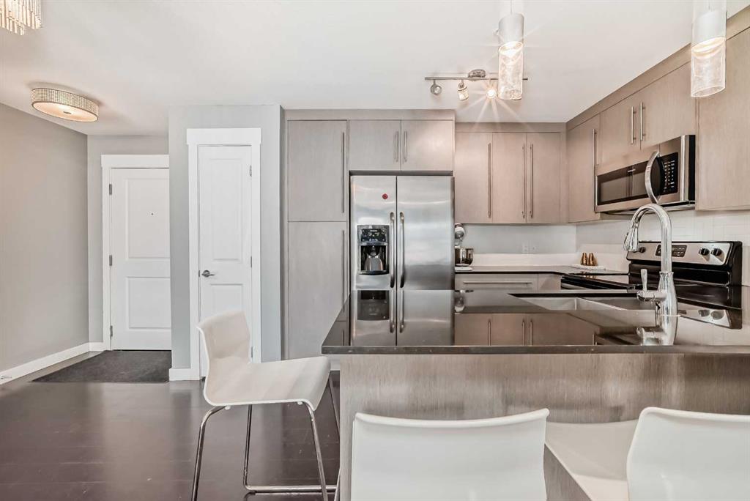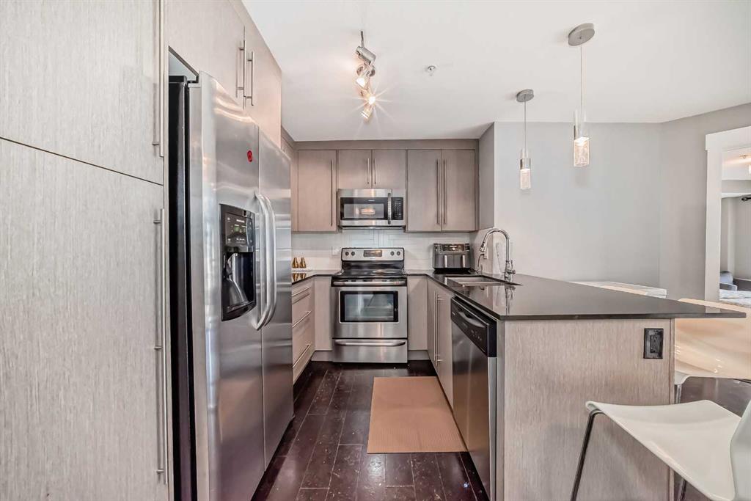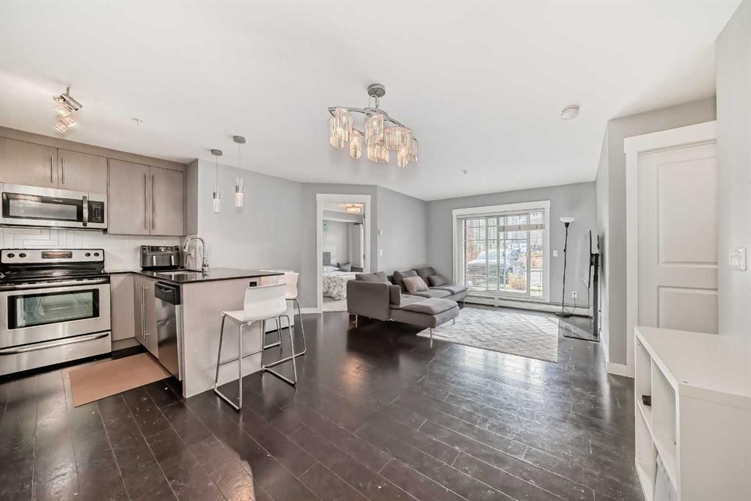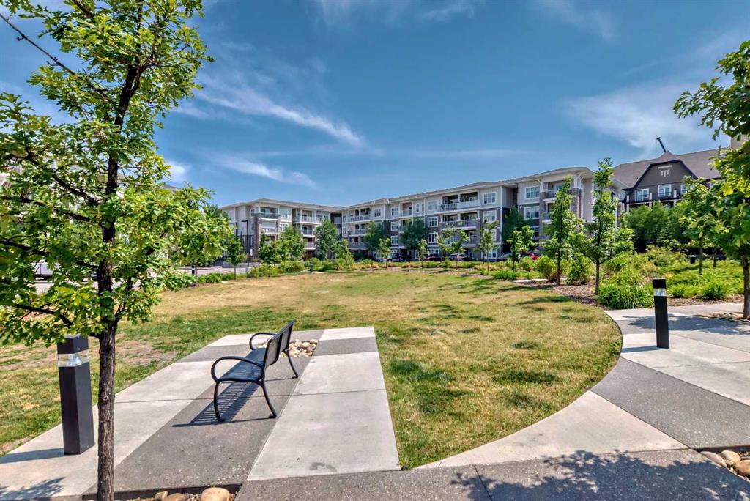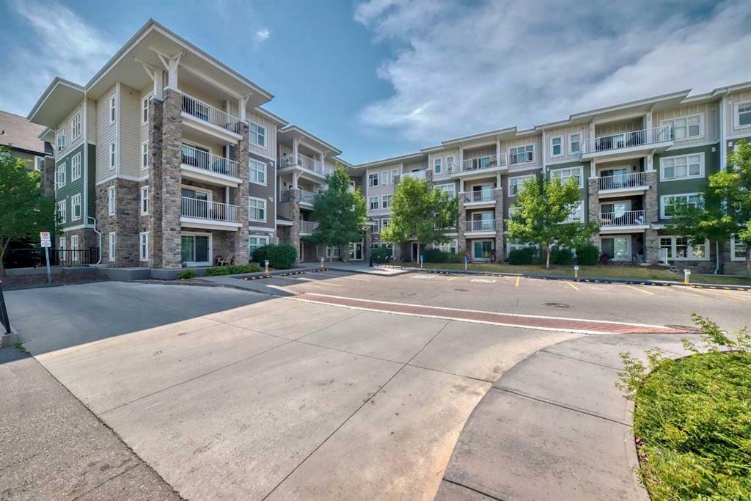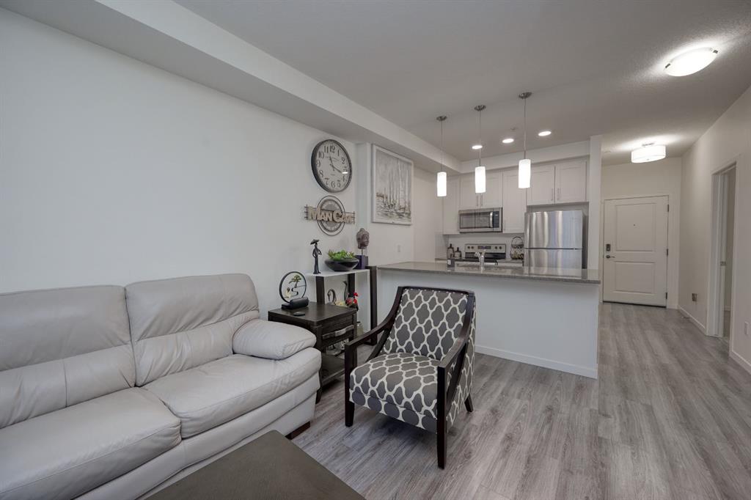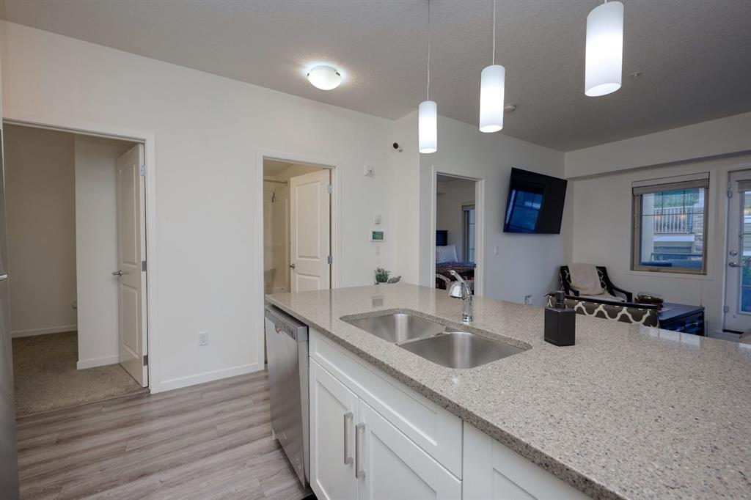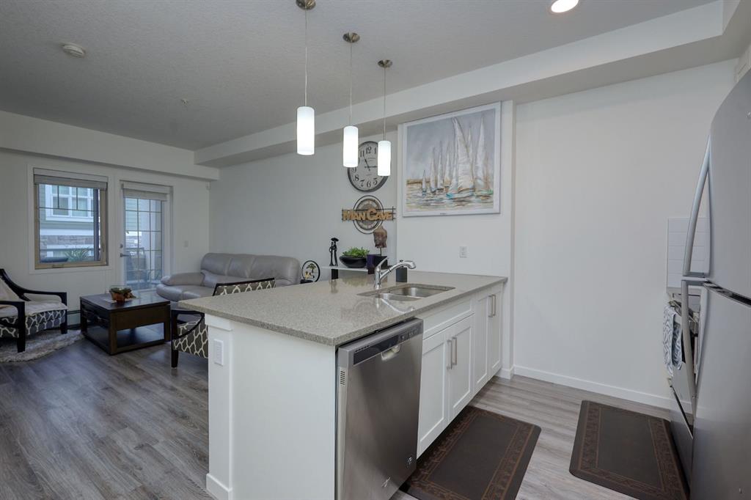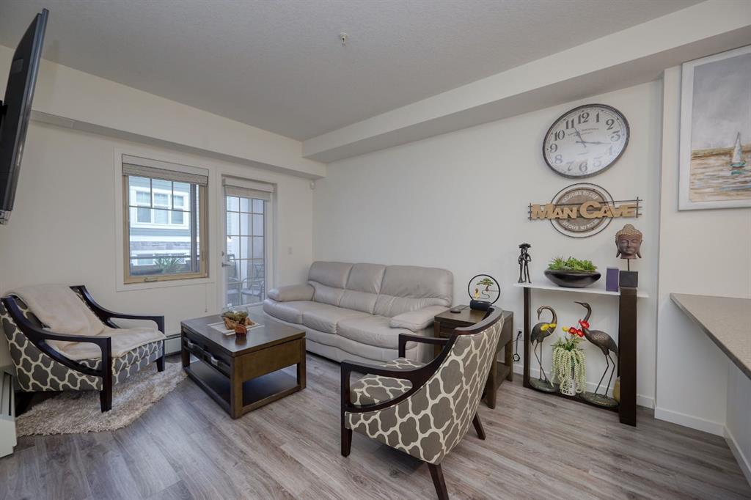

1210, 11 Mahogany Row SE
Calgary
Update on 2023-07-04 10:05:04 AM
$424,000
2
BEDROOMS
2 + 0
BATHROOMS
934
SQUARE FEET
2015
YEAR BUILT
For more information, please click Brochure button below. Welcome to #1210, 11 Mahogany Row! This stunning, updated corner unit in the prestigious 51 Oak complex offers nearly 950 sq. ft. of bright, spacious living. Featuring 2 bedrooms and 2 bathrooms, it boasts the largest floor plan in the complex with modern upgrades throughout. Step inside to luxurious new vinyl plank flooring, a spacious foyer, and a beautiful kitchen with full-height cabinets, stainless steel appliances, and quartz countertops. The living and dining areas are perfect for entertaining. The primary bedroom features a king-size bed, a walkthrough closet, and a pristine 4-piece ensuite. The second bedroom offers lake views and access to the main 4-piece bathroom. Both bedrooms have new carpeting. This unit includes an office/niche area with a built-in quartz desk and a private balcony surrounded by trees, ideal for relaxing. Located steps from West Beach, the boardwalk, and Mahogany's amenities, including restaurants, shops, gyms, and daycares. Community features include a clubhouse, fishing spots, parks, playgrounds, tennis courts, and walking/bike paths. An annual HOA fee of $436.50 provides lake access. The unit comes with one titled underground parking space. The condo fee of $531.61/month covers common area maintenance, heat, insurance, grounds maintenance, professional management, reserve fund contributions, sewer, snow removal, trash, and water. Additional features: in-unit laundry, built-in features, chandelier, granite counters, and more. The pet-friendly complex has no history of post-tension cables and is located on the second floor of a four-floor building.
| COMMUNITY | Mahogany |
| TYPE | Residential |
| STYLE | APRT |
| YEAR BUILT | 2015 |
| SQUARE FOOTAGE | 934.0 |
| BEDROOMS | 2 |
| BATHROOMS | 2 |
| BASEMENT | No Basement |
| FEATURES |
| GARAGE | 0 |
| PARKING | Underground |
| ROOF | Asphalt |
| LOT SQFT | 0 |
| ROOMS | DIMENSIONS (m) | LEVEL |
|---|---|---|
| Master Bedroom | 3.58 x 4.01 | Main |
| Second Bedroom | 4.24 x 3.56 | Main |
| Third Bedroom | ||
| Dining Room | 4.34 x 1.98 | Main |
| Family Room | ||
| Kitchen | 4.34 x 2.39 | Main |
| Living Room | 3.28 x 2.72 | Main |
INTERIOR
None, Baseboard,
EXTERIOR
Level
Broker
Easy List Realty
Agent




















































