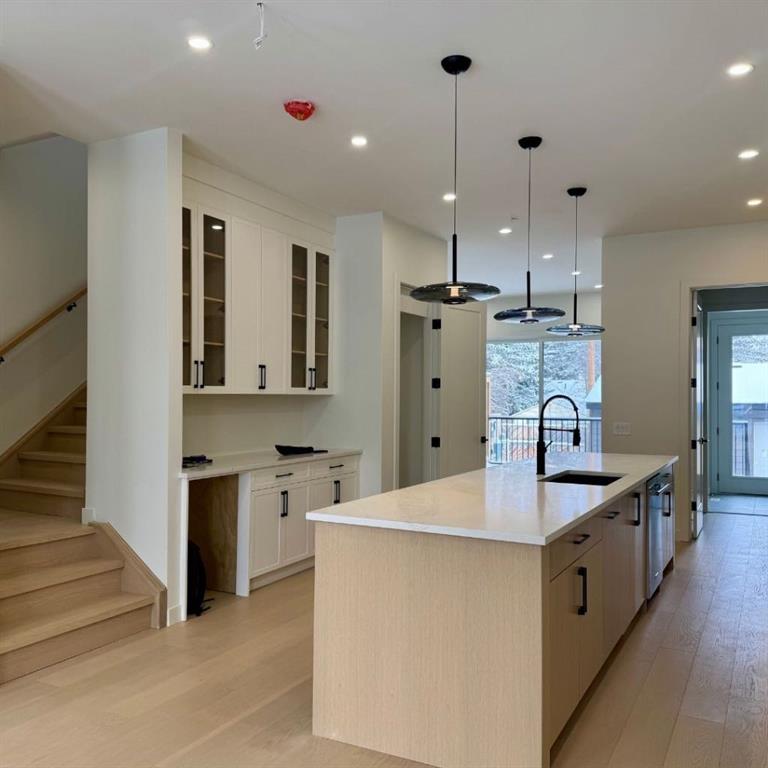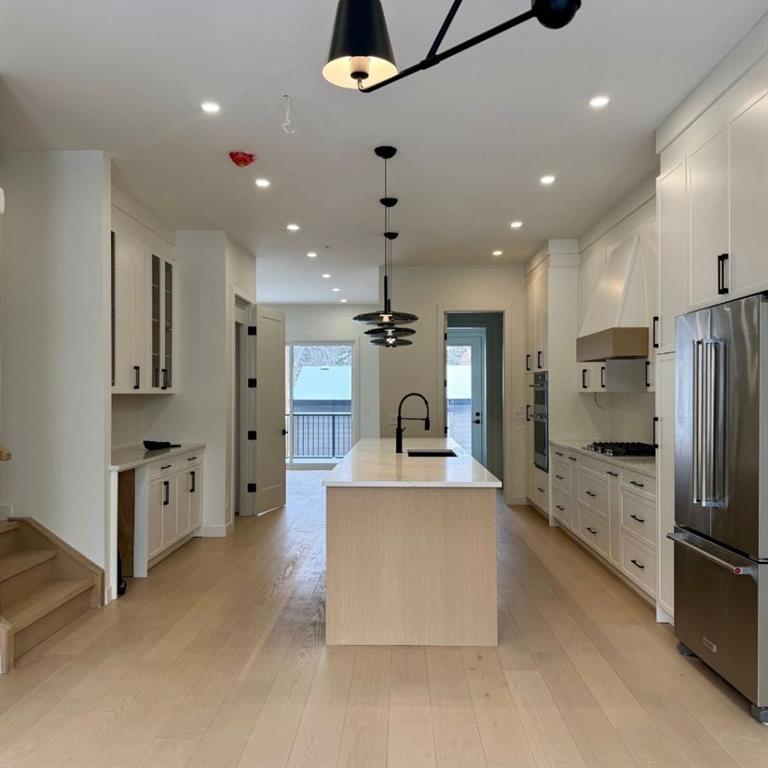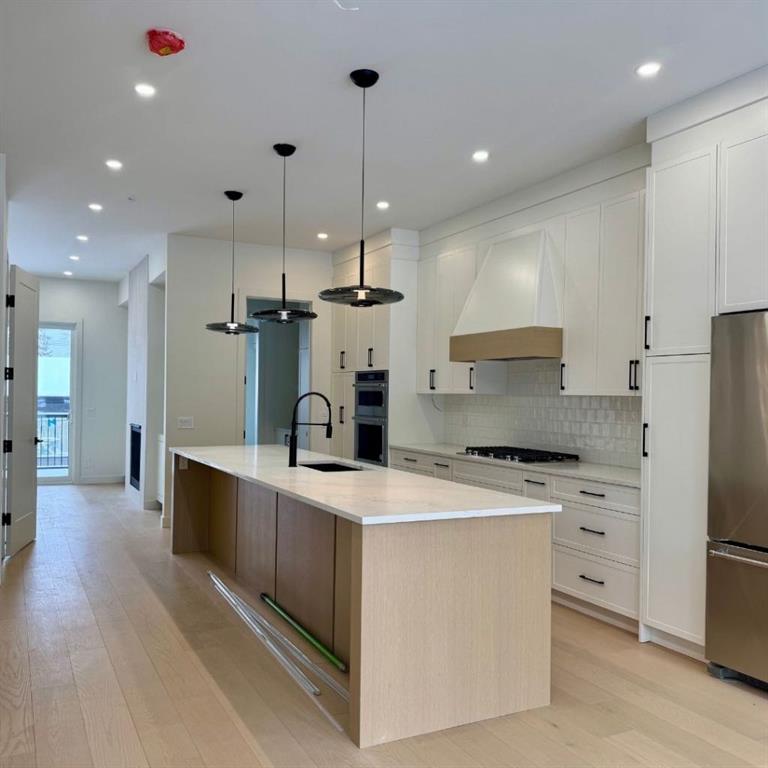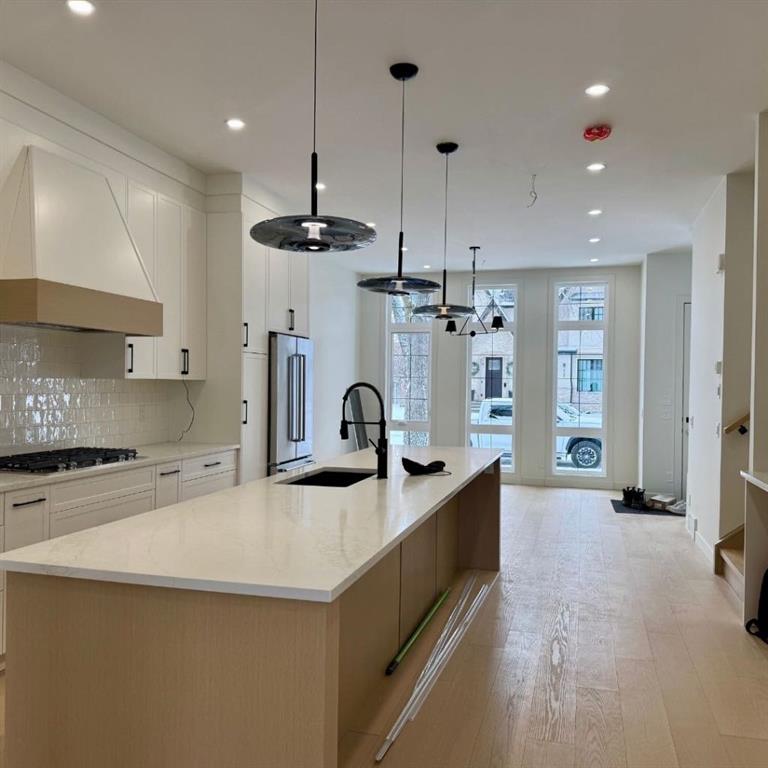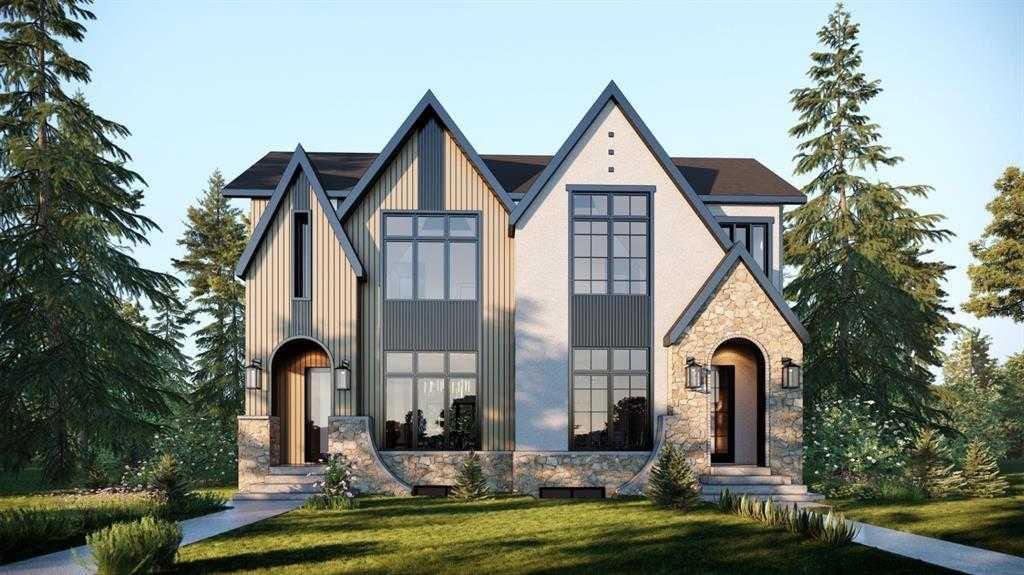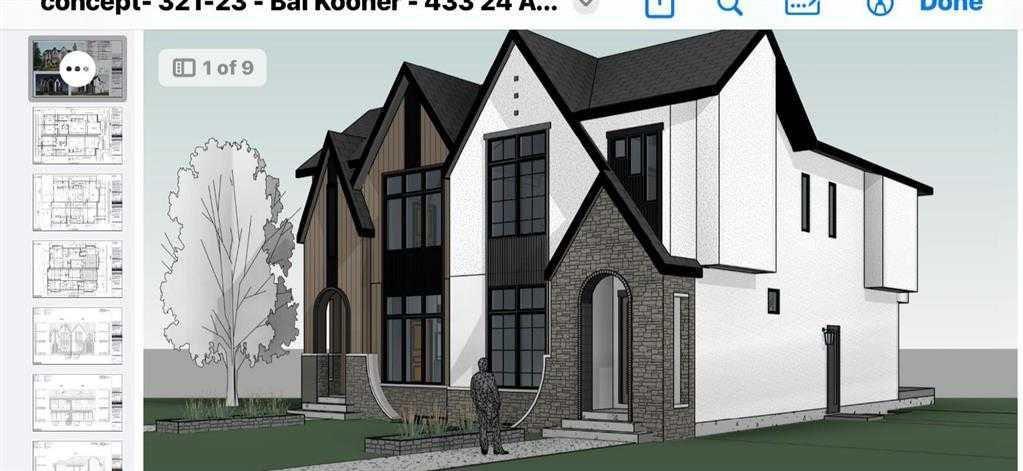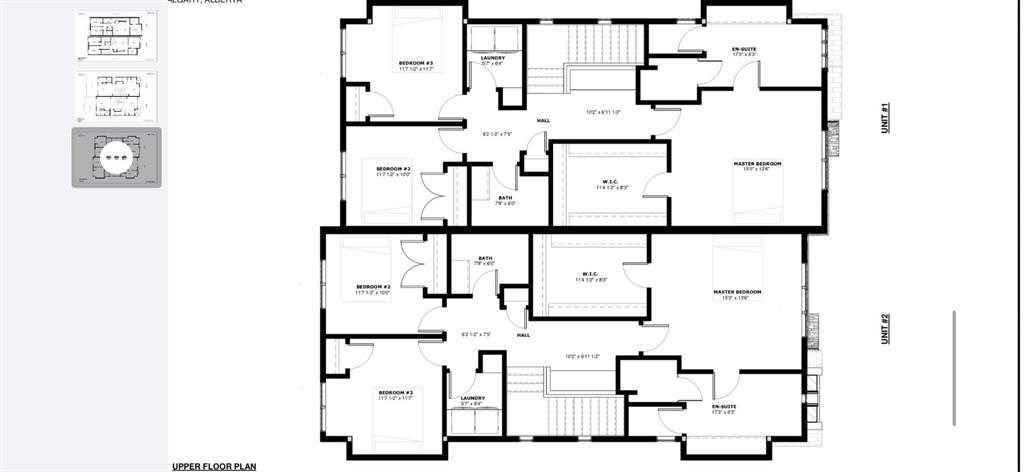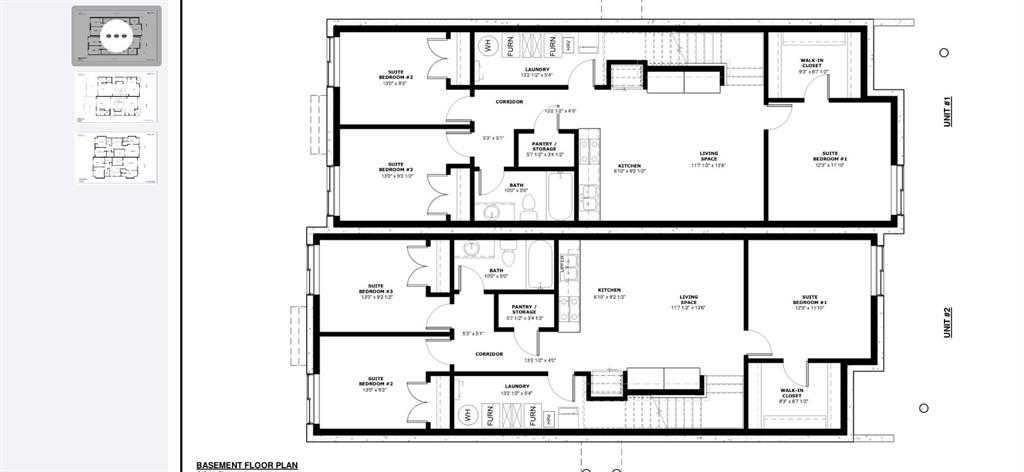

831 24 Avenue NW
Calgary
Update on 2023-07-04 10:05:04 AM
$1,275,000
4
BEDROOMS
3 + 1
BATHROOMS
2113
SQUARE FEET
2024
YEAR BUILT
Welcome to 831 24 Ave NW, a stunning home situated on an extra deep lot, offering a perfect blend of luxury, comfort, and functionality. As you step inside, you'll be greeted by a bright dining area with huge windows and wide plank engineered hardwood flowing seamlessly throughout the main floor. The gourmet kitchen is a culinary enthusiast's dream, equipped with top-line KitchenAid appliances, ample counter space, Quartz countertops, a beautifully selected backsplash, a huge eat-in island, and elegant cabinetry. The inviting living area is anchored by a cozy gas fireplace with custom built-ins, providing both style and practicality. Double patio doors lead to a beautiful deck that overlooks the expansive backyard – perfect for outdoor dining and entertaining. A 2-piece bathroom and mudroom complete the main floor. The upper floor is dedicated to the luxurious primary bedroom suite. This private retreat features a wet bar, a generous walk-in closet, and a spa-like ensuite bathroom with a soaker tub, walk-in shower, and dual vanity. Two generous-sized bedrooms and a full bathroom complete the upper floor of this house. The fully finished basement features a well-appointed wet bar and a spacious rec room, providing the perfect setting for entertaining guests. The bonus room offers flexibility, making it ideal for a home office or additional living space. The basement also includes a gym and a bedroom with a walk-in closet and a full bathroom. Completing this exceptional home is a double garage with extra storage space, providing ample room for vehicles and belongings. Combining modern amenities with thoughtful design, 831 24 Ave NW offers a comfortable and elegant living experience. Don’t miss the opportunity to make this extraordinary property your new address and enjoy all the luxuries it has to offer!
| COMMUNITY | Mount Pleasant |
| TYPE | Residential |
| STYLE | TSTOR, SBS |
| YEAR BUILT | 2024 |
| SQUARE FOOTAGE | 2112.6 |
| BEDROOMS | 4 |
| BATHROOMS | 4 |
| BASEMENT | Finished, Full Basement |
| FEATURES |
| GARAGE | 1 |
| PARKING | Double Garage Detached |
| ROOF | Asphalt Shingle |
| LOT SQFT | 420 |
| ROOMS | DIMENSIONS (m) | LEVEL |
|---|---|---|
| Master Bedroom | 4.29 x 3.84 | Upper |
| Second Bedroom | 3.53 x 3.00 | Upper |
| Third Bedroom | 3.00 x 3.53 | Upper |
| Dining Room | 4.11 x 4.14 | Main |
| Family Room | ||
| Kitchen | ||
| Living Room | 6.10 x 3.86 | Main |
INTERIOR
None, Forced Air, Gas
EXTERIOR
Back Lane, Back Yard, Landscaped, Street Lighting, Rectangular Lot
Broker
eXp Realty
Agent




























































