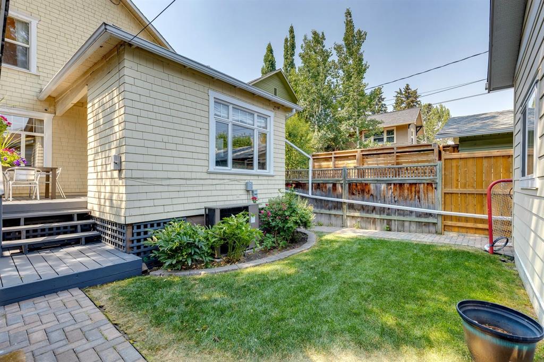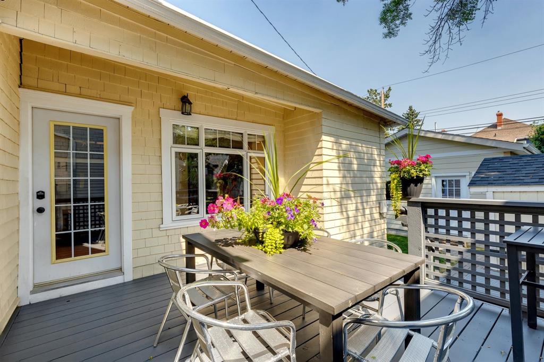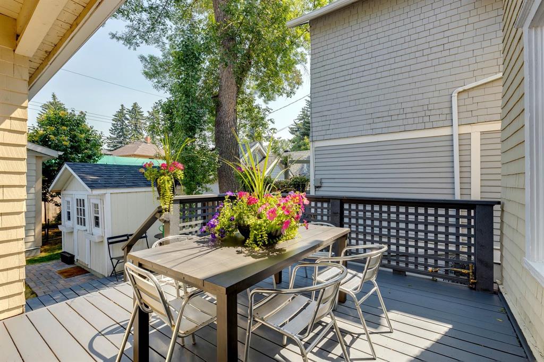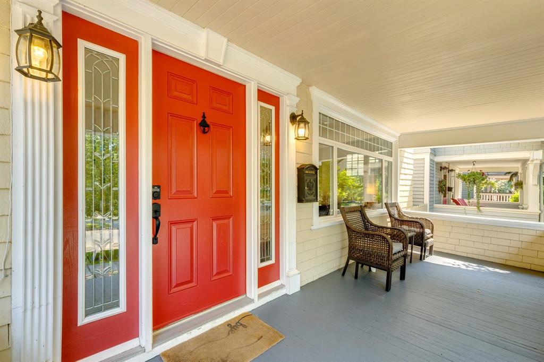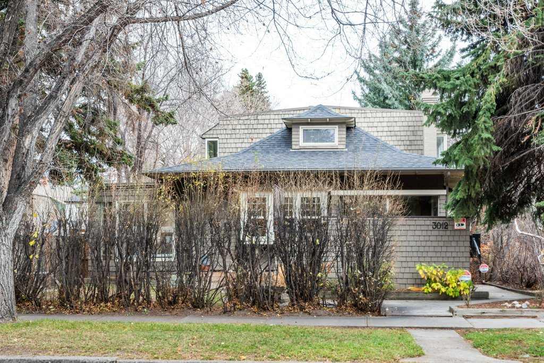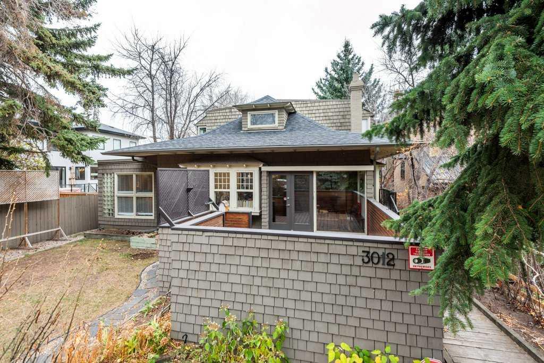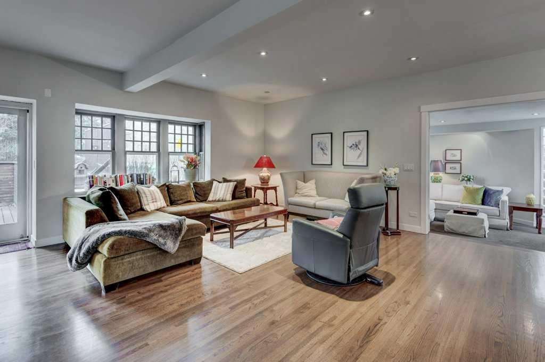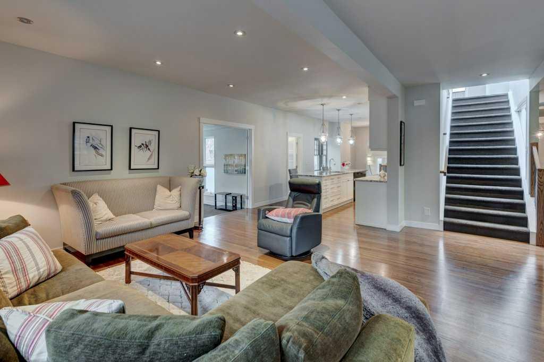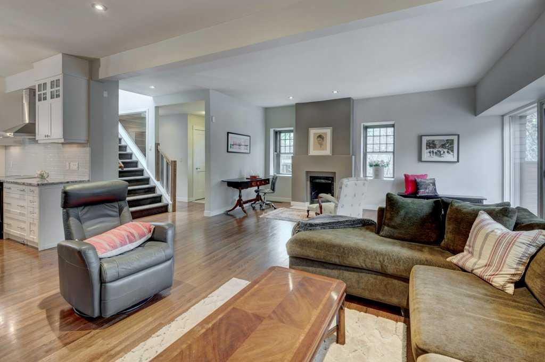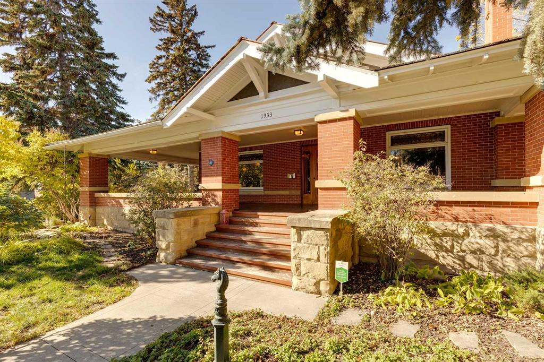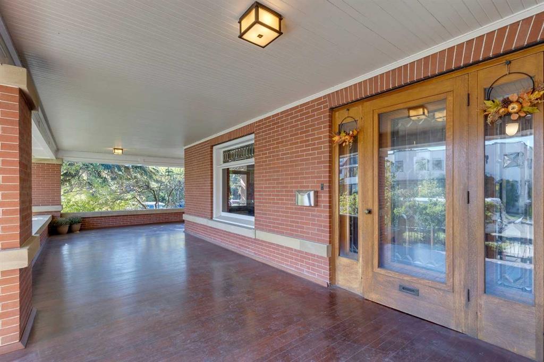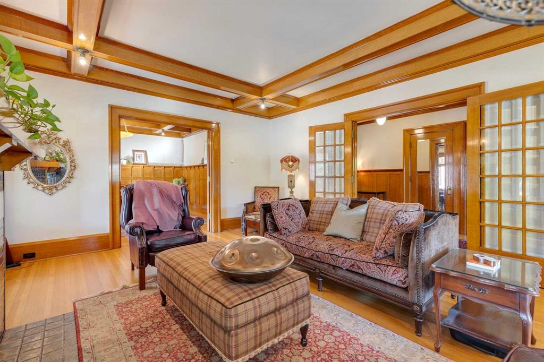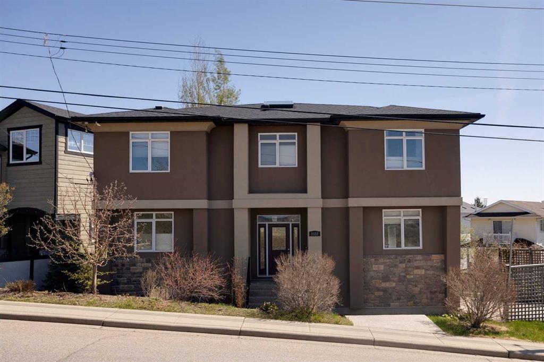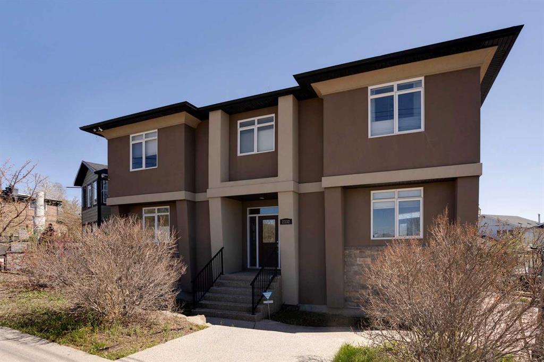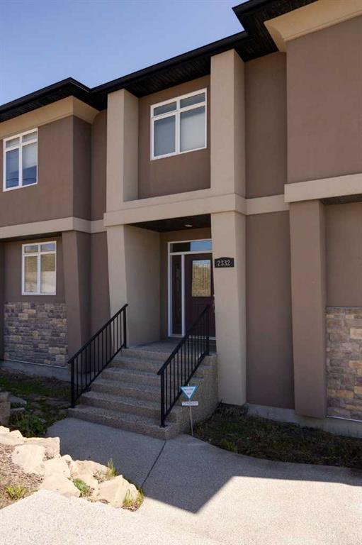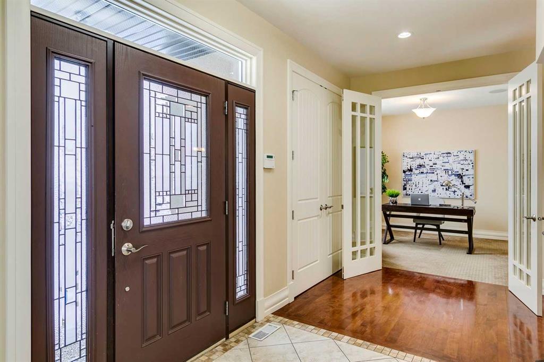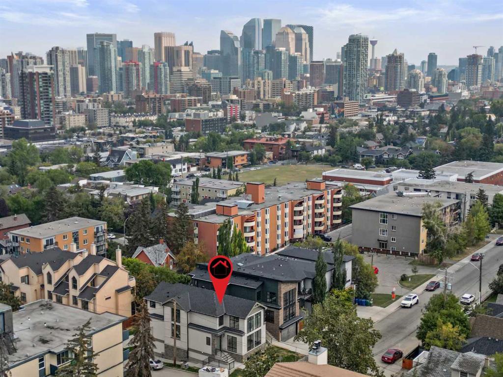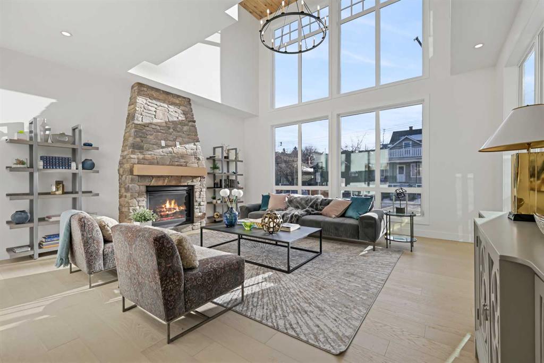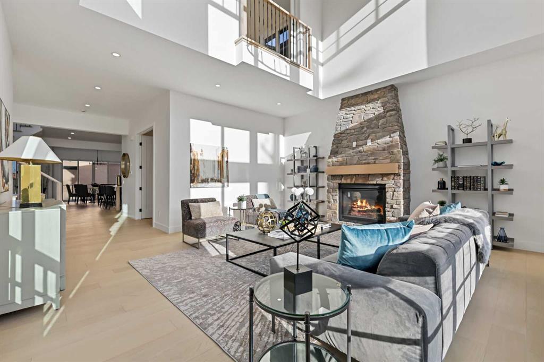

3205 4 Street SW
Calgary
Update on 2023-07-04 10:05:04 AM
$1,669,900
5
BEDROOMS
2 + 0
BATHROOMS
1703
SQUARE FEET
1949
YEAR BUILT
*Open House 1:00-3:00pm, Sunday, January 12th* Rare opportunity to own a home never publicly marketed before, in highly sought after Rideau Park! Rebuild a new prestigious home or enjoy the current large bungalow, and upgrade it to modern luxury and style. Come home to a floor plan with enormous rooms, extraordinarily wide hallways and beautifully rounded feature corners. The main living room is large with a picture window, electric fireplace, hardwood floor continues into the formal dining room with original custom ceilings. The eat-in kitchen is spacious with beautiful handcrafted cabinetry, character window, allowing natural light. The primary bedroom, second and third bedrooms have hardwood floor, as throughout most of the main level (carpet overtop in one bedroom). The second and third bedrooms are large and conveniently near the main bathroom. There is a separate entrance for the fully finished basement. From the flex room there are two more good sized bedrooms, a den and full bathroom. Entertain in the grand family room with a cozy wood fireplace (gas ignite). Plentiful storage options throughout, especially in the utility room. Much of the home is original, the shingles were replaced three years ago. Your family will enjoy the privacy offered in the yard with only one neighbour, mature trees (some City owned), birds and small wildlife abound in the quiet backyard and side yard. Perennials will return next Spring, enjoy multiple relaxing spaces for playing, gardening, parking - even space for an RV! This 733 sq meter lot boasts 129' frontage along 4th Street SW and 65' frontage along 30th Ave SW! Great location with tree lined streets, nearby off leash dog park, transit, Elbow River pathways, Elbow Island Park, Calgary Stampede, groceries, trendy dining and shops! Book your showing today!
| COMMUNITY | Rideau Park |
| TYPE | Residential |
| STYLE | Bungalow |
| YEAR BUILT | 1949 |
| SQUARE FOOTAGE | 1703.0 |
| BEDROOMS | 5 |
| BATHROOMS | 2 |
| BASEMENT | EE, Finished, Full Basement |
| FEATURES |
| GARAGE | Yes |
| PARKING | Double Garage Detached, Driveway, Garage Door Opener, Off Street, PParking Pad, RV ParkingA, |
| ROOF | Asphalt Shingle |
| LOT SQFT | 733 |
| ROOMS | DIMENSIONS (m) | LEVEL |
|---|---|---|
| Master Bedroom | 13.18 x 12.09 | Main |
| Second Bedroom | 14.50 x 11.33 | Main |
| Third Bedroom | 13.08 x 10.92 | Main |
| Dining Room | 14.07 x 14.07 | Main |
| Family Room | 24.51 x 13.67 | Basement |
| Kitchen | ||
| Living Room | 20.32 x 14.58 | Main |
INTERIOR
None, Forced Air, Natural Gas, Electric, Mixed, Wood Burning
EXTERIOR
Back Yard, Backs on to Park/Green Space, Cleared, Corner Lot, Few Trees, Front Yard, Lawn, Greenbelt, Landscaped, Private, See Remarks
Broker
RE/MAX First
Agent
























































