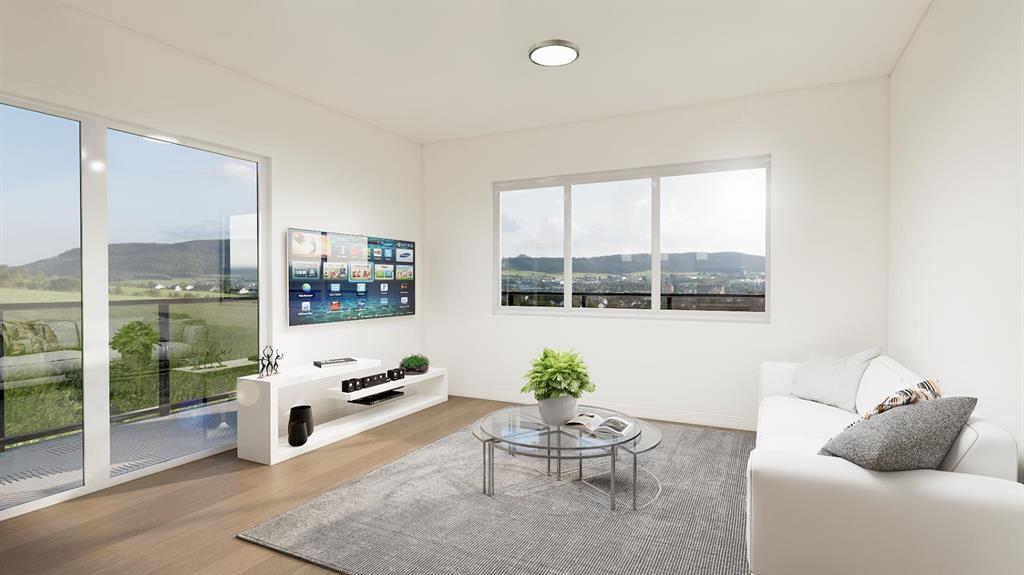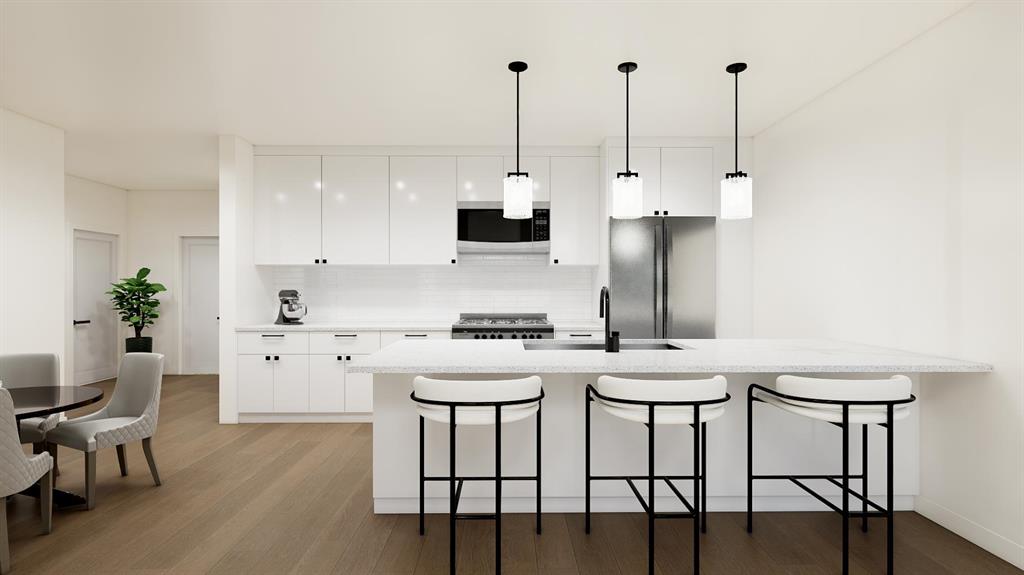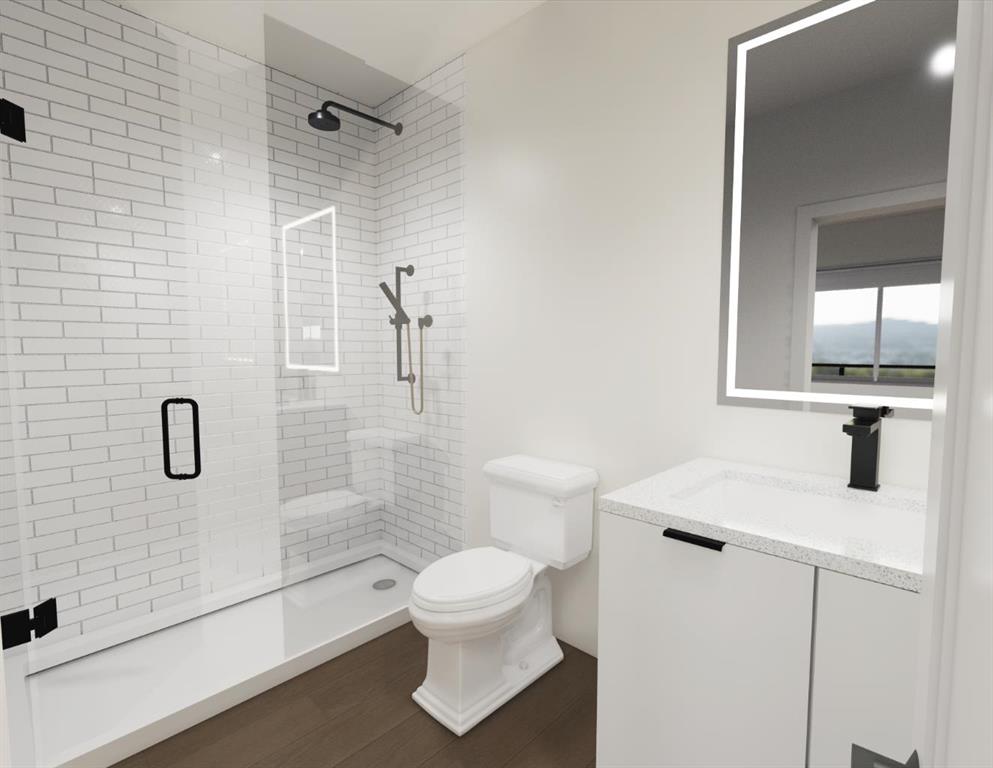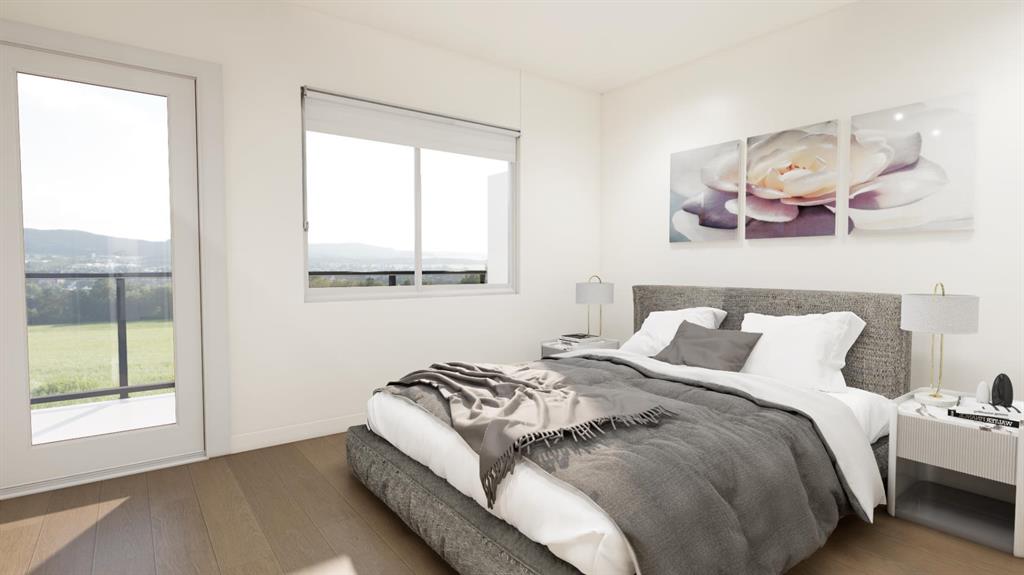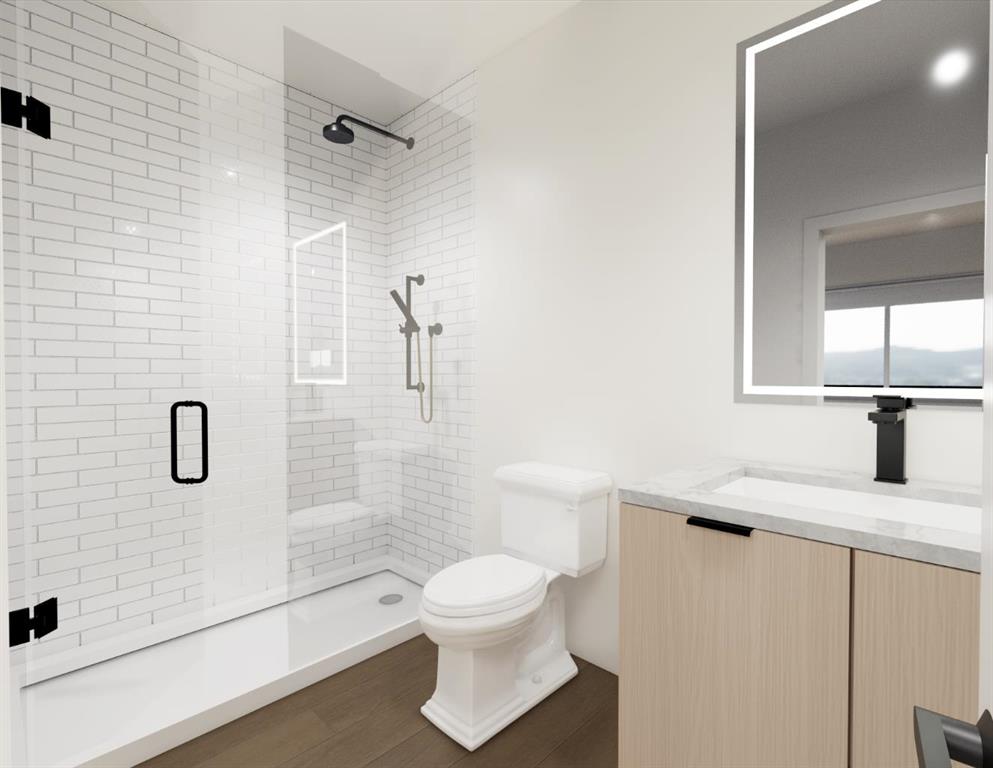

1408, 681 Savanna Boulevard NE
Calgary
Update on 2023-07-04 10:05:04 AM
$389,000
2
BEDROOMS
2 + 0
BATHROOMS
820
SQUARE FEET
2024
YEAR BUILT
This stunning 2-bedroom, 2-bathroom home offers the perfect blend of comfort, luxury, and modern design. Featuring 2 ensuite bathrooms, this spacious unit provides the ultimate in convenience and privacy. Step inside to experience the elegance of wide plank flooring, designer lighting, and a custom chef-inspired kitchen. The kitchen is equipped with stainless steel appliances, soft-close cabinetry, and quartz countertops, making it the perfect space to create culinary masterpieces. The primary bedroom boasts a walk-in closet and a luxurious 4-piece ensuite, while the second bedroom offers a generous layout with its own ensuite for maximum convenience. Additional features include an in-suite washer and dryer, window coverings for added privacy, and a balcony off the living room to enjoy your outdoor space. This unit also comes with 1 titled underground parking stall. Residents can enjoy exclusive lifestyle amenities such as an Owner's Lounge for social gatherings, a fully-equipped gym, and even a pet spa for added convenience. Don’t miss this opportunity to own a piece of modern luxury in Savanna II. Schedule your showing today and explore the unparalleled comfort and elegance this residence has to offer!
| COMMUNITY | Saddle Ridge |
| TYPE | Residential |
| STYLE | APRT |
| YEAR BUILT | 2024 |
| SQUARE FOOTAGE | 819.5 |
| BEDROOMS | 2 |
| BATHROOMS | 2 |
| BASEMENT | |
| FEATURES |
| GARAGE | 0 |
| PARKING | Titled, Underground |
| ROOF | Asphalt Shingle |
| LOT SQFT | 0 |
| ROOMS | DIMENSIONS (m) | LEVEL |
|---|---|---|
| Master Bedroom | 3.78 x 3.12 | Main |
| Second Bedroom | 3.33 x 3.00 | Main |
| Third Bedroom | ||
| Dining Room | 3.33 x 1.37 | Main |
| Family Room | ||
| Kitchen | 3.10 x 4.14 | Main |
| Living Room | 3.45 x 3.35 | Main |
INTERIOR
None, Baseboard, None
EXTERIOR
Broker
VIP Realty & Management
Agent







































