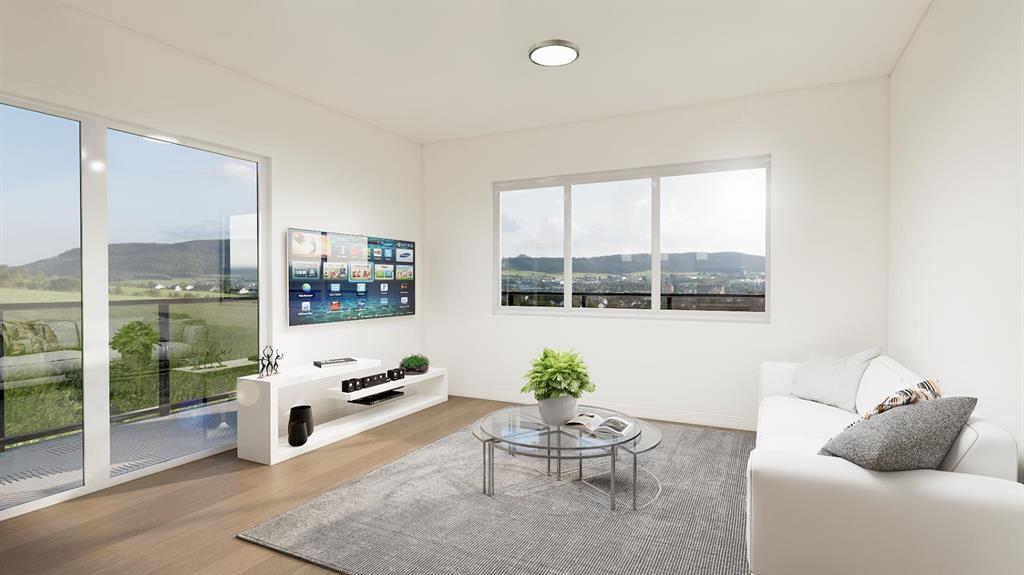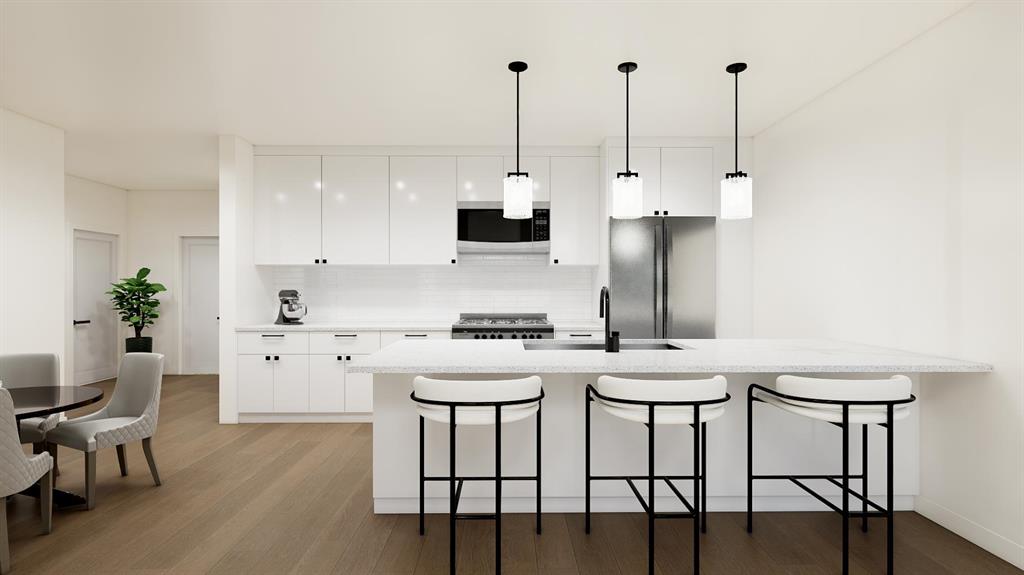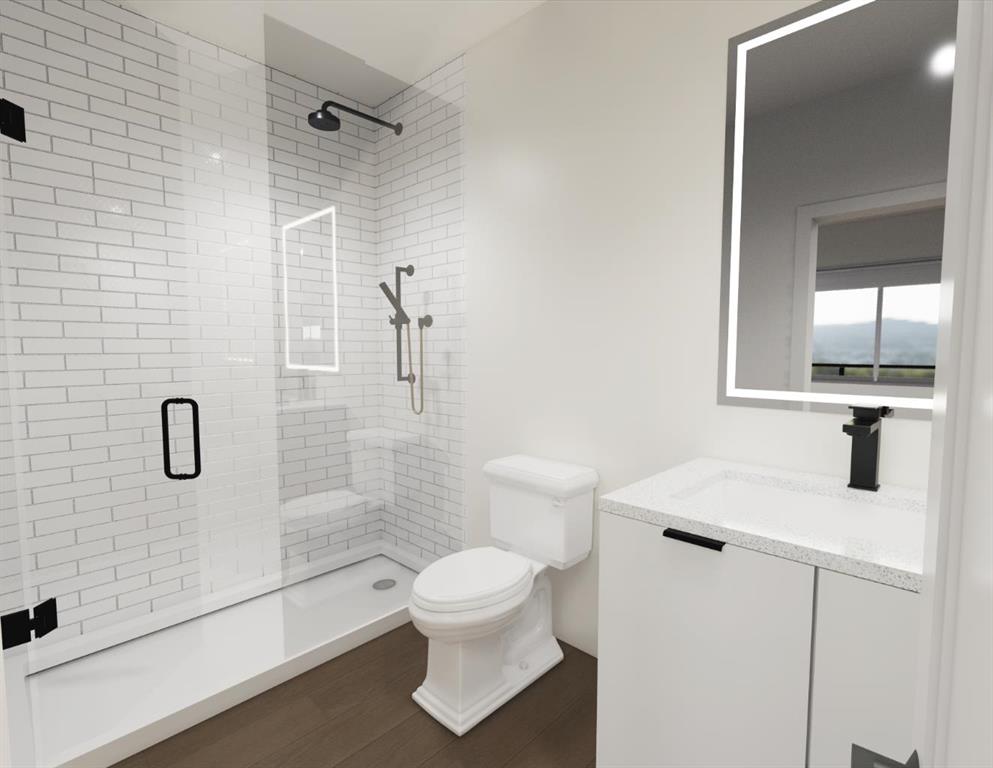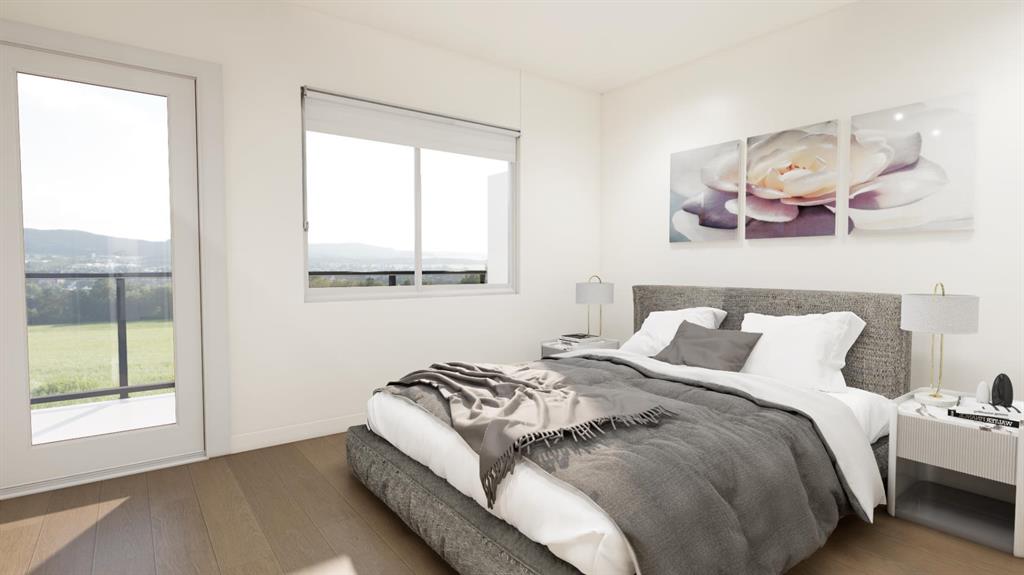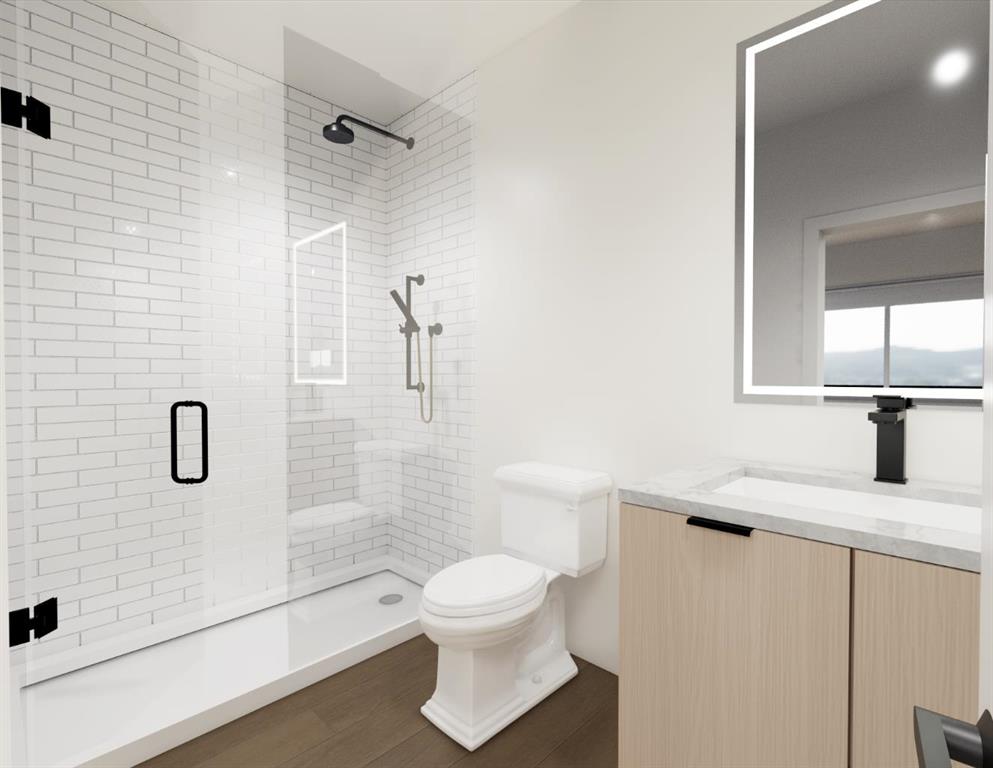

409, 8825 52 ST
Calgary
Update on 2023-07-04 10:05:04 AM
$351,390
1
BEDROOMS
1 + 0
BATHROOMS
700
SQUARE FEET
2026
YEAR BUILT
Discover the epitome of versatility and scenic living, in this inviting 1-bedroom + den, 1-bathroom condo located in the sought-after Saddleridge neighbourhood! This residence boasts an open-concept design that welcomes an abundance of natural light through its large windows, creating a bright and inviting atmosphere. The spacious living room provides access to a balcony offering breathtaking views of the majestic Alberta Rocky Mountains. The kitchen is a standout feature, showcasing elegant granite countertops, ample counter space, and room for bar stools. With in-suite laundry and titled underground parking, convenience is at your fingertips. you'll find a grocery store, gas station, restaurants, and more for your everyday needs. All measurements have been taken from the builder's floor plan.
| COMMUNITY | Saddle Ridge |
| TYPE | Residential |
| STYLE | APRT |
| YEAR BUILT | 2026 |
| SQUARE FOOTAGE | 700.0 |
| BEDROOMS | 1 |
| BATHROOMS | 1 |
| BASEMENT | |
| FEATURES |
| GARAGE | 0 |
| PARKING | Titled, Underground |
| ROOF | Asphalt Shingle |
| LOT SQFT | 0 |
| ROOMS | DIMENSIONS (m) | LEVEL |
|---|---|---|
| Master Bedroom | 2.90 x 3.81 | Main |
| Second Bedroom | ||
| Third Bedroom | ||
| Dining Room | 3.61 x 2.36 | Main |
| Family Room | ||
| Kitchen | 2.51 x 2.64 | Main |
| Living Room | 3.61 x 4.37 | Main |
INTERIOR
None, Baseboard,
EXTERIOR
Broker
Century 21 Bravo Realty
Agent


