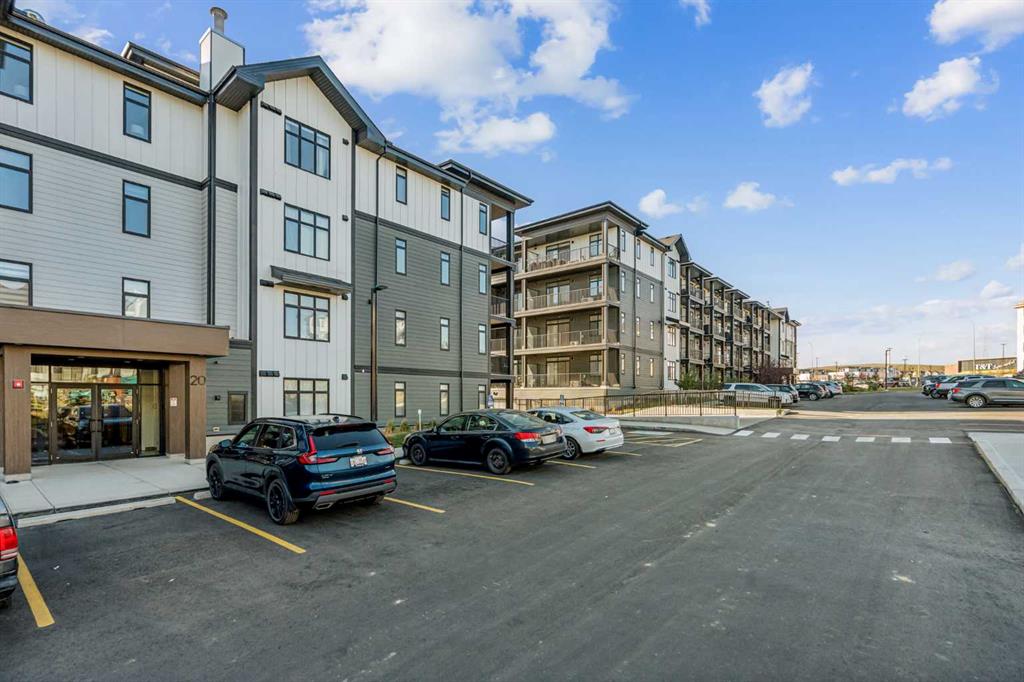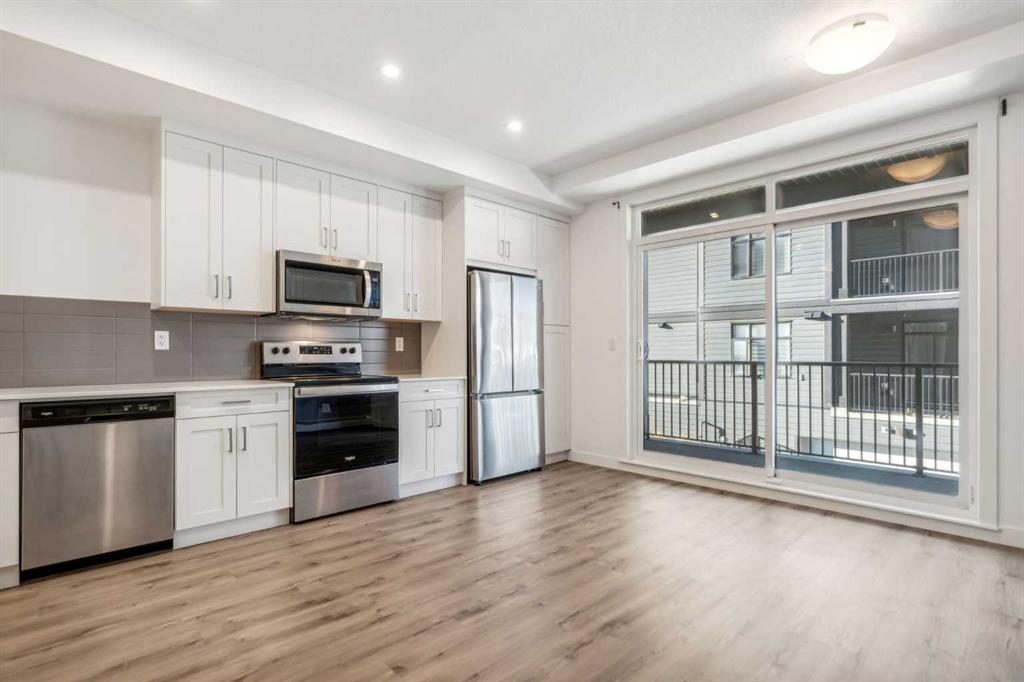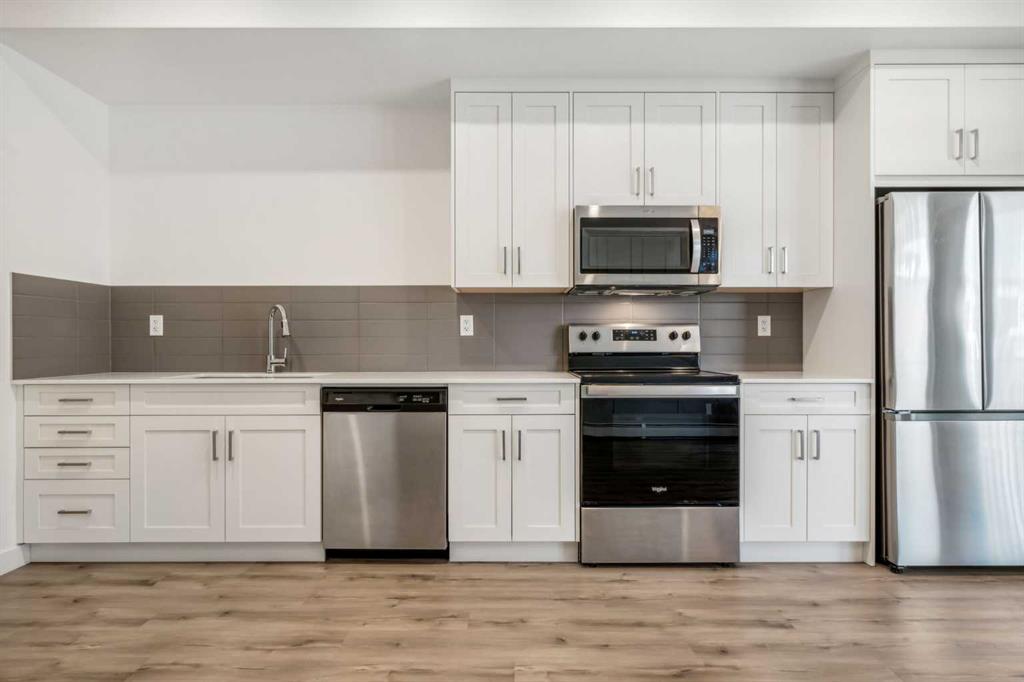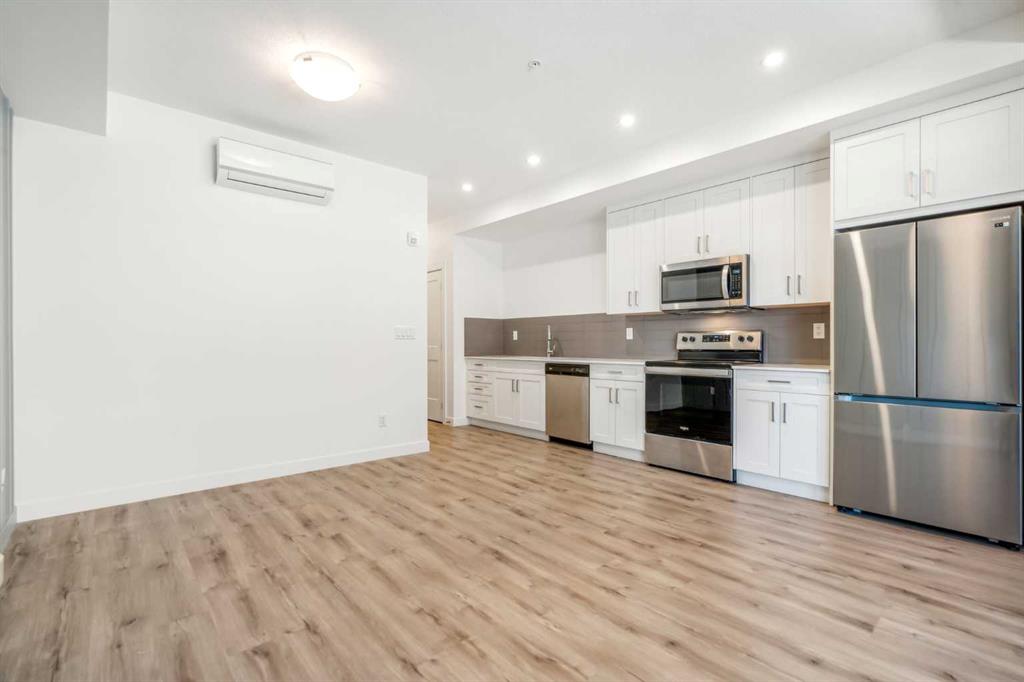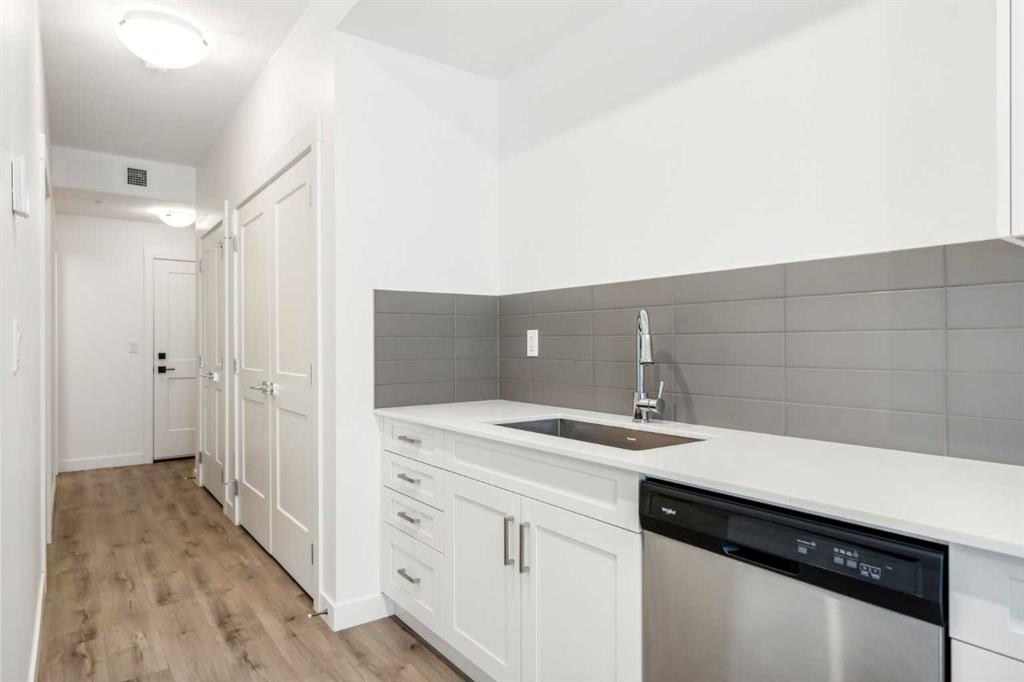

309, 214 Sherwood Square NW
Calgary
Update on 2023-07-04 10:05:04 AM
$325,000
2
BEDROOMS
2 + 0
BATHROOMS
901
SQUARE FEET
2017
YEAR BUILT
Welcome to this stunning, like-new 2-bedroom condo, offering modern sophistication and a carefree lifestyle in the heart of Sherwood! Located just steps away from Sage Hill Plaza, this property provides effortless access to a wide range of amenities, including Walmart, T&T Supermarket, Co-op, and countless dining options. Nestled beside a picturesque park with a serene pond and scenic pathways, this location promotes peaceful evening walks and a serene escape. Step inside and be greeted by an open and airy floor plan, beautifully accented by wide plank laminate flooring, soaring 9' ceilings, and a calming neutral palette. The thoughtfully designed kitchen, complete with sleek quartz countertops, stainless steel appliances, and ample cabinetry, is perfect for hosting and entertaining. Its open concept flows seamlessly into the sunlit living room, where oversized windows bathe the space in natural light. Step out onto the spacious balcony, outfitted with a gas line for weekend barbecues and quiet relaxation. The primary bedroom offers a peaceful retreat with a walk-through closet providing cheater access to a stylish 4-piece bathroom. A second bedroom, in-suite laundry with generous storage, and underground titled parking add to the convenience of this exceptional home. This condo is ideally located within the desirable community of Sherwood, surrounded by numerous golf courses, parks, and shopping destinations such as Costco and Beacon Hill Shopping Centre. Plus, easy access to major routes like Stoney Trail and Shaganappi Trail makes commuting a breeze. Don’t miss the opportunity to own this perfect blend of beauty, function, and convenience in an unbeatable location!
| COMMUNITY | Sherwood |
| TYPE | Residential |
| STYLE | LOW |
| YEAR BUILT | 2017 |
| SQUARE FOOTAGE | 901.0 |
| BEDROOMS | 2 |
| BATHROOMS | 2 |
| BASEMENT | No Basement |
| FEATURES |
| GARAGE | 0 |
| PARKING | Covered, Enclosed, Parkade, Stall, Titled, Underground |
| ROOF | Asphalt Shingle |
| LOT SQFT | 0 |
| ROOMS | DIMENSIONS (m) | LEVEL |
|---|---|---|
| Master Bedroom | 4.32 x 3.15 | Main |
| Second Bedroom | 4.32 x 2.67 | Main |
| Third Bedroom | ||
| Dining Room | 4.14 x 2.11 | Main |
| Family Room | ||
| Kitchen | 4.11 x 3.20 | Main |
| Living Room | 0.20 x 3.51 | Main |
INTERIOR
None, Baseboard, Natural Gas, Radiant,
EXTERIOR
Broker
RE/MAX Real Estate (Mountain View)
Agent























































