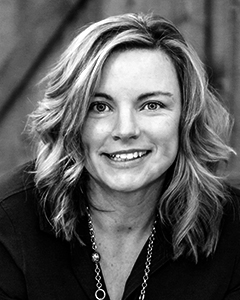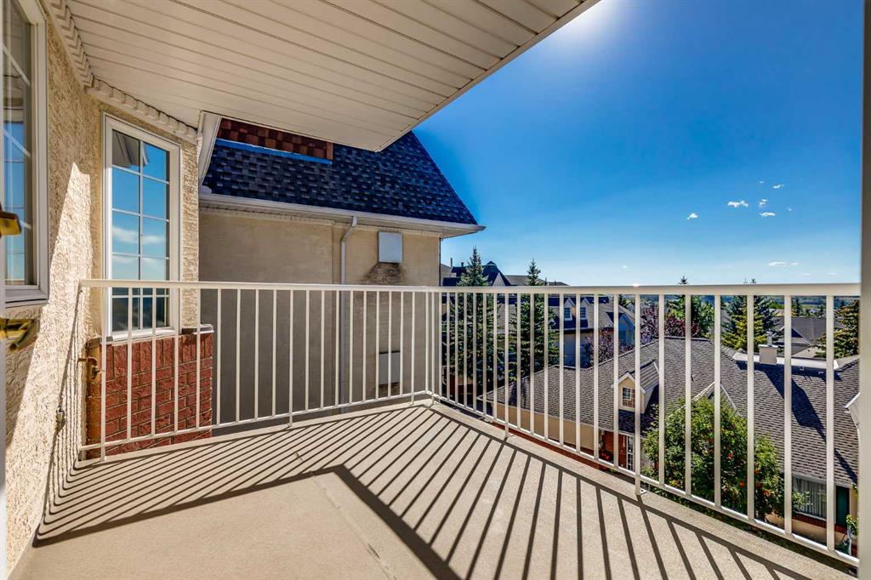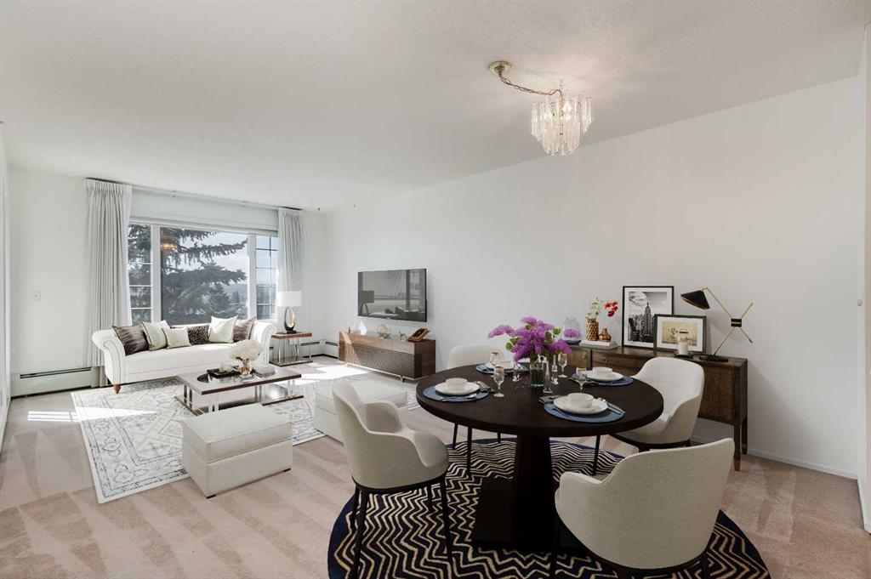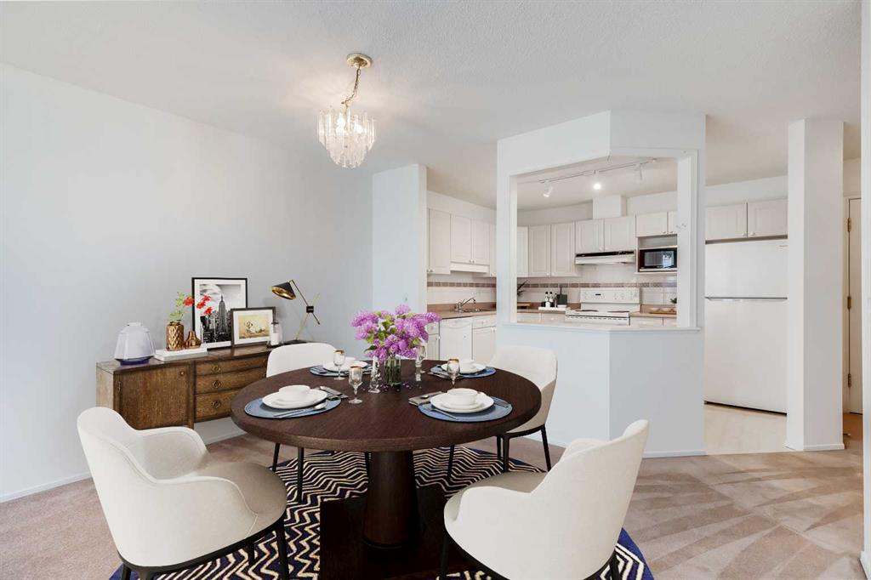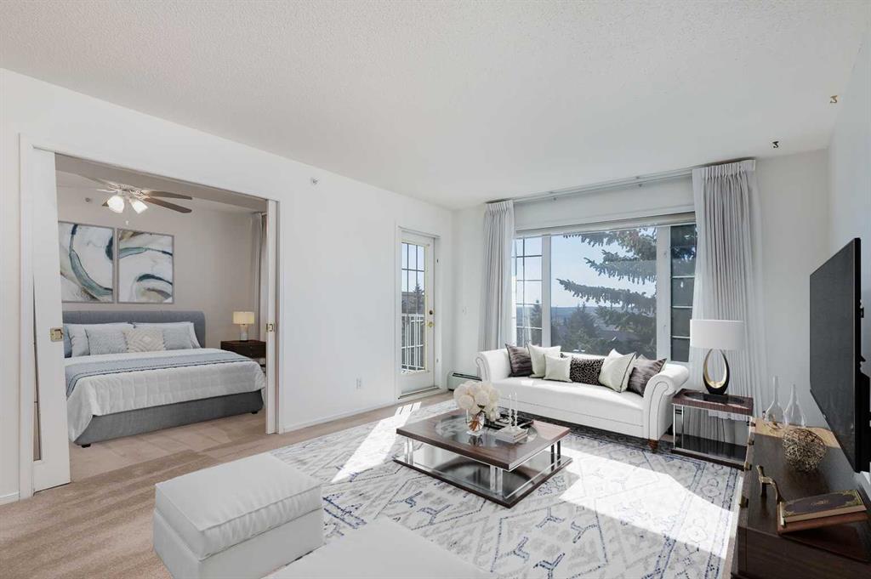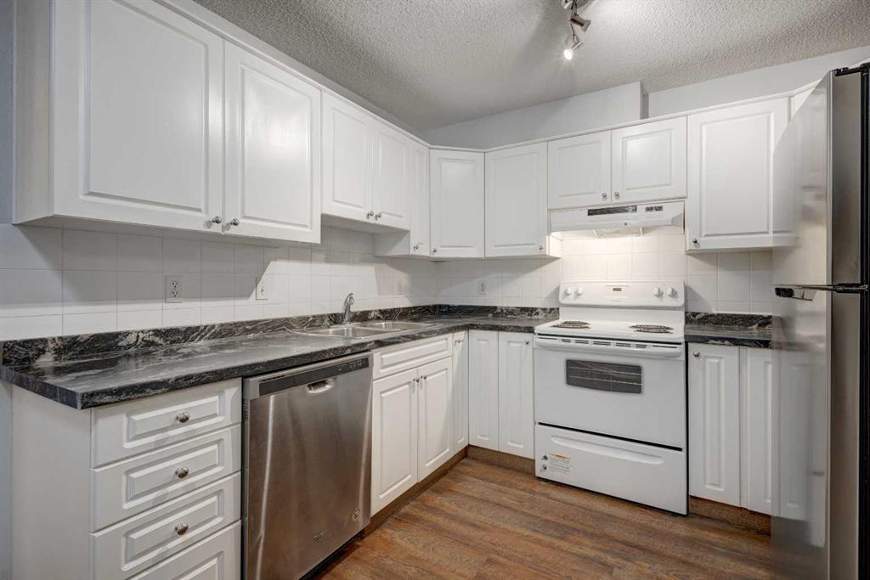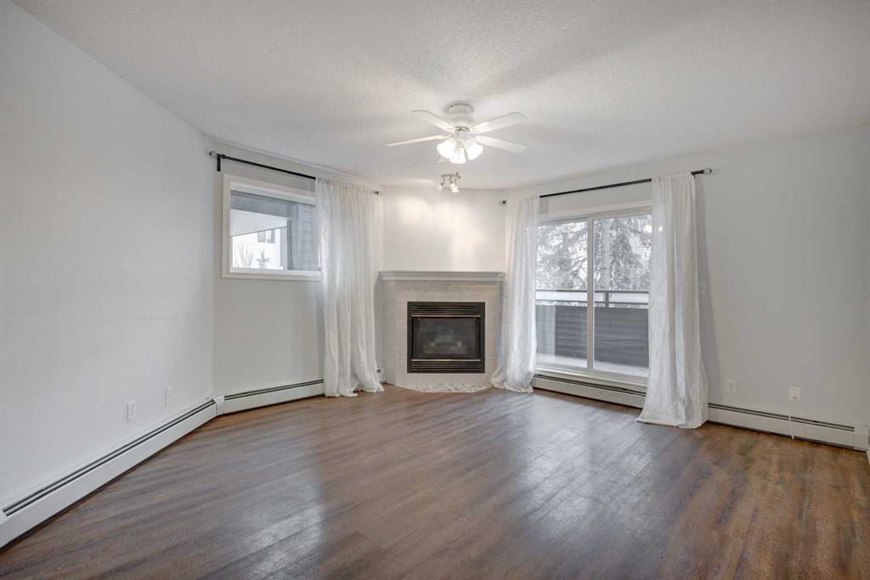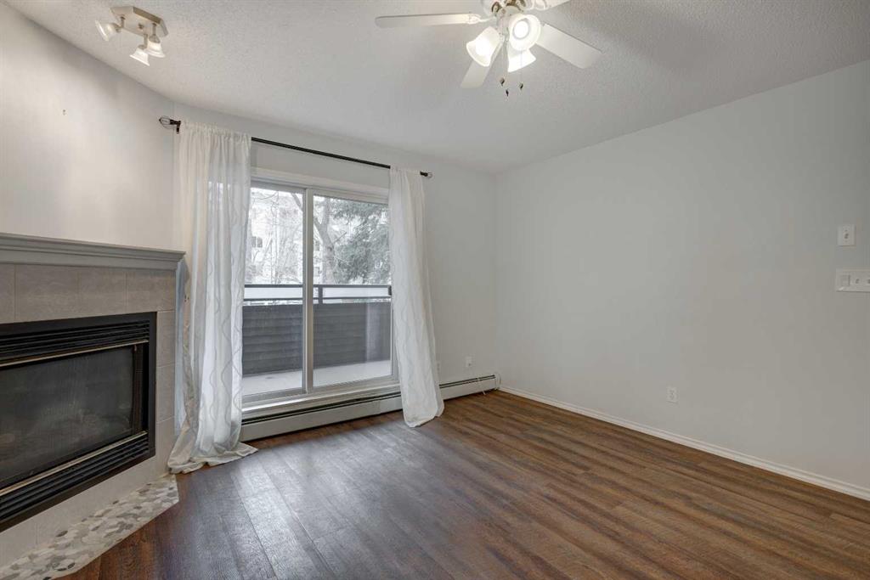

2327, 1818 Simcoe Boulevard SW
Calgary
Update on 2023-07-04 10:05:04 AM
$359,900
2
BEDROOMS
2 + 0
BATHROOMS
1074
SQUARE FEET
1996
YEAR BUILT
Top-floor 2 bed, 2 bath unit offers the perfect blend of comfort and convenience and features a private balcony that overlooks the serene courtyard. Located in the highly sought-after Dana Village, this complex offers 55+ adult living at its finest with a range of amenities designed to enhance your lifestyle. Whether you're staying active in the fitness center, honing your skills in the workshop, enjoying a game of pool in the games room, or relaxing in the beautifully landscaped courtyard, there’s something for everyone here. Step inside to discover a freshly updated space with brand-new sound proof vinyl plank flooring in the entry and kitchen and new carpet in the living room and bedrooms. A modern, freshly painted interior. The renovated kitchen shines with quartz countertops and ample cupboard and counter space, perfect for cooking up your favorite meals. This unit features two generously sized, sun-filled bedrooms, including a primary suite complete with a 4-piece ensuite. You’ll also love the added convenience of in-suite laundry with new washer/dryer, extra storage, and a 3-piece guest bathroom. Enjoy your morning coffee or evening unwind on the balcony, taking in the peaceful views of the courtyard. Perfectly located within walking distance of LRT stations, scenic walking paths, and parks, plus close proximity to shopping, dining, and professional services—you’ll have everything you need right at your doorstep. Please note: While small dogs are permitted on the first floor only, cats are welcome on the upper levels. Don’t miss the opportunity to make this exceptional unit your new home!
| COMMUNITY | Signal Hill |
| TYPE | Residential |
| STYLE | LOW |
| YEAR BUILT | 1996 |
| SQUARE FOOTAGE | 1074.2 |
| BEDROOMS | 2 |
| BATHROOMS | 2 |
| BASEMENT | |
| FEATURES |
| GARAGE | No |
| PARKING | Assigned, Guest, Parkade, Secured |
| ROOF | Clay Tile |
| LOT SQFT | 0 |
| ROOMS | DIMENSIONS (m) | LEVEL |
|---|---|---|
| Master Bedroom | 5.61 x 3.33 | Main |
| Second Bedroom | 3.58 x 2.95 | Main |
| Third Bedroom | ||
| Dining Room | 2.57 x 4.67 | Main |
| Family Room | ||
| Kitchen | 2.77 x 3.73 | Main |
| Living Room | 6.43 x 4.67 | Main |
INTERIOR
None, Forced Air, Natural Gas,
EXTERIOR
Broker
CIR Realty
Agent































