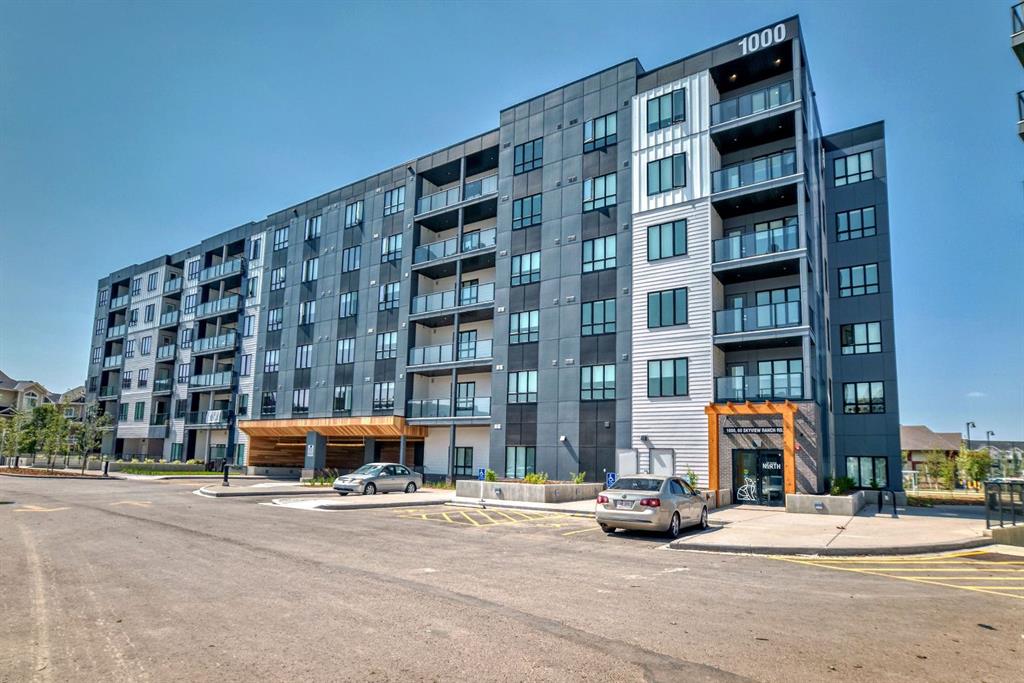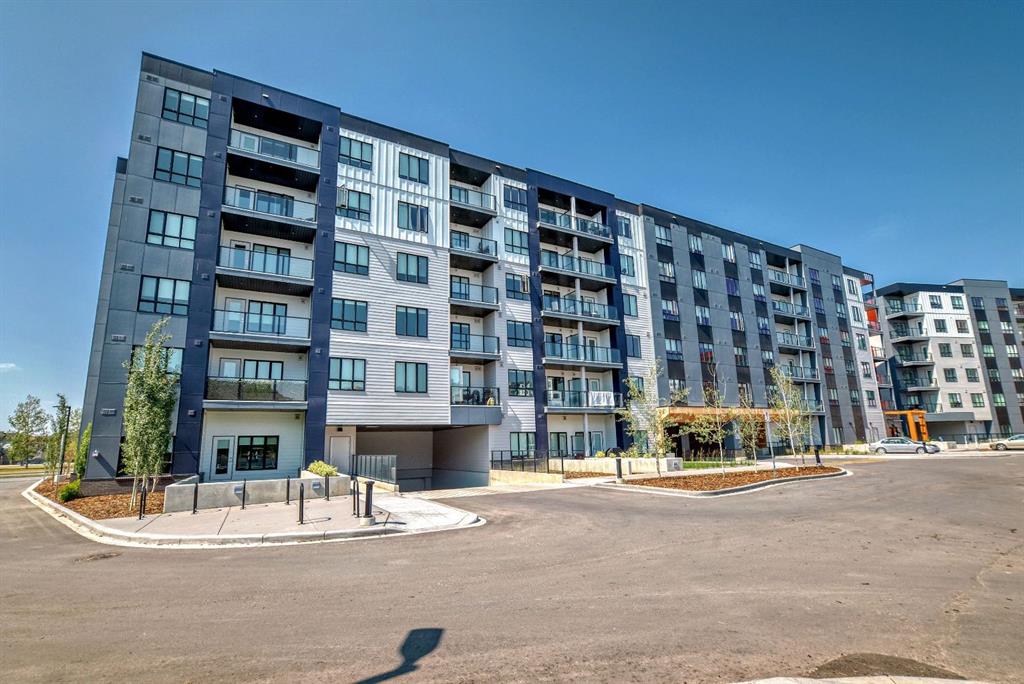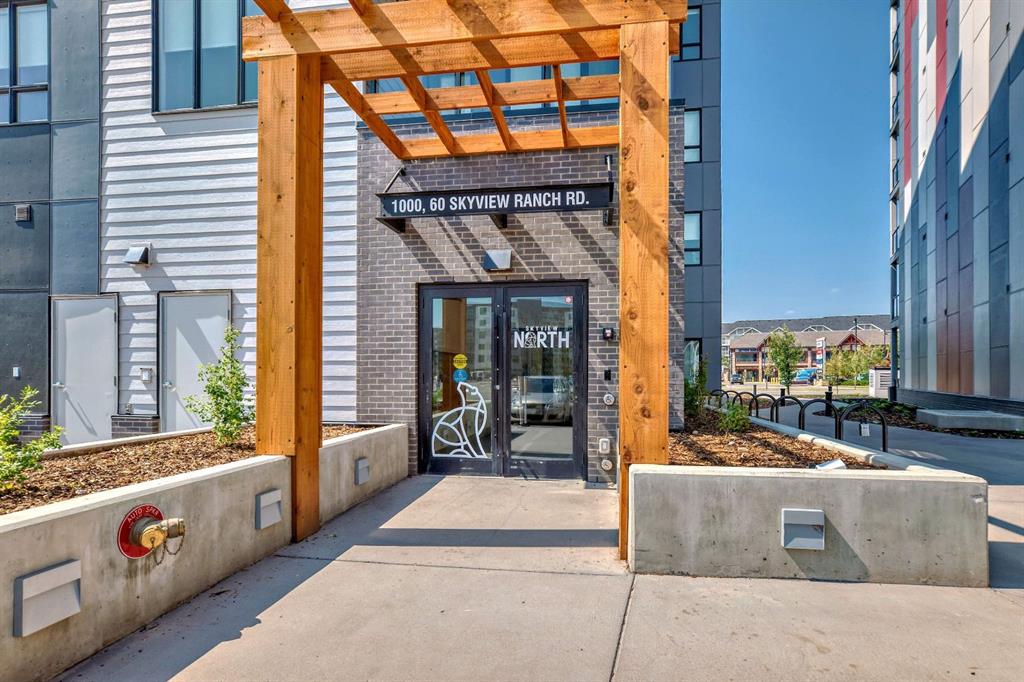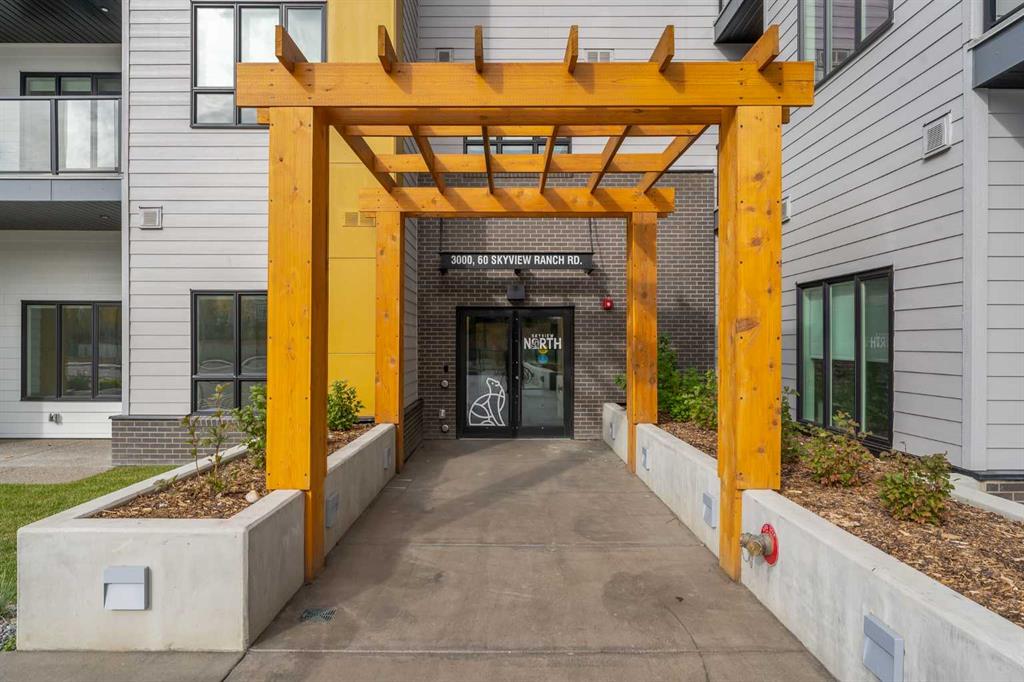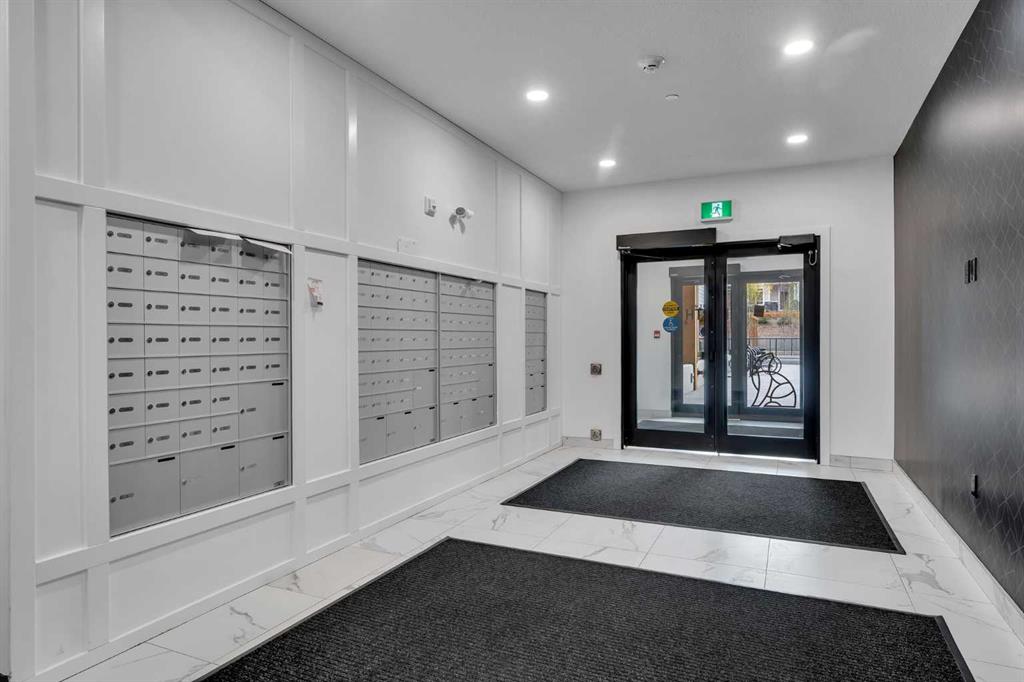

3521, 60 Skyview Ranch Road NE
Calgary
Update on 2023-07-04 10:05:04 AM
$355,000
2
BEDROOMS
2 + 0
BATHROOMS
848
SQUARE FEET
2024
YEAR BUILT
Welcome to your new condo located at Skyview North! This exceptional 2-Bedroom, 2-Bathroom plus Den unit in the sought-after Skyview Ranch community offers a perfect combination of style and functionality. The primary bedroom features a walk-through closet leading to a private ensuite, while the second bedroom also boasts a walk-through closet with direct access to the main bathroom through a convenient pocket door. The Chef-inspired Kitchen is designed to impress, featuring stainless steel appliances and a large island with a breakfast bar, ideal for casual dining or entertaining. The Den offers a versatile space for a home office or guest room. Additional highlights include wide plank flooring, a stylish lighting package, in-suite laundry and a balcony off the living room for your relaxation. This unit includes a titled underground parking stall in a painted, secured, and heated parkade, complete with secured storage areas. Skyview North is conveniently located near Sky Point Landing, providing easy access to shopping, green spaces, and playgrounds. With proximity to Stoney and Deerfoot Trails, commuting is seamless.
| COMMUNITY | Skyview Ranch |
| TYPE | Residential |
| STYLE | APRT |
| YEAR BUILT | 2024 |
| SQUARE FOOTAGE | 848.0 |
| BEDROOMS | 2 |
| BATHROOMS | 2 |
| BASEMENT | |
| FEATURES |
| GARAGE | 0 |
| PARKING | Underground |
| ROOF | |
| LOT SQFT | 0 |
| ROOMS | DIMENSIONS (m) | LEVEL |
|---|---|---|
| Master Bedroom | ||
| Second Bedroom | 3.68 x 3.20 | Main |
| Third Bedroom | 3.30 x 3.02 | Main |
| Dining Room | ||
| Family Room | ||
| Kitchen | 4.75 x 3.99 | Main |
| Living Room | 3.81 x 3.28 | Main |
INTERIOR
None, Baseboard,
EXTERIOR
Broker
Greater Calgary Real Estate
Agent





































