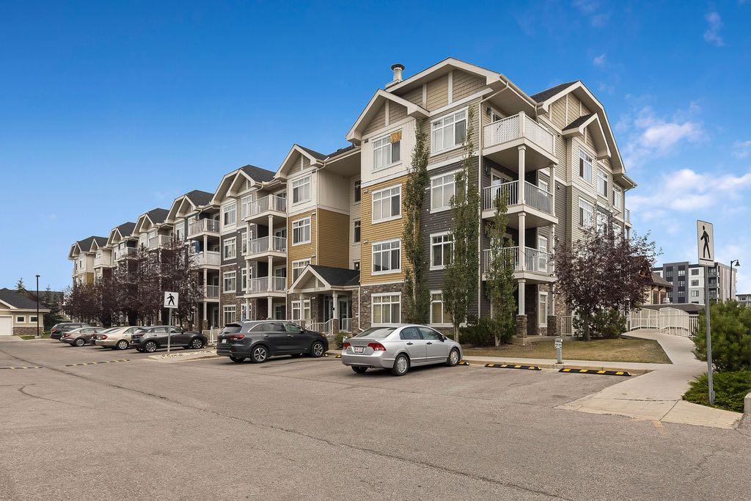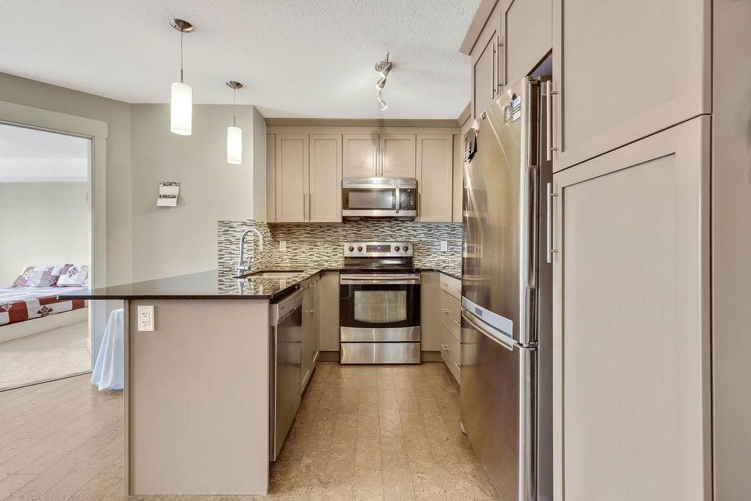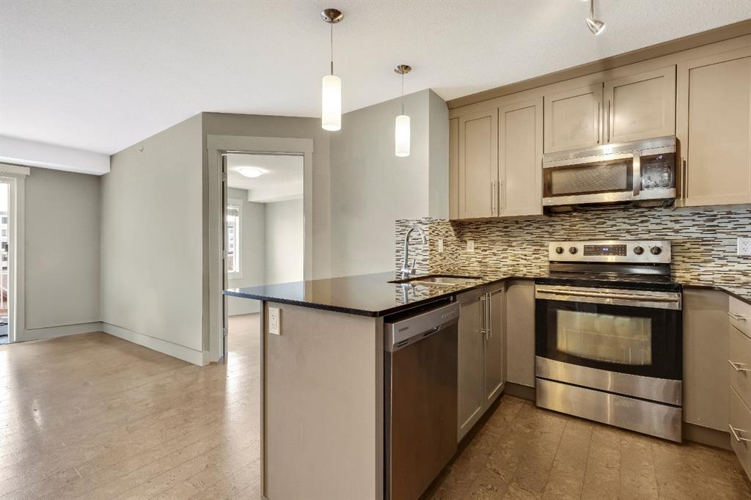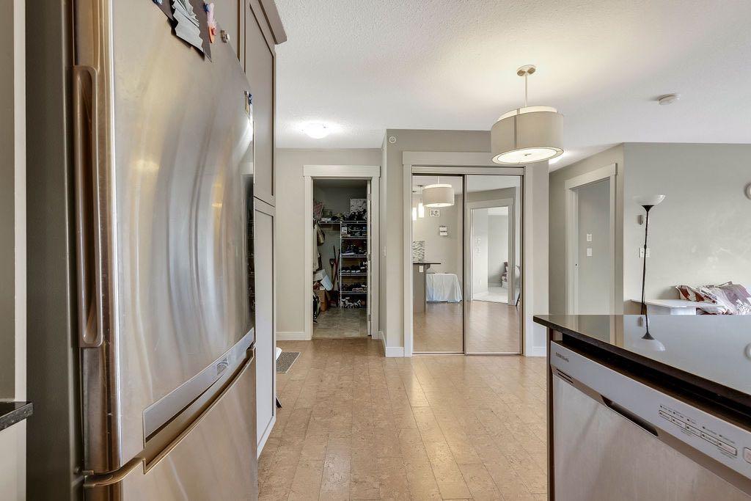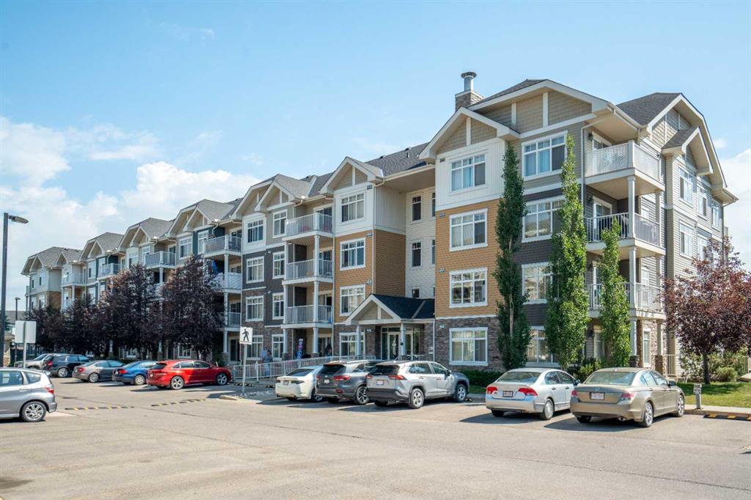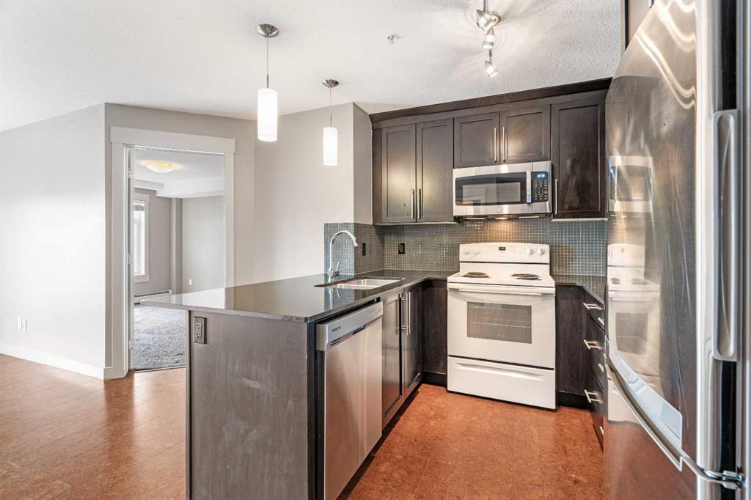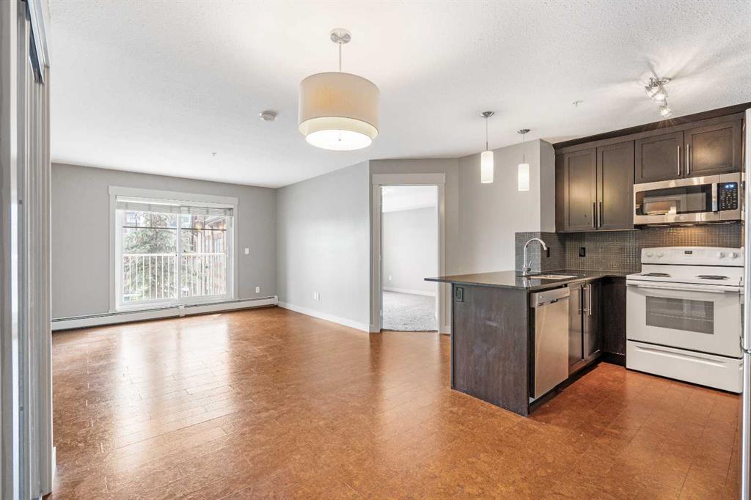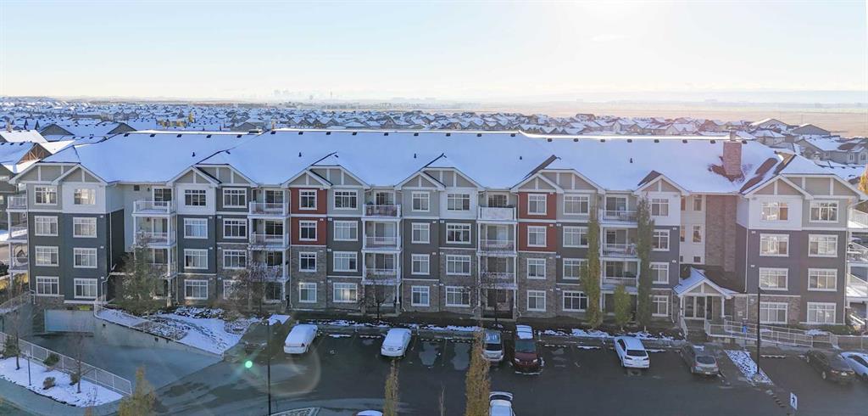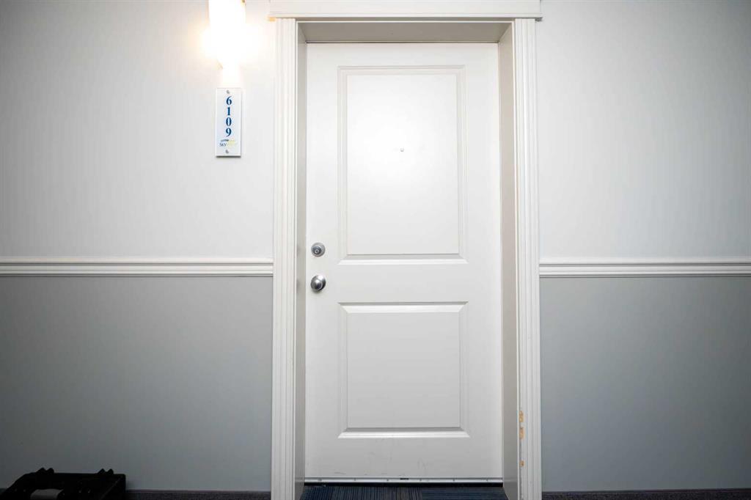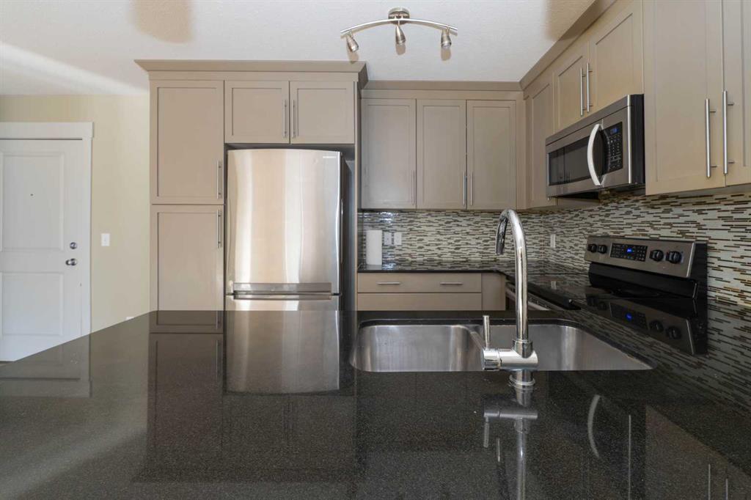

5202, 155 Skyview Ranch Way NE
Calgary
Update on 2023-07-04 10:05:04 AM
$324,900
2
BEDROOMS
2 + 0
BATHROOMS
906
SQUARE FEET
2013
YEAR BUILT
Discover your perfect home in this beautifully maintained 2-bedroom, 2-bathroom corner unit in the desirable Skyview community of Northeast Calgary. Boasting over 900 square feet of living space, this condo features a stylish feature wall in the living room, a modern kitchen with ample storage, and an 80 sqft west-facing balcony facing the green space. With 2 titled parking spaces, an assigned locker, and convenient access to the fire exit and elevator, this unit offers both comfort and practicality. The east-facing front door ensures added privacy and a peaceful entrance. Nestled in an exclusive three-story building, distinct from the four-story buildings in the complex, this home promises a quieter, more intimate living experience. Perfectly situated within walking distance to a gas station, schools, playgrounds, and all other amenities, this location offers unparalleled convenience. Meticulously maintained and move-in ready, this exceptional condo is waiting for you. Don't miss out on making this your new home—schedule a viewing today!
| COMMUNITY | Skyview Ranch |
| TYPE | Residential |
| STYLE | APRT |
| YEAR BUILT | 2013 |
| SQUARE FOOTAGE | 905.7 |
| BEDROOMS | 2 |
| BATHROOMS | 2 |
| BASEMENT | |
| FEATURES |
| GARAGE | 0 |
| PARKING | Off Street, Stall, Underground |
| ROOF | |
| LOT SQFT | 0 |
| ROOMS | DIMENSIONS (m) | LEVEL |
|---|---|---|
| Master Bedroom | 3.66 x 3.86 | Main |
| Second Bedroom | 4.47 x 3.48 | Main |
| Third Bedroom | 4.47 x 3.48 | Main |
| Dining Room | 2.79 x 3.33 | Main |
| Family Room | ||
| Kitchen | 2.51 x 3.56 | Main |
| Living Room | 3.58 x 3.66 | Main |
INTERIOR
None, Baseboard,
EXTERIOR
Broker
eXp Realty
Agent














































