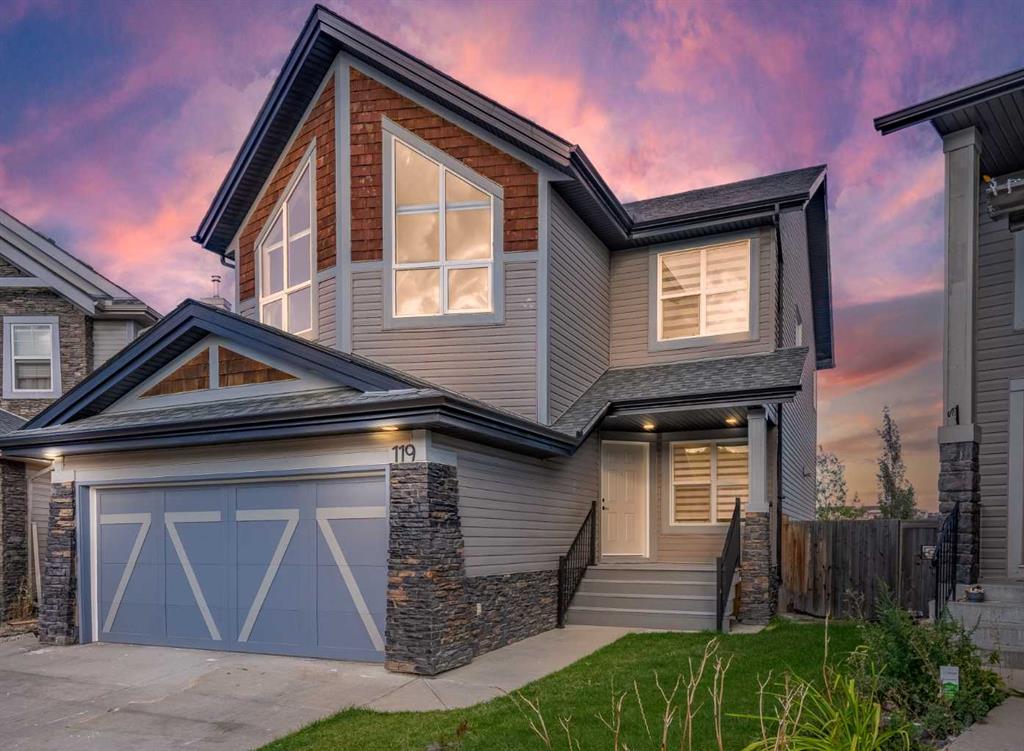

201 Spring Creek Circle SW
Calgary
Update on 2023-07-04 10:05:04 AM
$1,160,000
3
BEDROOMS
2 + 1
BATHROOMS
2275
SQUARE FEET
2024
YEAR BUILT
Springbank Hill - 201 Spring Creek Circle SW: Excellent pre-construction opportunity to build your dream home! Welcome to the brand new and exclusive development of Aspen Spring Estates, this executive 2 storey Cypress model by Shane Homes includes 2,275 sq ft, 3 bedrooms, 2.5 bathrooms and an attached double car garage. The open main floor plan has the optional super kitchen layout (which includes an additional 20 sq ft + more), stainless steel appliances, walk-through pantry and breakfast bar with seating; breakfast nook with access to the west-facing backyard; living room with electric fireplace and floating wood hearth; IT zone for your home office includes a wood top and drawers; 2 pc powder room and spacious mud room and open to above entry. The large upper level includes a primary bedroom with walk-in closet, 4 pc ensuite with ample counter space, separate shower, tub and toliet; 2 additional bedrooms with walk-in closets and a shared 5 pc main bathroom which can be accessed through each bedroom and the hallway; front facing bonus room and laundry room with shelves for linen storage. The basement remains unspoiled with upgraded 9’ basement foundation. Additional optional upgrades included in the purchase price are: exterior gas line to BBQ, exposed aggregate driveway, stucco siding, 8’ garage door + much more! Aspen Spring Estates is situated close to Aspen Landing Shopping Centre, just minutes to some of Calgary’s best schools, and a short commute to Westside Rec Centre, C-Train station and downtown Calgary. Call for more info!
| COMMUNITY | Springbank Hill |
| TYPE | Residential |
| STYLE | TSTOR |
| YEAR BUILT | 2024 |
| SQUARE FOOTAGE | 2275.4 |
| BEDROOMS | 3 |
| BATHROOMS | 3 |
| BASEMENT | Full Basement, UFinished |
| FEATURES |
| GARAGE | 1 |
| PARKING | DBAttached |
| ROOF | Asphalt Shingle |
| LOT SQFT | 357 |
| ROOMS | DIMENSIONS (m) | LEVEL |
|---|---|---|
| Master Bedroom | 4.22 x 4.60 | Upper |
| Second Bedroom | 3.25 x 3.05 | Upper |
| Third Bedroom | 3.25 x 3.05 | Upper |
| Dining Room | ||
| Family Room | ||
| Kitchen | 4.17 x 4.27 | Main |
| Living Room | 3.96 x 4.55 | Main |
INTERIOR
EXTERIOR
Back Yard, Interior Lot, No Neighbours Behind, Rectangular Lot
Broker
RE/MAX Real Estate (Central)
Agent
































