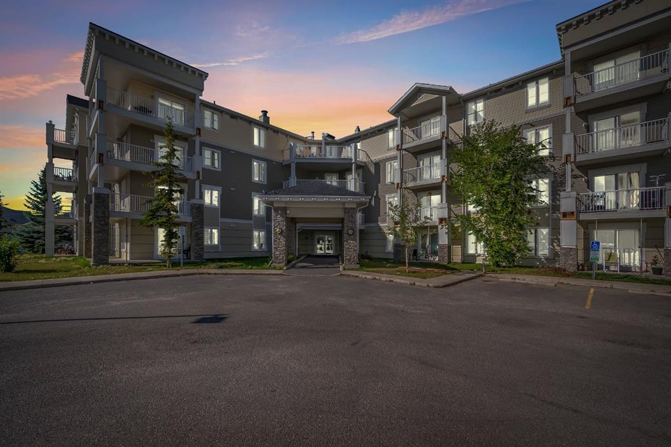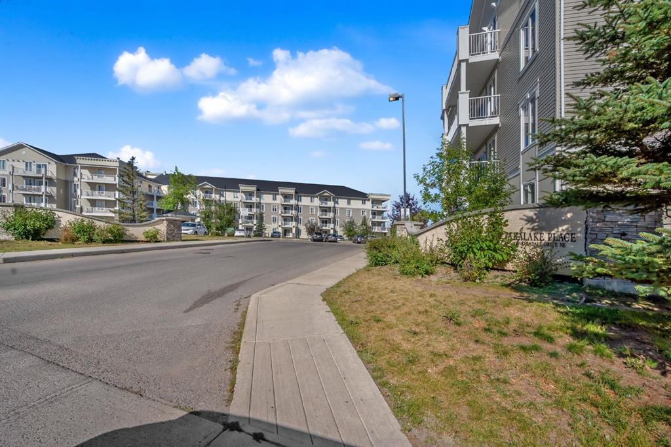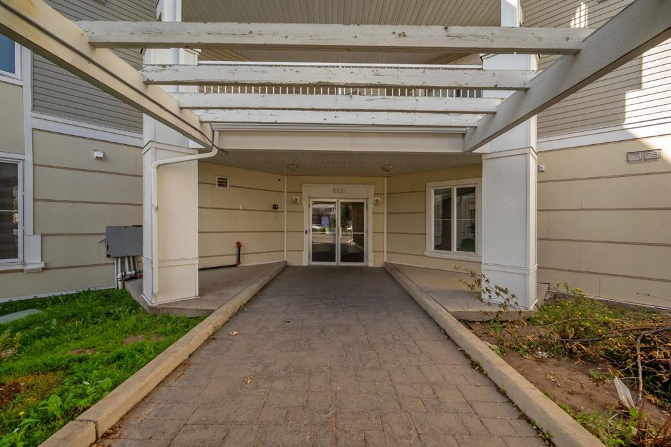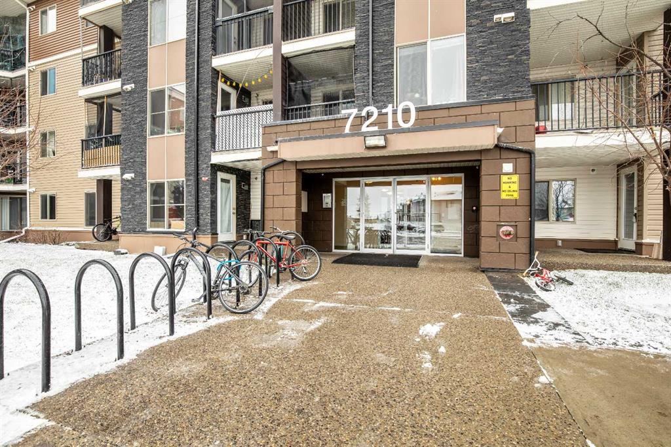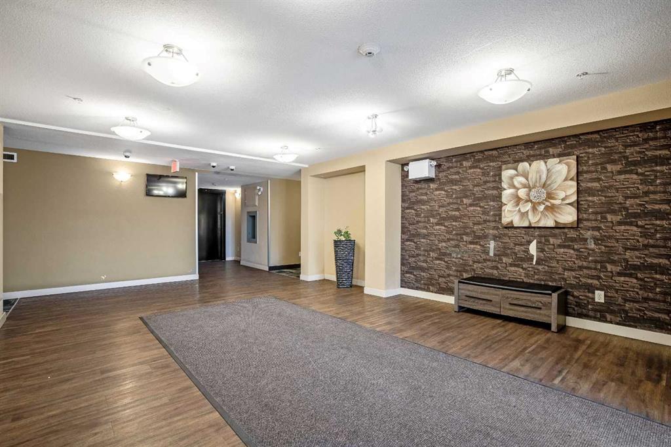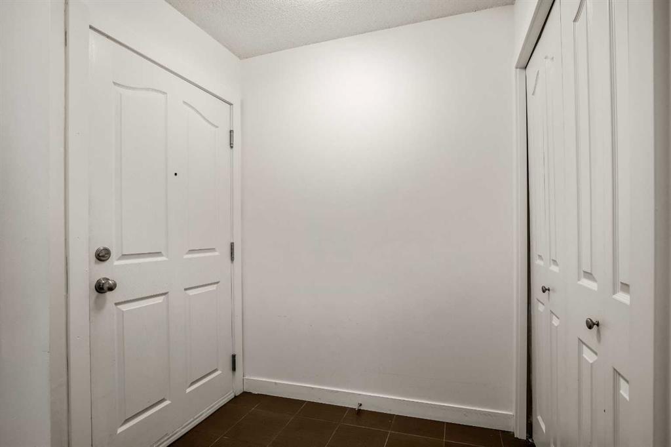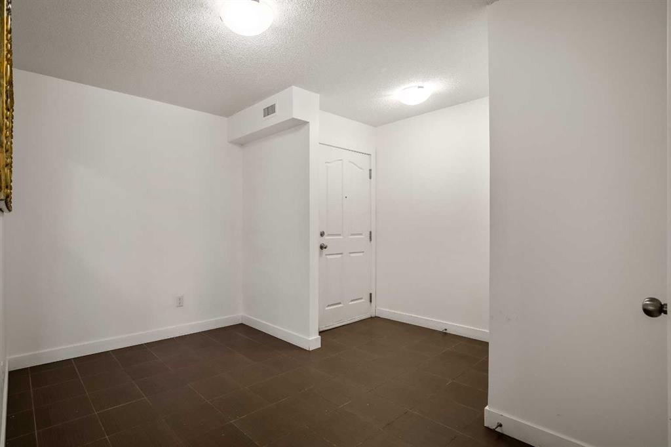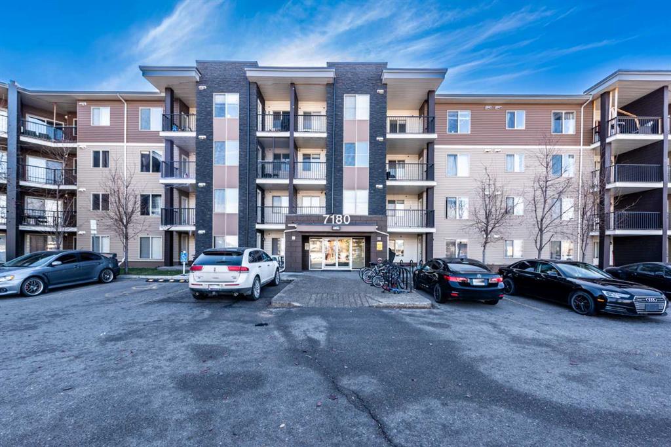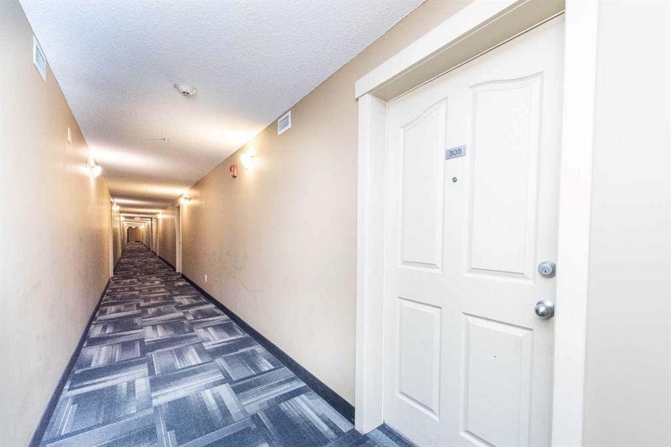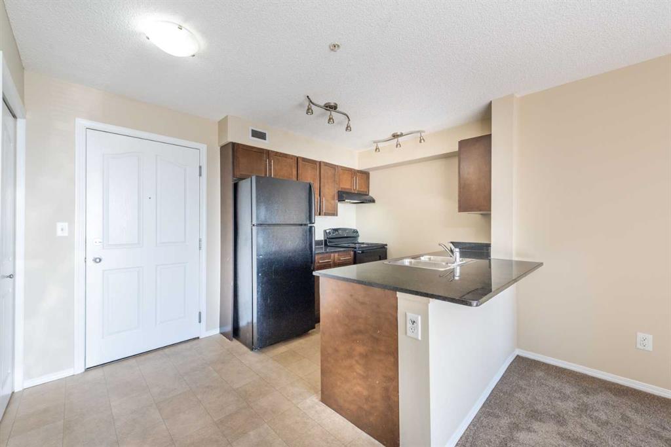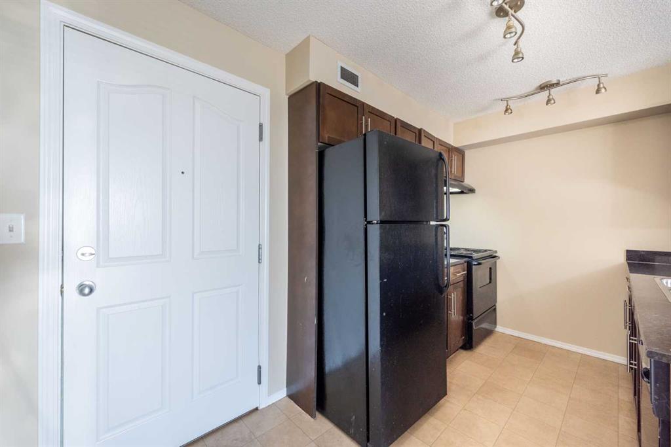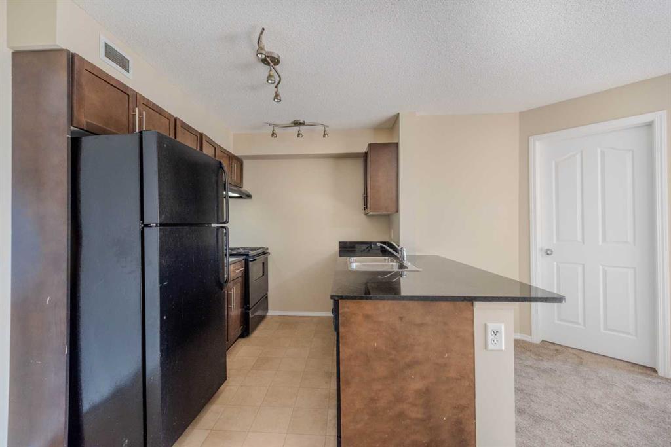

2212, 1140 Taradale Drive NE
Calgary
Update on 2023-07-04 10:05:04 AM
$299,900
2
BEDROOMS
2 + 0
BATHROOMS
882
SQUARE FEET
2007
YEAR BUILT
Welcome to your two bedroom and two bathroom unit. Open concept to living room, dining room and kitchen. The bright living room has access to the east facing balcony with ample sunshine. An adjacent kitchen with plenty of cabinets and also where you’ll find a fridge, hood fan, electric stove and dishwasher. The exceptional layout has the two bedrooms and bathrooms on either side of the open concept main living space. The primary bedroom has a large walk-in/walk-thru closet into a spacious ensuite 4pc bath. The second bedroom is good size and adjacent to the other 4pc bath. Large storage room contains washer and dryer. One titled parking stall. Condo fees include heat, water and electricity. This complex is secure and well run. Walking distance to numerous amenities; parks, shopping, schools and transit. Quick access to Stoney Trail, Metis Trail and McKnight Blvd. There is ample visitor parking close to the entrance. Come view this unit and make it your home! Hurry and book your showing today!
| COMMUNITY | Taradale |
| TYPE | Residential |
| STYLE | LOW |
| YEAR BUILT | 2007 |
| SQUARE FOOTAGE | 882.0 |
| BEDROOMS | 2 |
| BATHROOMS | 2 |
| BASEMENT | |
| FEATURES |
| GARAGE | 0 |
| PARKING | Underground |
| ROOF | |
| LOT SQFT | 0 |
| ROOMS | DIMENSIONS (m) | LEVEL |
|---|---|---|
| Master Bedroom | 3.91 x 3.33 | Main |
| Second Bedroom | 3.91 x 3.20 | Main |
| Third Bedroom | ||
| Dining Room | ||
| Family Room | ||
| Kitchen | 2.59 x 2.62 | Main |
| Living Room | 8.10 x 5.26 | Main |
INTERIOR
None, Baseboard,
EXTERIOR
Broker
RE/MAX Crown
Agent


























