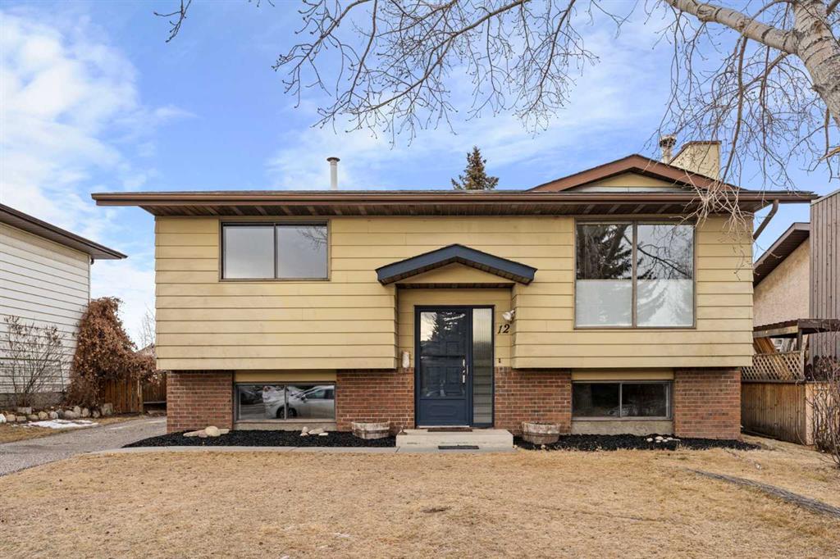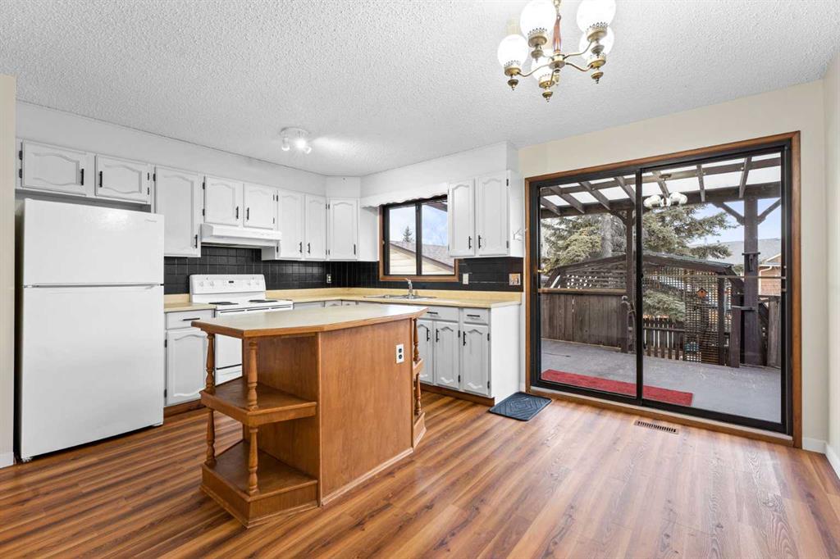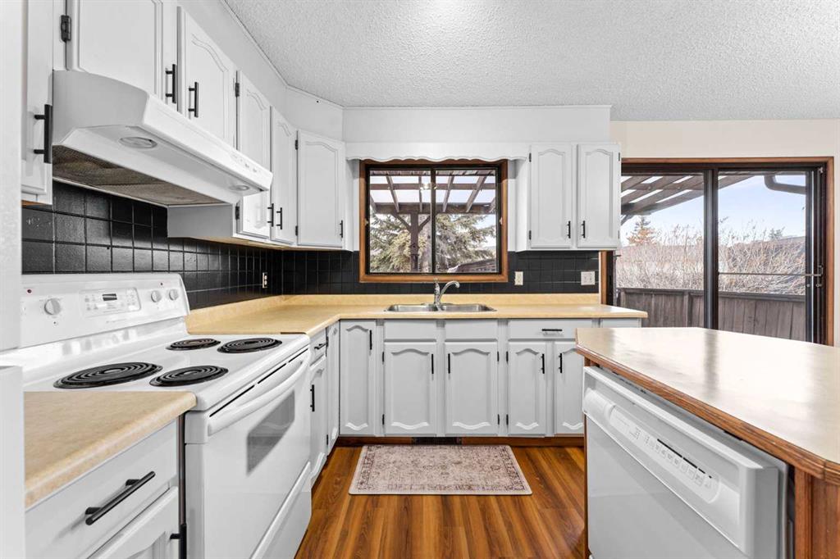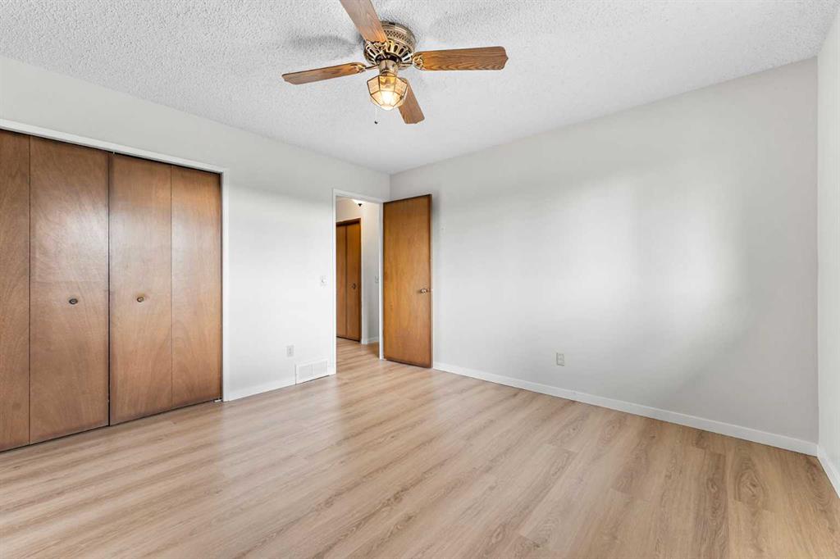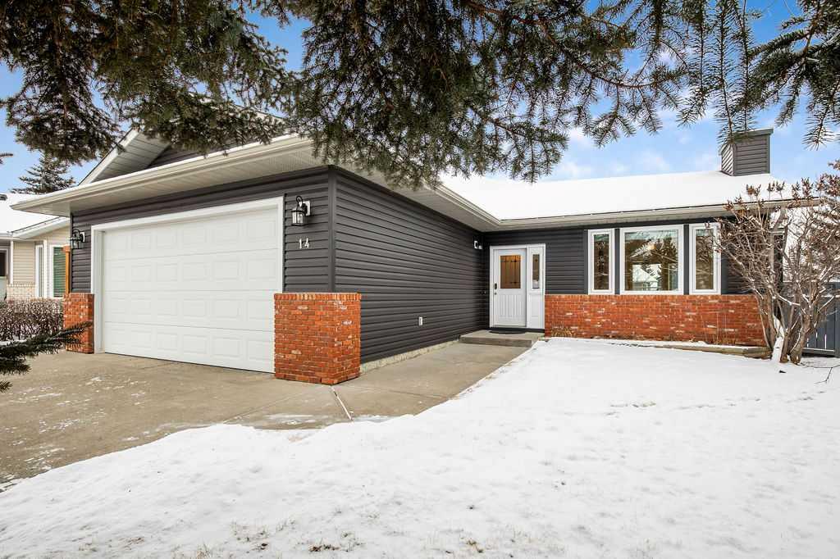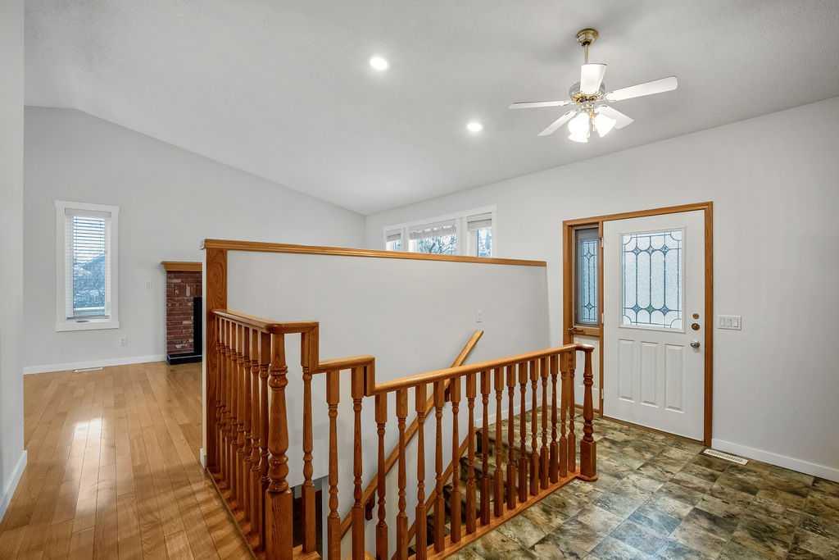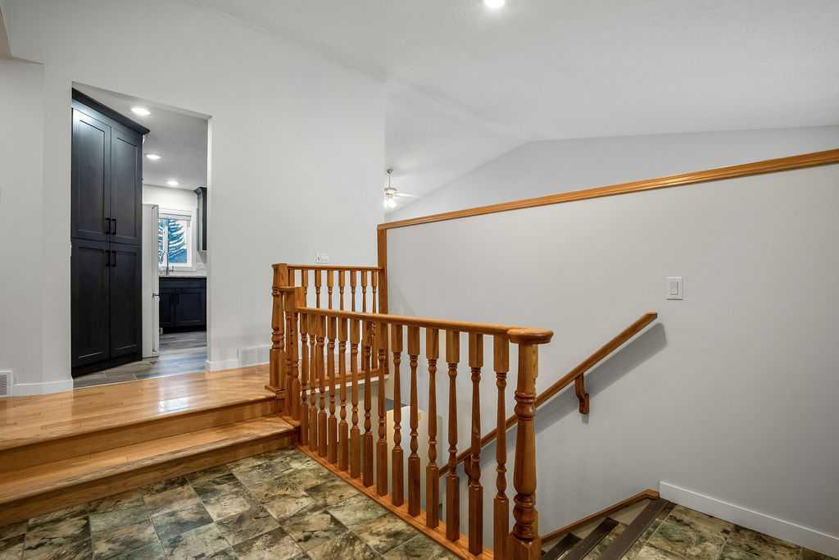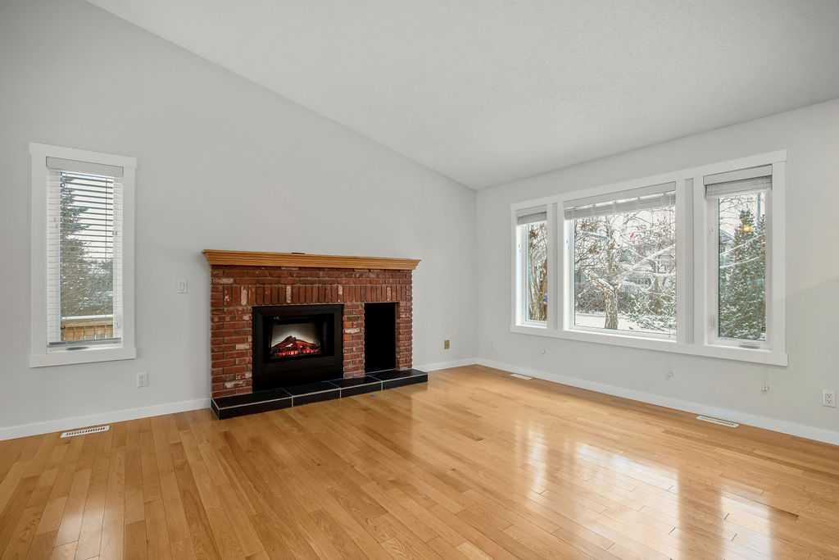

12 Glenhill Court
Cochrane
Update on 2023-07-04 10:05:04 AM
$599,900
5
BEDROOMS
2 + 0
BATHROOMS
1071
SQUARE FEET
1981
YEAR BUILT
Discover a tranquil oasis on a coveted Glenbow street. This stunning renovated bi-level sits on a spacious pie lot offering ample parking with an oversized detached garage. Enjoy the privacy and spaciousness of this home, complete with mature trees, including a mature paradise apple tree and inviting outdoor living areas. Inside, the open main floor features two bedrooms, a full bath, two inviting living areas, a beautifully remodeled kitchen, and a dining area. The back living room boasts a high vaulted ceiling, a cozy wood-burning fireplace, and an abundance of natural light. Recent upgrades include new windows, exterior doors, newer eavestroughs, stylish vinyl plank flooring on the main level, newer carpets downstairs, a renovated bathroom, a modern kitchen with sleek cabinetry and elegant quartz countertops, updated lighting fixtures, a striking front entry, and newer window coverings. Enjoy year-round comfort with a heat pump and air conditioning unit installed just three years ago along with a new gas furnance. Additional upgrades include a new washer/dryer, a new cedar deck, and a new fence. The lower level offers three spacious bedrooms, a full bath, a cozy family room, and a well-appointed kitchenette/bar area. A private entrance from the backyard makes this level ideal for entertaining or offers potential for a separate suite (subject to city approval). Check out the virtual tour or book your private showing today!
| COMMUNITY | Glenbow |
| TYPE | Residential |
| STYLE | BLVL |
| YEAR BUILT | 1981 |
| SQUARE FOOTAGE | 1071.0 |
| BEDROOMS | 5 |
| BATHROOMS | 2 |
| BASEMENT | EE, Finished, Full Basement |
| FEATURES |
| GARAGE | Yes |
| PARKING | SIDetached Garage |
| ROOF | Asphalt Shingle |
| LOT SQFT | 520 |
| ROOMS | DIMENSIONS (m) | LEVEL |
|---|---|---|
| Master Bedroom | 3.58 x 3.05 | Main |
| Second Bedroom | 3.48 x 2.44 | Main |
| Third Bedroom | 3.35 x 2.97 | Lower |
| Dining Room | 2.90 x 2.31 | Main |
| Family Room | 4.52 x 3.66 | Main |
| Kitchen | 2.87 x 2.62 | Main |
| Living Room | 4.70 x 3.66 | Main |
INTERIOR
Central Air, Forced Air, Heat Pump, Wood Burning
EXTERIOR
Back Lane
Broker
2% Realty
Agent
















































