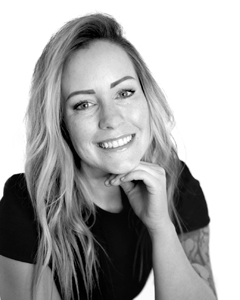

71 Tipping Close SE
Airdrie
Update on 2023-07-04 10:05:04 AM
$674,900
4
BEDROOMS
2 + 1
BATHROOMS
2262
SQUARE FEET
1992
YEAR BUILT
This 4-bedroom stunner in Thorburn has it all! Starting with a massive 35' front driveway, it's the ultimate setup for sunny days and starry nights on a HUGE pie-shaped lot. There’s space for a trampoline, games, an RV, and a cozy firepit area – perfect for family gatherings and endless outdoor fun! Step inside and explore the endless possibilities of this versatile home. Begin in the elegant front room with towering ceilings and west-facing windows, ideal for a formal sitting room, flows seamlessly into a grand dining space with two charming peek-a-boo windows. Just around the corner, you’ll find a private home office, a second spacious living area complete with a gas fireplace and cozy mantle, plus a kitchen nook for casual meals. That’s two dining spaces and two living rooms all on the main floor! You’ll also enjoy a tucked-away half bath and a large, private mudroom with side door access. Upstairs, built-in bookshelves greet you along with a spacious primary suite with room for a king bed. Attached to the Primary is a walk-in closet and a sunny 3-piece bath. The freshly updated kids’ bathroom shines with 12x24 tiles, sleek cabinets, a roomy tub area, and upstairs laundry. Three generously sized kids' rooms ensure everyone has their own space, perfect for growing families. The basement has framing done, making it ready for your future plans and all the Poly B in the home has been replaced - YAY! You’re just a short walk from Good Shepherd School, Meadowbrook Middle School, Bert Church High, and the fun-filled Genesis Place Rec Centre. Shopping, pathways, and parks are also at your doorstep. Embrace every angle of this well-positioned home where space, style, and convenience come together for an unbeatable lifestyle. Don’t wait—make this Thorburn gem yours!
| COMMUNITY | Thorburn |
| TYPE | Residential |
| STYLE | TSTOR |
| YEAR BUILT | 1992 |
| SQUARE FOOTAGE | 2262.4 |
| BEDROOMS | 4 |
| BATHROOMS | 3 |
| BASEMENT | Full Basement, PFinished |
| FEATURES |
| GARAGE | 1 |
| PARKING | Additional Parking, Concrete Driveway, DBAttached, Driveway, Garage Door Opener, Garage Faces Front, |
| ROOF | Asphalt Shingle |
| LOT SQFT | 679 |
| ROOMS | DIMENSIONS (m) | LEVEL |
|---|---|---|
| Master Bedroom | 3.99 x 4.22 | Upper |
| Second Bedroom | 3.38 x 4.17 | Upper |
| Third Bedroom | 3.63 x 3.73 | Upper |
| Dining Room | 3.99 x 3.40 | Main |
| Family Room | 6.05 x 4.17 | Main |
| Kitchen | 3.35 x 3.61 | Main |
| Living Room | 3.38 x 4.29 | Main |
INTERIOR
Central Air, Forced Air, Natural Gas, Family Room, Gas, Mantle
EXTERIOR
Back Lane, Back Yard, Triangular Lot, Cul-De-Sac, Front Yard, Lawn, Garden, Landscaped, Level, Street Lighting, Pie Shaped Lot, Treed
Broker
CIR Realty
Agent
















































































