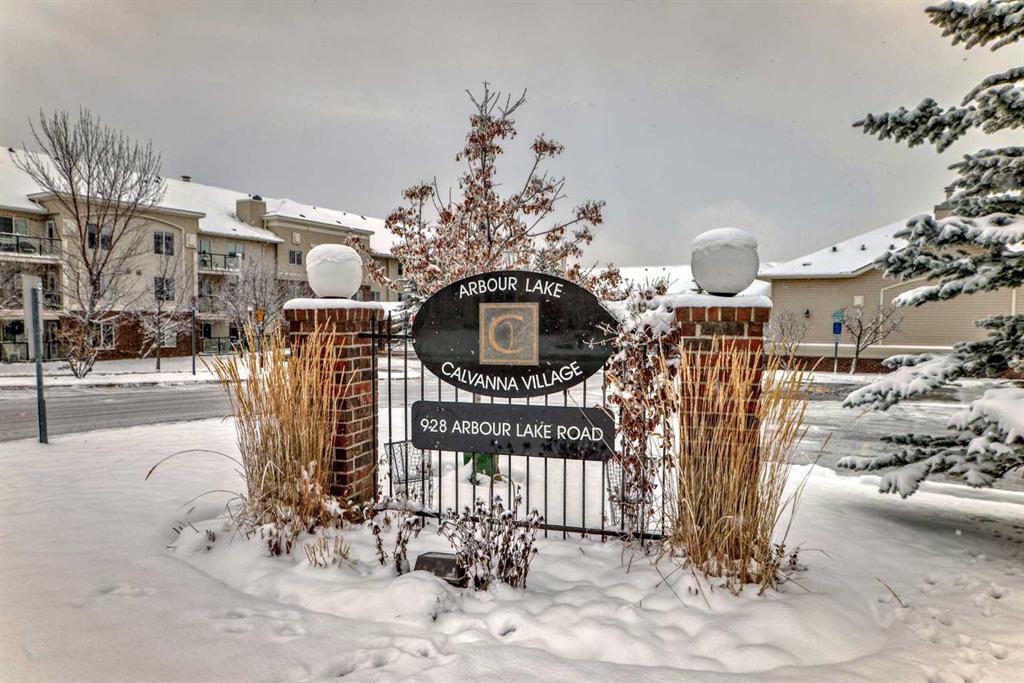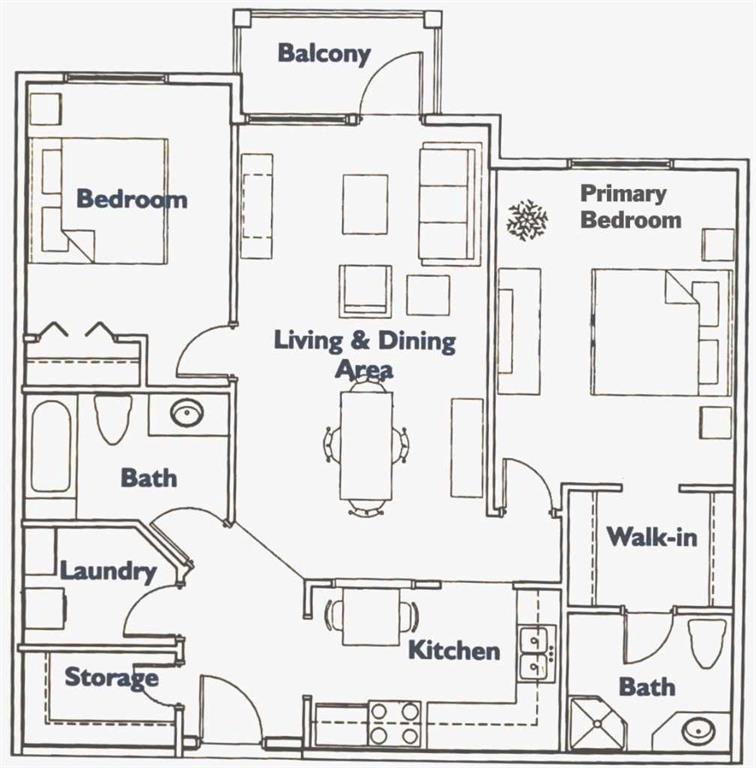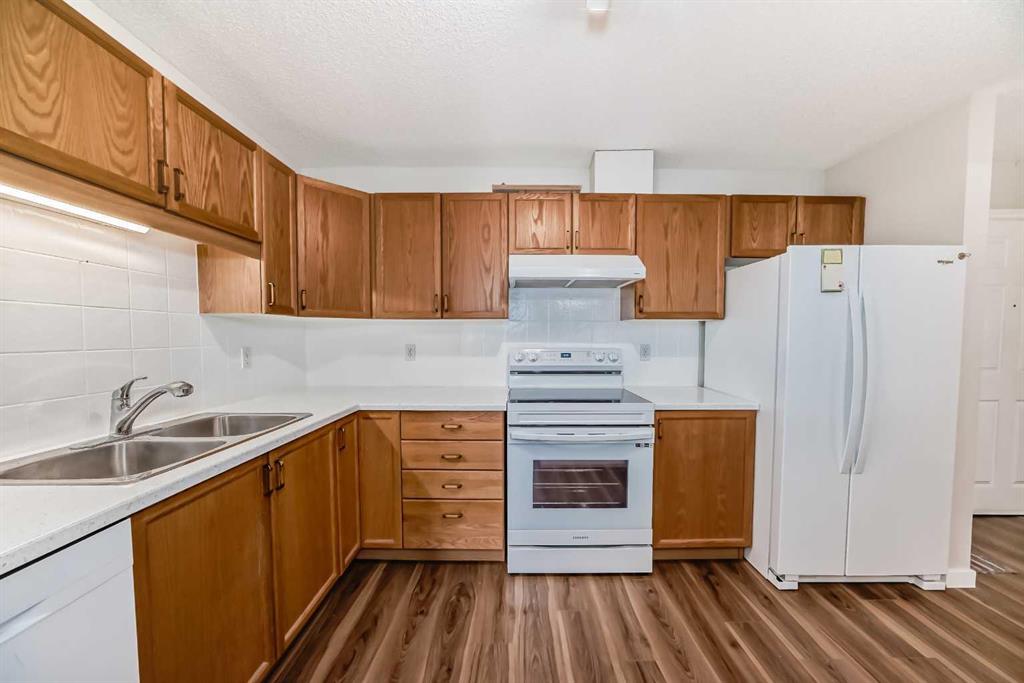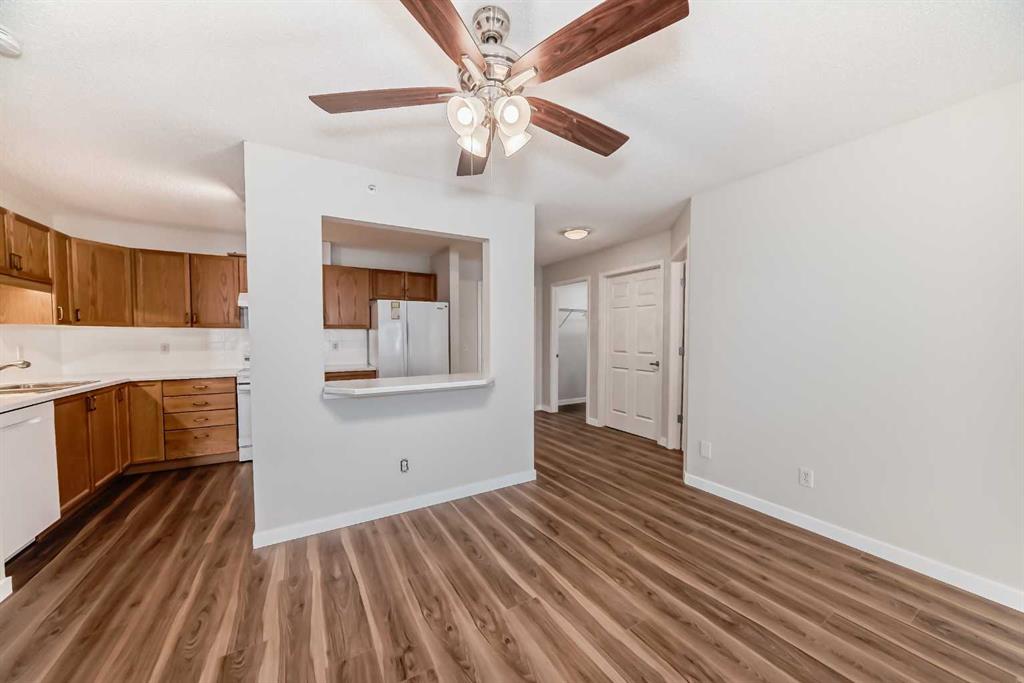

1315, 303 Arbour Crest Drive NW
Calgary
Update on 2023-07-04 10:05:04 AM
$409,900
2
BEDROOMS
2 + 0
BATHROOMS
1145
SQUARE FEET
2001
YEAR BUILT
This 3rd-floor oasis with Modern Conveniences in a Premier Adult-Only Building. Welcome to this stunning 2-bedroom, 2-bath apartment that perfectly blends modern living with comfort. Located in a sought-after Arbour Lake adult-only building, this residence offers both luxury and convenience. Step into the bright, open-concept living space featuring a cozy gas fireplace, perfect for relaxing evenings. The kitchen is a chef’s dream, boasting sleek stainless steel appliances, a spacious pantry, and a central island with an eating bar ideal for casual dining and entertaining. The primary bedroom is your personal retreat, featuring a walk-through closet that leads to a private 4-piece ensuite. The second bedroom, cleverly designed with a built-in Murphy bed, doubles as a flexible space for guests or a home office. Enjoy the in-suite laundry room with a stacked front-loading washer and dryer and ample storage for added convenience. Savor the serene ambiance on your private balcony, which overlooks a tranquil fountain and comes equipped with a gas line for effortless BBQs. The unit includes an underground titled parking stall with access to a convenient car wash station. Residents also have exclusive use of the on-site fitness center, making it easy to stay active without leaving home. With premium features throughout and unparalleled amenities, this top-floor apartment truly offers the best in upscale, low-maintenance living. Don’t miss this incredible opportunity—schedule your private viewing today.
| COMMUNITY | Arbour Lake |
| TYPE | Residential |
| STYLE | LOW |
| YEAR BUILT | 2001 |
| SQUARE FOOTAGE | 1145.0 |
| BEDROOMS | 2 |
| BATHROOMS | 2 |
| BASEMENT | |
| FEATURES |
| GARAGE | 0 |
| PARKING | Parkade, Stall, Underground |
| ROOF | |
| LOT SQFT | 0 |
| ROOMS | DIMENSIONS (m) | LEVEL |
|---|---|---|
| Master Bedroom | 3.61 x 4.70 | Main |
| Second Bedroom | 2.97 x 3.63 | Main |
| Third Bedroom | ||
| Dining Room | 3.40 x 2.06 | Main |
| Family Room | ||
| Kitchen | 3.86 x 3.18 | Main |
| Living Room | 5.05 x 3.68 | Main |
INTERIOR
None, Baseboard,
EXTERIOR
See Remarks
Broker
2% Realty
Agent






























































