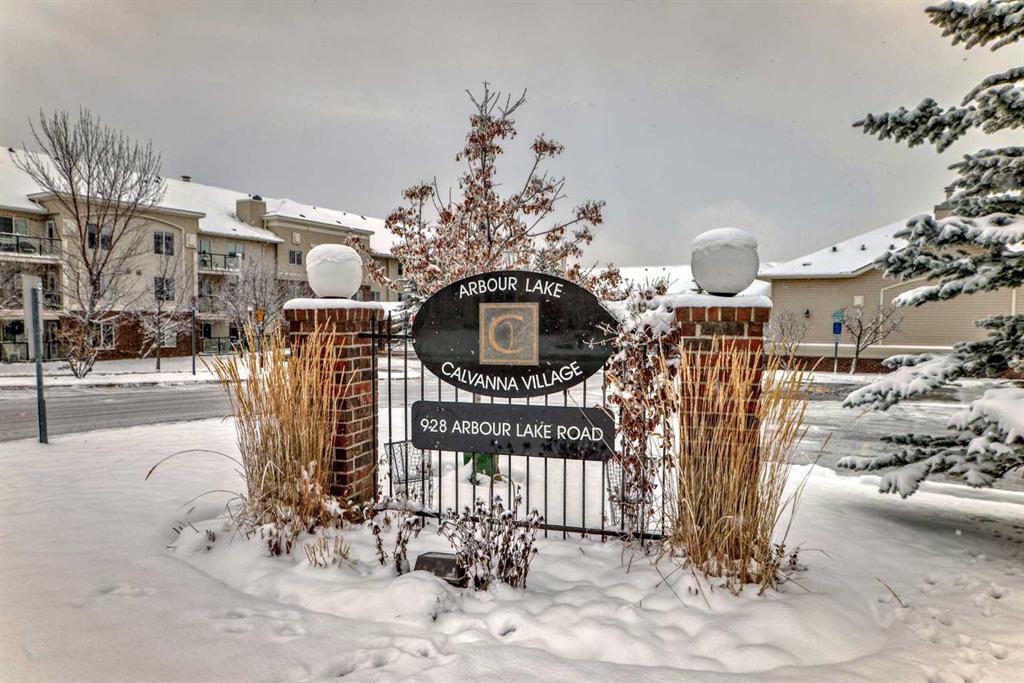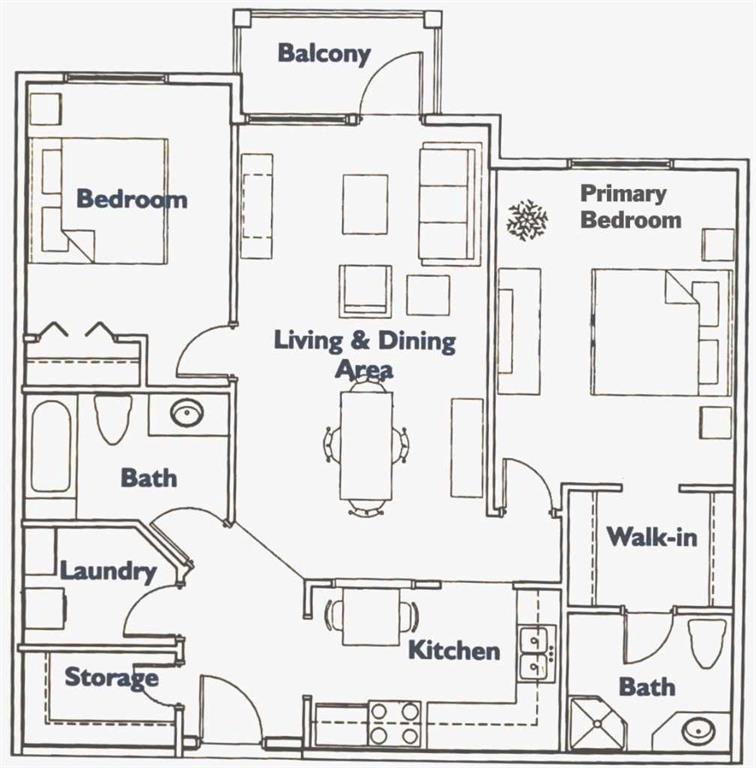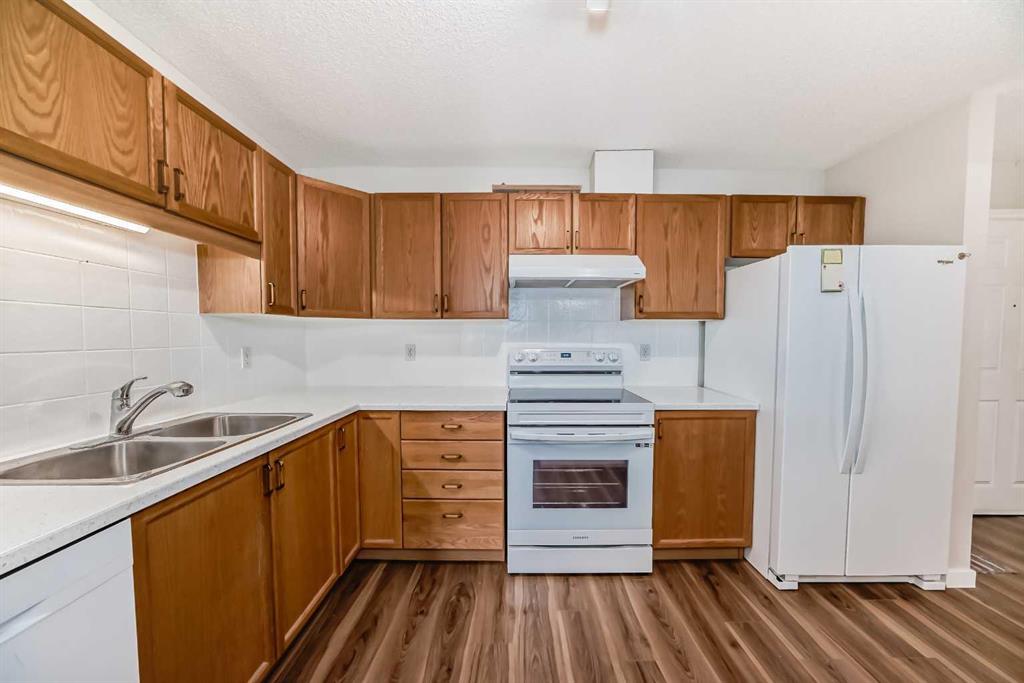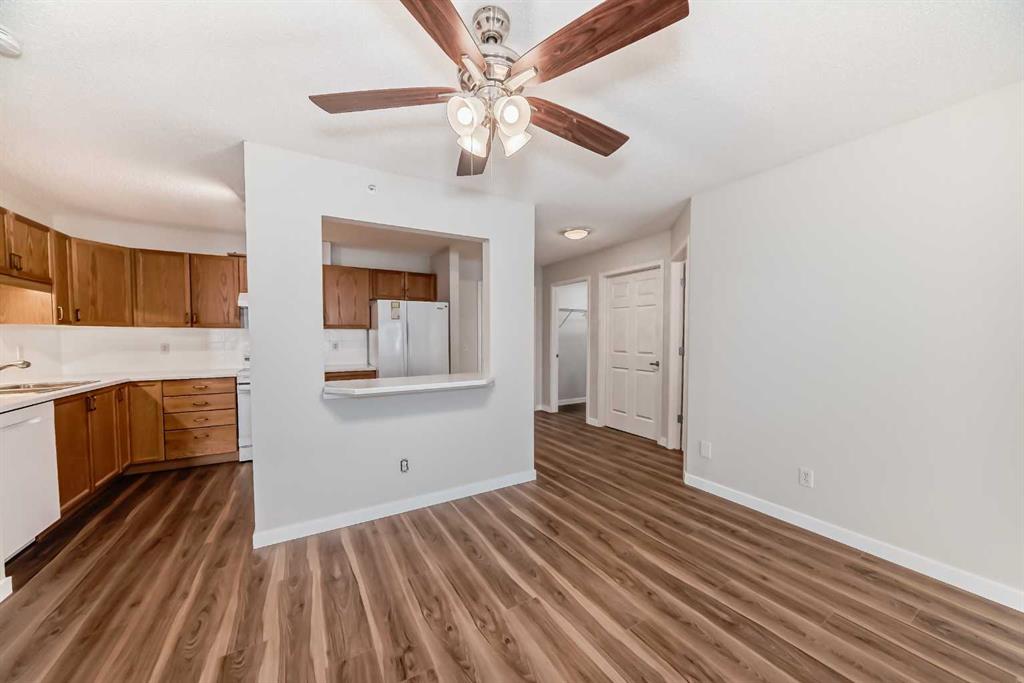

206, 88 Arbour Lake Road NW
Calgary
Update on 2023-07-04 10:05:04 AM
$374,900
2
BEDROOMS
2 + 0
BATHROOMS
1060
SQUARE FEET
2008
YEAR BUILT
This stunning, freshly painted 2-bedroom end unit condo in the sought-after Stonecroft at Arbour Lake is perfectly situated near the LRT and Crowfoot Centre. The bright and spacious layout features 9-foot ceilings and in-floor heating, creating a warm and inviting atmosphere. The open-concept design includes a large living room with a gas fireplace, a dining area perfect for entertaining, and a beautiful kitchen complete with warm-toned cabinetry, stainless steel appliances, granite countertops, and a large island with a breakfast bar. The master suite offers his and hers closets, a 4-piece ensuite with a deep soaker tub, and direct access to the deck. A second bedroom and another 4-piece main bath add to the comfort and convenience. Additional perks include a deck with a BBQ gas line, two underground parking stalls, and a storage locker. The unit also comes with a stacking washer and dryer. As a corner-end unit, it offers picturesque views of downtown and the mountains. The building provides excellent amenities, including a residents' gym, bike storage, two elevators, and secure indoor visitor parking. This is truly an exceptional unit in a fantastic complex.
| COMMUNITY | Arbour Lake |
| TYPE | Residential |
| STYLE | APRT |
| YEAR BUILT | 2008 |
| SQUARE FOOTAGE | 1060.1 |
| BEDROOMS | 2 |
| BATHROOMS | 2 |
| BASEMENT | |
| FEATURES |
| GARAGE | 0 |
| PARKING | Assigned, HGarage, Parkade, Secured, Underground |
| ROOF | |
| LOT SQFT | 0 |
| ROOMS | DIMENSIONS (m) | LEVEL |
|---|---|---|
| Master Bedroom | 4.09 x 3.35 | Main |
| Second Bedroom | 2.95 x 2.74 | Main |
| Third Bedroom | ||
| Dining Room | 3.76 x 3.56 | Main |
| Family Room | ||
| Kitchen | 4.19 x 2.74 | Main |
| Living Room | 7.37 x 3.76 | Main |
INTERIOR
None, In Floor, Dining Room, Gas, Living Room, Mantle
EXTERIOR
Broker
Century 21 Bamber Realty LTD.
Agent
































































