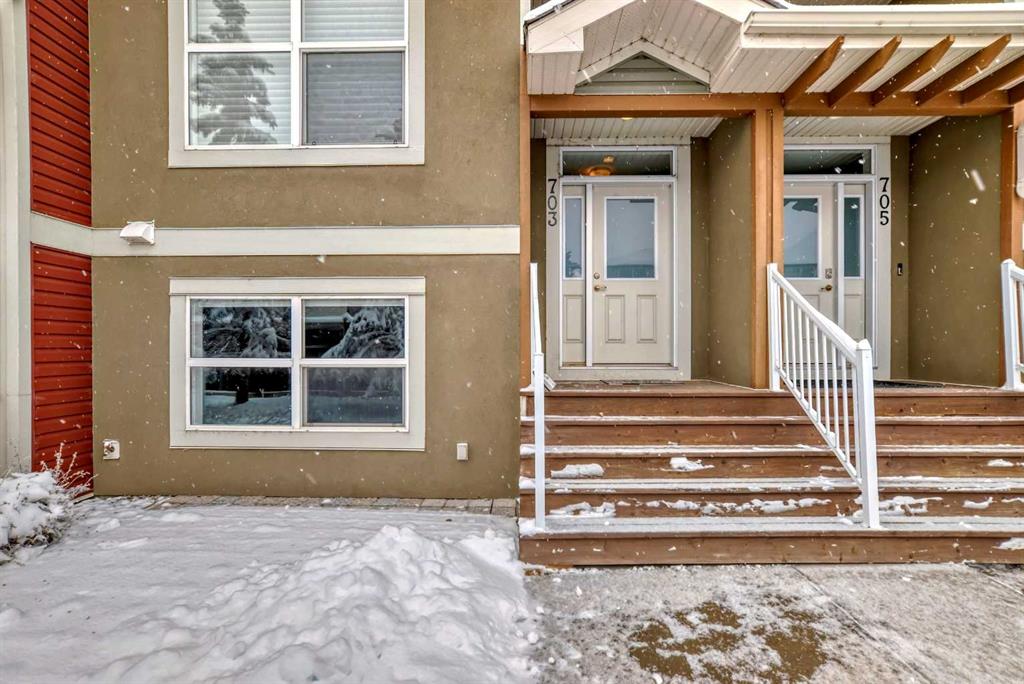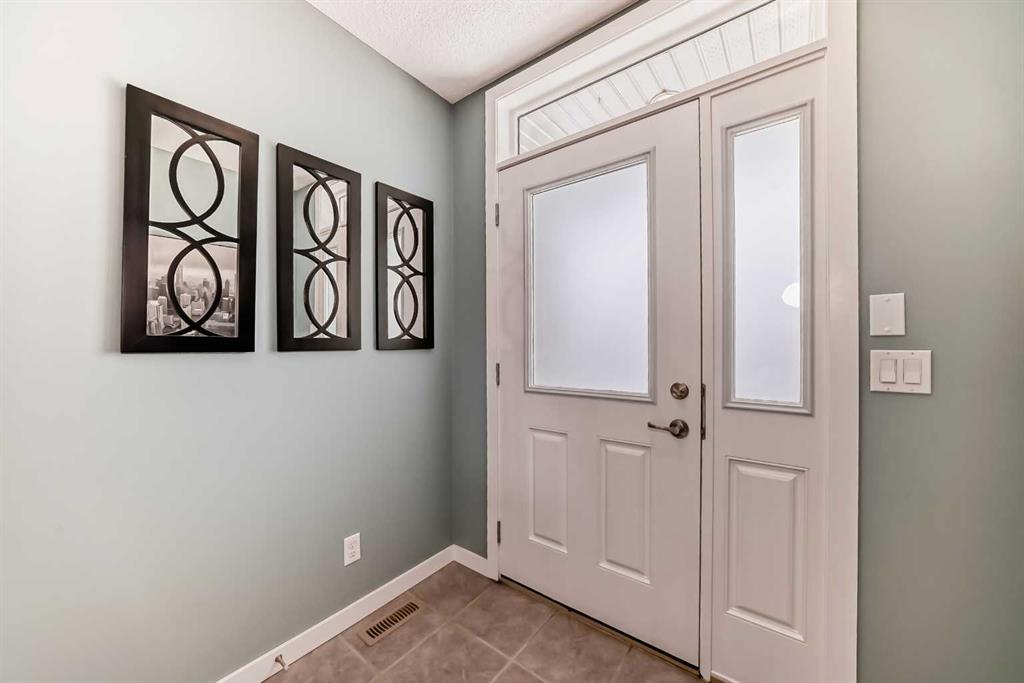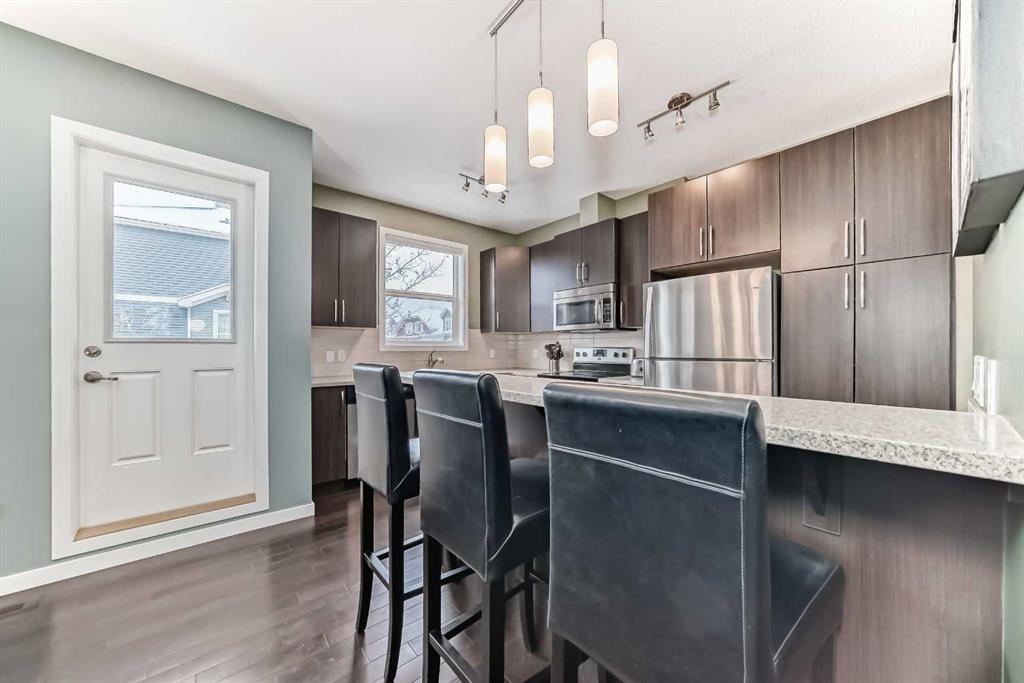

103 Auburn Bay Common SE
Calgary
Update on 2023-07-04 10:05:04 AM
$459,999
2
BEDROOMS
2 + 1
BATHROOMS
1228
SQUARE FEET
2009
YEAR BUILT
Welcome to this beautifully upgraded Auburn Bay townhome, where style, comfort, and functionality come together in every detail. The main floor features warm engineered wood floors throughout, creating a cozy ambiance. The modern kitchen is a chef’s dream, with stainless steel appliances, granite countertops, and an upgraded dishwasher, all flowing seamlessly into the open living and dining areas. Large windows fill the space with natural light, leading to a private balcony for outdoor enjoyment. Upstairs, you’ll find two spacious master bedrooms, each with its own ensuite, providing a serene retreat for rest and privacy. The lower level offers practicality with a mudroom, extra storage, and a double attached garage. Step outside to enjoy your private fenced patio, perfect for evening gatherings or weekend barbecues. Just moments away from Auburn Bay Lake, you’ll have exclusive access to year-round recreation. Plus, parks, walking paths, schools, shopping, and the South Health Campus are all within reach, making this location ideal for families and professionals alike. With low-maintenance living in mind, this home is fully equipped with modern upgrades, including new lighting, a freshly installed front door, and a brand-new laundry setup. Whether you're hosting or relaxing, this home offers the perfect balance of comfort and convenience in one of Calgary’s most desirable lake communities. Don’t miss out on this gem!
| COMMUNITY | Auburn Bay |
| TYPE | Residential |
| STYLE | TSTOR |
| YEAR BUILT | 2009 |
| SQUARE FOOTAGE | 1227.8 |
| BEDROOMS | 2 |
| BATHROOMS | 3 |
| BASEMENT | Part Basement, UFinished |
| FEATURES |
| GARAGE | 1 |
| PARKING | DBAttached |
| ROOF | Asphalt Shingle |
| LOT SQFT | 0 |
| ROOMS | DIMENSIONS (m) | LEVEL |
|---|---|---|
| Master Bedroom | 4.19 x 3.43 | Upper |
| Second Bedroom | 3.20 x 4.01 | Upper |
| Third Bedroom | 3.20 x 4.01 | Upper |
| Dining Room | 2.16 x 4.19 | Main |
| Family Room | ||
| Kitchen | ||
| Living Room | 3.73 x 4.19 | Main |
INTERIOR
None, Forced Air,
EXTERIOR
Back Lane, Close to Clubhouse, Front Yard, Low Maintenance Landscape, Landscaped
Broker
eXp Realty
Agent




























































