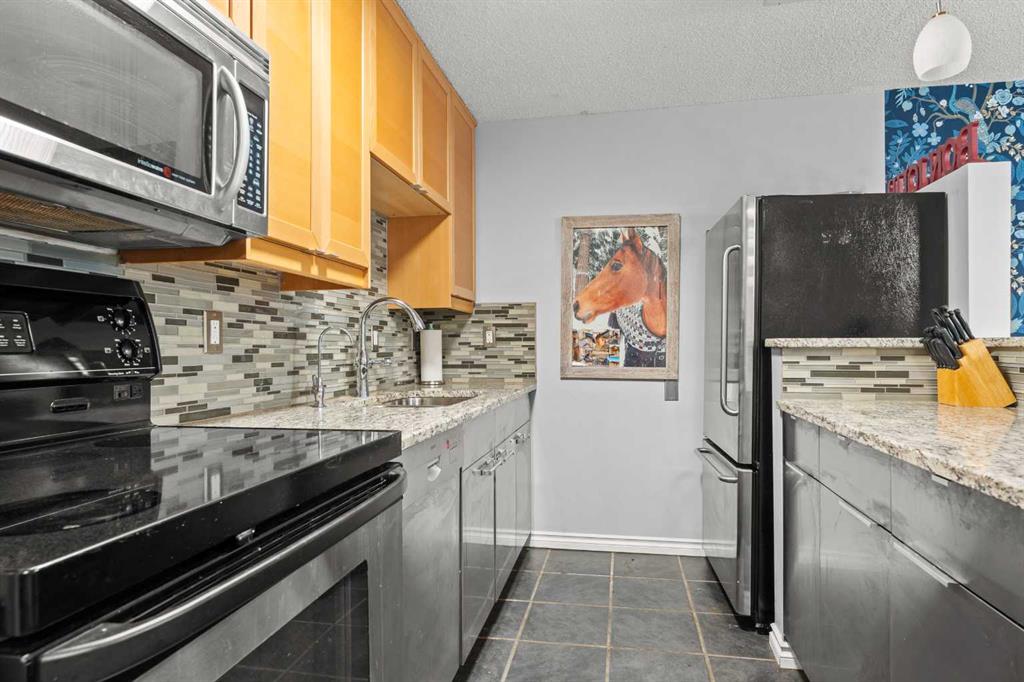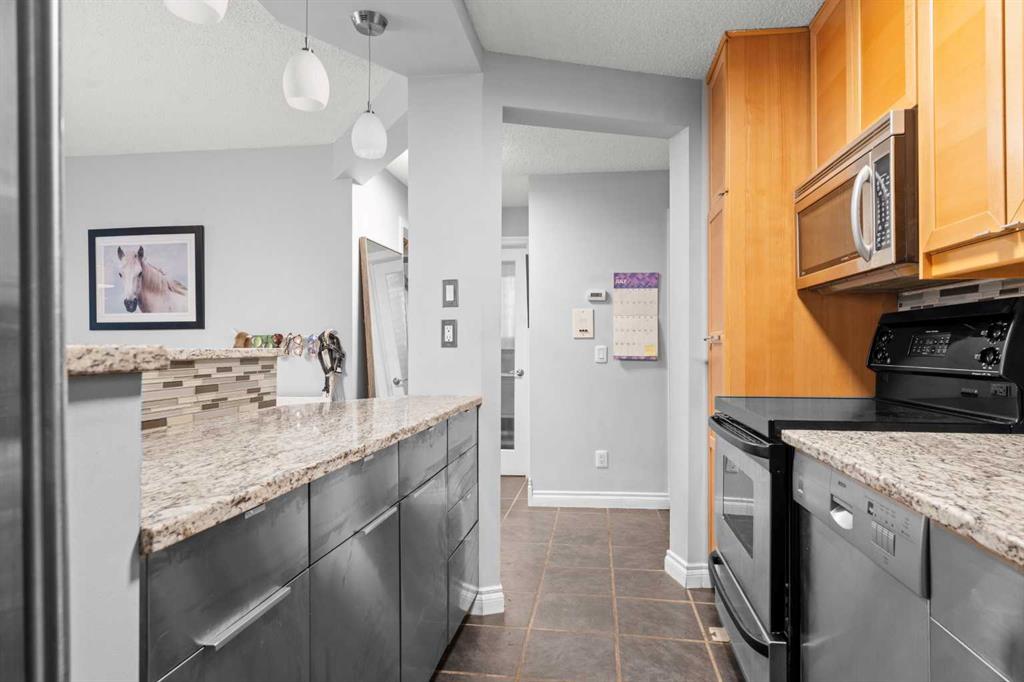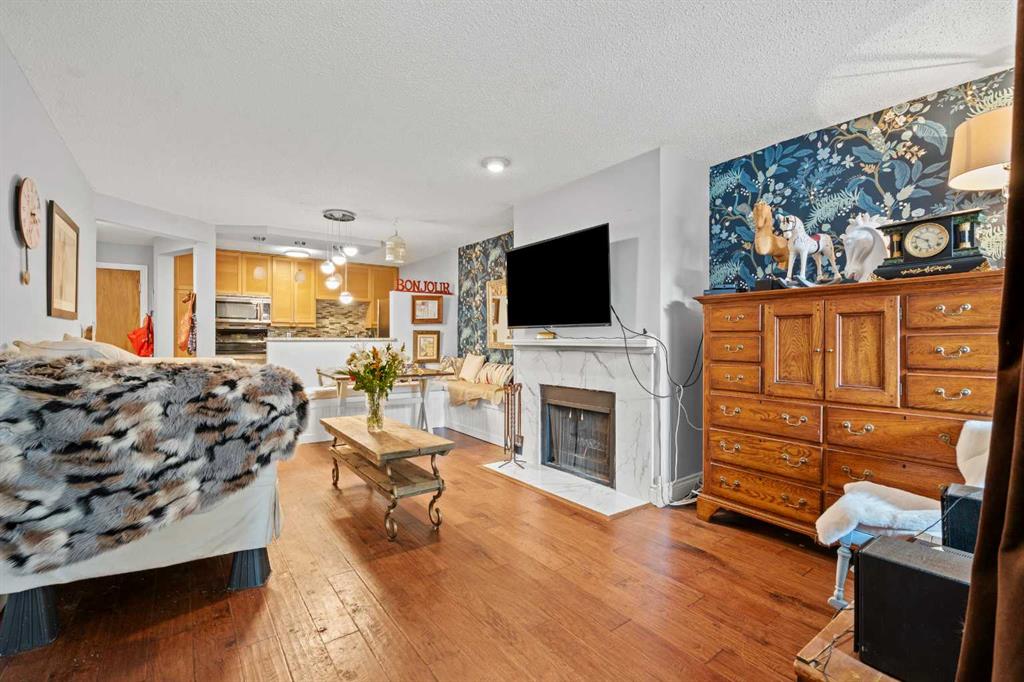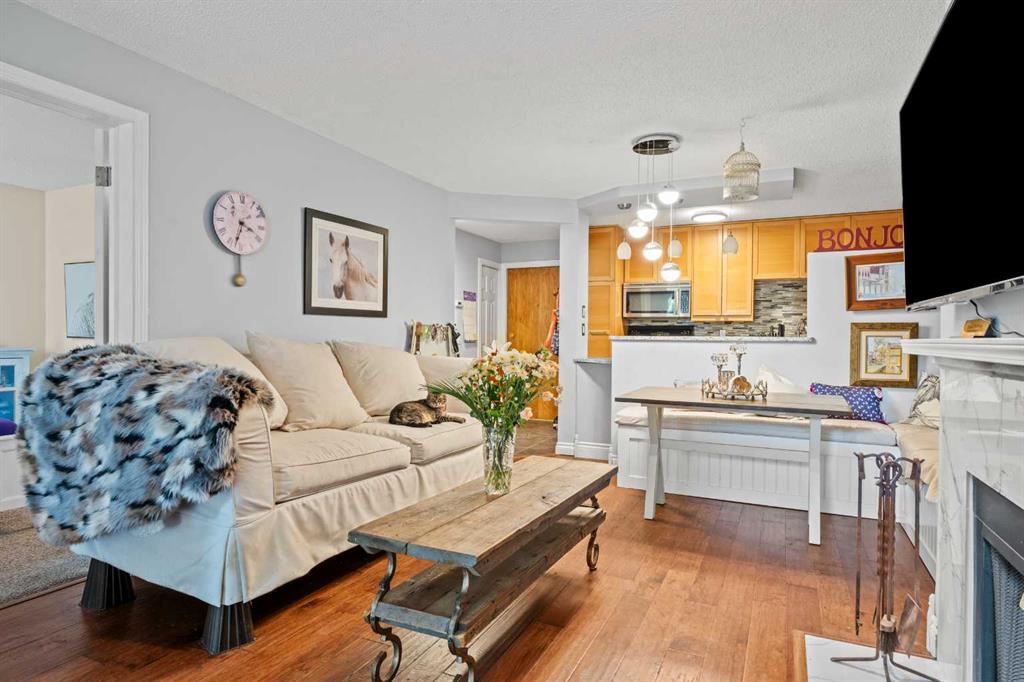

1013, 1053 10 Street SW
Calgary
Update on 2023-07-04 10:05:04 AM
$289,900
1
BEDROOMS
1 + 0
BATHROOMS
690
SQUARE FEET
2007
YEAR BUILT
this 690 sq ft , 1 Bedroom and Den unit that could be used as a 2 bedroom! Stunning West views from this beautiful unit. This condo was just freshly painted and has brand new Luxury Vinyl Plank Flooring. A convenient maintenance free urban lifestyle awaits in the amenity-rich Vantage Pointe building with a 24 hour Concierge, a great fitness room and a heated underground Titled Parking. Located in the midst of Calgary's premier entertainment district directly across the street from CO-OP and just walking distance from vibrant 17th AV with nightlife dining , pubs, diverse shops and much more. This 1 bedroom +Den (could be used as a second Bedroom) with high ceilings, open floor plan and lot of natural lite through out, encourages unobstructed conversations with family and friends. This unit offers as well great Kitchen with a lot of cabinets, in-suite laundry, good size bedroom with a cheating door to 4 pc bathroom. Condo fees include electricity, heat water and sewer. Move-in ready and an incredible location with a perfect walk score, this home has it all, and it is steps away from C-Train Station.
| COMMUNITY | Beltline |
| TYPE | Residential |
| STYLE | HIGH |
| YEAR BUILT | 2007 |
| SQUARE FOOTAGE | 690.1 |
| BEDROOMS | 1 |
| BATHROOMS | 1 |
| BASEMENT | |
| FEATURES |
| GARAGE | 0 |
| PARKING | Stall, Underground |
| ROOF | |
| LOT SQFT | 0 |
| ROOMS | DIMENSIONS (m) | LEVEL |
|---|---|---|
| Master Bedroom | 3.30 x 3.07 | Main |
| Second Bedroom | ||
| Third Bedroom | ||
| Dining Room | 2.62 x 2.36 | Main |
| Family Room | ||
| Kitchen | 2.72 x 2.36 | Main |
| Living Room | 4.65 x 3.25 | Main |
INTERIOR
None, Baseboard, Hot Water,
EXTERIOR
Broker
Stonemere Real Estate Solutions
Agent



































































