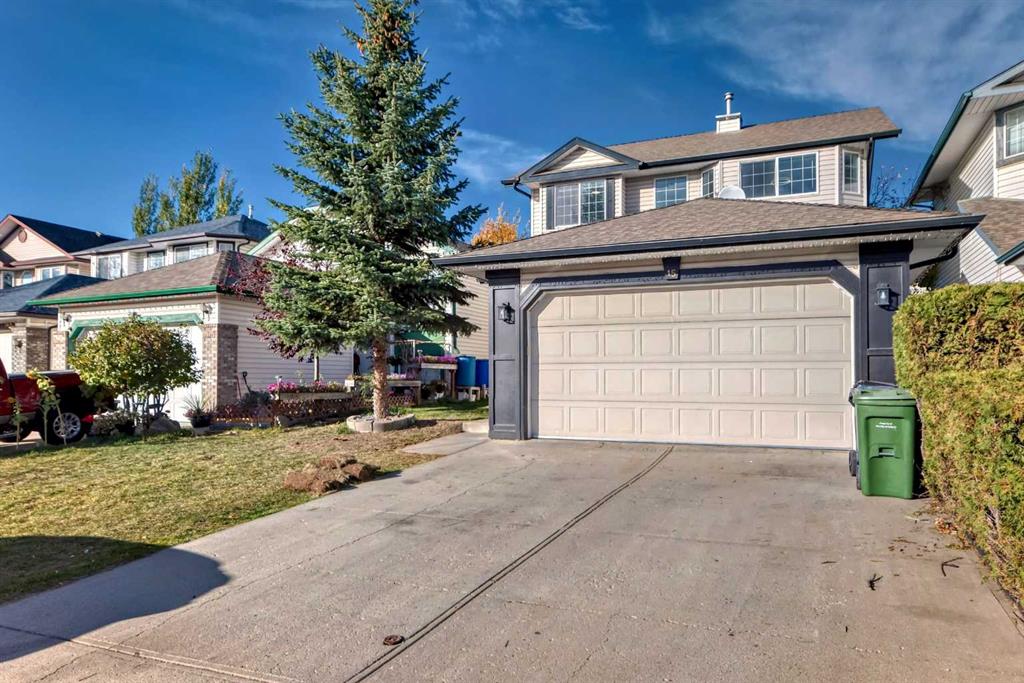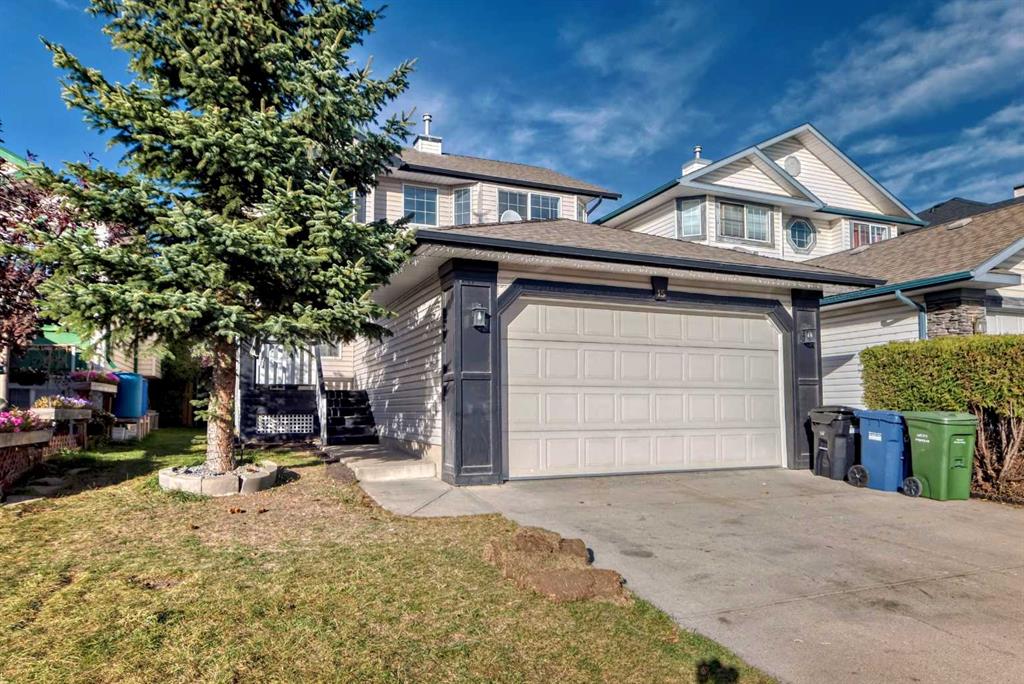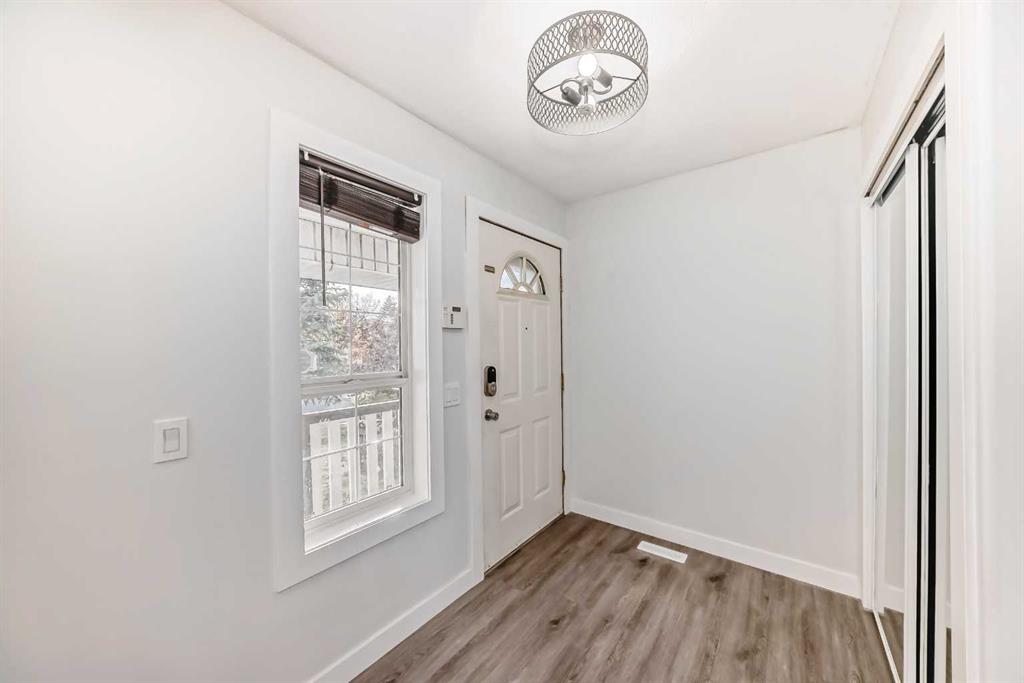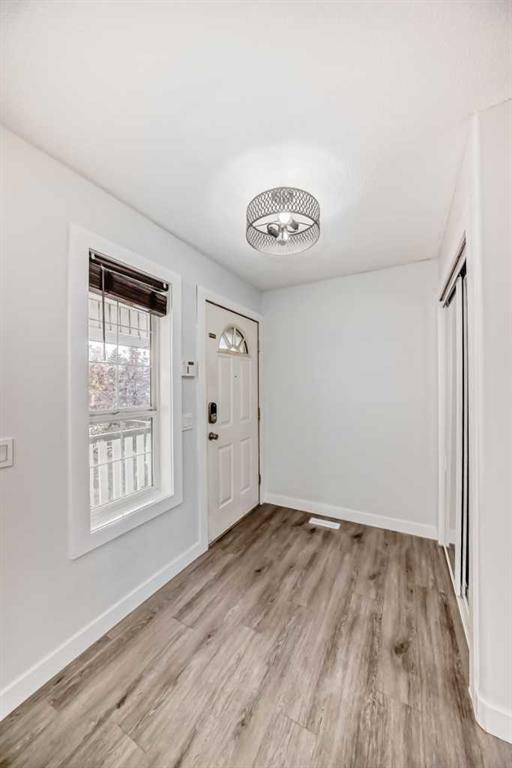

88 Covepark Way NE
Calgary
Update on 2023-07-04 10:05:04 AM
$575,000
3
BEDROOMS
2 + 1
BATHROOMS
1264
SQUARE FEET
2002
YEAR BUILT
Charming fully finished 1263 sq ft 2 storey is nestled on a quiet street in the popular community of Coventry Hills. The front porch welcomes you and leads to the light and bright well laid out open concept design. The living room features gas fireplace with maple mantle. The large windows look out over porch. The kitchen has maple cabinets, center island with raised breakfast bar. The adjoining large dining area is perfect for family meals and provides easy access to the deck leading to the fully fenced landscaped yard with an oversized double detached garage. Upstairs, the master bedroom has a walk in closet and 4 piece ensuite. 2 additional good sized bedrooms and another 4 piece bathroom complete this level. The fully finished lower level has a family room, a den and a laundry room. Close to all amenities, Schools, and Shopping.
| COMMUNITY | Coventry Hills |
| TYPE | Residential |
| STYLE | TSTOR |
| YEAR BUILT | 2002 |
| SQUARE FOOTAGE | 1263.8 |
| BEDROOMS | 3 |
| BATHROOMS | 3 |
| BASEMENT | Finished, Full Basement |
| FEATURES |
| GARAGE | 1 |
| PARKING | Double Garage Detached |
| ROOF | Asphalt, A |
| LOT SQFT | 371 |
| ROOMS | DIMENSIONS (m) | LEVEL |
|---|---|---|
| Master Bedroom | 3.63 x 4.45 | |
| Second Bedroom | 3.45 x 3.63 | |
| Third Bedroom | 2.84 x 3.63 | |
| Dining Room | 3.99 x 4.22 | Main |
| Family Room | ||
| Kitchen | 2.44 x 3.61 | Main |
| Living Room | 5.23 x 4.67 | Main |
INTERIOR
None, Forced Air, Gas, Living Room
EXTERIOR
Back Yard, Front Yard
Broker
CIR Realty
Agent


































































