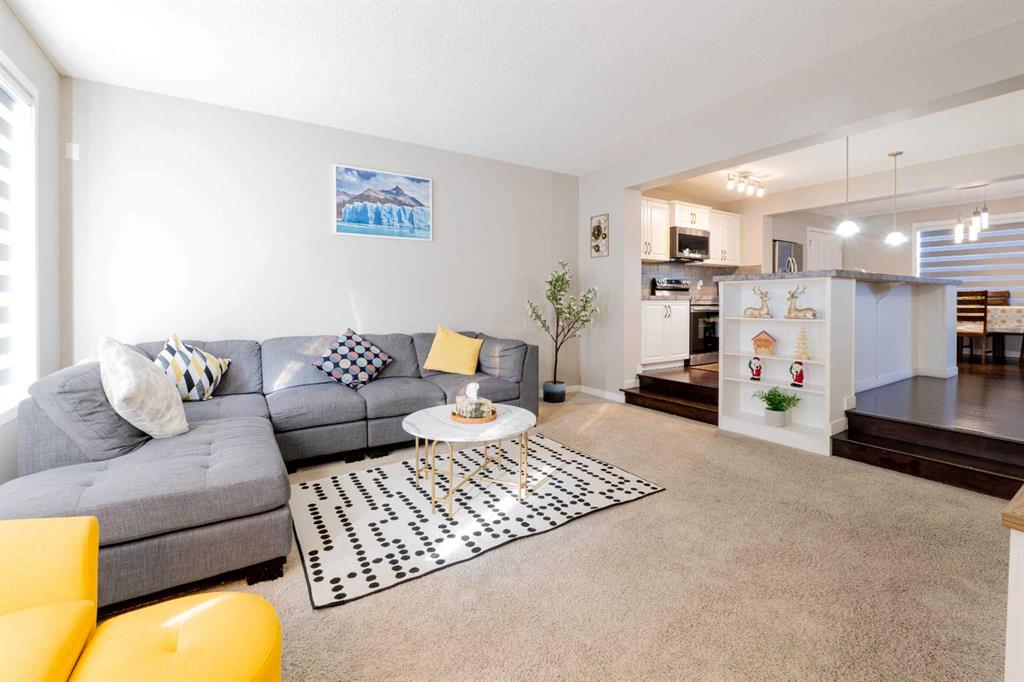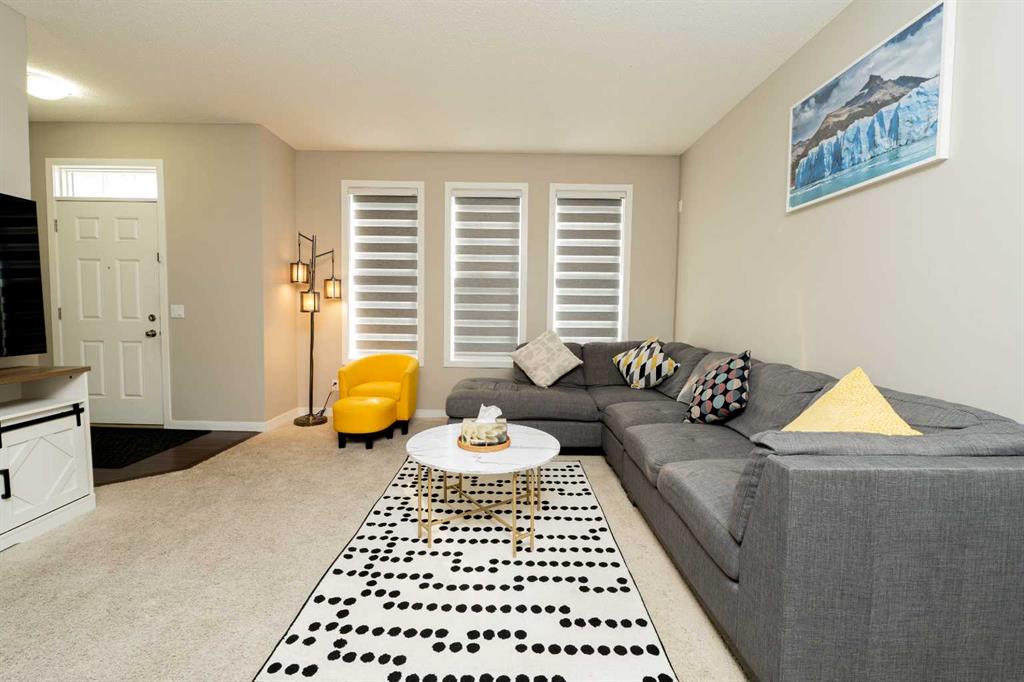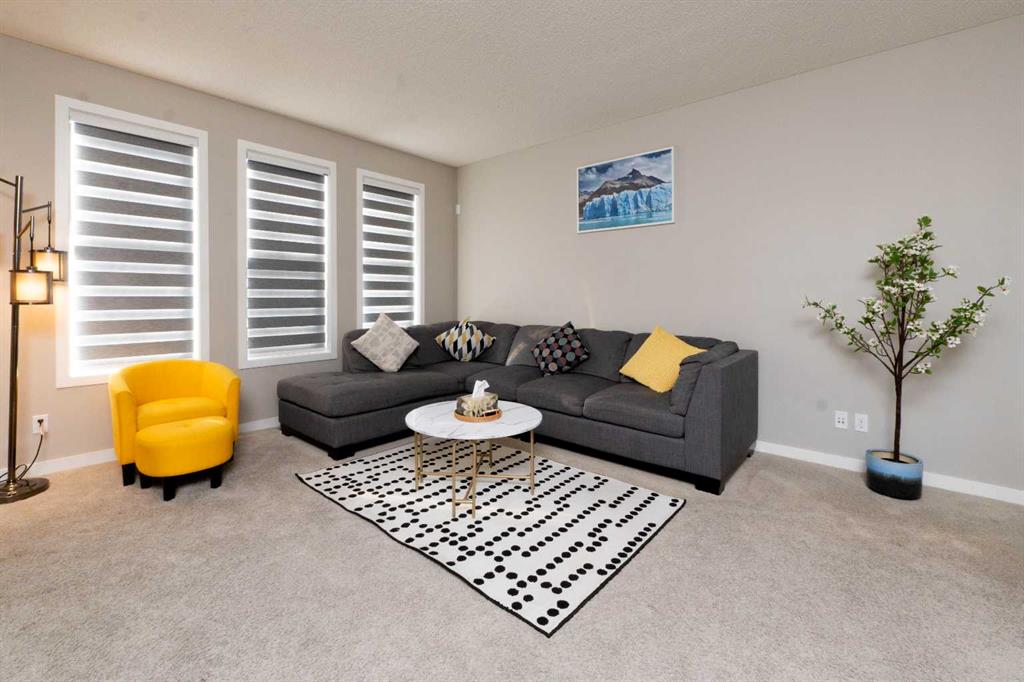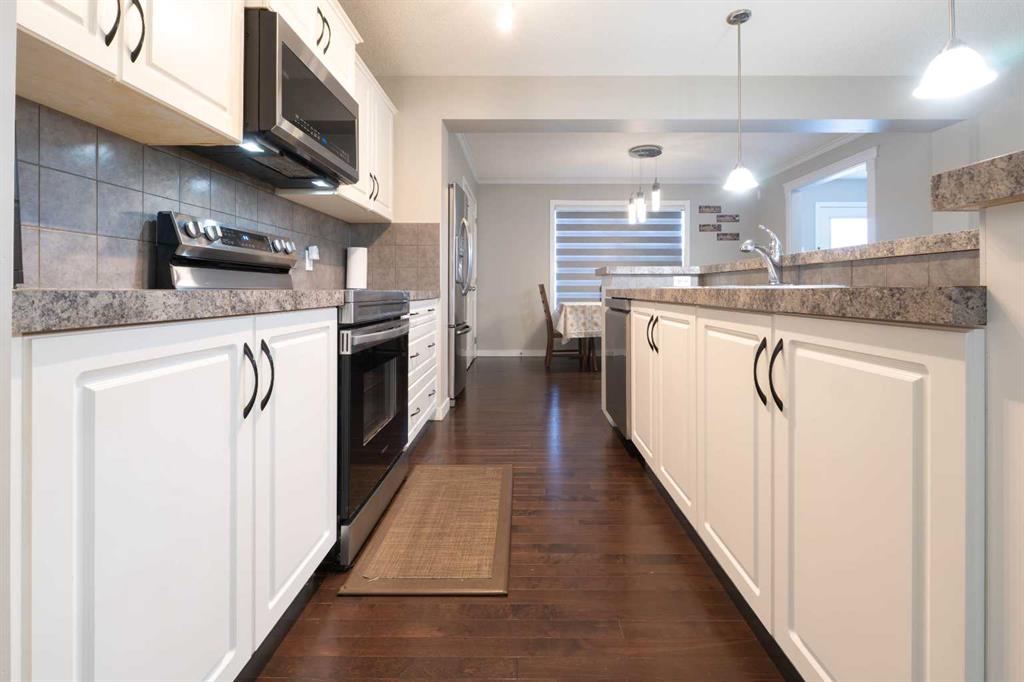

61 Redstone Villas NE
Calgary
Update on 2023-07-04 10:05:04 AM
$594,000
3
BEDROOMS
2 + 1
BATHROOMS
1353
SQUARE FEET
2013
YEAR BUILT
Nestled in the highly sought-after community of Redstone, this cozy family home offers a blend of comfort and style. The main floor boasts 9-foot ceilings, upgraded windows that flood the space with natural light, hardwood floors, and a kitchen equipped with premium stainless steel appliances and granite countertops. Upstairs, the second floor continues to impress with its abundant natural light, featuring a Master bedroom complete with a 4-piece ensuite and built-in closet organizer, along with two generously sized bedrooms and a 4-piece bathroom. Additional highlights include air conditioning, a spacious backyard with a deck, and a double garage. This home is ideally located, providing convenient access to shopping centers, Deerfoot Trail, and Stoney Trail, as well as being within walking distance of bus stops and a large green space.
| COMMUNITY | Redstone |
| TYPE | Residential |
| STYLE | TSTOR |
| YEAR BUILT | 2013 |
| SQUARE FOOTAGE | 1352.8 |
| BEDROOMS | 3 |
| BATHROOMS | 3 |
| BASEMENT | Full Basement, UFinished |
| FEATURES |
| GARAGE | 1 |
| PARKING | Double Garage Detached |
| ROOF | Asphalt Shingle |
| LOT SQFT | 291 |
| ROOMS | DIMENSIONS (m) | LEVEL |
|---|---|---|
| Master Bedroom | 3.99 x 3.38 | Upper |
| Second Bedroom | 2.84 x 3.53 | Upper |
| Third Bedroom | 2.87 x 3.53 | Upper |
| Dining Room | 3.51 x 2.95 | Main |
| Family Room | ||
| Kitchen | 3.51 x 2.03 | Main |
| Living Room | 4.19 x 5.11 | Main |
INTERIOR
Central Air, Forced Air, Natural Gas,
EXTERIOR
Rectangular Lot
Broker
Real Estate Professionals Inc.
Agent






























































