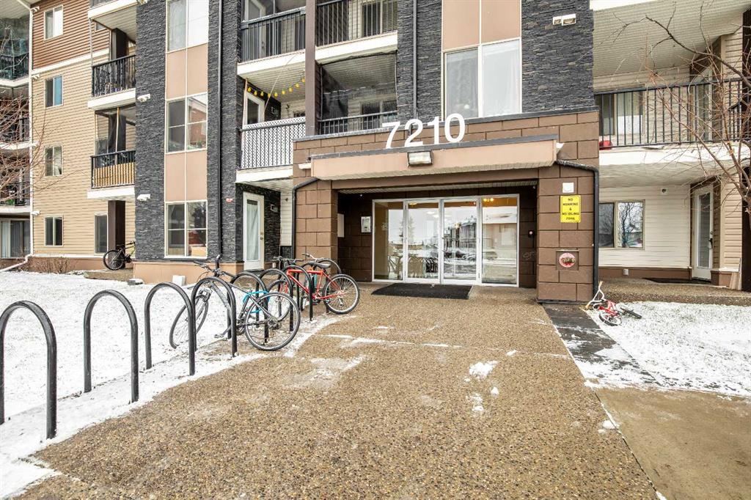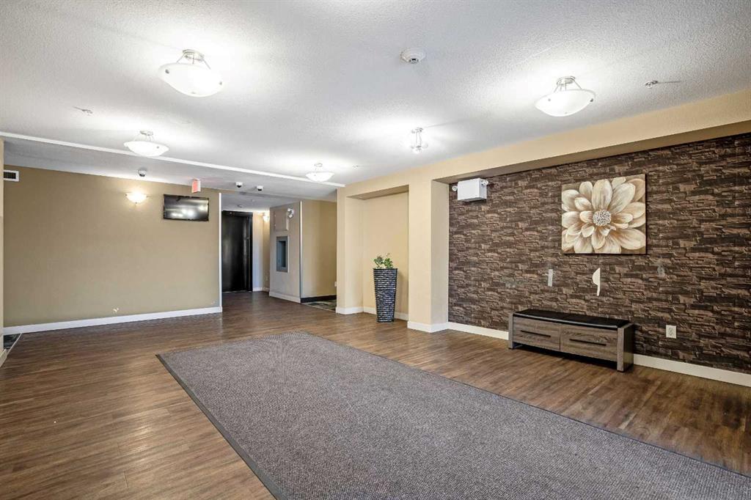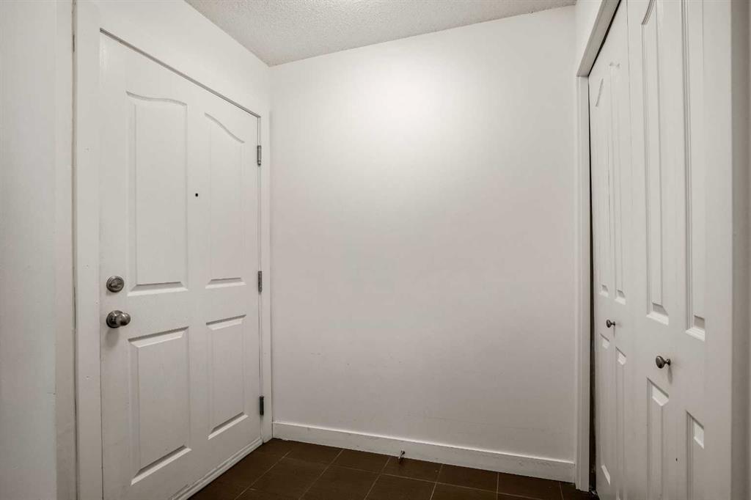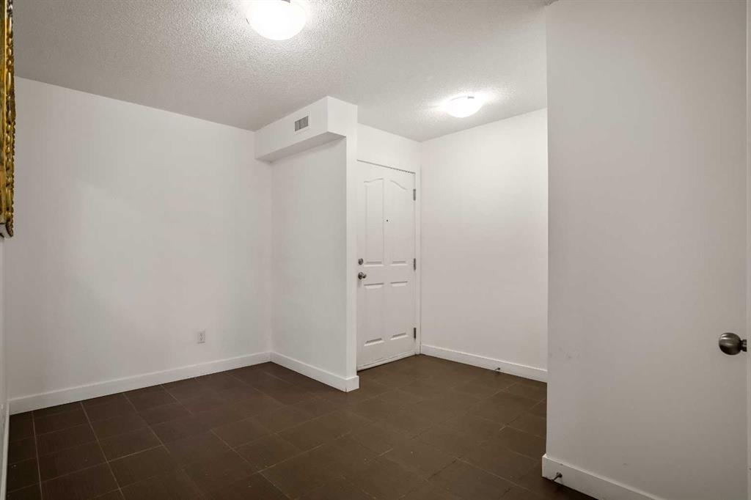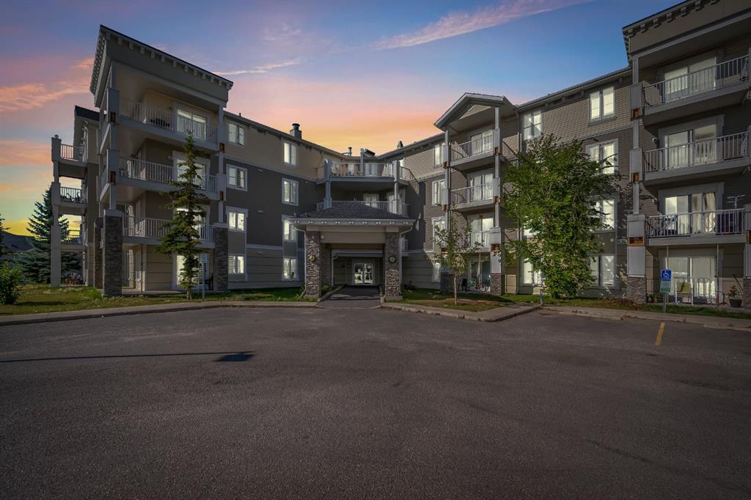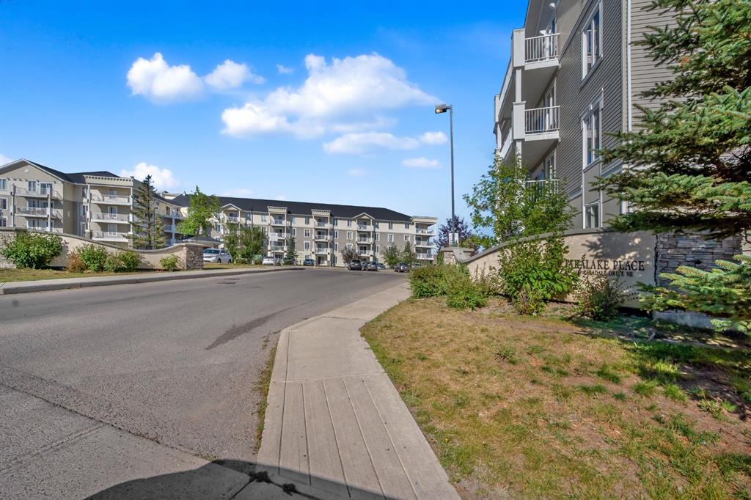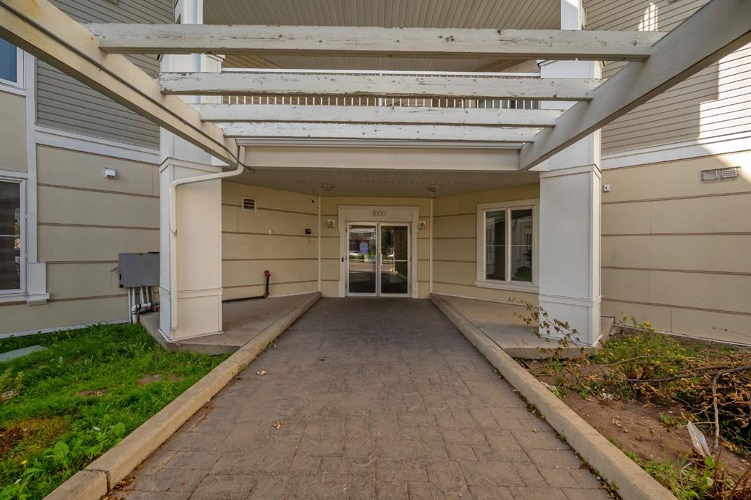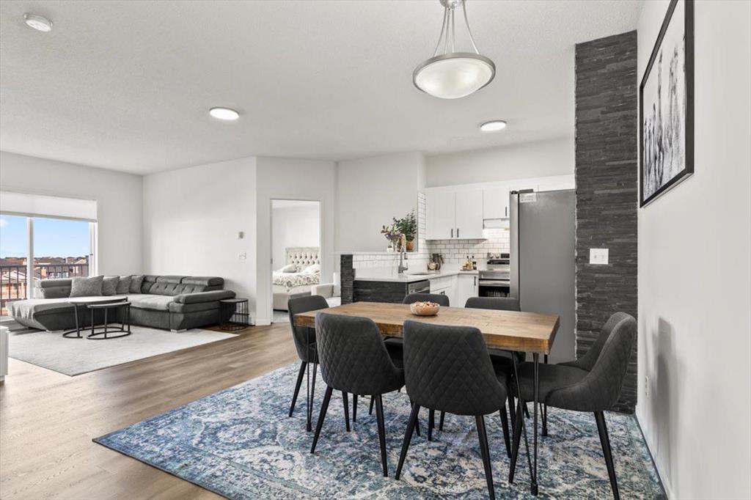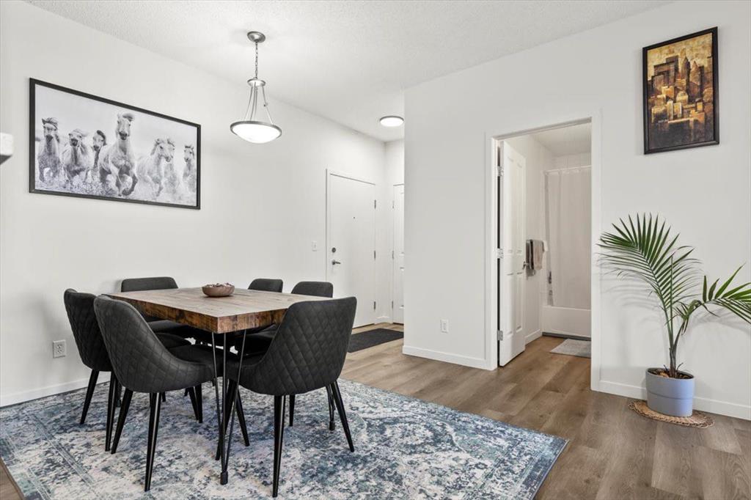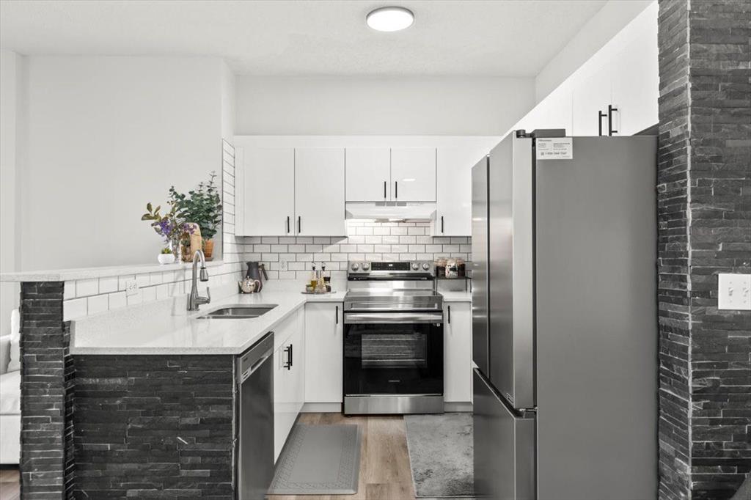

415, 15 Saddlestone Way NE
Calgary
Update on 2023-07-04 10:05:04 AM
$315,000
2
BEDROOMS
2 + 0
BATHROOMS
841
SQUARE FEET
2015
YEAR BUILT
TOP FLOOR 2 bedroom + Den with an unbeatable view of the lake and Rocky Mountains. The formal entrance leads to the open concept floor plan with a well appointed kitchen finished with granite counter tops, stainless steel appliances, a pantry and a breakfast bar that over looks the formal dining area. The den that can be converted into a bedroom and 2 large bedrooms complete this space. The primary bedroom has a walk in closet and 4 pc ensuite with soaker tub. This unit comes with a titled, underground parking stall and a very large storage room right in front of the stall. Don’t miss this opportunity and call for your viewing today!
| COMMUNITY | Saddle Ridge |
| TYPE | Residential |
| STYLE | APRT |
| YEAR BUILT | 2015 |
| SQUARE FOOTAGE | 841.1 |
| BEDROOMS | 2 |
| BATHROOMS | 2 |
| BASEMENT | |
| FEATURES |
| GARAGE | 0 |
| PARKING | Stall, Underground |
| ROOF | |
| LOT SQFT | 0 |
| ROOMS | DIMENSIONS (m) | LEVEL |
|---|---|---|
| Master Bedroom | 3.00 x 3.18 | Main |
| Second Bedroom | 3.25 x 2.82 | Main |
| Third Bedroom | ||
| Dining Room | 3.61 x 2.24 | Main |
| Family Room | ||
| Kitchen | 2.54 x 2.79 | Main |
| Living Room | 3.61 x 3.05 | Main |
INTERIOR
None, Baseboard,
EXTERIOR
Broker
2% Realty
Agent







































