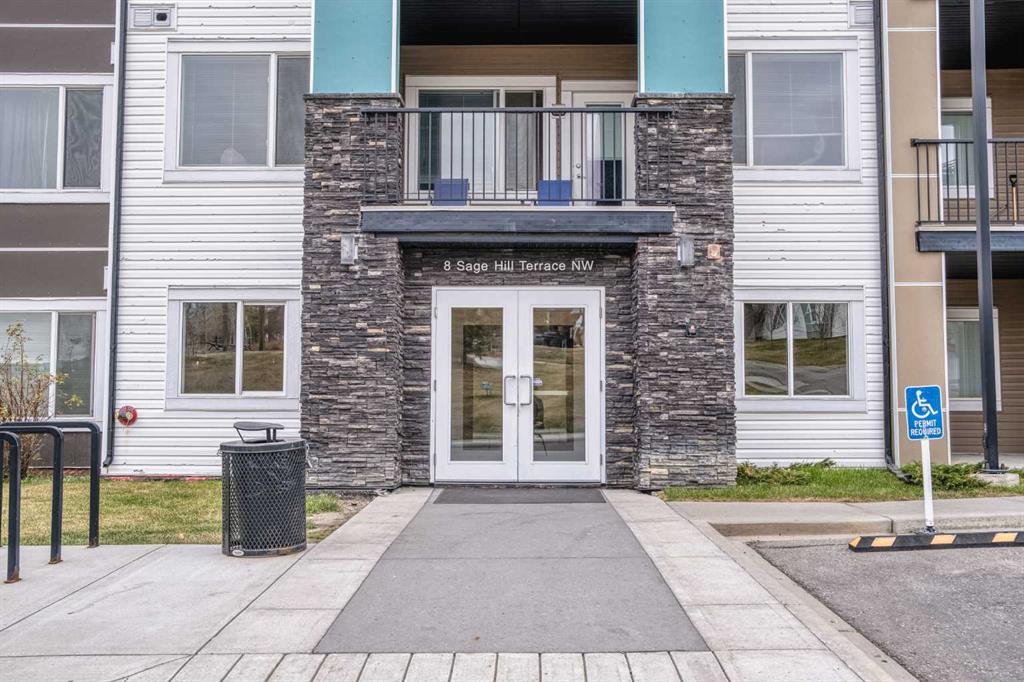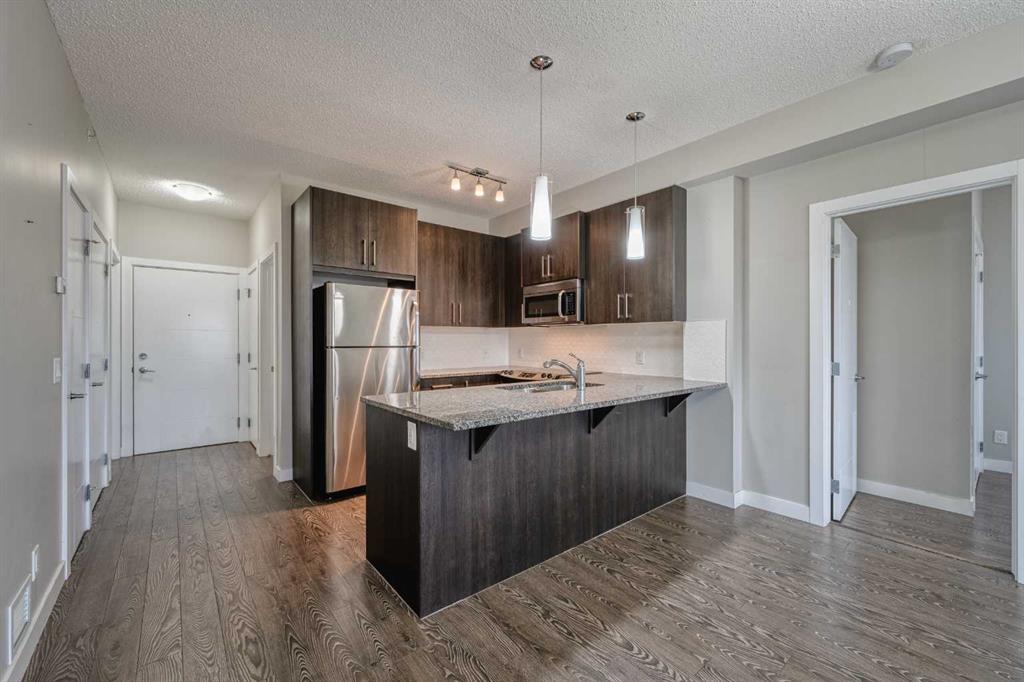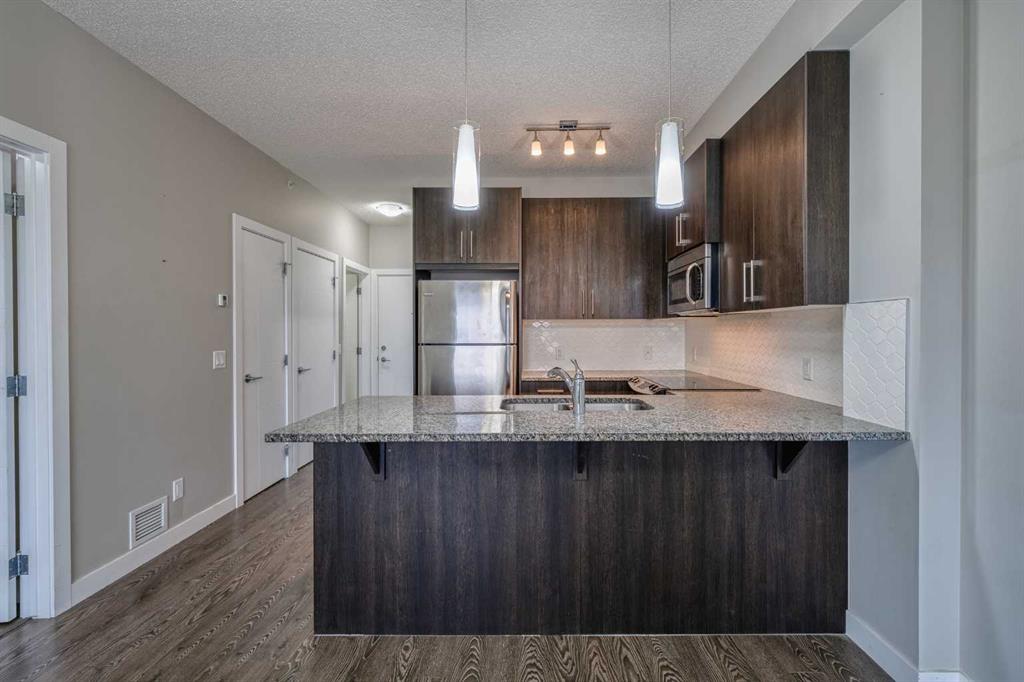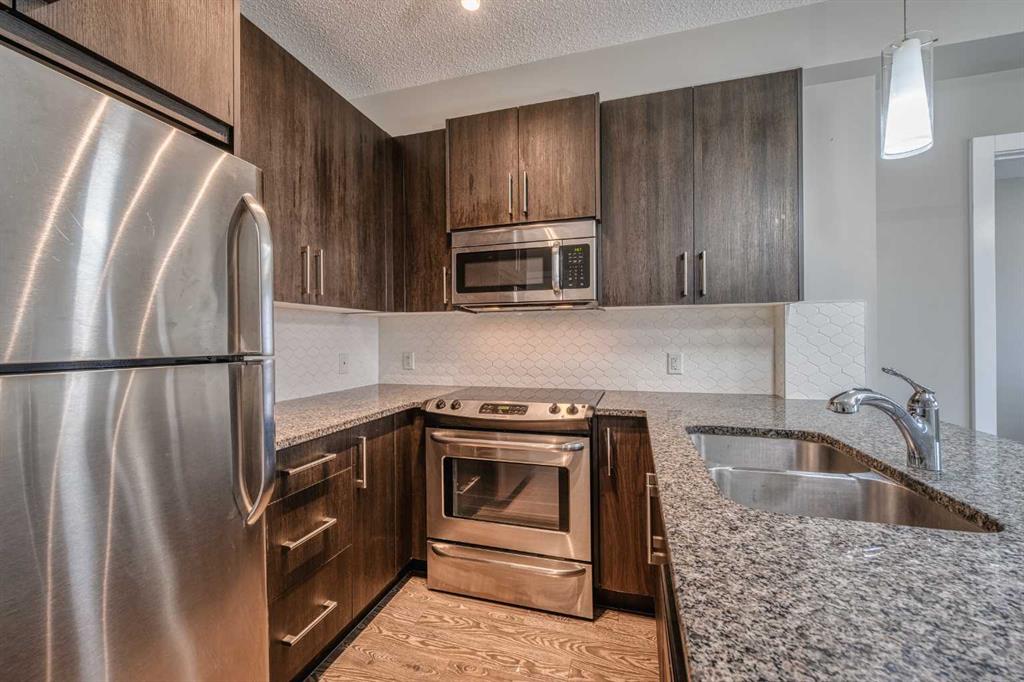

2, 12 Sage Hill Terrace NW
Calgary
Update on 2023-07-04 10:05:04 AM
$300,000
2
BEDROOMS
2 + 0
BATHROOMS
804
SQUARE FEET
2015
YEAR BUILT
This ground-floor unit, located in the sought-after Sage Hill community in NW, offers unparalleled convenience with its proximity to the main entrance and walking distance to various amenities. The unit features dual entry doors, including a back door that opens to a patio and easy access to the ridge walking path and seating area to the scenic view of green space ravine. The unit boasts a thoughtful layout with numerous features including, durable laminate and tile flooring throughout, in-floor heating, 9-foot ceilings, and large vinyl windows that allow for an abundance of natural light. The open-concept design is enhanced by double closets, a dedicated storage room, a bright living room, and a well-equipped kitchen with a breakfast bar and ample cabinet space. Additionally, the unit includes in-suite laundry for added convenience. There are two spacious bedrooms and two full bathrooms, with the primary bedroom offering a walk-through closet and a sunny 4-piece ensuite bathroom. The private patio is an ideal outdoor space, perfect for enjoying the fresh air or accommodating a full-sized BBQ. Situated close to Walmart, T&T Supermarket, Sage Hill Quarter, Beacon Hill, Creekside, and extensive pathways and greenspaces, this location provides easy access to transit, parks, Stoney Trail, the University of Calgary, and the airport.
| COMMUNITY | Sage Hill |
| TYPE | Residential |
| STYLE | APRT |
| YEAR BUILT | 2015 |
| SQUARE FOOTAGE | 804.4 |
| BEDROOMS | 2 |
| BATHROOMS | 2 |
| BASEMENT | |
| FEATURES |
| GARAGE | 0 |
| PARKING | Stall |
| ROOF | |
| LOT SQFT | 0 |
| ROOMS | DIMENSIONS (m) | LEVEL |
|---|---|---|
| Master Bedroom | 3.53 x 3.25 | Main |
| Second Bedroom | 3.53 x 2.51 | Main |
| Third Bedroom | 3.53 x 2.51 | Main |
| Dining Room | ||
| Family Room | ||
| Kitchen | 2.79 x 2.49 | Main |
| Living Room |
INTERIOR
None, In Floor, Natural Gas,
EXTERIOR
Broker
Real Broker
Agent






















































