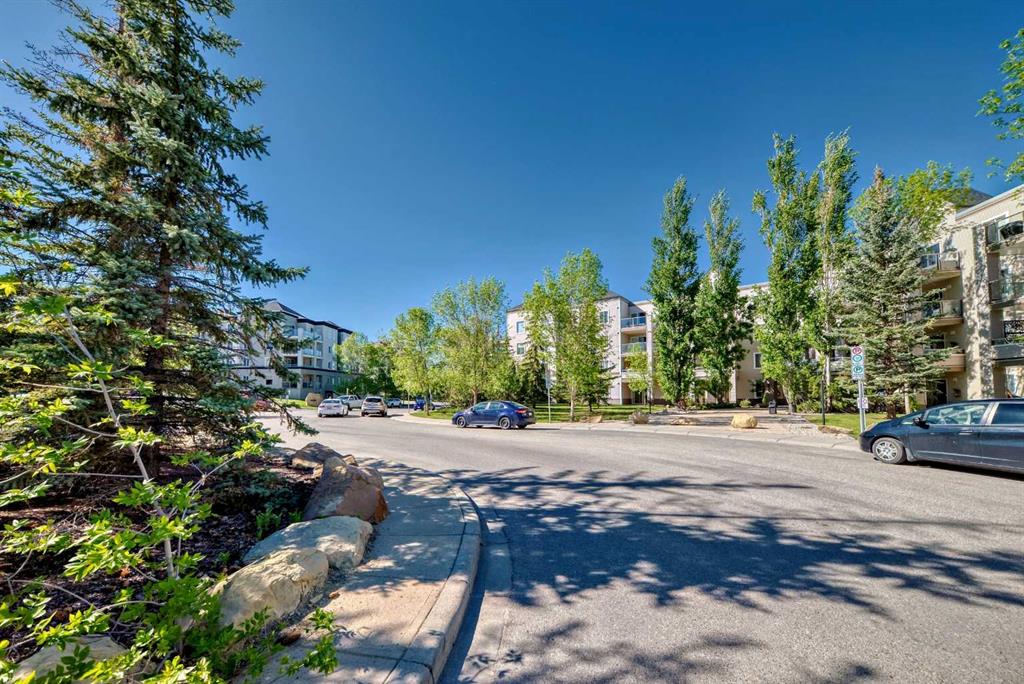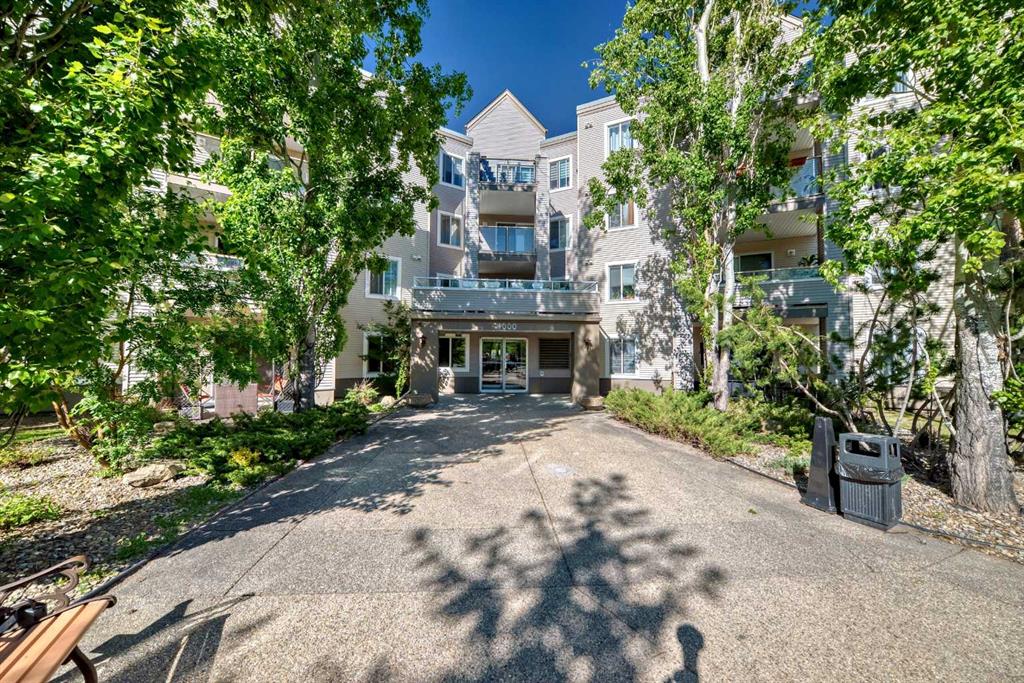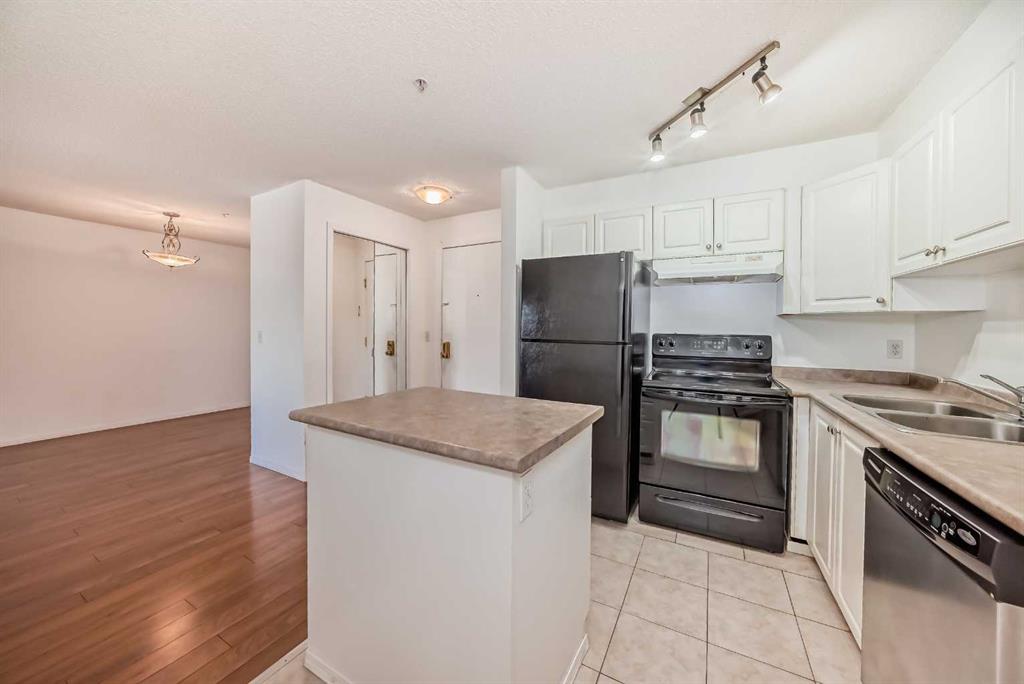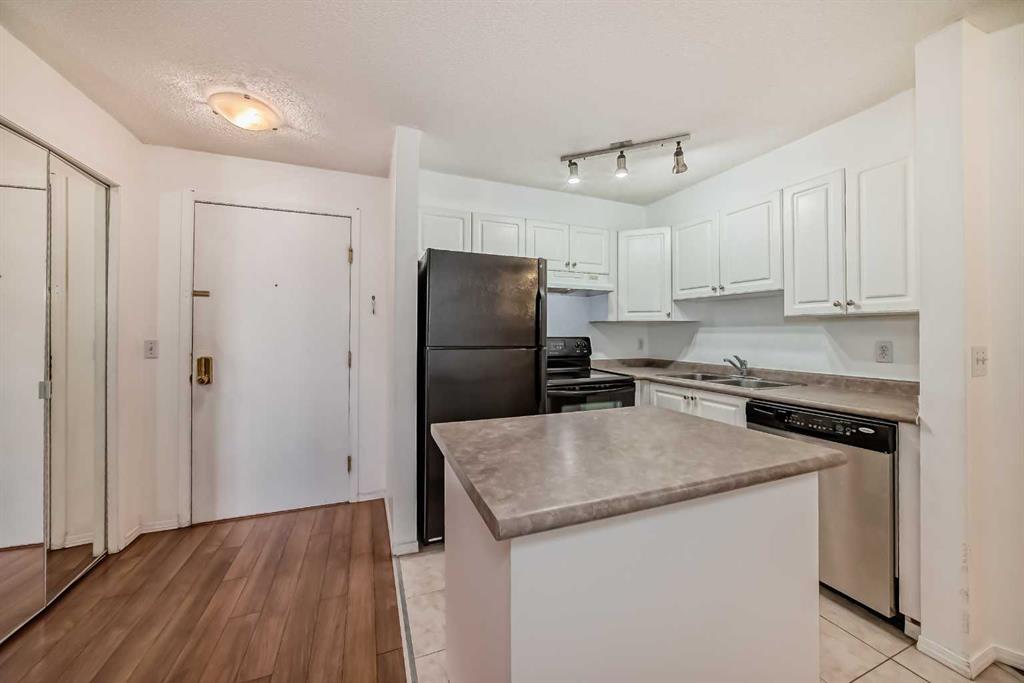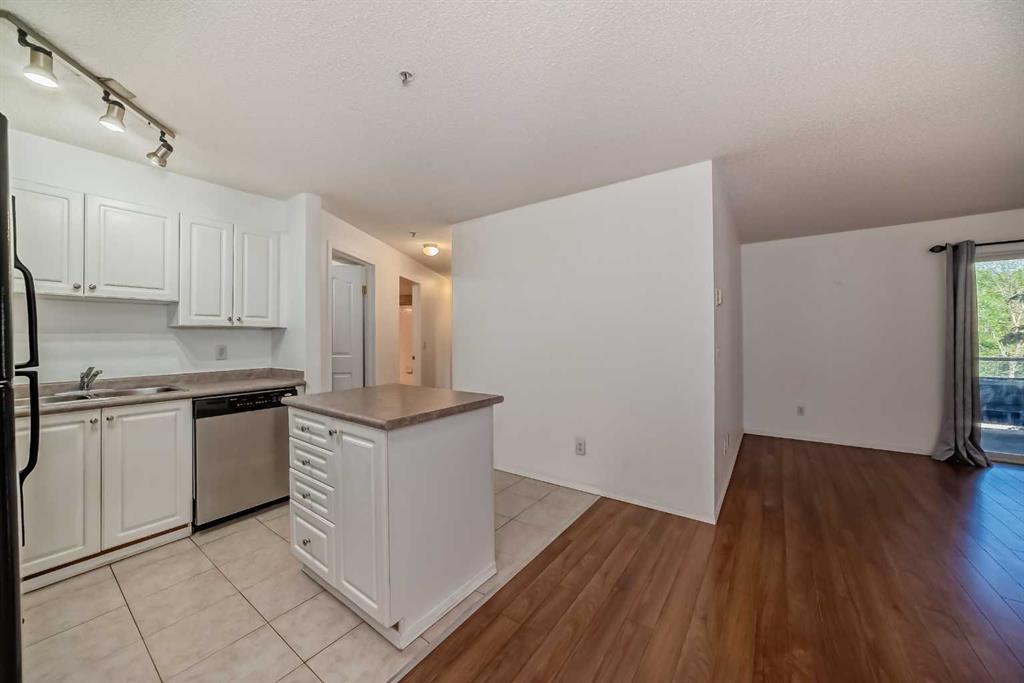

307, 270 Shawville Way SE
Calgary
Update on 2023-07-04 10:05:04 AM
$349,900
2
BEDROOMS
2 + 0
BATHROOMS
1056
SQUARE FEET
2001
YEAR BUILT
Welcome home to 307, 270 Shawville Way SE! This spacious and stylish unit offers the perfect blend of comfort and functionality, featuring 2 bedrooms, 2 bathrooms, a separate dining room, and a versatile office/den. The open layout of the kitchen features sleek white cabinetry & appliances, a corner pantry, ample counter space, and a breakfast bar. Enjoy meals in the separate dining room - perfect for everyday living & entertaining. The living space is complete with a cozy gas fireplace, and air conditioning, and is filled with light from sliding patio doors. Step outside to your private west-facing patio, ideal for barbecues, soaking up the sun, or simply unwinding after a long day. A convenient and functional office/den area is located just off the living area – perfect for working from home or additional living space. The generously sized primary bedroom is complete with a 3-piece ensuite with a full-size walk-in shower and double closet. The second bedroom offers many uses as well – ideal for guests, recreation, and more. The second 4-piece bathroom with tub/shower combination and a large laundry/storage room complete this amazing unit. For your convenience, this unit includes heated secure underground titled parking and a titled storage locker. Located in the highly sought-after Gateway Shawnessy, you are just steps away from local shopping, C-train, and more. Easy access throughout the city on Macleod Tr & Stoney Tr and a short drive to stunning Fish Creek Park for all your outdoor pursuits. Don't miss the opportunity to call this beautiful unit home – Book your viewing today!
| COMMUNITY | Shawnessy |
| TYPE | Residential |
| STYLE | LOW |
| YEAR BUILT | 2001 |
| SQUARE FOOTAGE | 1055.7 |
| BEDROOMS | 2 |
| BATHROOMS | 2 |
| BASEMENT | |
| FEATURES |
| GARAGE | 0 |
| PARKING | Parkade, Titled, Underground |
| ROOF | |
| LOT SQFT | 0 |
| ROOMS | DIMENSIONS (m) | LEVEL |
|---|---|---|
| Master Bedroom | 3.45 x 4.39 | Main |
| Second Bedroom | 3.05 x 4.14 | Main |
| Third Bedroom | ||
| Dining Room | 2.64 x 2.84 | Main |
| Family Room | ||
| Kitchen | ||
| Living Room | 4.29 x 5.77 | Main |
INTERIOR
Wall Unit(s), Baseboard, Radiant, Gas, Living Room, Tile
EXTERIOR
Broker
RE/MAX First
Agent




































































