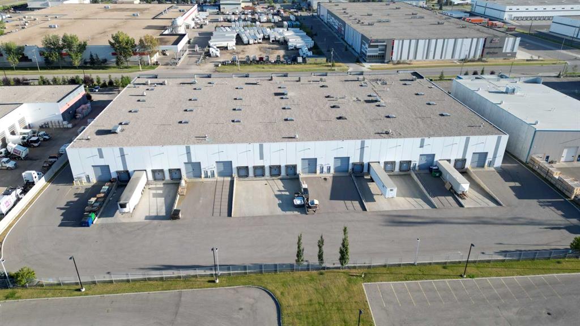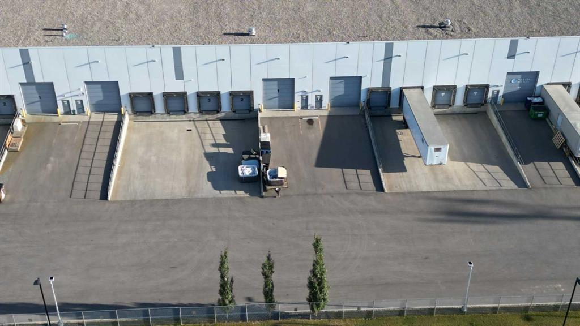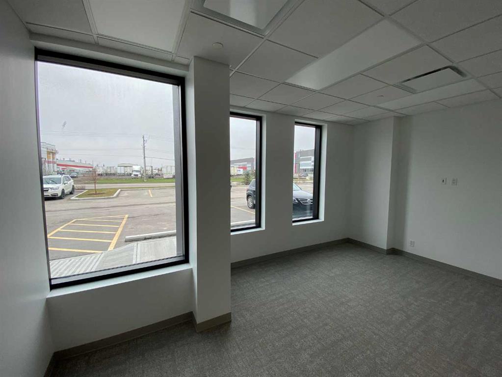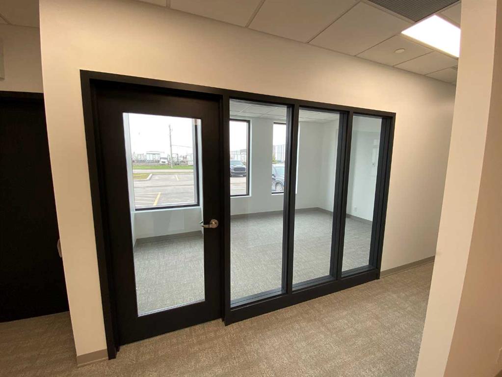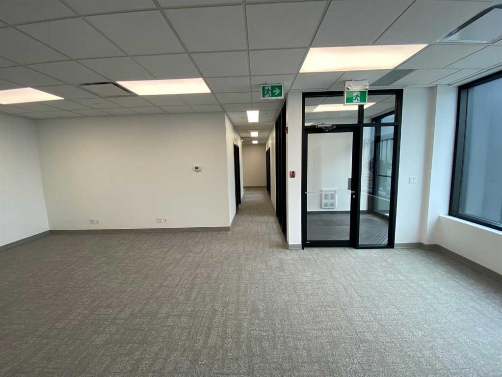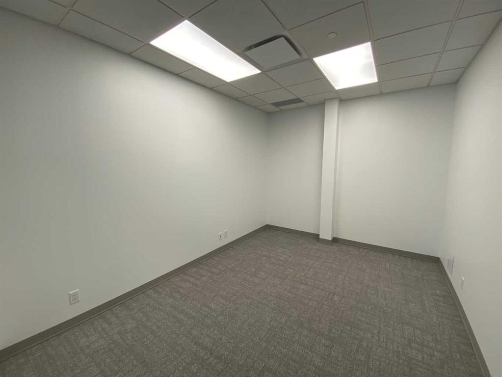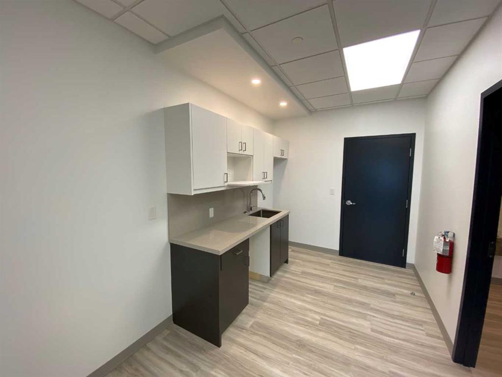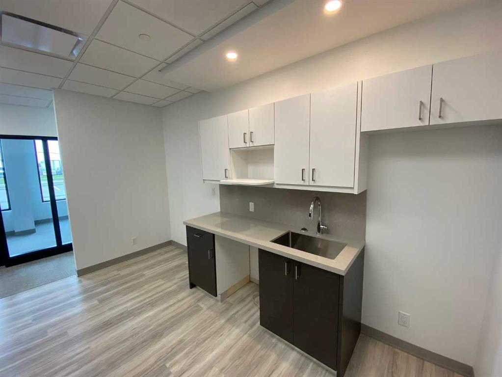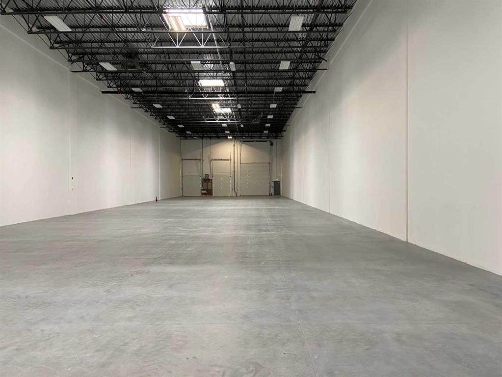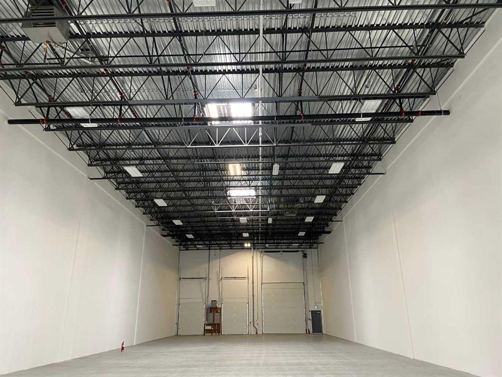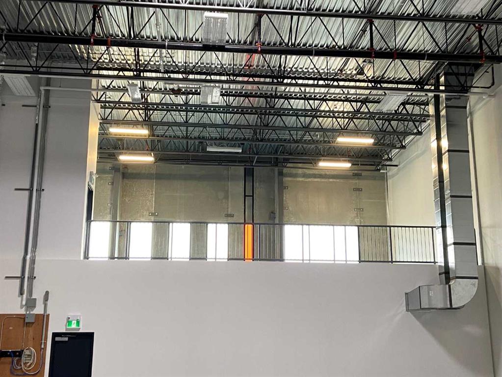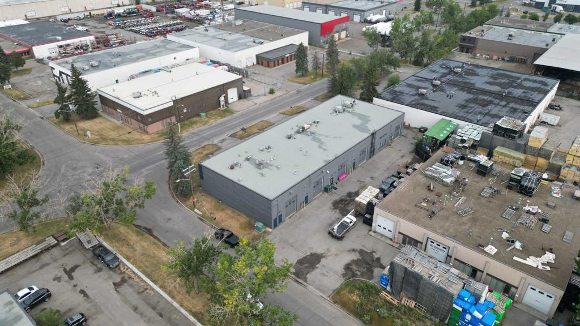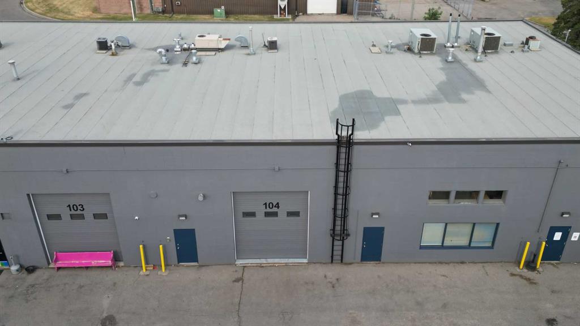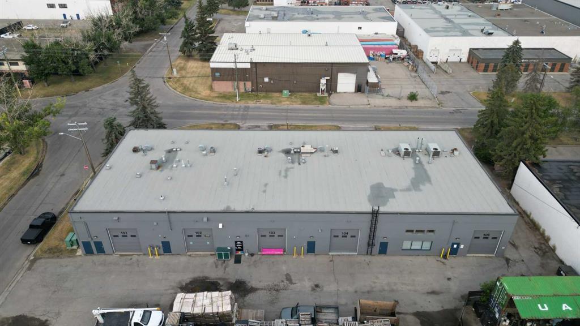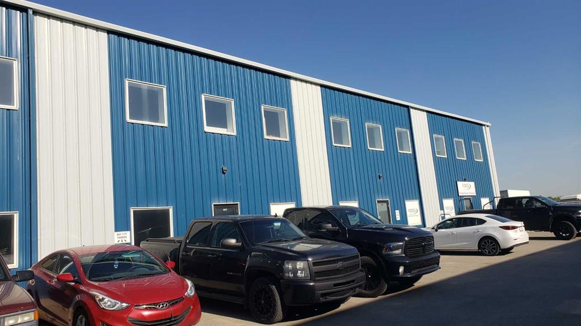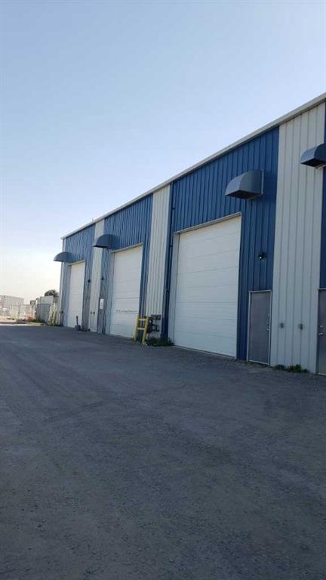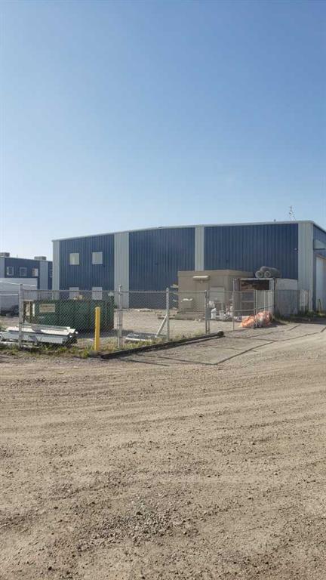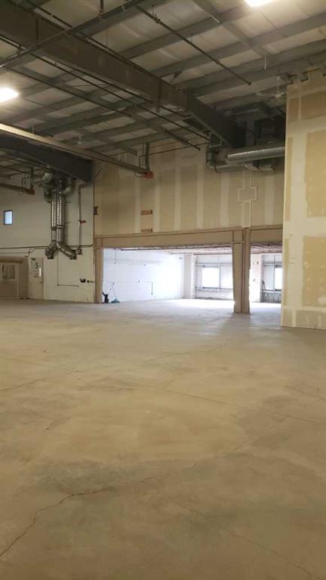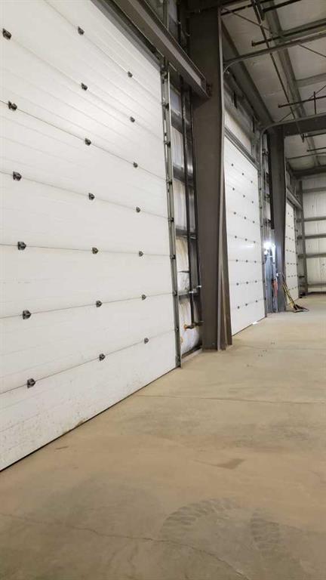

130, 5423 61 Avenue SE
Calgary
Update on 2023-07-04 10:05:04 AM
$14
0
BEDROOMS
0 + 0
BATHROOMS
0
SQUARE FEET
2019
YEAR BUILT
12,353 sq. ft. including mezzanine Available Highlights: -- - Excellent location just off 52 Street SE, proximity and direct access to Stoney Trail on 61 Ave and Deerfoot via Glenmore Trail. - Newer state of the art pre-cast concrete construction, developed main floor office, 1,442 sq. ft. open concrete mezzanine with separate entrance, balance is open warehouse. - Key features include, 10 stall double row parking, 26' ceiling height, heavy floor load, LED Lighting, skylights, ceiling fans, ESFR fire protection, 2 electric dock loading doors with levelers, and electric drive in door with sump. - Drive around yard with generous depth and loading. Rare find, state of the Art Industrial Condominium development , fully developed main floor office includes large reception, ample open office concept area , private office, boardroom, kitchen, washroom, balance of space open warehouse. Excellent location providing direct access to all major traffic corridors. Tenant occupied ample notice required, during normal business hours.
| COMMUNITY | Skyline West |
| TYPE | Commercial |
| STYLE | |
| YEAR BUILT | 2019 |
| SQUARE FOOTAGE |
| BEDROOMS | |
| BATHROOMS | |
| BASEMENT | |
| FEATURES |
| GARAGE | 0 |
| PARKING | |
| ROOF | Flat Torch Membrane, |
| LOT SQFT | 0 |
| ROOMS | DIMENSIONS (m) | LEVEL |
|---|---|---|
| Master Bedroom | ||
| Second Bedroom | ||
| Third Bedroom | ||
| Dining Room | ||
| Family Room | ||
| Kitchen | ||
| Living Room |
INTERIOR
Central Air, Combination, Overhead Heater(s), Natural Gas,
EXTERIOR
Broker
Century 21 Bamber Realty LTD.
Agent





