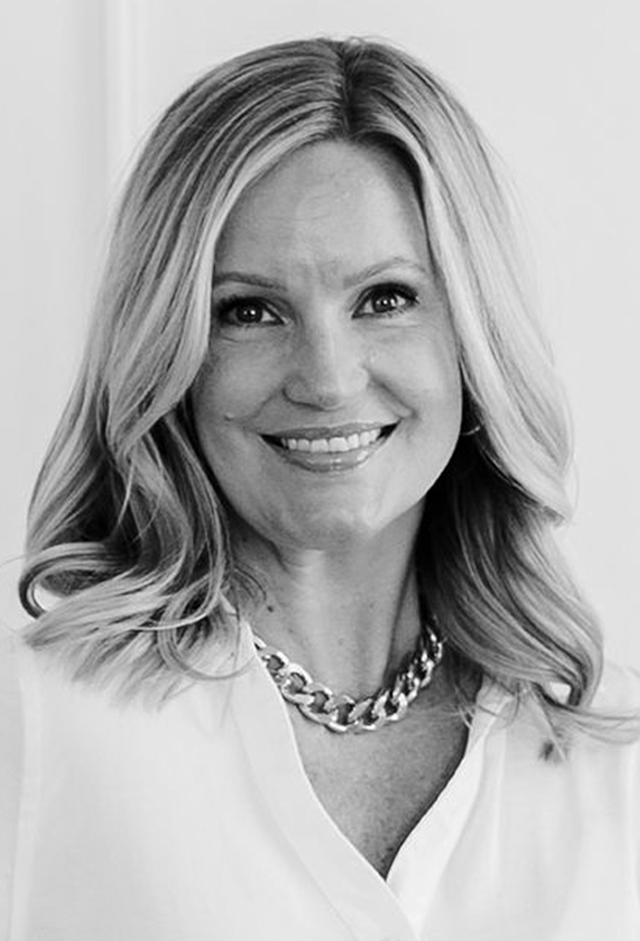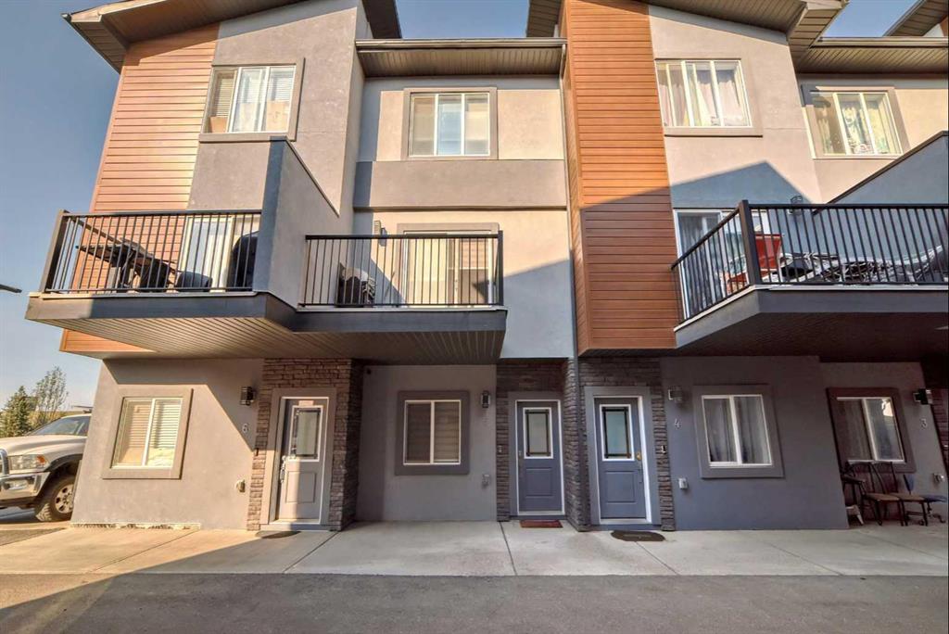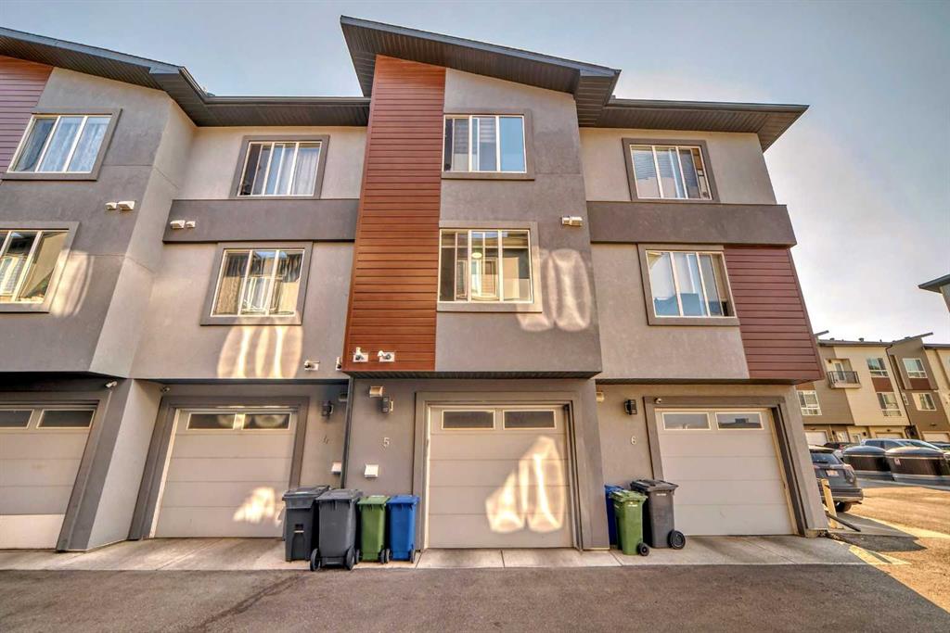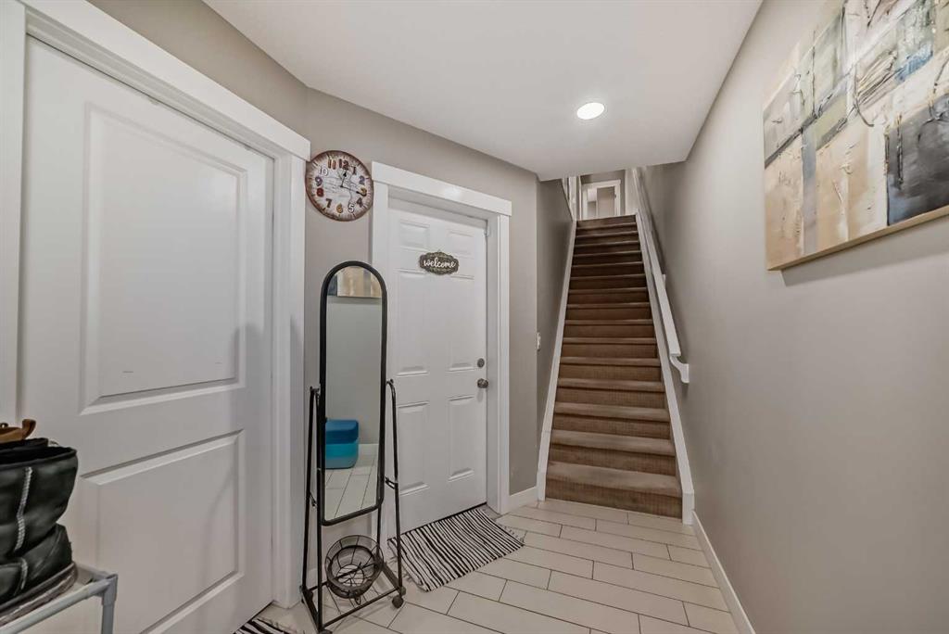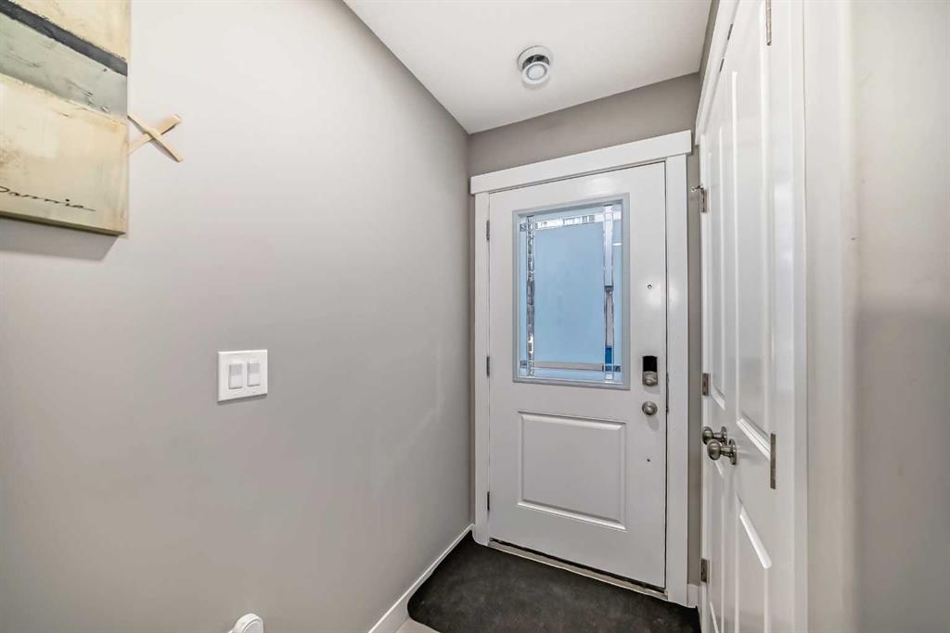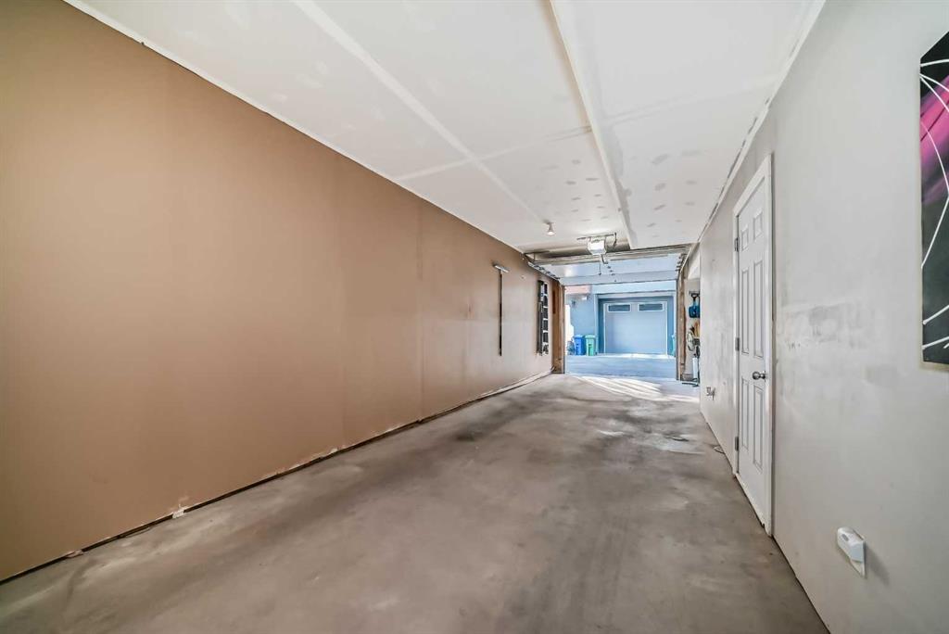

65 Skyview Parade NE
Calgary
Update on 2023-07-04 10:05:04 AM
$587,500
4
BEDROOMS
3 + 1
BATHROOMS
1490
SQUARE FEET
2020
YEAR BUILT
*NEW PRICE!!* Welcome to this spacious and beautifully finished end-unit townhouse, located in the vibrant community of Skyview Ranch and offering exceptional features without the burden of condo fees! Step inside and experience a thoughtfully designed open-concept floor plan, with a versatile flex room that’s perfect for a study space, home office, or cozy den. This space caters to today’s lifestyle, providing both functionality and comfort. The heart of this home is the stunning kitchen, complete with walk-in pantry, gleaming quartz countertops, a massive island ideal for meal prep and gathering, and ample cabinetry. The adjacent dining area flows seamlessly into a spacious living room, creating a warm and inviting space for entertaining friends and family. Upstairs, retreat to the luxurious primary suite, featuring a 4-piece ensuite bathroom and a generous walk-in closet. This level is completed by two additional bright and airy bedrooms, a conveniently located laundry room, and a well-appointed shared bathroom, ensuring comfort and privacy for everyone. The fully finished basement offers even more versatile living space, featuring an expansive recreation room with plumbing rough-ins - perfect for future development. An additional bedroom and a 3-piece bathroom make this level ideal for hosting guests, accommodating a roommate, or multi-generational living. Outside, discover a low-maintenance backyard oasis. Sitting on one of the larger lot sizes in the complex, this outdoor space boasts a cozy patio with a privacy screen, creating a serene setting for relaxing or dining al fresco. The double detached garage is a standout feature, fully insulated and drywalled with a 60-amp electrical panel - ideal for EV charging. This unique townhouse offers exceptional living space, convenience, and privacy in a fantastic location. Located near a wide range of amenities - shopping, parks, schools, and dining - this home is also in close proximity to Stoney Trail & Deerfoot Trail, making commuting easy. Don’t miss the chance to make this wonderful property your new home!
| COMMUNITY | Skyview Ranch |
| TYPE | Residential |
| STYLE | TSTOR |
| YEAR BUILT | 2020 |
| SQUARE FOOTAGE | 1490.1 |
| BEDROOMS | 4 |
| BATHROOMS | 4 |
| BASEMENT | Finished, Full Basement |
| FEATURES |
| GARAGE | 1 |
| PARKING | Alley Access, Double Garage Detached, Garage Door Opener, Garage Faces Rear |
| ROOF | Asphalt Shingle |
| LOT SQFT | 276 |
| ROOMS | DIMENSIONS (m) | LEVEL |
|---|---|---|
| Master Bedroom | 3.66 x 3.66 | Upper |
| Second Bedroom | 2.79 x 3.00 | Upper |
| Third Bedroom | 2.69 x 3.00 | Upper |
| Dining Room | 2.67 x 3.63 | Main |
| Family Room | 3.35 x 3.12 | Main |
| Kitchen | 2.79 x 5.33 | Main |
| Living Room | 3.84 x 3.68 | Main |
INTERIOR
None, Forced Air,
EXTERIOR
Back Lane, Back Yard, Rectangular Lot
Broker
CIR Realty
Agent







































