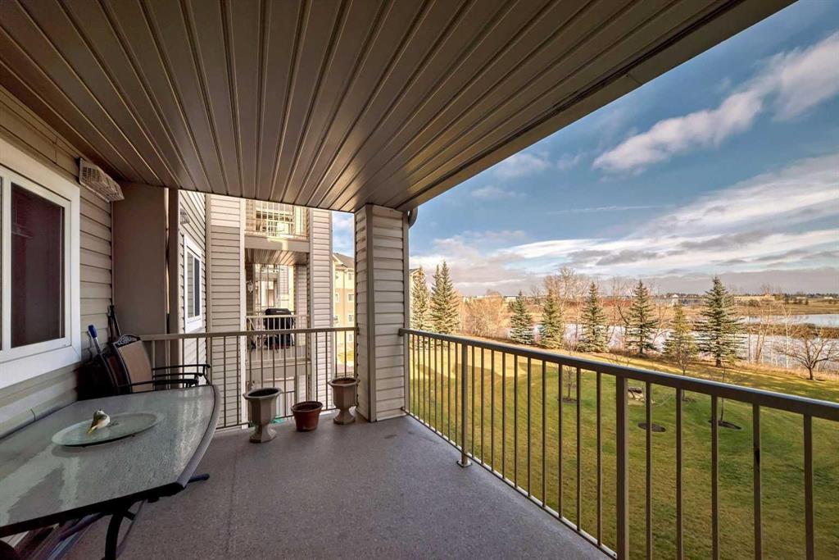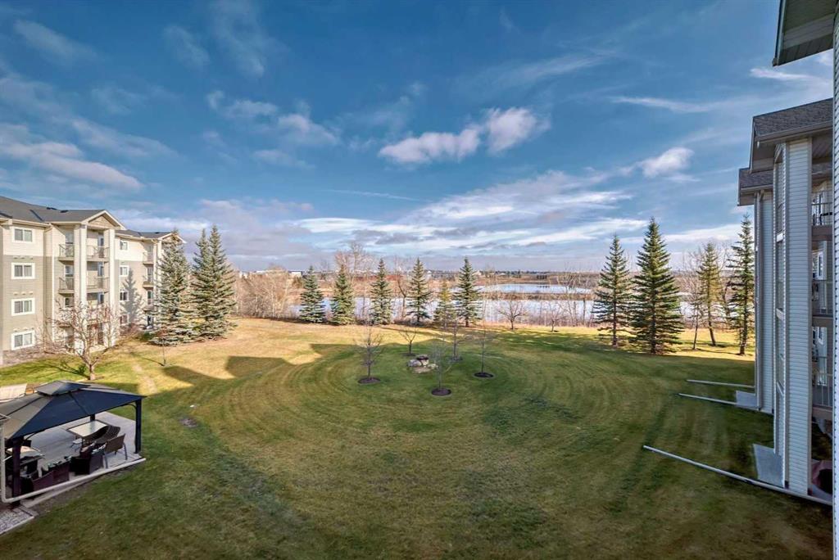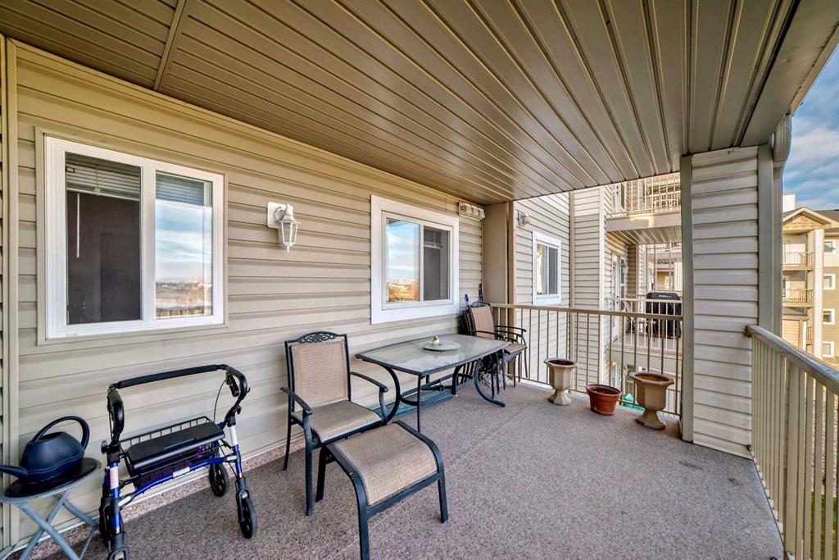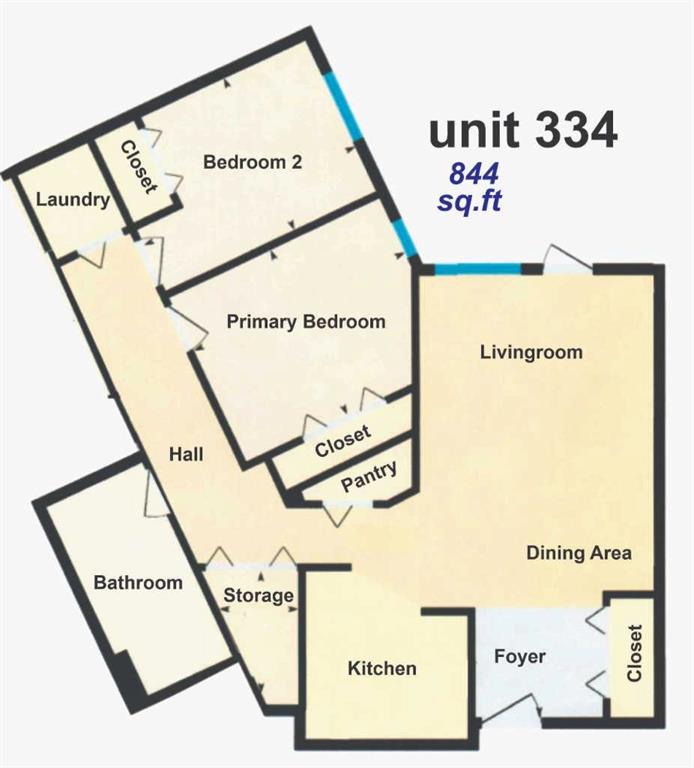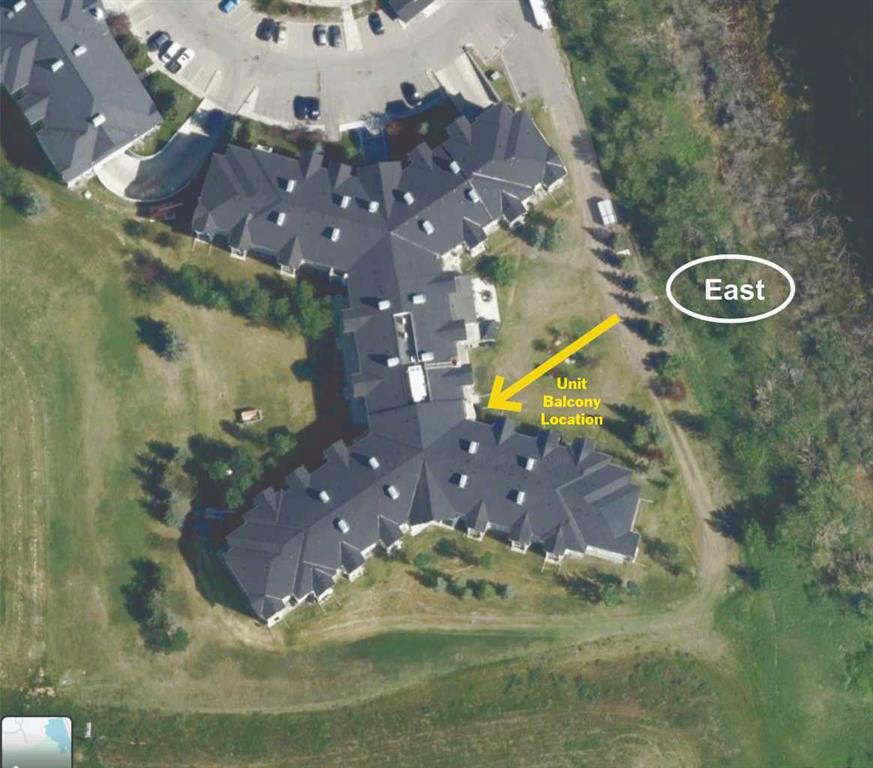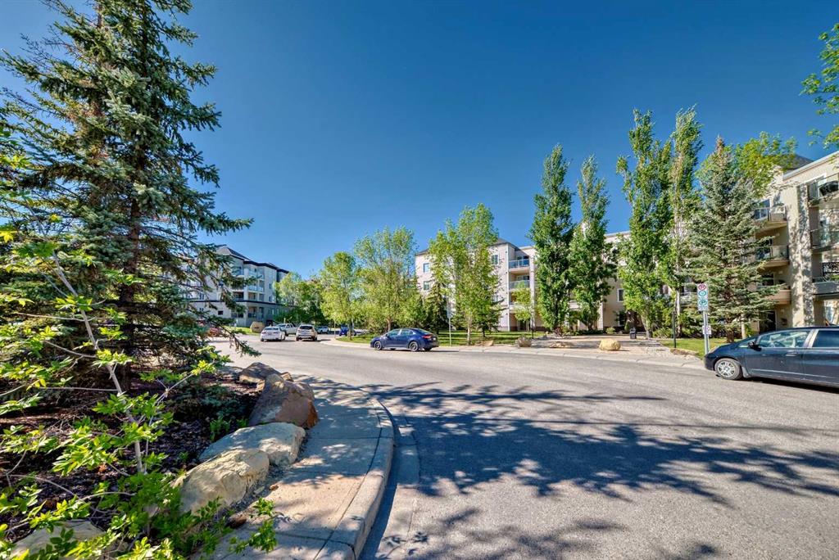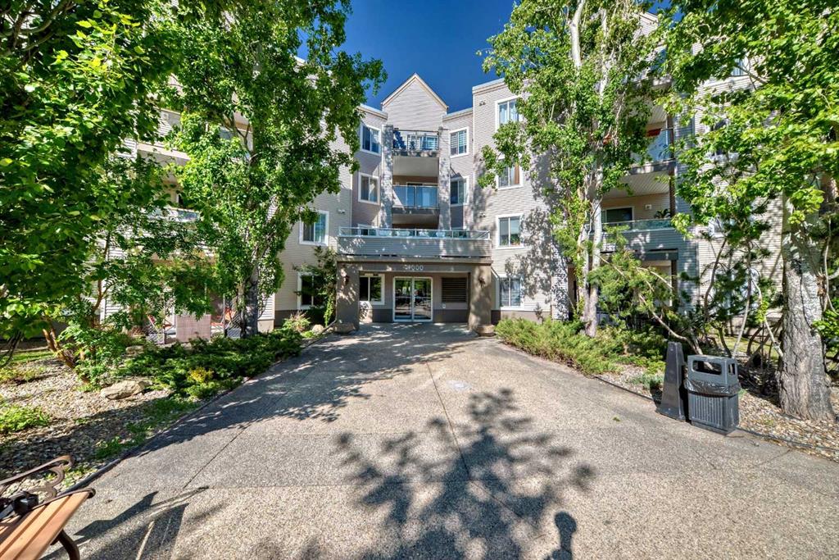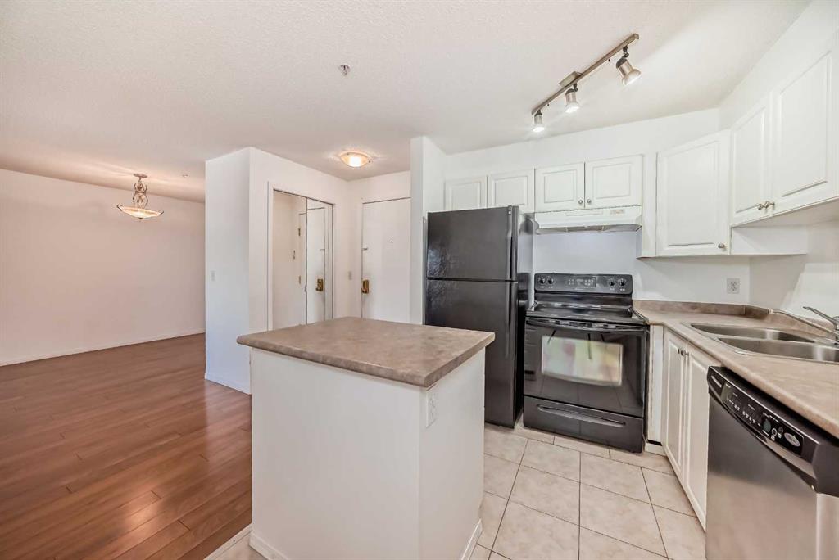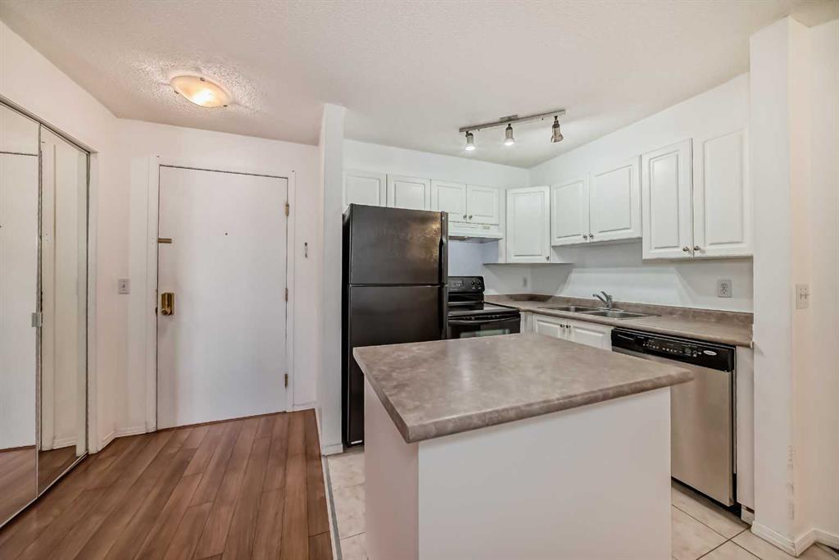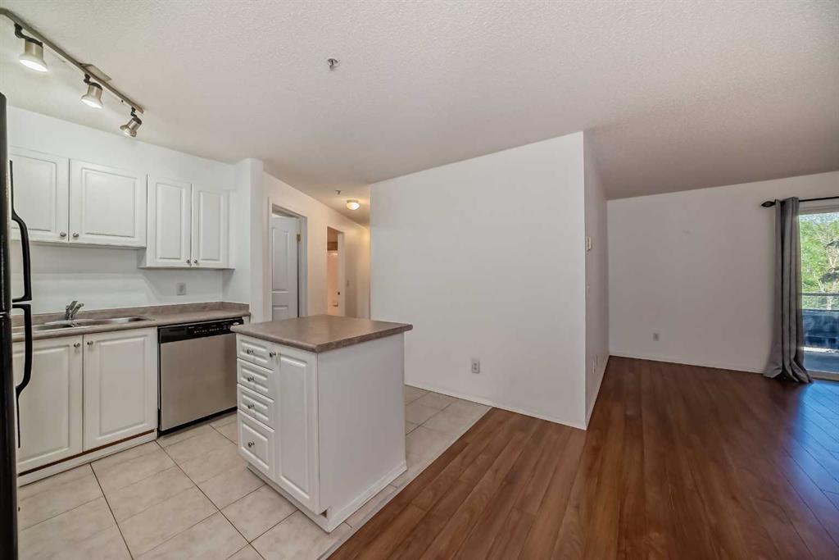

308, 5500 Somervale Court SW
Calgary
Update on 2023-07-04 10:05:04 AM
$344,900
2
BEDROOMS
2 + 0
BATHROOMS
851
SQUARE FEET
2003
YEAR BUILT
This stunning condo is a true gem, perfectly situated on the third floor, backing onto serene SW GREEN SPACE, offering a peaceful and picturesque view. NEWLY RENOVATED 2 bedroom 2 bathroom unit has TITLED underground parking and TITLED caged storage unit. NEW REMODELLED kitchen with new Quartz counters, new backsplash, new premium quality wide board LVP flooring, FRESH & modern neutral colour paint throughout, new light fixtures, new trim and baseboards! The spacious 850 sq ft floor plan includes a large living room with a cozy corner gas fireplace, creating a warm and comfortable atmosphere, while the bedrooms are thoughtfully positioned on opposite sides of the unit. Enjoy the convenience of in-suite laundry, titled underground parking, and a separate storage unit. The condo fees cover heat, electricity, gas, water, sewer and maintenance, adding further value. Step outside to a spacious, private balcony with a gas hookup for a BBQ — a rare perk not found in every unit, ideal for outdoor dining in this serene setting with park views. Ideally located just steps from the Somerset LRT station and a short stroll to Shawnessy Shopping District, with an array of shops, 4 major grocery stores, Home Depot, London Drugs, movie theater, it’s all right here! Quick five-minute drive to Macleod Trail or Stoney Trail. For outdoor lovers and sports enthusiasts, nearby Shawnessy YMCA, Cardel Rec South, Fish Creek Park, Sikome Lake, Spruce Meadows, and Sirocco Golf Course provide endless options for recreation. Pet-friendly (with board approval) and professionally managed, this condo offers a perfect blend of style, convenience, and comfort — a wonderful place for you to call home!
| COMMUNITY | Somerset |
| TYPE | Residential |
| STYLE | APRT |
| YEAR BUILT | 2003 |
| SQUARE FOOTAGE | 850.9 |
| BEDROOMS | 2 |
| BATHROOMS | 2 |
| BASEMENT | |
| FEATURES |
| GARAGE | 0 |
| PARKING | Titled, Underground |
| ROOF | |
| LOT SQFT | 0 |
| ROOMS | DIMENSIONS (m) | LEVEL |
|---|---|---|
| Master Bedroom | 3.23 x 3.30 | Main |
| Second Bedroom | 2.90 x 3.10 | Main |
| Third Bedroom | ||
| Dining Room | 3.05 x 3.33 | Main |
| Family Room | ||
| Kitchen | 2.67 x 2.90 | Main |
| Living Room | 3.61 x 4.24 | Main |
INTERIOR
None, Baseboard, Gas
EXTERIOR
Broker
Real Estate Professionals Inc.
Agent






























