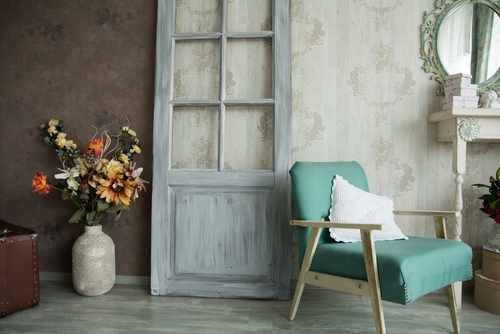

51 Dawson Wharf Mount
Chestermere
Update on 2023-07-04 10:05:04 AM
$878,900
5
BEDROOMS
4 + 0
BATHROOMS
2725
SQUARE FEET
2024
YEAR BUILT
Introducing The Ruby by Sterling Homes! This spacious 2,677 sq. ft. home offers the perfect combination of elegance and functionality. With 5 bedrooms, 4 bathrooms, and a 3-car garage, this home is ideal for growing families or those who love to entertain. The open-concept main floor features soaring 9' ceilings and a cozy gas fireplace, making the great room a perfect gathering space. The stunning kitchen is a chef’s dream with stainless steel appliances, a walk-in pantry, and plenty of counter space. The main floor also includes a full bedroom and bathroom, offering flexibility for guests or multigenerational living. Upstairs, you’ll find two luxurious primary bedrooms, each with a spa-like ensuite, perfect for unwinding after a long day. Additional features include a side entrance, upgraded finishes throughout, and plenty of windows to let in natural light. This home is both stylish and practical, offering everything you need for modern living. Photos are representative.
| COMMUNITY | Dawson's Landing |
| TYPE | Residential |
| STYLE | TSTOR |
| YEAR BUILT | 2024 |
| SQUARE FOOTAGE | 2725.0 |
| BEDROOMS | 5 |
| BATHROOMS | 4 |
| BASEMENT | Full Basement, UFinished |
| FEATURES |
| GARAGE | 1 |
| PARKING | TAttached |
| ROOF | Asphalt Shingle |
| LOT SQFT | 476 |
| ROOMS | DIMENSIONS (m) | LEVEL |
|---|---|---|
| Master Bedroom | 3.56 x 4.27 | Upper |
| Second Bedroom | 3.23 x 3.05 | Main |
| Third Bedroom | 3.71 x 3.07 | Upper |
| Dining Room | ||
| Family Room | ||
| Kitchen | 3.96 x 4.65 | Main |
| Living Room |
INTERIOR
None, Forced Air, Natural Gas, Decorative, Electric
EXTERIOR
Close to Clubhouse, Level, Street Lighting
Broker
Bode Platform Inc.
Agent









































