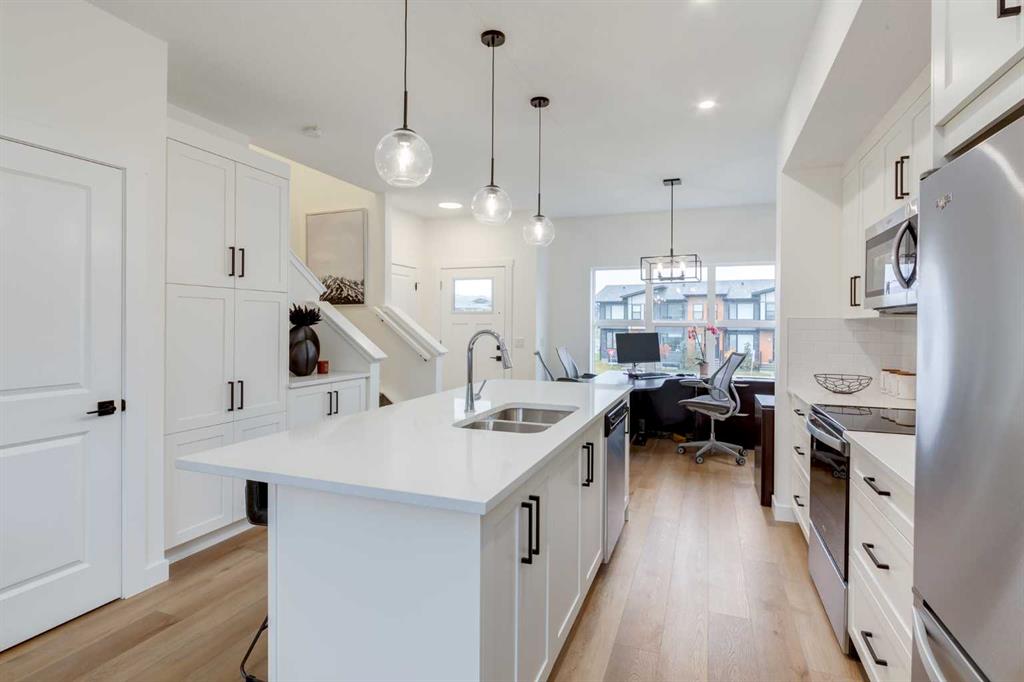

201 Vantage Drive
Cochrane
Update on 2023-07-04 10:05:04 AM
$541,205
3
BEDROOMS
2 + 1
BATHROOMS
1486
SQUARE FEET
2024
YEAR BUILT
Discover modern living at ZEN Greystone in Cochrane with this 3-bed, 2.5-bath ZEN Greystone townhome. The open layout integrates the kitchen, dining, and living areas seamlessly. The kitchen features stainless steel appliances and a spacious island with quartz countertops. Upstairs, find a master bedroom with an ensuite bathroom and walk-in closet, plus two additional bedrooms. Superior insulation surpassing building code by 40% makes ZEN homes much quieter, more durable and warmer than traditionally built homes. Optional basement development is available. Outside, enjoy the fenced backyard and detached double garage with a full driveway for ample parking. The home also includes a Fresh Air System (HRV) for improved indoor air quality and energy-efficient features like double-coated, triple-pane windows and extra insulation. Experience comfort and convenience in this ZEN townhome at Greystone in Cochane. Photo representative.
| COMMUNITY | Greystone |
| TYPE | Residential |
| STYLE | TSTOR |
| YEAR BUILT | 2024 |
| SQUARE FOOTAGE | 1485.6 |
| BEDROOMS | 3 |
| BATHROOMS | 3 |
| BASEMENT | Full Basement, UFinished |
| FEATURES |
| GARAGE | 1 |
| PARKING | Double Garage Detached |
| ROOF | Asphalt Shingle |
| LOT SQFT | 224 |
| ROOMS | DIMENSIONS (m) | LEVEL |
|---|---|---|
| Master Bedroom | 3.76 x 3.02 | Upper |
| Second Bedroom | 2.74 x 2.90 | Upper |
| Third Bedroom | 2.74 x 2.90 | Upper |
| Dining Room | 3.35 x 3.48 | Main |
| Family Room | ||
| Kitchen | 3.84 x 4.45 | Main |
| Living Room | 3.51 x 4.17 | Main |
INTERIOR
Other, Electric, Heat Pump,
EXTERIOR
Back Lane, Back Yard, Low Maintenance Landscape
Broker
Bode Platform Inc.
Agent
























































