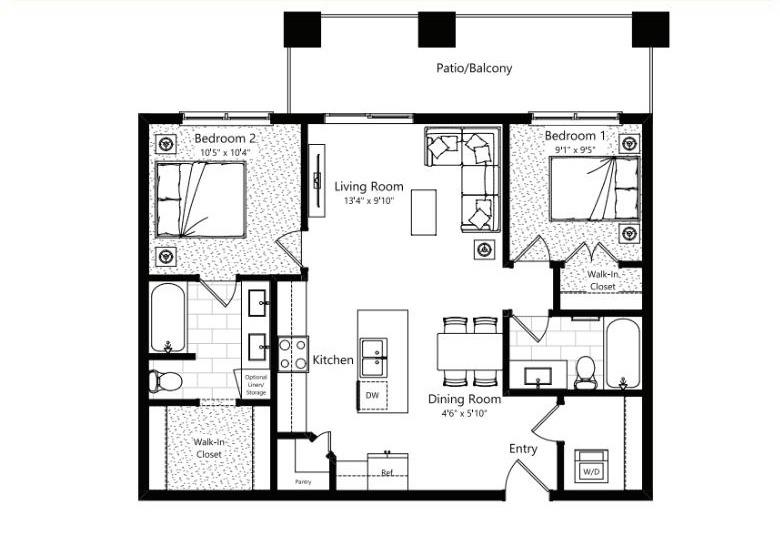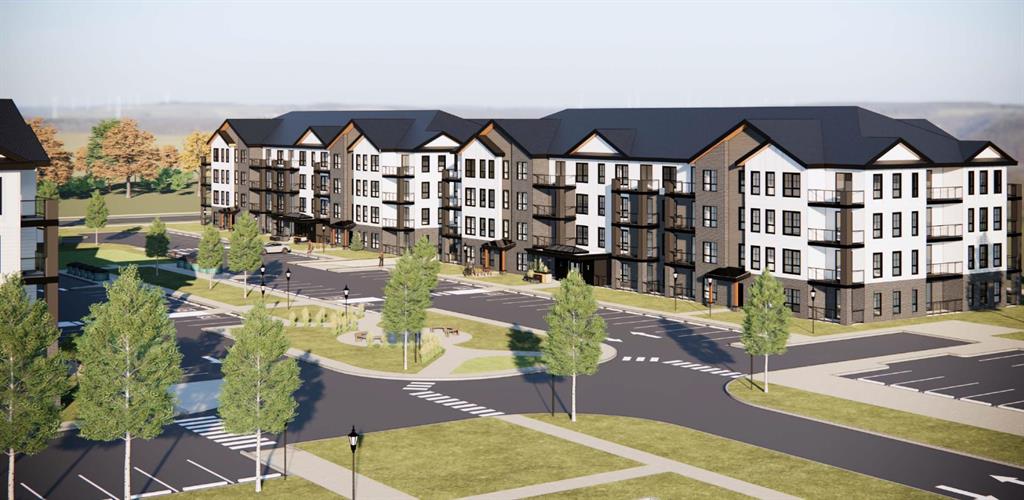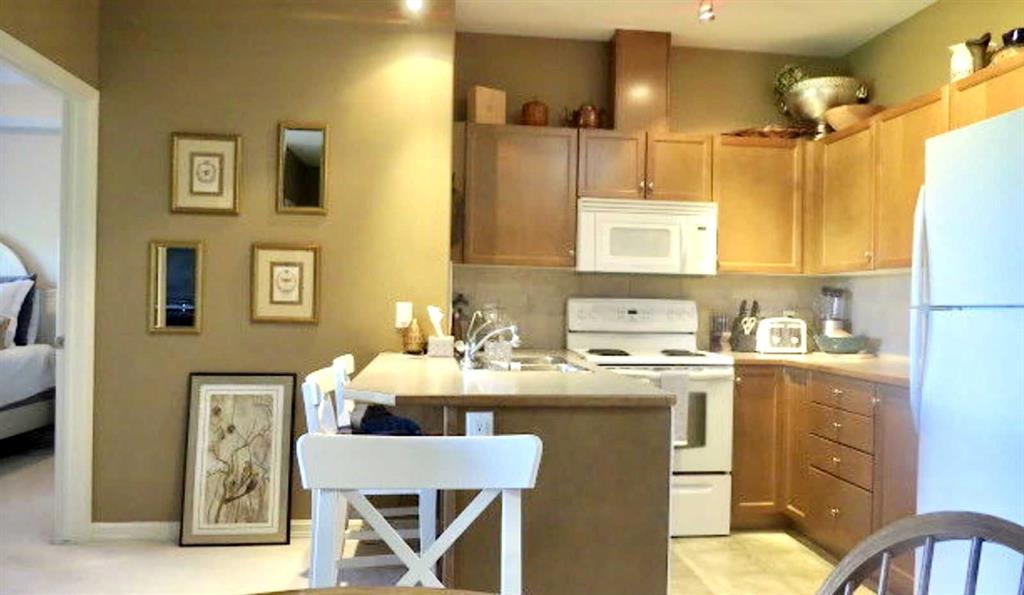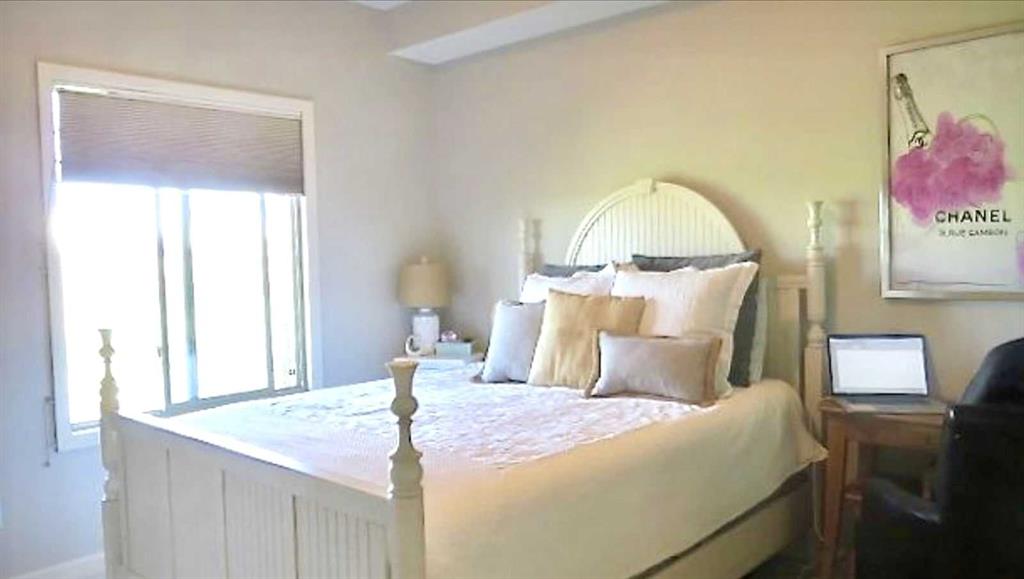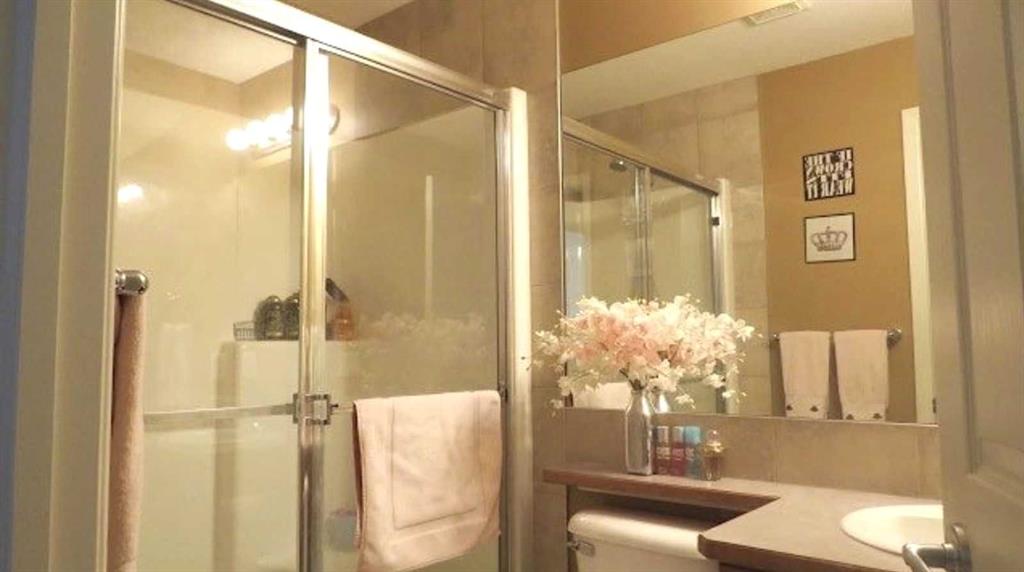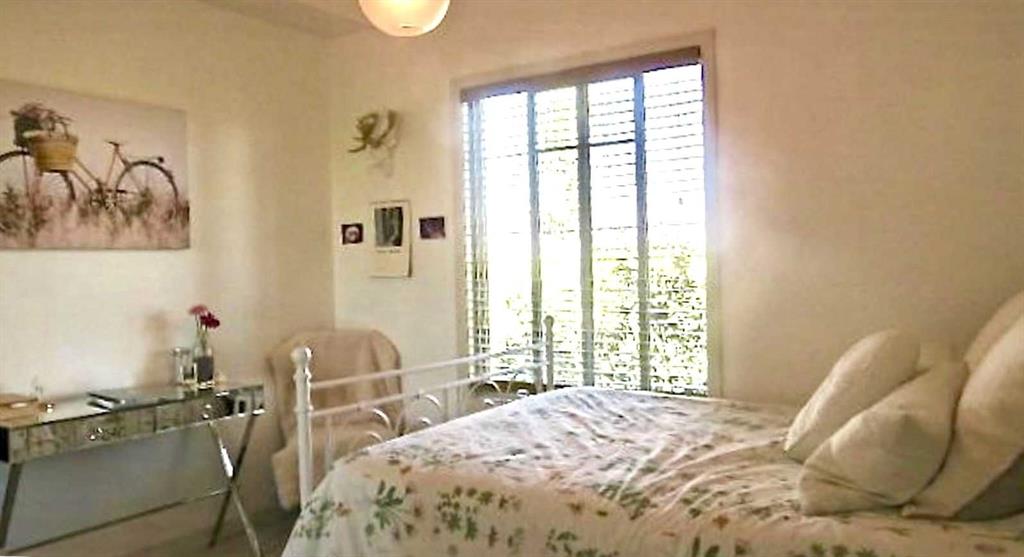

204, 52 Mcrae Street
Okotoks
Update on 2023-07-04 10:05:04 AM
$374,500
2
BEDROOMS
2 + 1
BATHROOMS
1435
SQUARE FEET
2004
YEAR BUILT
Welcome home to the heart of Okotoks! This spacious yet cozy and homey 2-storey condo puts you steps away from local gems like shops, bistros, coffee spots, and restaurants. The main floor, which boasts in-floor heating, features a good-sized kitchen with custom maple cabinets, a sleek tile backsplash, Quartz countertops, stainless steel appliances, and a gas stove (all appliances are less than 5 years old). Oversized windows flood the space with natural light, making it bright and welcoming. On cooler evenings, cozy up by the fireplace with a glass of wine or warm drink in hand. In the morning, step out onto the large West-facing deck to enjoy your coffee and privacy while welcoming a new day. Upstairs, you’ll find a huge primary bedroom with 5-piece bath retreat featuring a double vanity and bright skylight. The second bedroom also hosts its own 4-piece ensuite. Separating the two bedrooms is the conveniently located laundry. Separate from the unit, we can't forget about the three awesome bonus areas this property has to offer! #1 – a dedicated parking stall within the heated, shared garage. #2 – above the garage, you’ll discover an expansive private rooftop patio which is perfect for summer lounging or entertaining friends. #3 - this unit comes with a 347 sqft heated, secured storage room in the basement. You have to see this place in person to truly appreciate all it has to offer. Schedule your showing today! **Please note that the condo fees include all utilities except for electricity**
| COMMUNITY | Heritage Okotoks |
| TYPE | Residential |
| STYLE | MLVL |
| YEAR BUILT | 2004 |
| SQUARE FOOTAGE | 1435.0 |
| BEDROOMS | 2 |
| BATHROOMS | 3 |
| BASEMENT | See Remarks |
| FEATURES |
| GARAGE | 1 |
| PARKING | Alley Access, SIDetached Garage, Titled |
| ROOF | Flat Site, |
| LOT SQFT | 0 |
| ROOMS | DIMENSIONS (m) | LEVEL |
|---|---|---|
| Master Bedroom | 6.43 x 5.31 | |
| Second Bedroom | 4.52 x 3.05 | |
| Third Bedroom | ||
| Dining Room | ||
| Family Room | ||
| Kitchen | ||
| Living Room | 6.43 x 5.31 | Main |
INTERIOR
None, In Floor, Natural Gas, Gas, Living Room
EXTERIOR
Broker
Royal LePage Benchmark
Agent








































