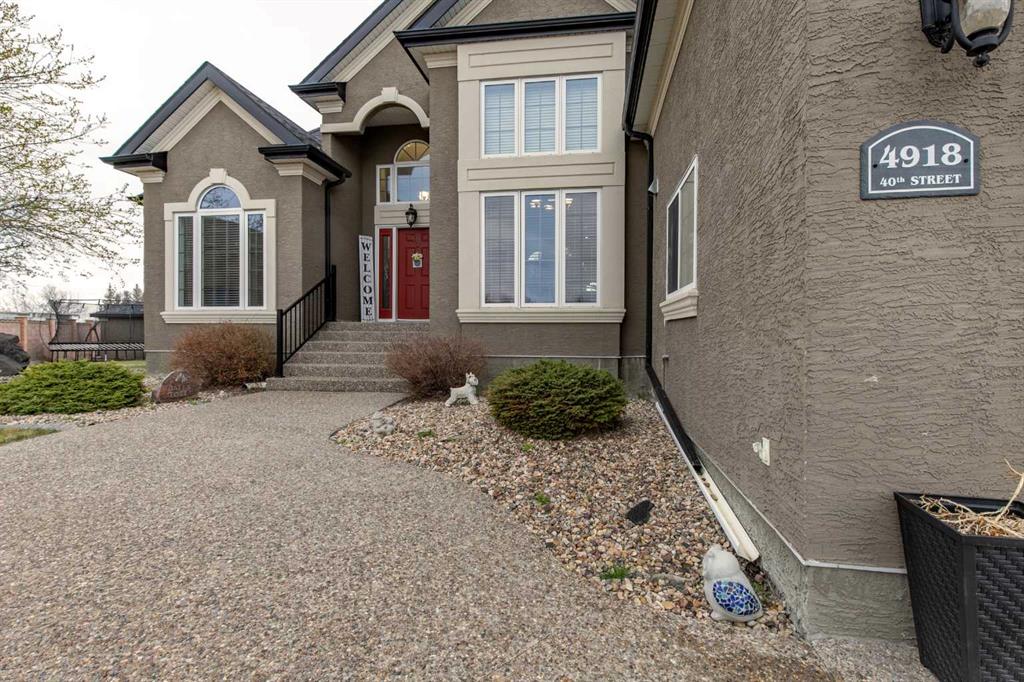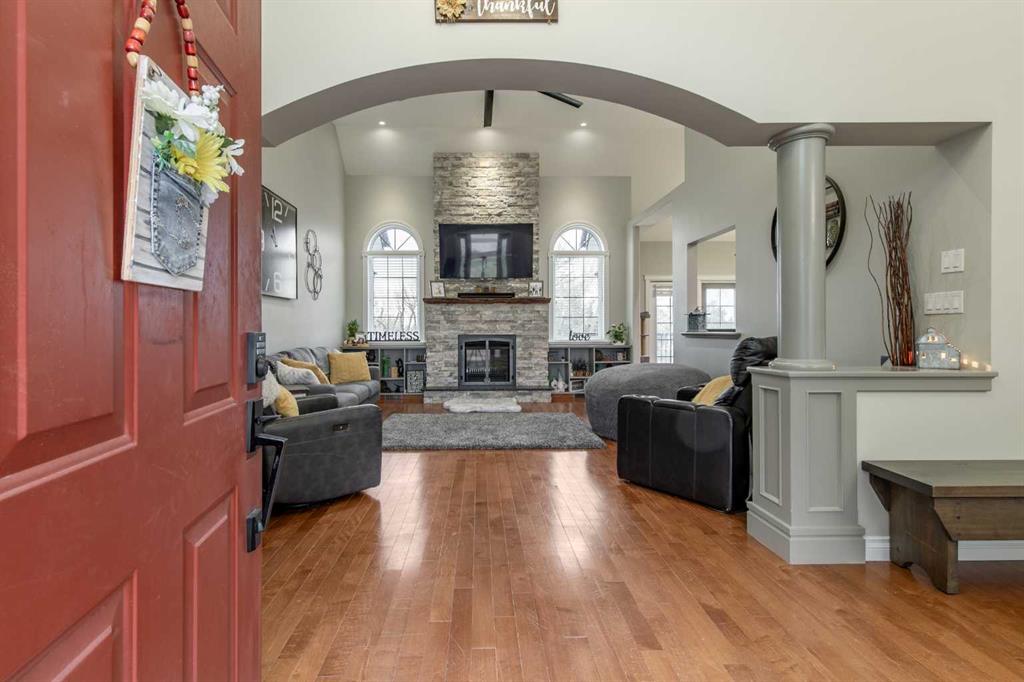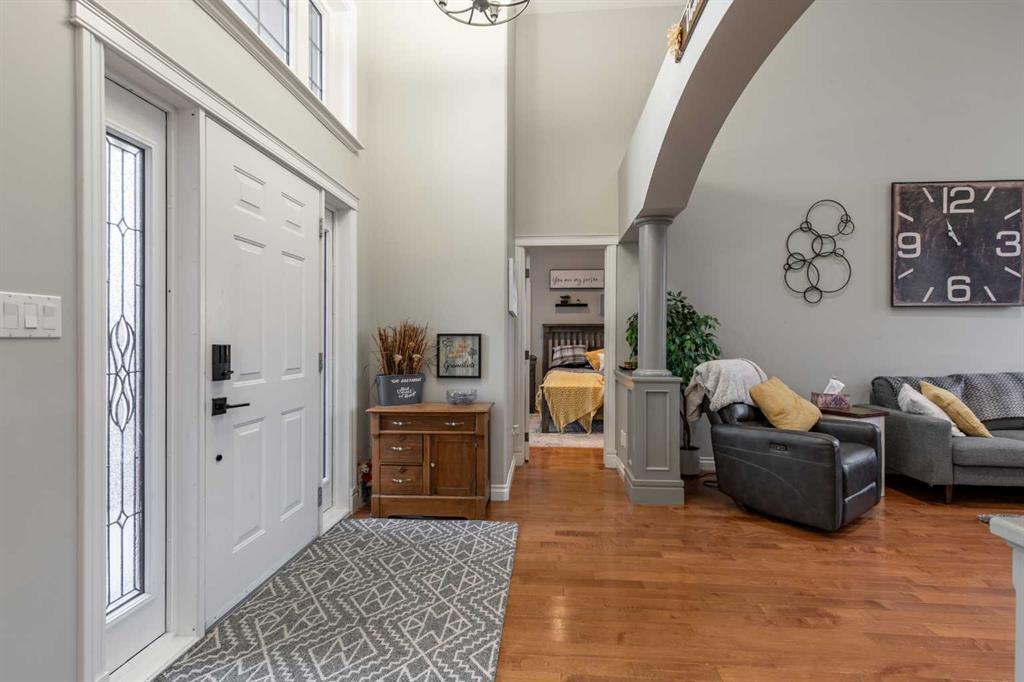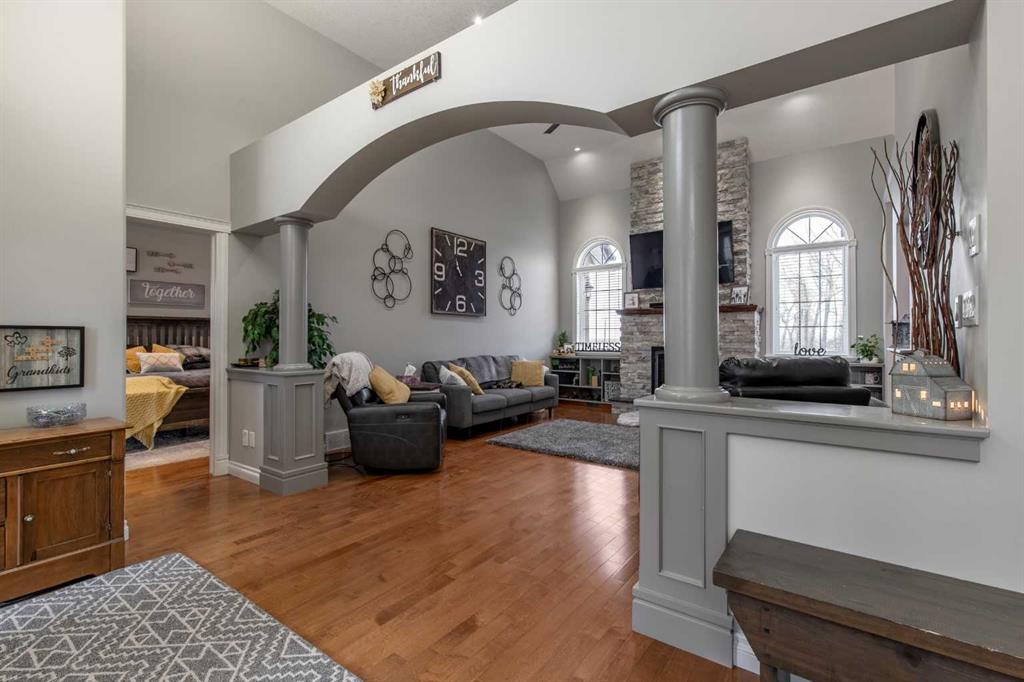

5 PRAIRIE LAKE Court
Taber
Update on 2023-07-04 10:05:04 AM
$519,000
5
BEDROOMS
3 + 0
BATHROOMS
1504
SQUARE FEET
2015
YEAR BUILT
Welcome to Prairie Lake Estates, a community known for its scenic walking paths and serene pond. This remarkable home, situated in a quiet cul-de-sac, offers outstanding curb appeal. Upon entering, you’re greeted by a grand foyer that opens to the main floor's spacious, open-concept design. Here, vaulted ceilings enhance the airy living room, while the stunning kitchen boasts a tasteful backsplash, stainless steel appliances, an oversized island with quartz countertops, and a generous pantry. The main floor also includes a four-piece bathroom and two spacious bedrooms. Upstairs, the primary suite is a bright retreat with large windows that provide beautiful neighborhood views. The suite features a luxurious four-piece ensuite with dual sinks, a spacious walk-in shower, and a walk-in closet. From the primary bedroom, enjoy a view of the impressive main floor below. The finished basement offers a large recreational area, perfect for family movie nights with a projector ready for use, as well as a three-piece bathroom and two additional well-sized bedrooms. Outside, the expansive backyard features a covered deck, and a designated fireplace area ideal for hosting guests.
| COMMUNITY | NONE |
| TYPE | Residential |
| STYLE | OHALF |
| YEAR BUILT | 2015 |
| SQUARE FOOTAGE | 1503.5 |
| BEDROOMS | 5 |
| BATHROOMS | 3 |
| BASEMENT | Finished, Full Basement |
| FEATURES |
| GARAGE | 1 |
| PARKING | DBAttached, Off Street, PParking Pad |
| ROOF | Asphalt Shingle |
| LOT SQFT | 610 |
| ROOMS | DIMENSIONS (m) | LEVEL |
|---|---|---|
| Master Bedroom | 4.60 x 4.72 | |
| Second Bedroom | 3.38 x 3.02 | Main |
| Third Bedroom | 3.40 x 3.05 | Main |
| Dining Room | 2.16 x 3.91 | Main |
| Family Room | ||
| Kitchen | 3.76 x 3.76 | Main |
| Living Room | 5.66 x 5.41 | Main |
INTERIOR
Central Air, High Efficiency, Forced Air,
EXTERIOR
Back Yard, City Lot, Cul-De-Sac, Front Yard, Landscaped
Broker
Real Broker
Agent






















































