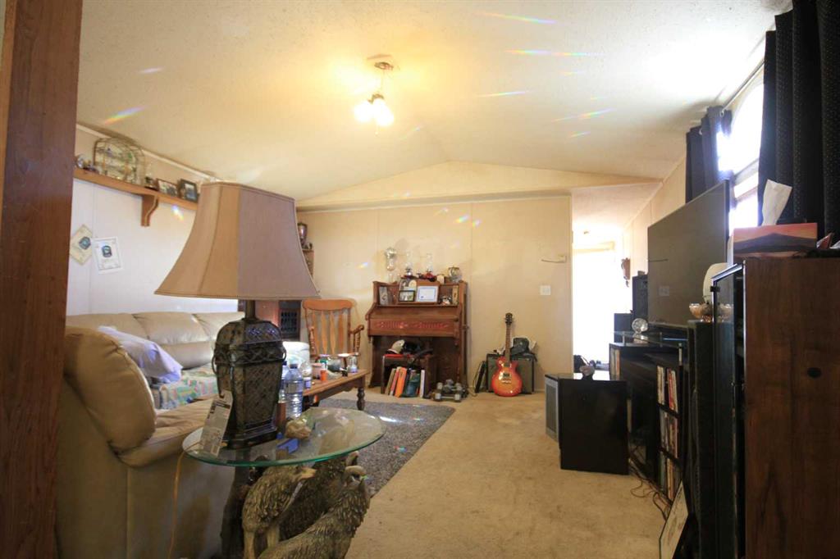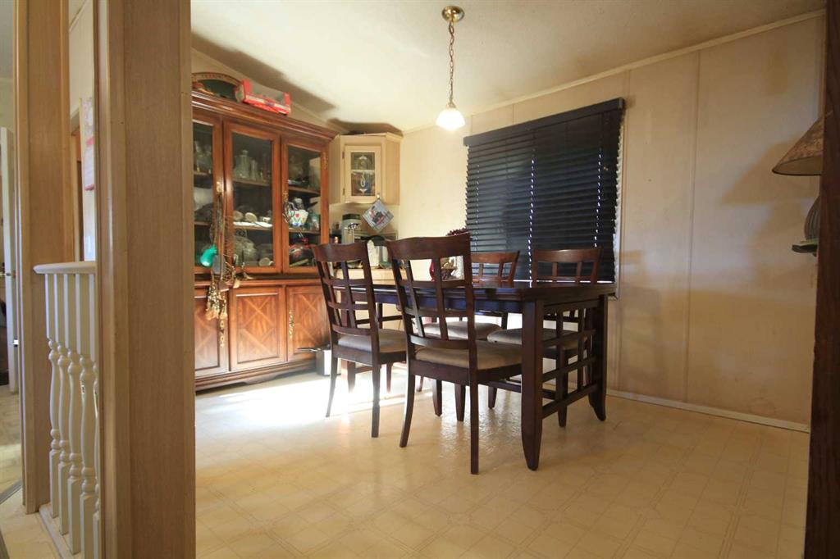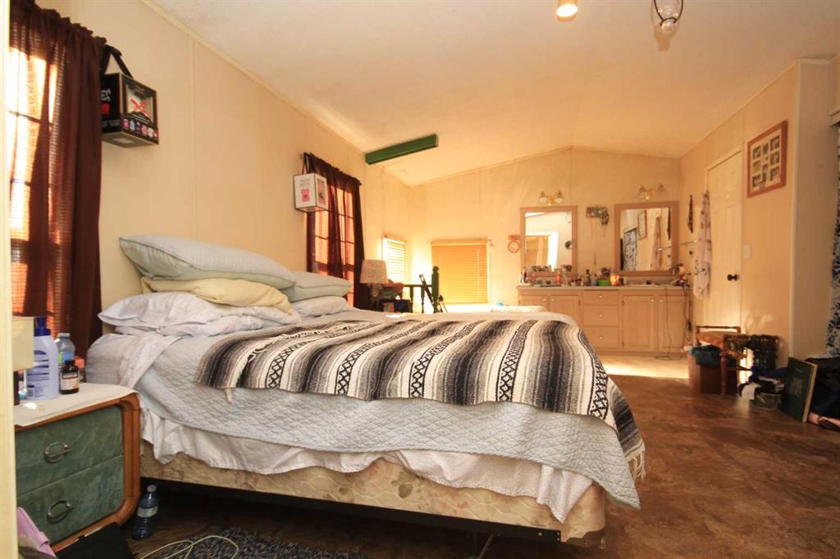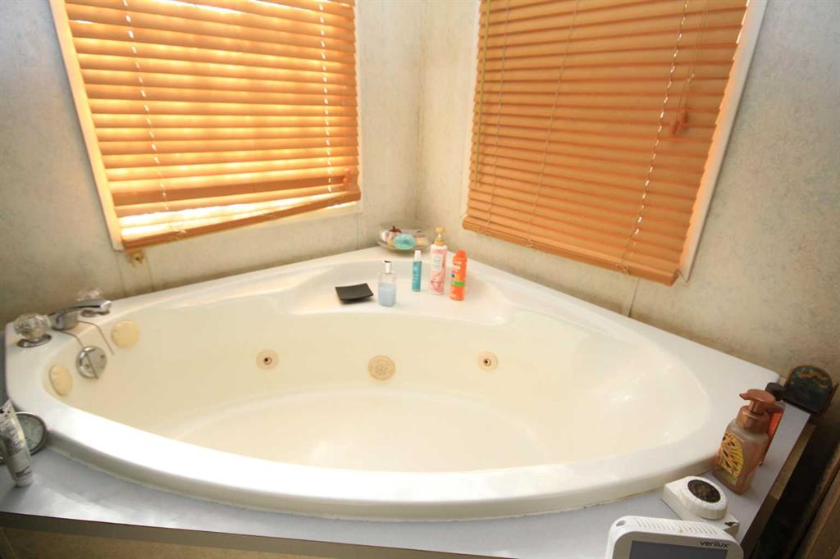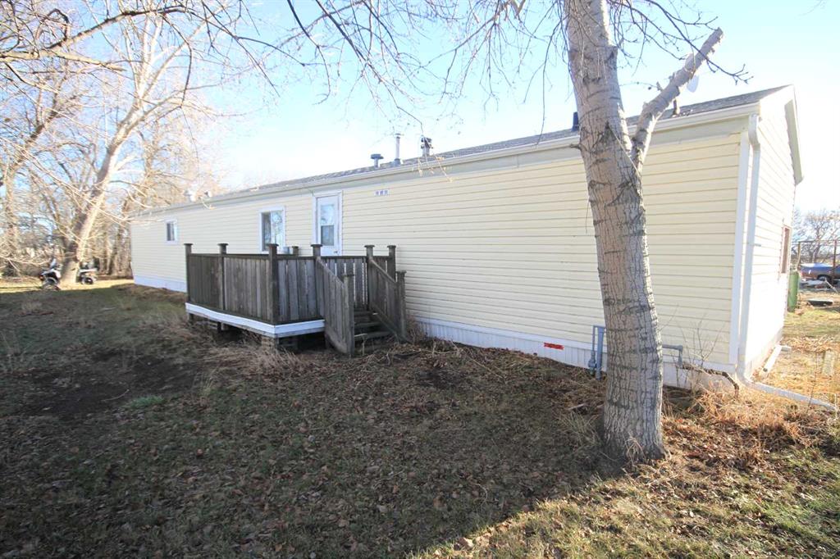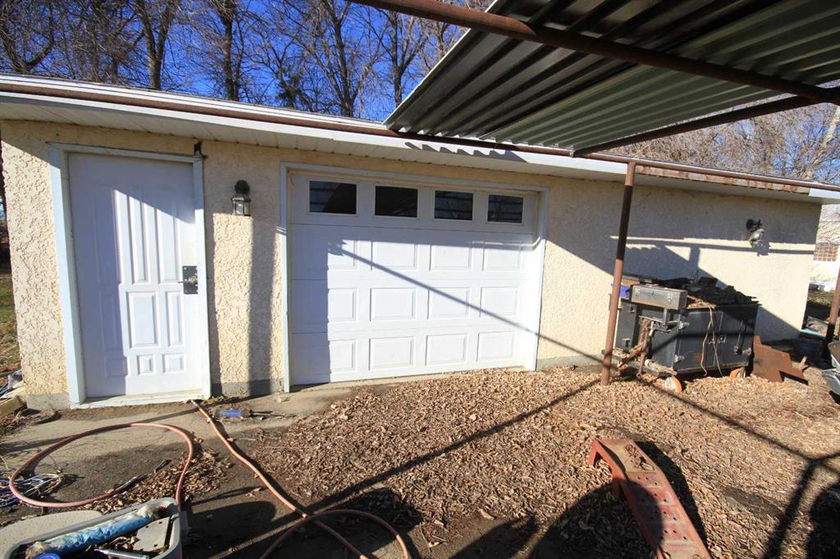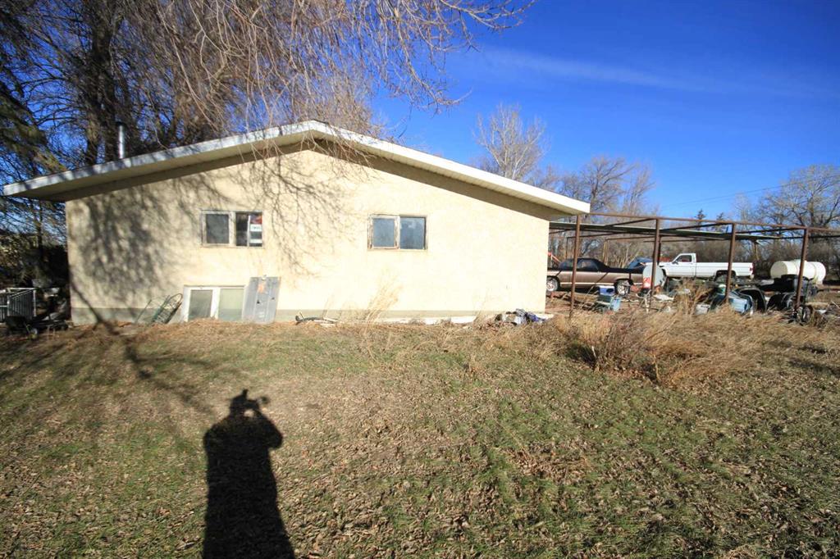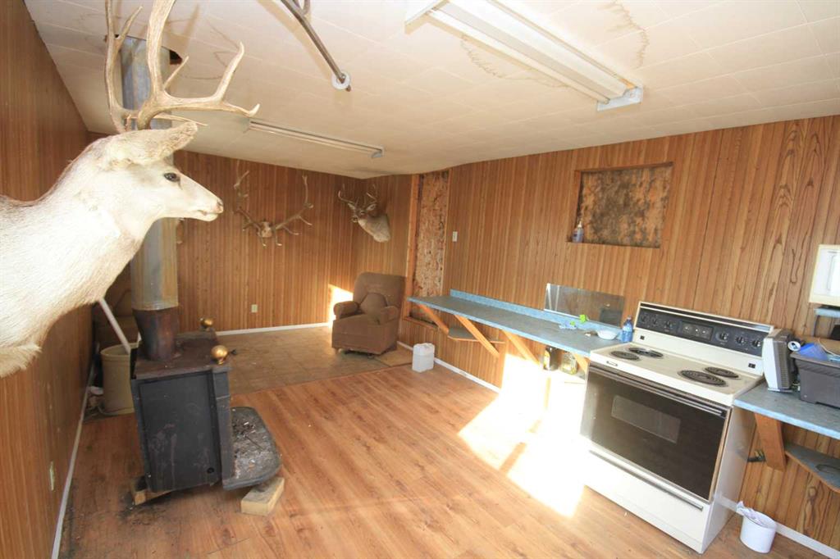

102004 RR 161
Rural Taber, M.D. of
Update on 2023-07-04 10:05:04 AM
$479,000
3
BEDROOMS
2 + 0
BATHROOMS
1216
SQUARE FEET
1993
YEAR BUILT
Are you interested in acquiring a private acreage situated just outside of Taber? This residence is situated on a picturesque 2.61-acre parcel of land that is both stunning and expansive. Nestled amidst an abundant assortment of mature trees, this property offers ample coverage, creating a shaded oasis during the hot summer months. In addition, there is a 32 x 32 heated double detached garage, equipped with a parts room/office and a freezer room for added convenience. Furthermore, the garage is powered by 220-volt electricity, enhancing its functionality. The property features a dugout that supplies water to the underground sprinkler system, ensuring the maintenance of the immaculate landscaping. The dwelling itself boasts a recently updated roof and vinyl siding, contributing to its overall charm. To offer a reprieve from the summer heat, the house is equipped with air conditioning, creating a comfortable environment. Upon entering the residence, you will be greeted by a spacious living room adjacent to the kitchen, as well as a raised dining area, providing an open and inviting atmosphere. Furthermore, the home consists of a four-piece bathroom and two generously proportioned bedrooms at one end, while the other end boasts an expansive primary room with a four-piece ensuite. The ensuite is thoughtfully furnished with a jetted tub and water closet, offering a luxurious and convenient retreat. Ideal for anyone seeking a rural lifestyle while maintaining close proximity to urban amenities, this acreage presents a superb opportunity. To schedule a private showing, we encourage you to contact your Realtor without delay.
| COMMUNITY | NONE |
| TYPE | Residential |
| STYLE | ACRE, MOBL |
| YEAR BUILT | 1993 |
| SQUARE FOOTAGE | 1216.0 |
| BEDROOMS | 3 |
| BATHROOMS | 2 |
| BASEMENT | No Basement |
| FEATURES |
| GARAGE | Yes |
| PARKING | Double Garage Detached |
| ROOF | Asphalt Shingle |
| LOT SQFT | 10562 |
| ROOMS | DIMENSIONS (m) | LEVEL |
|---|---|---|
| Master Bedroom | 5.89 x 3.73 | Main |
| Second Bedroom | 3.51 x 2.44 | Main |
| Third Bedroom | 2.54 x 3.51 | Main |
| Dining Room | 3.45 x 2.74 | Main |
| Family Room | ||
| Kitchen | 5.33 x 2.24 | Main |
| Living Room | 4.45 x 4.50 | Main |
INTERIOR
Central Air, Forced Air, Natural Gas,
EXTERIOR
Front Yard, Lawn, Many Trees
Broker
Century 21 Foothills South Real Estate
Agent


