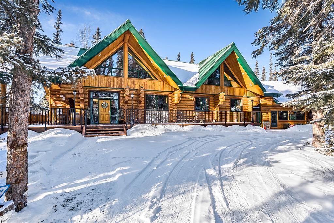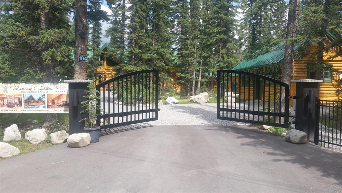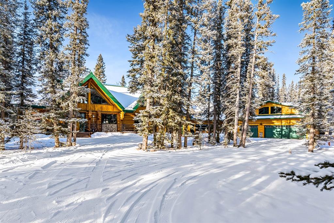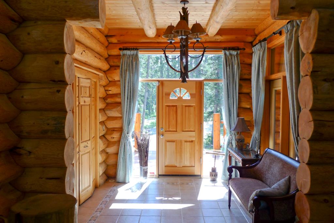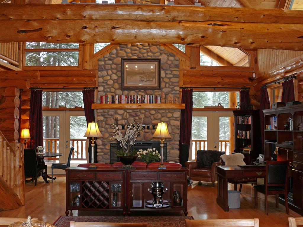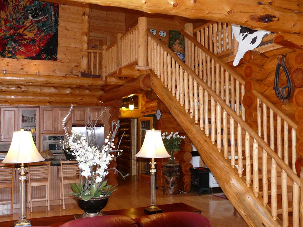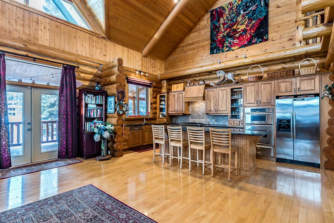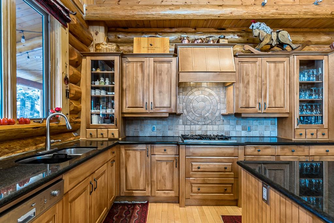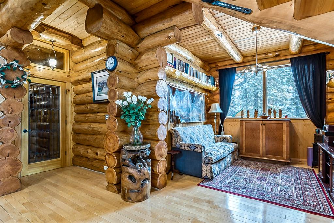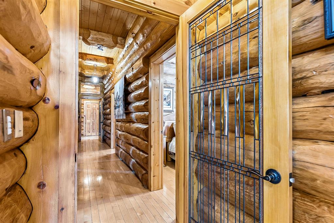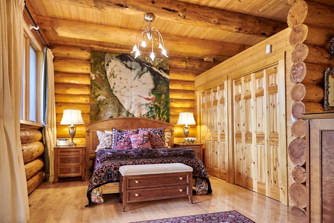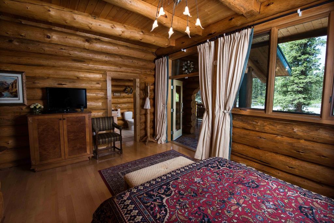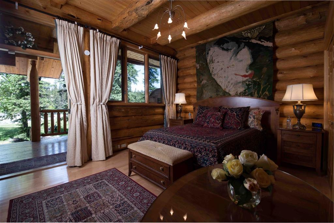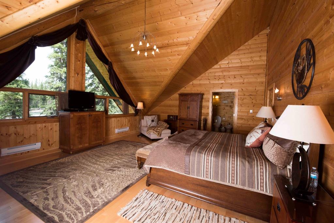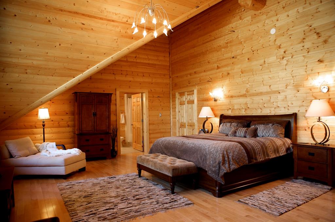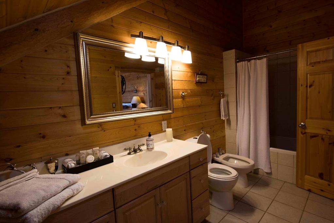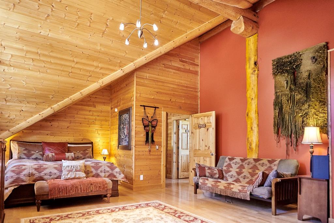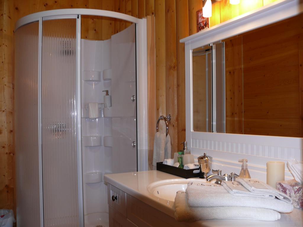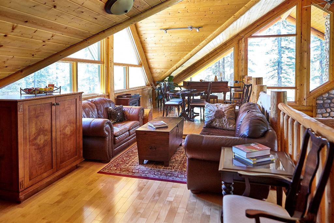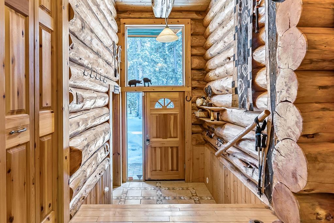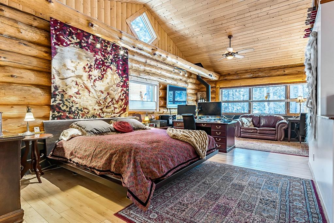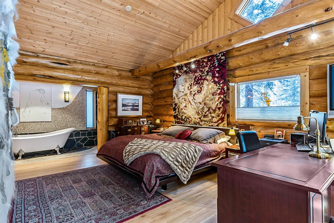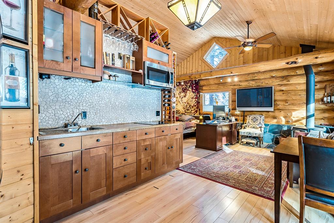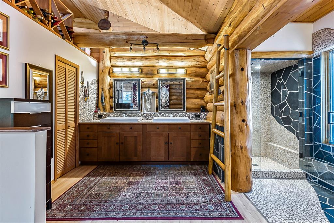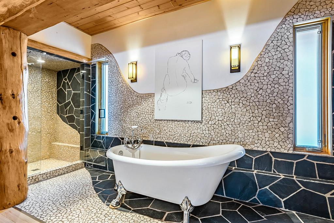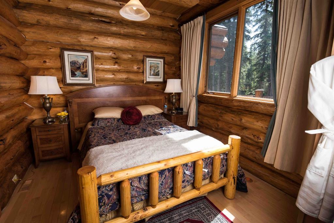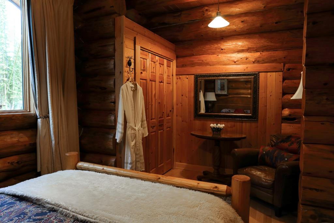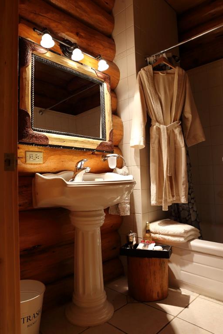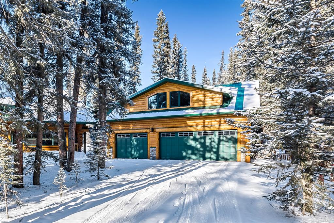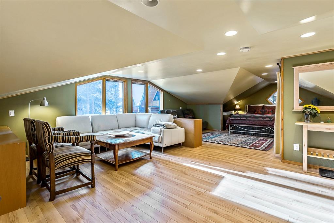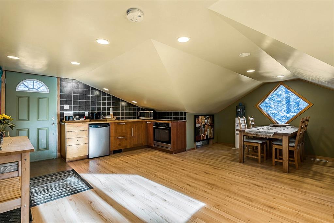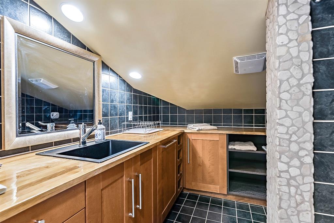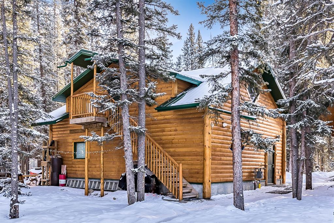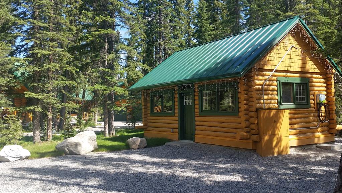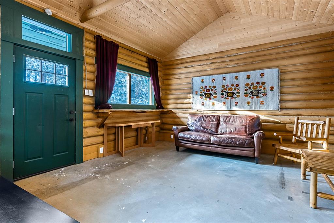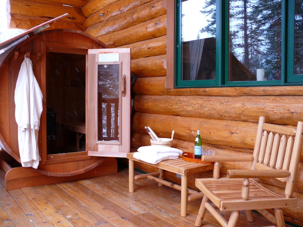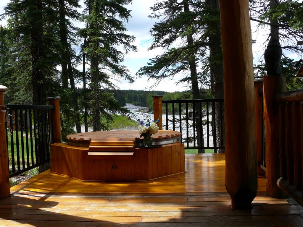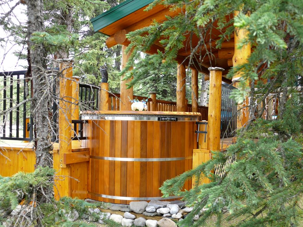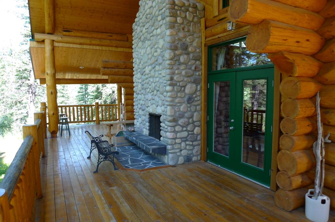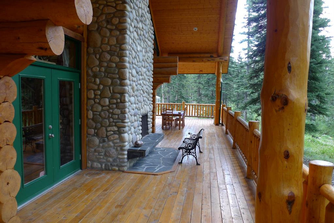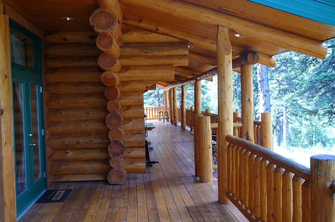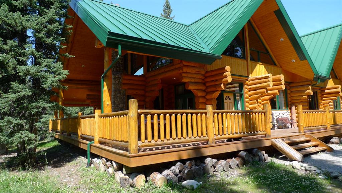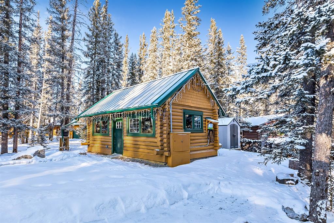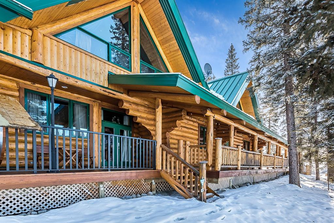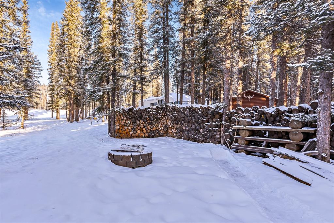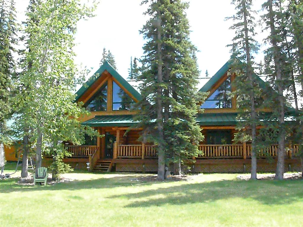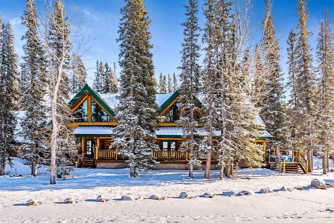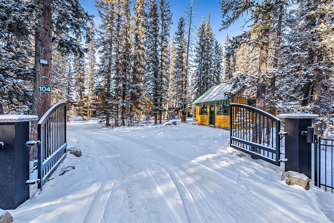

104 White Avenue
Bragg Creek
Update on 2023-07-04 10:05:04 AM
$2,695,000
7
BEDROOMS
6 + 0
BATHROOMS
4999
SQUARE FEET
2002
YEAR BUILT
Rare lifestyle at the foothills of The Canadian Rocky Mountains. Only 30 min. drive to Calgary downtown. Welcome to the 104 White Ave. property, a unique 1.34-acre contemporary log home country estate nestled between the hamlet of Bragg Creek and Bragg Creek Provincial Park within walking distance to both and bordering 16 acres environmental reserve along Elbow River. The Douglas fir log elegant manor home features 6+1 bedrooms including 3 en-suites, a self-contained bachelor with separate entry and featuring in-floor heating and wood-burning stove, and a separate kitchenette living space above the detached 3-car garage. The bright & elegant 5000 sf south-western exposure main lodge features an impressive 26’ vaulted ceiling with river rock stone masonry/indoor gas fireplace, maple hardwood floors throughout, a pair of stained glass doors, gourmet Chef’s Alder kitchen with granite countertops, stainless steel appliances/gas range and an impressive granite 9’x 3’ kitchen island. Underneath the entire main house runs heated concrete crawling space (5’ height). In addition, there is a fully restored & electrified 1927 vintage cabin with water rough-in and adjacent storage shed. The house is connected to the townsite water/sewer system and it is supplied by tankless/on-demand water heater. There is a separate/emergency back-up cistern system/septic tank. This R-URB zoned trophy property is within coveted commercial designation; it has a potential to serve as a unique multi-generation family home with/without business component. The forested parcel has direct access to the low bank Elbow River/pebble beach, is protected by the newly constructed dyke, features detached infrared heated 3-car garage, well-maintained gravel driveway, spacious guest parking area, wrap-around veranda with a river rock stones masonry outdoor gas fireplace, outdoor 6-person deep-soak cedar jacuzzi tub, 4-person wet sauna, fire pit, commercial 200 Amps main electric panel and 80 Amps electric car charger station. This is your rare opportunity to capitalize on various life opportunities at the very footsteps of pristine Kananaskis Country and in the thriving Bragg Creek hamlet.
| COMMUNITY | NONE |
| TYPE | Residential |
| STYLE | OHALF, ACRE |
| YEAR BUILT | 2002 |
| SQUARE FOOTAGE | 4999.3 |
| BEDROOMS | 7 |
| BATHROOMS | 6 |
| BASEMENT | No Basement |
| FEATURES |
| GARAGE | Yes |
| PARKING | Oversized, TDetached Garage |
| ROOF | Metal |
| LOT SQFT | 5423 |
| ROOMS | DIMENSIONS (m) | LEVEL |
|---|---|---|
| Master Bedroom | 5.33 x 7.47 | Upper |
| Second Bedroom | 5.28 x 7.52 | Upper |
| Third Bedroom | 3.56 x 5.18 | Main |
| Dining Room | 3.05 x 3.12 | Main |
| Family Room | ||
| Kitchen | 3.35 x 6.25 | Main |
| Living Room | 7.32 x 7.92 | Main |
INTERIOR
Ceramic Tile, Hardwood, None, Forced Air, Natural Gas, Gas, Wood Burning
EXTERIOR
Irregular Lot
Broker
FAIR COMMISSIONS REALTY & PROPERTY MANAGEMENT
Agent

