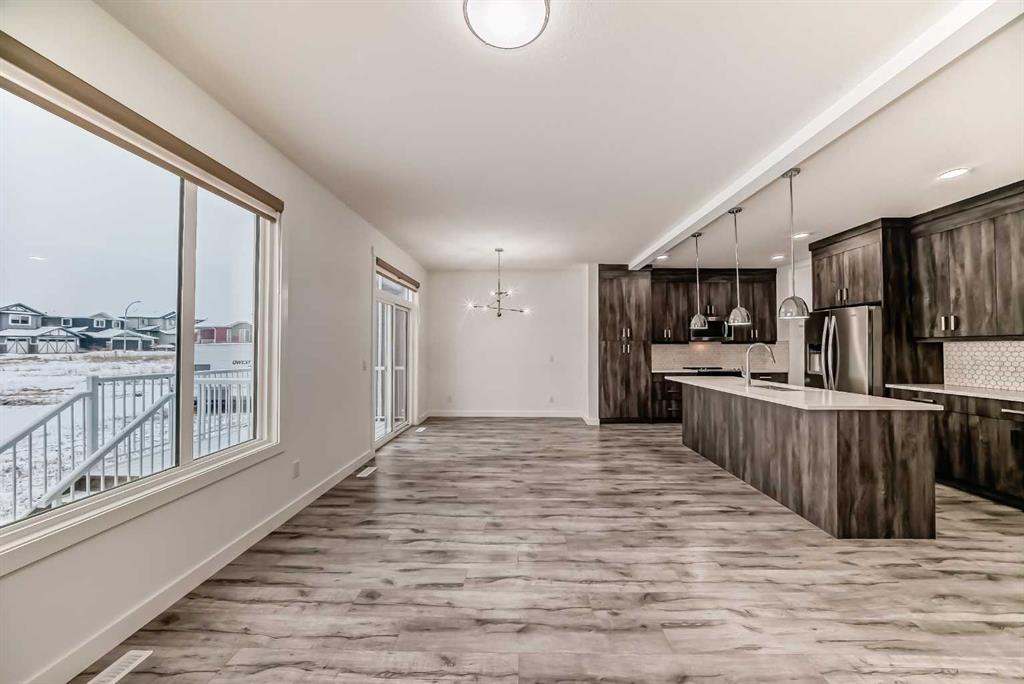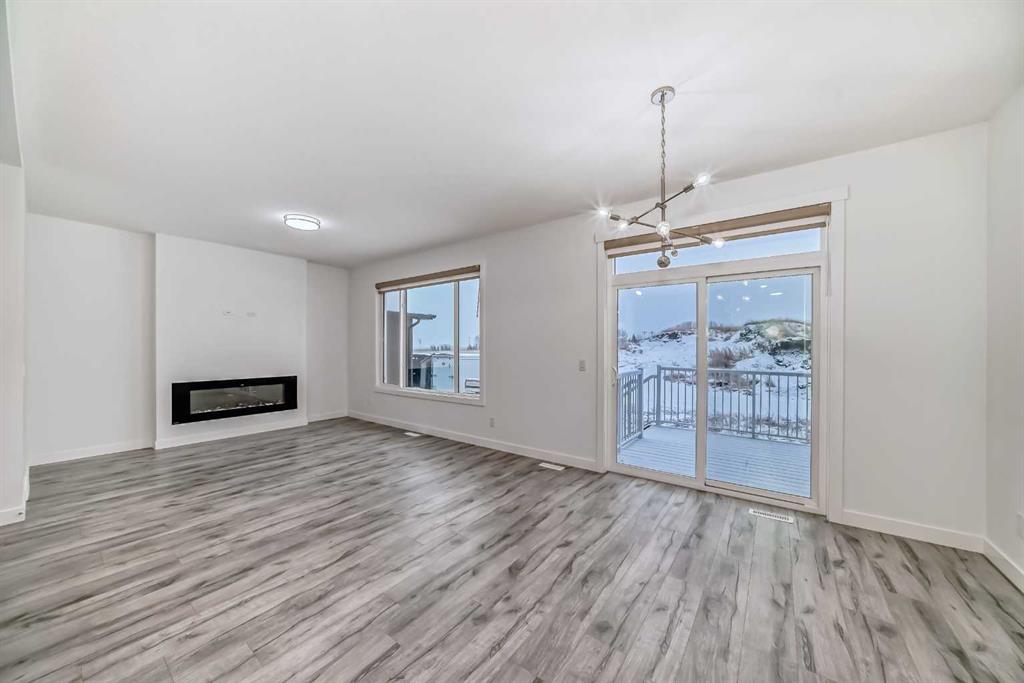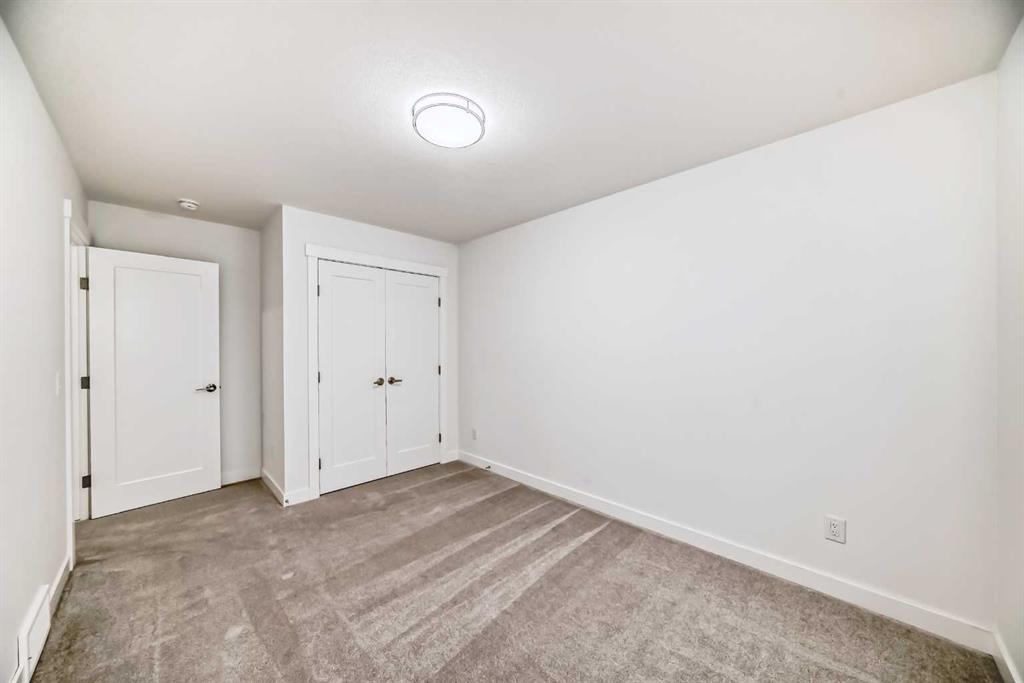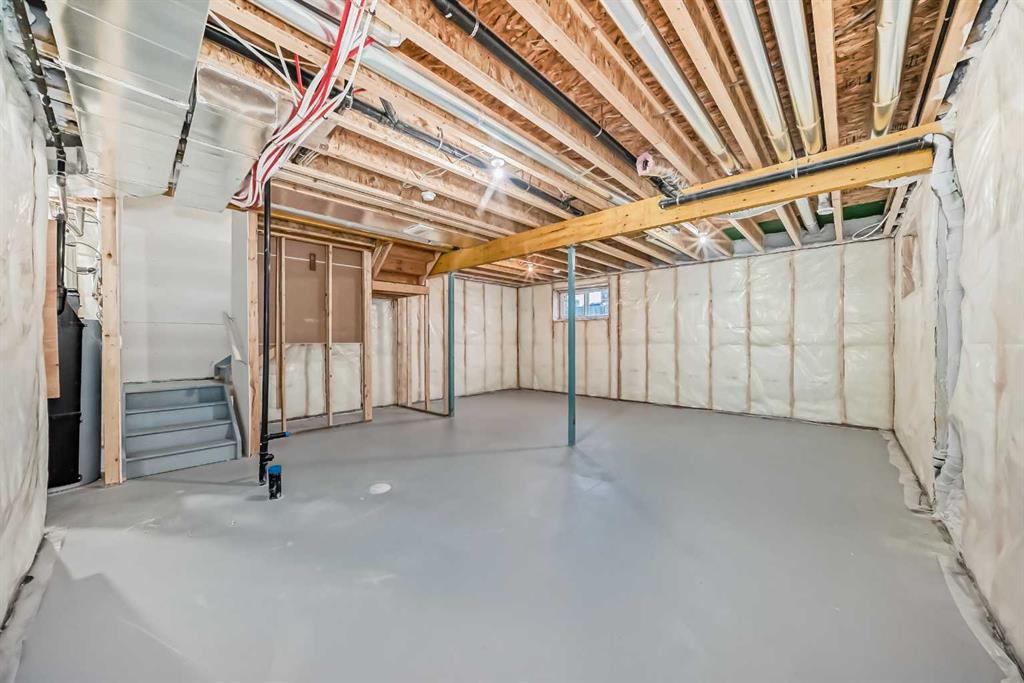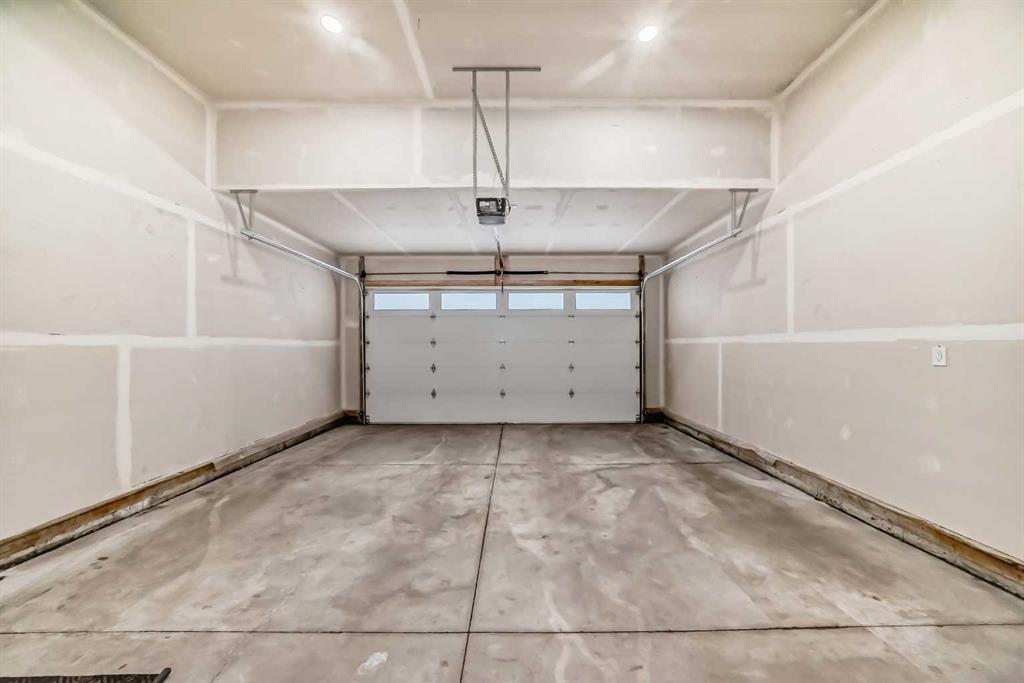

1061 Iron Landing Way
Crossfield
Update on 2023-07-04 10:05:04 AM
$599,000
3
BEDROOMS
2 + 1
BATHROOMS
1866
SQUARE FEET
2022
YEAR BUILT
Quick possession Home in Crossfield | 2 Story | 1800+SQFT | 3-Bedrooms | 2.5Full-Bathrooms | Open Floor Plan | High Ceilings | Dream Kitchen | Double car Garage | Loaded with upgrades | Upper Level Laundry | Spacious Yard & Much More | This Extraordinary opportunity to own this well kept home in the new modern community of Crossfield. This 2 storey home offers a noteworthy floor plan with extensive upgrades. The main floor features 9’ ceilings, an open concept kitchen with floor to ceiling cabinetry, premium Quartz countertops, and stainless appliances & a pantry, a spacious living room & Dining over looking the North facing yard and a Side Entry that leads you to the unspoiled 9’ ceiling basement awaiting your design. Second floor features Master bedroom with a large 4 pc ensuite & a Walk-in closet, 2 Additional bedrooms with an additional 4pc bathroom, laundry room. Book a showing today to view this lovely home to get the full experience of all it has to offer or visit the 3D Tour!!
| COMMUNITY | NONE |
| TYPE | Residential |
| STYLE | TSTOR |
| YEAR BUILT | 2022 |
| SQUARE FOOTAGE | 1866.5 |
| BEDROOMS | 3 |
| BATHROOMS | 3 |
| BASEMENT | Full Basement, UFinished |
| FEATURES |
| GARAGE | Yes |
| PARKING | DBAttached |
| ROOF | Asphalt |
| LOT SQFT | 341 |
| ROOMS | DIMENSIONS (m) | LEVEL |
|---|---|---|
| Master Bedroom | 12.57 x 13.84 | |
| Second Bedroom | 9.25 x 11.84 | |
| Third Bedroom | 9.32 x 12.32 | |
| Dining Room | 10.01 x 10.08 | Main |
| Family Room | ||
| Kitchen | 18.49 x 10.82 | Main |
| Living Room | 15.01 x 11.84 | Main |
INTERIOR
None, Forced Air, Electric
EXTERIOR
Back Lane, Back Yard, Front Yard
Broker
AMG Realty
Agent







