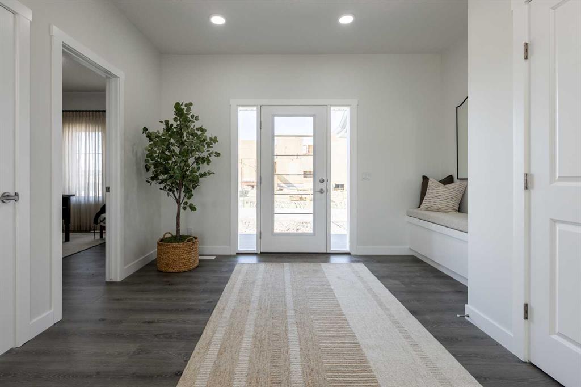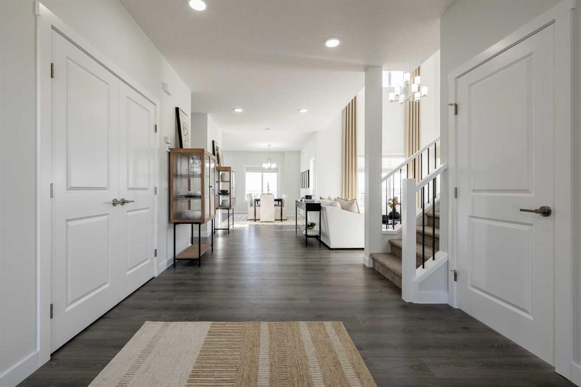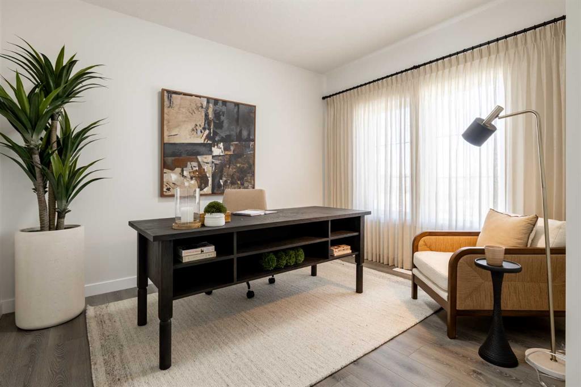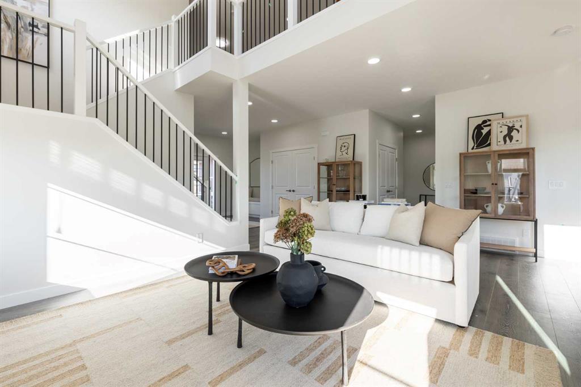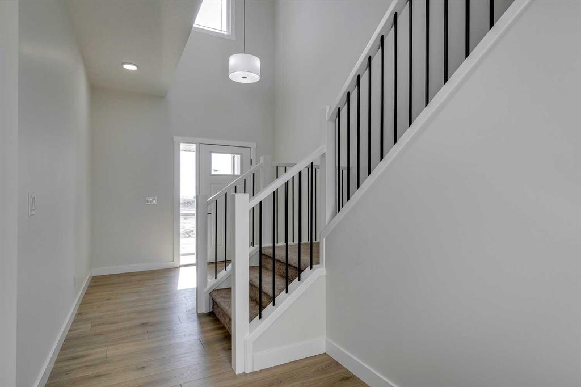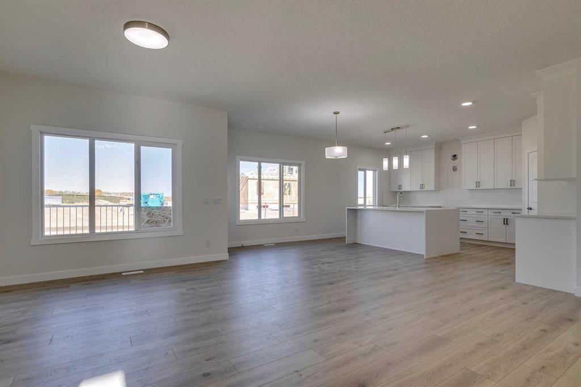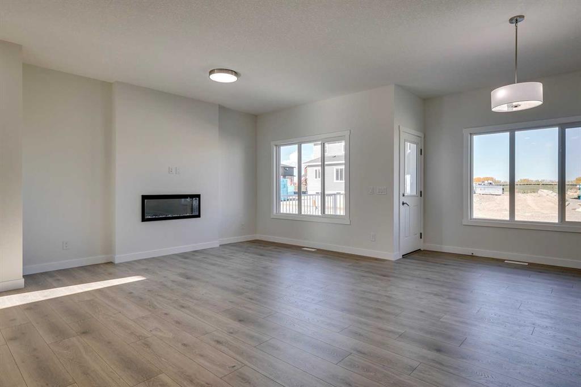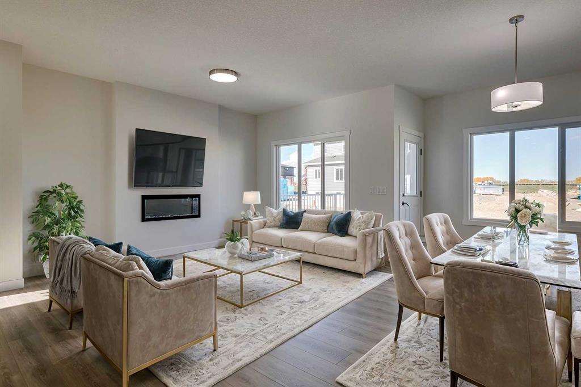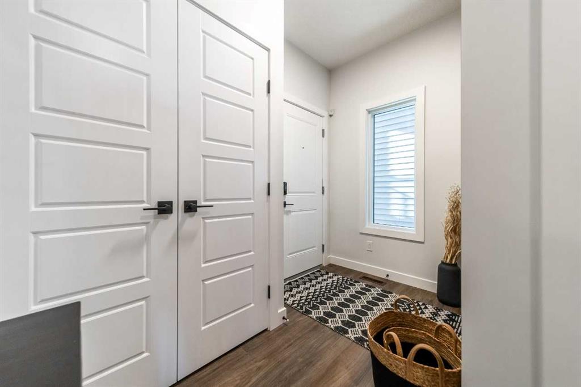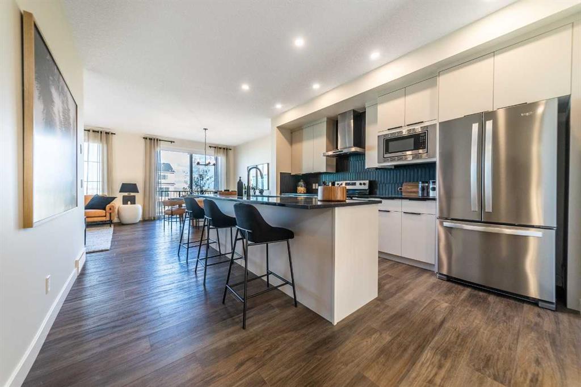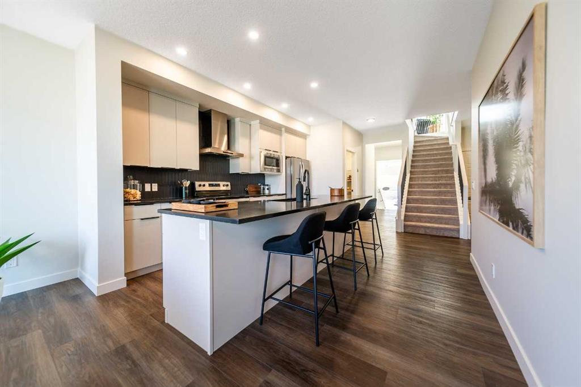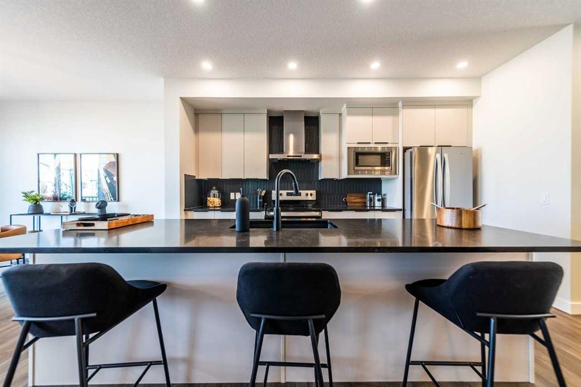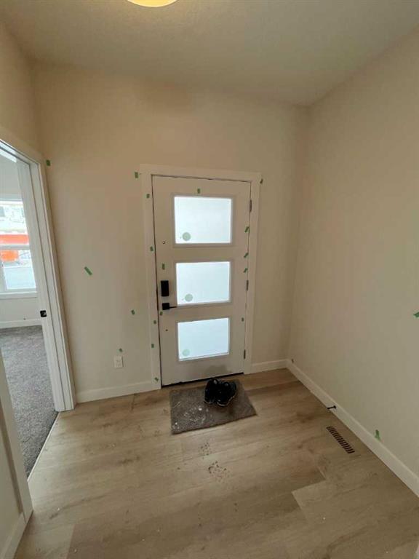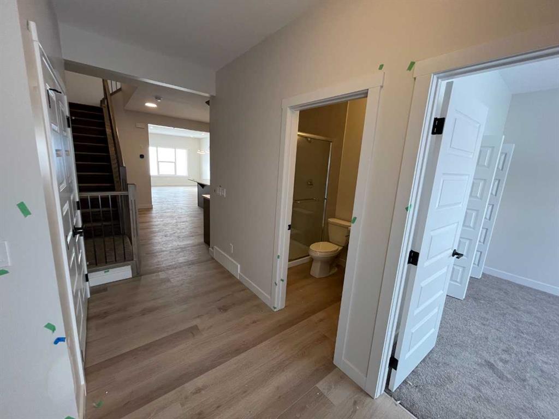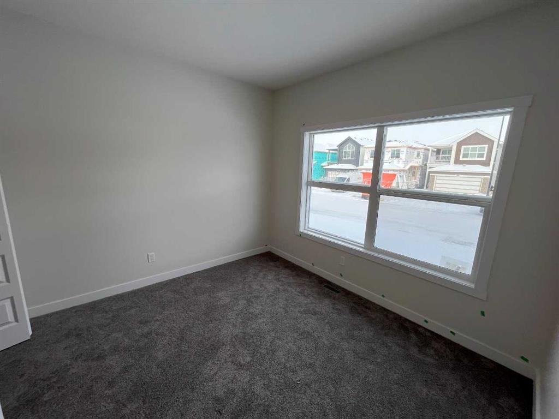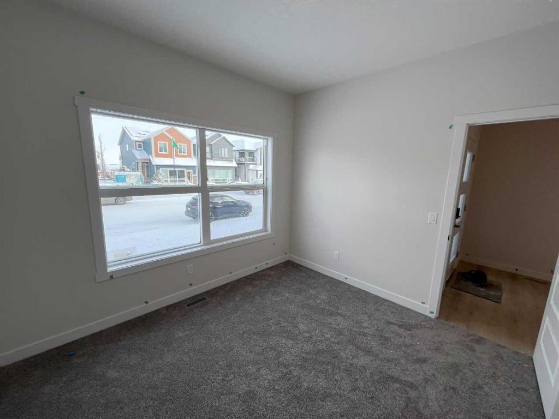

110 Sunstone Way
Balzac
Update on 2023-07-04 10:05:04 AM
$818,400
4
BEDROOMS
3 + 0
BATHROOMS
1470
SQUARE FEET
2024
YEAR BUILT
Welcome to The William, a beautifully designed bungalow featuring 4 bedrooms and 3 bathrooms across 1,654 sq. ft. The main floor boasts an open-concept layout with 10' ceilings, a gourmet kitchen equipped with stainless steel appliances, quartz countertops, and a spacious island, perfect for entertaining. The cozy living room is centered around an electric fireplace with a tile face and maple mantle. The primary bedroom offers a luxurious 5-piece ensuite, while a versatile flex room adds additional space for an office or den. Downstairs, the fully finished basement includes 2 additional bedrooms, a full bathroom, and a wet bar, making it an ideal space for guests or extended family. With upgraded interior selections, a 26'x11' rear deck, and a smart energy package, The William is designed for modern living. Additional features include a 2-car garage and LVP flooring throughout.
| COMMUNITY | NONE |
| TYPE | Residential |
| STYLE | Bungalow |
| YEAR BUILT | 2024 |
| SQUARE FOOTAGE | 1470.0 |
| BEDROOMS | 4 |
| BATHROOMS | 3 |
| BASEMENT | Full Basement, UFinished, WALK |
| FEATURES |
| GARAGE | Yes |
| PARKING | DBAttached |
| ROOF | Asphalt Shingle |
| LOT SQFT | 488 |
| ROOMS | DIMENSIONS (m) | LEVEL |
|---|---|---|
| Master Bedroom | 13.00 x 13.00 | Main |
| Second Bedroom | 10.34 x 11.00 | Main |
| Third Bedroom | 11.51 x 9.58 | Basement |
| Dining Room | 11.18 x 11.00 | Upper |
| Family Room | ||
| Kitchen | 10.82 x 13.26 | Main |
| Living Room |
INTERIOR
None, Forced Air, Natural Gas, Decorative, Electric
EXTERIOR
Level, Street Lighting
Broker
Bode Platform Inc.
Agent































