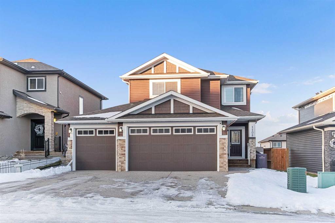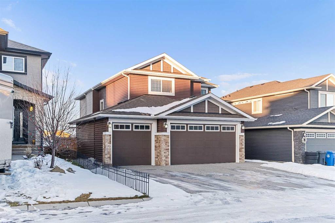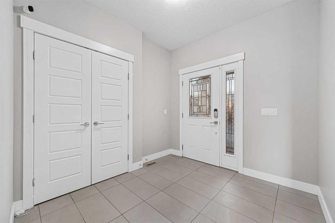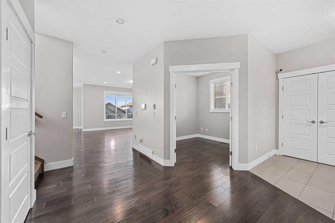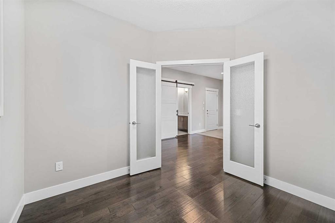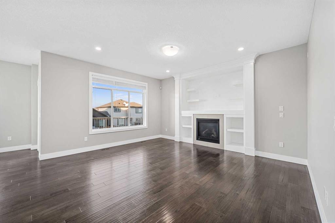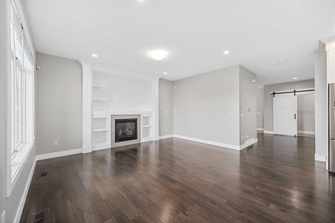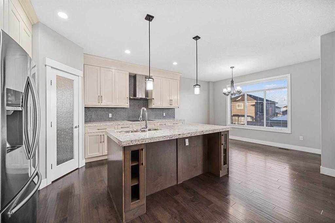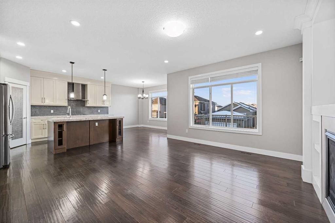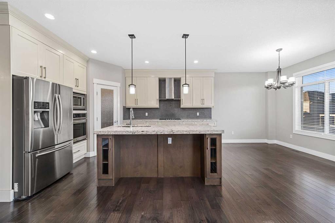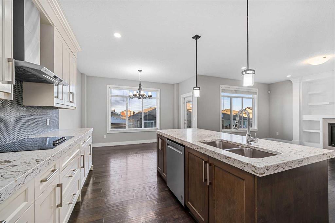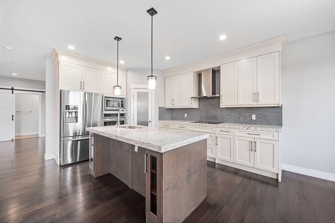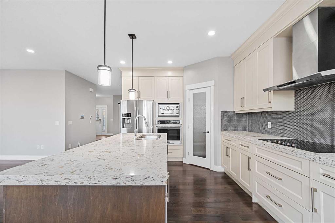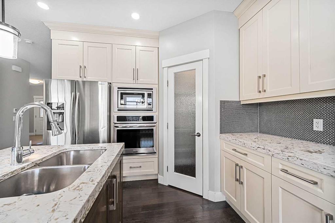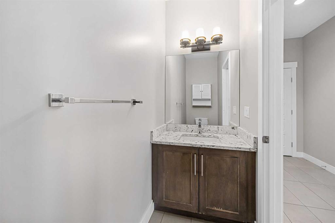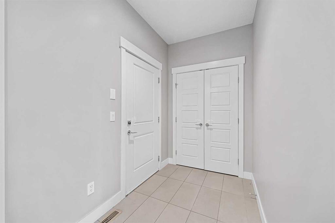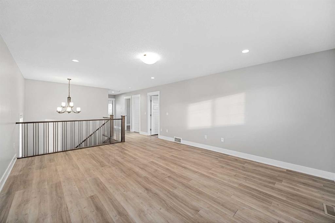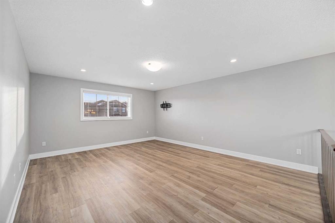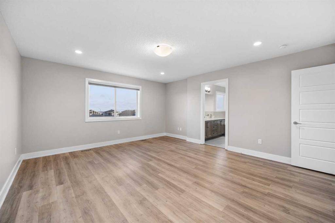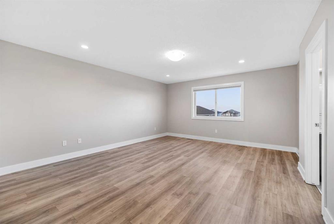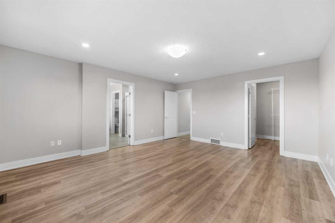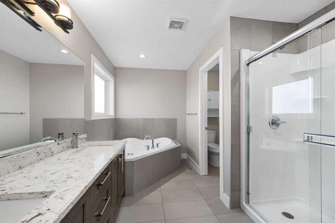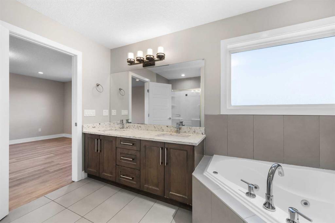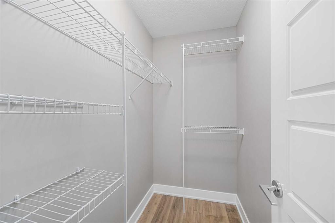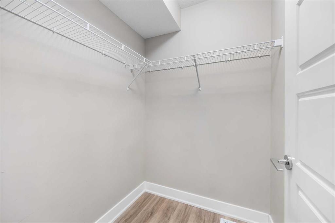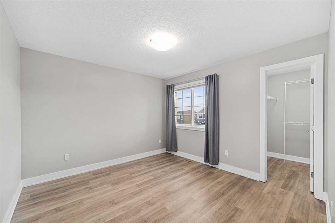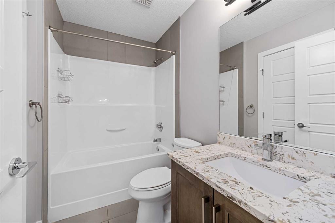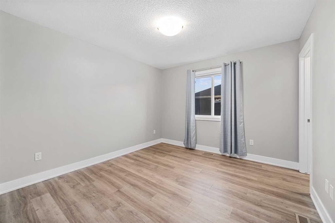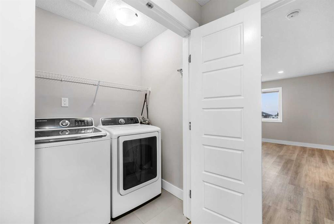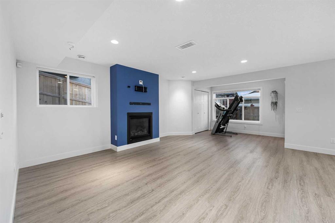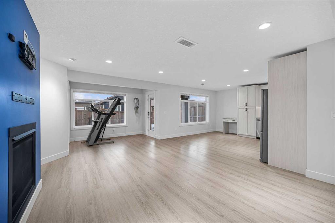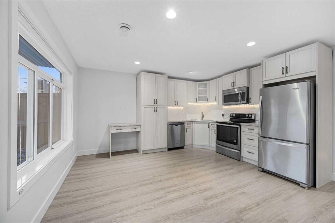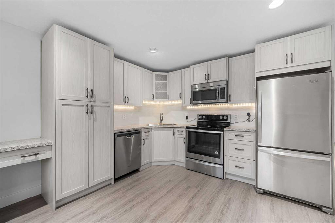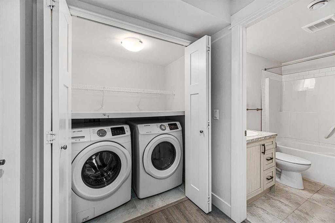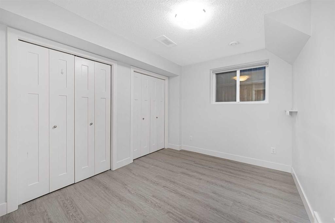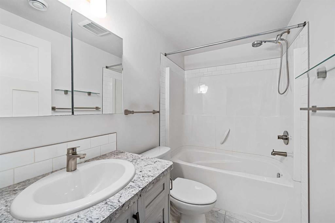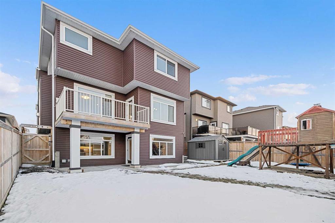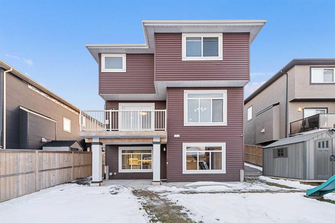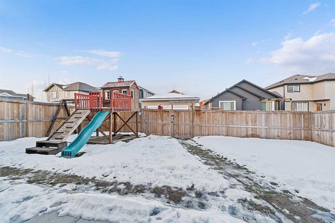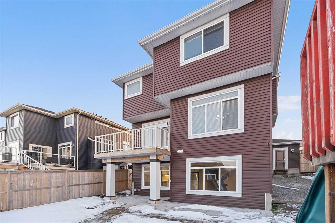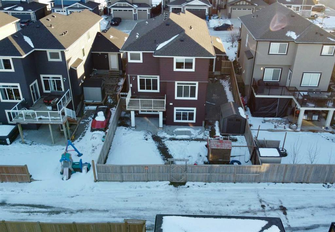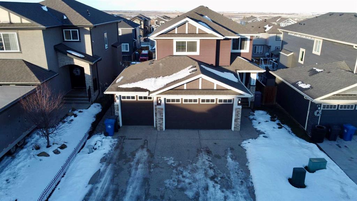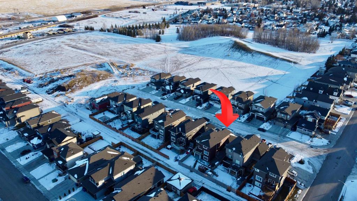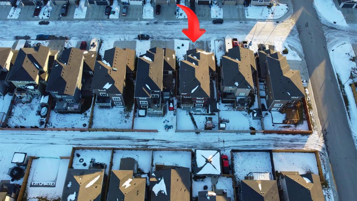

1108 Veterans Avenue
Crossfield
Update on 2023-07-04 10:05:04 AM
$719,500
4
BEDROOMS
3 + 1
BATHROOMS
2408
SQUARE FEET
2016
YEAR BUILT
Discover this stunning, fully developed 2-storey home with a walkout basement (illegal suite) that perfectly blends style & functionality. Situated in a desirable community with easy access to parks, schools, pathways, & the QE2, this home offers something for everyone. The main floor features an open-concept design with a large, tiled front entry & a convenient office tucked just off the entrance. The garage entry offers ample space for a bench, while a discreetly located 1/2 bath completes the layout. The kitchen has full height cabinets, a large island, plenty of prep space, pantry, stainless steel appliances including the built in oven a & microwave & leads into the family room with built-ins a gas fireplace. A spacious nook off the kitchen provides access to the deck that has a gas line, ideal for outdoor dining or relaxing. Upstairs, you’ll find 3 spacious bedrooms, including a luxurious primary suite with a walk-in closet & a full ensuite featuring dual sinks, a soaker tub, & a walk-in shower. A large bonus room & upstairs 1st laundry add to the convenience. The walkout basement is fully developed & includes an (illegal) suite, perfect for extended family. The area includes a family room with a gas fireplace, a dining area, a well-appointed kitchen with plenty of cabinets & pull-out drawers, a spacious bedroom with dual closets, a full 3-piece bathroom, a second laundry plus extra storage. The backyard is fully fenced & features a shed, plenty of play space, & a concrete patio with a covered area under the deck, offering year-round enjoyment. A triple., heated attached garage completes the package. This home truly has it all—don’t miss your chance to make it yours!
| COMMUNITY | NONE |
| TYPE | Residential |
| STYLE | TSTOR |
| YEAR BUILT | 2016 |
| SQUARE FOOTAGE | 2408.0 |
| BEDROOMS | 4 |
| BATHROOMS | 4 |
| BASEMENT | EE, Finished, Full Basement, SUI |
| FEATURES |
| GARAGE | Yes |
| PARKING | HGarage, Oversized, TAttached |
| ROOF | Asphalt Shingle |
| LOT SQFT | 490 |
| ROOMS | DIMENSIONS (m) | LEVEL |
|---|---|---|
| Master Bedroom | 5.13 x 4.57 | Upper |
| Second Bedroom | 3.53 x 3.33 | Upper |
| Third Bedroom | 3.53 x 3.63 | Upper |
| Dining Room | 3.96 x 2.36 | Main |
| Family Room | ||
| Kitchen | 4.29 x 3.45 | Basement |
| Living Room | 7.01 x 4.29 | Basement |
INTERIOR
Central Air, Forced Air, Natural Gas, Basement, Family Room, Gas
EXTERIOR
Back Lane, Rectangular Lot
Broker
MaxWell Capital Realty
Agent

