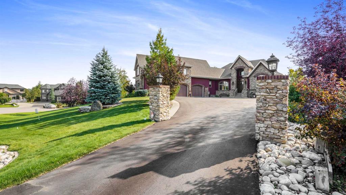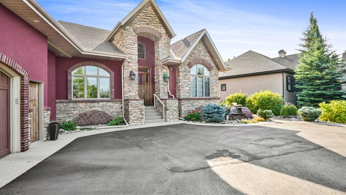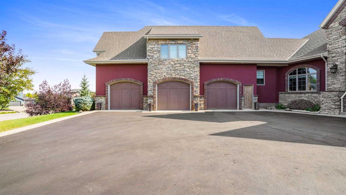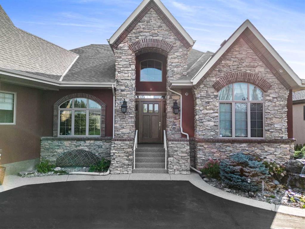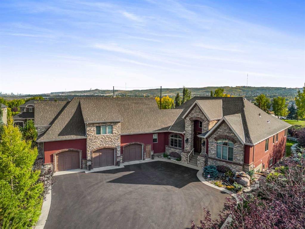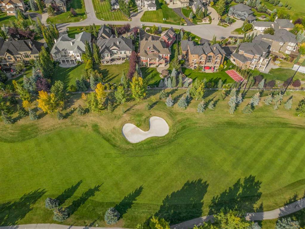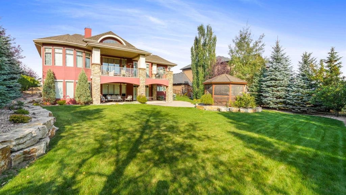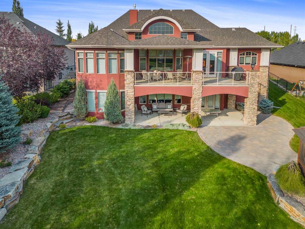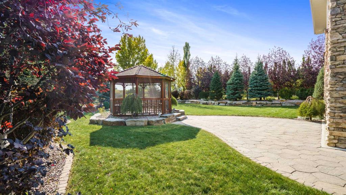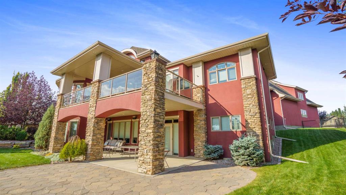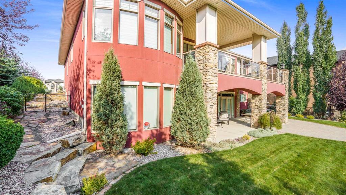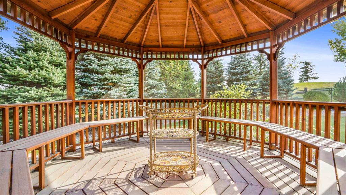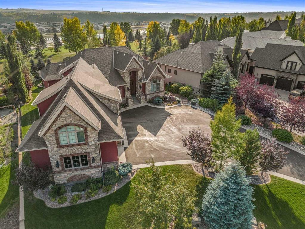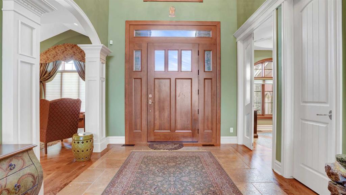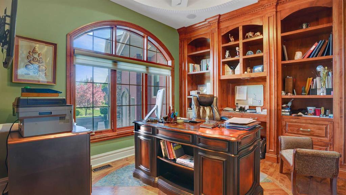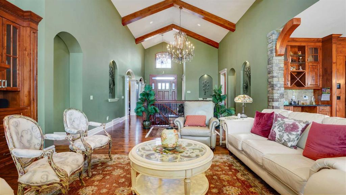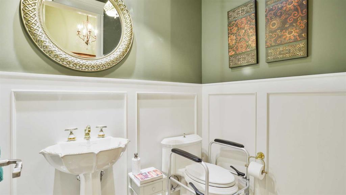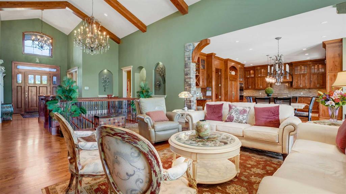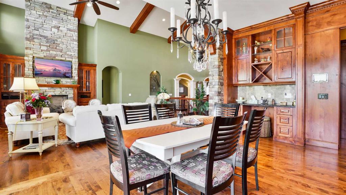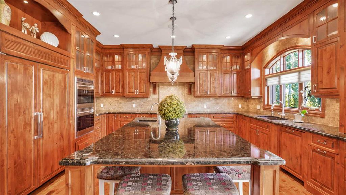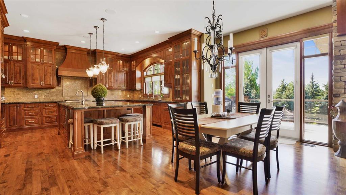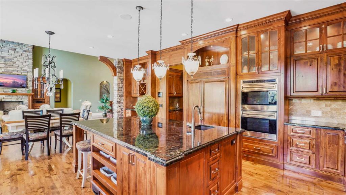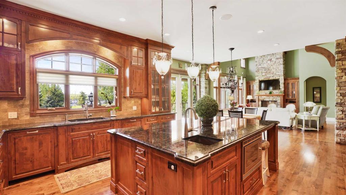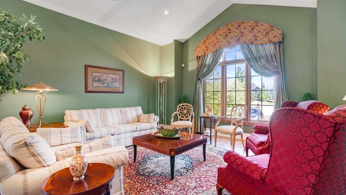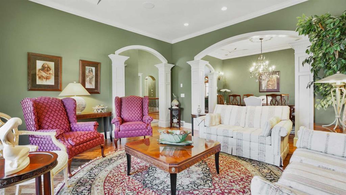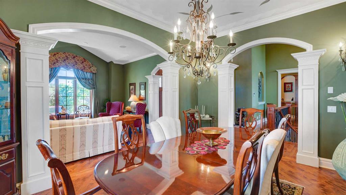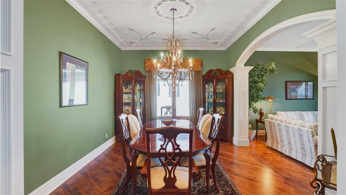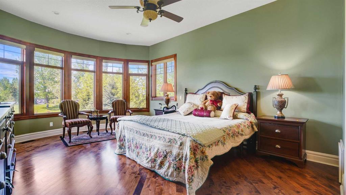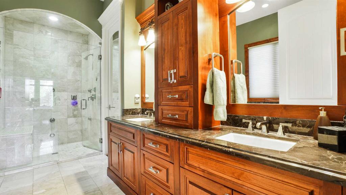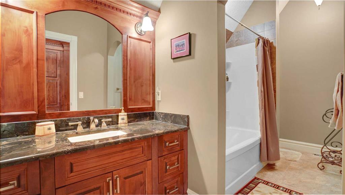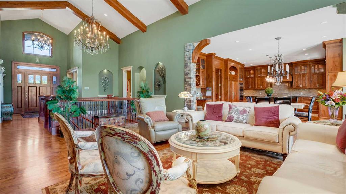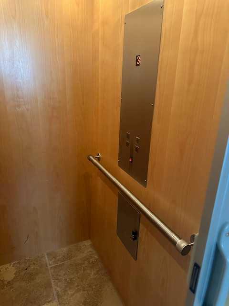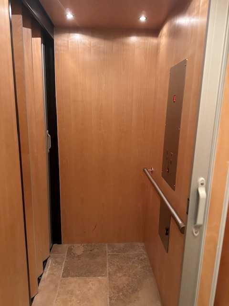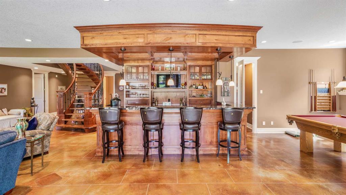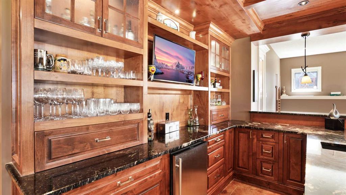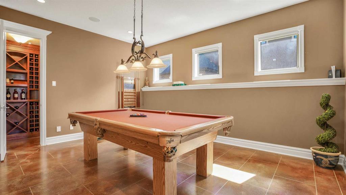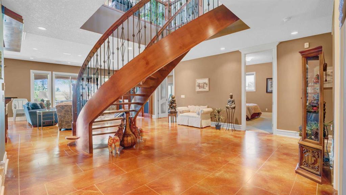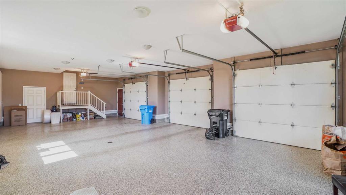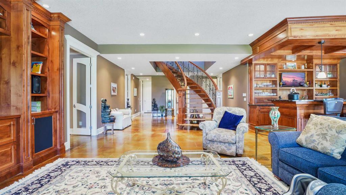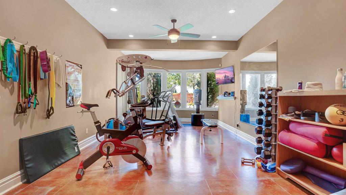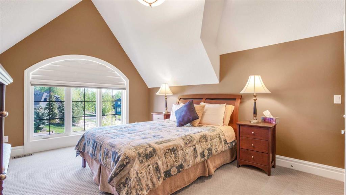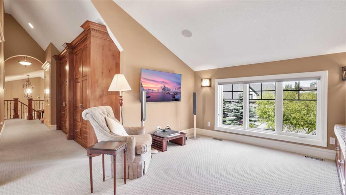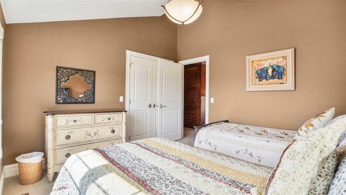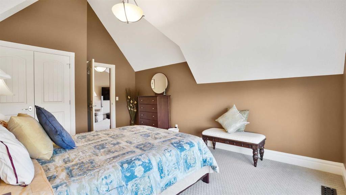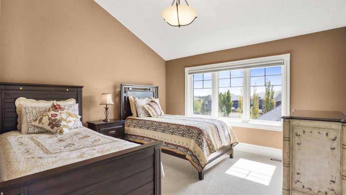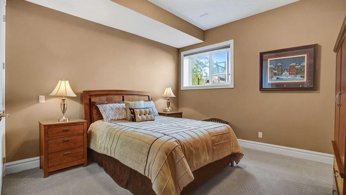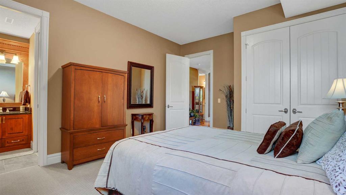

111 Lynx Ridge Road NW
Calgary
Update on 2023-07-04 10:05:04 AM
$2,499,000
6
BEDROOMS
3 + 1
BATHROOMS
4073
SQUARE FEET
2011
YEAR BUILT
" LET YOUR DREAMS COME TRUE " ONCE IN A LIFE TIME OPPORTUNITY in this 4073 SQ FT Custom build triple heated garage bungalow with a loft wing complete with elevator access. This gorgeous property sits on half an acre with powered enclosed gazebo Backing on to the Lynx Ridge Golf course. Front entrace bosts of a water fountain nestled with rocks on the out side. As you enter the property you are welcomed by a twelvr foot entrance door open 20 ft open ceilings with office and a flex/yoga room on your left and formal living and dining room on your right with painted ceilings. There is a custom made curved staircase leading you to the lower level if you chose to use it or you can access the lower level by stairs or the elevator located near the garage access.. Master bedroom is situated on the the back side with a walk in closet and large bath room with steam room features. Large family room with high beam construction. Very large custom kitchen with subzero fridge and wolf six burner stove., two owens, two dishwashers warming drawer. Large granite center island. The kitchen nook is situated next to the family room over looking the open kitchen with a large center island. Family rooom comes with a amazing Elan media system that is all over the house. Kitchen nook gives you access to the large patio over looking the 4th fairway.. Patio is wired for remote sound. Large pantery with second frige leading you to the fully heated floors garage access and the elevator. The uppoer level has two more good size bedrooms and full bath room its like a private guest suite. You can go the fully developed lower level with heated polished and concrete floors 100k bar in the walkout basement to a stone tile patio. There are three more bedrooms in the lower level with additional area for a pool table and wine cellar. There is provision for a gym room located towards the back of the lower level. State of the art brand new tank less heating system installed in November 2024 a. The Back yard was professionally developed $200K with boulder rocks raised beds and nice large trees with lighted trees on timers. Total of under 6900 SF developed area.Your private oasis in the City!!
| COMMUNITY | |
| TYPE | Residential |
| STYLE | Bungalow |
| YEAR BUILT | 2011 |
| SQUARE FOOTAGE | 4073.0 |
| BEDROOMS | 6 |
| BATHROOMS | 4 |
| BASEMENT | Finished, Full Basement, WALK |
| FEATURES |
| GARAGE | Yes |
| PARKING | Additional Parking, Garage Door Opener, HGarage, TAttached |
| ROOF | Asphalt Shingle |
| LOT SQFT | 1775 |
| ROOMS | DIMENSIONS (m) | LEVEL |
|---|---|---|
| Master Bedroom | 13.92 x 20.75 | Main |
| Second Bedroom | 10.67 x 11.84 | |
| Third Bedroom | 11.91 x 16.08 | |
| Dining Room | 16.59 x 15.75 | Main |
| Family Room | 19.91 x 21.41 | Main |
| Kitchen | 14.91 x 17.07 | Main |
| Living Room | 16.59 x 15.75 | Main |
INTERIOR
Central Air, ENERGY STAR Qualified Equipment, ENERGY STAR Qualified Equipment, Forced Air, Gas, Stone
EXTERIOR
Back Yard, Gazebo, Landscaped, No Neighbours Behind, On Golf Course, Reverse Pie Shaped Lot, Underground Sprinklers, Waterfall, Yard Lights
Broker
RE/MAX Real Estate (Mountain View)
Agent

