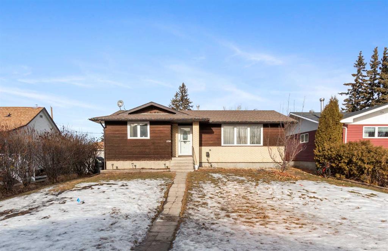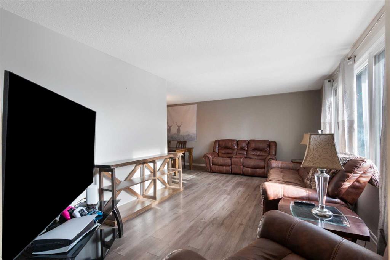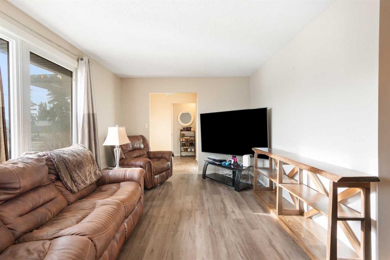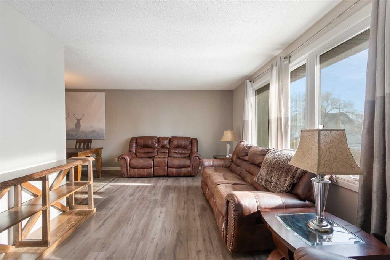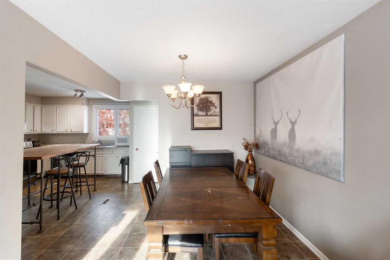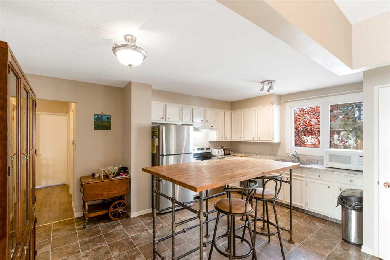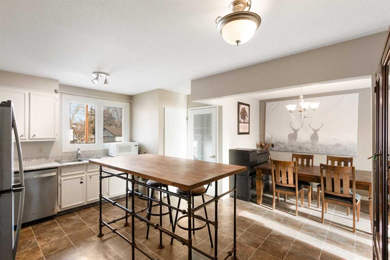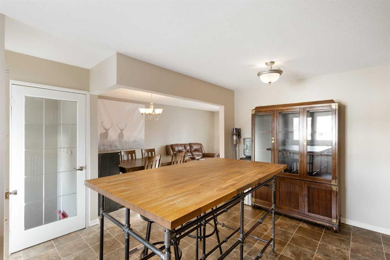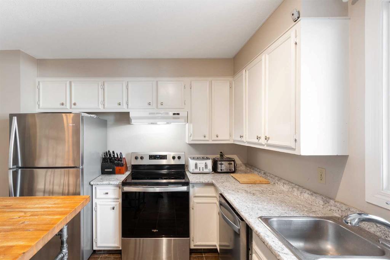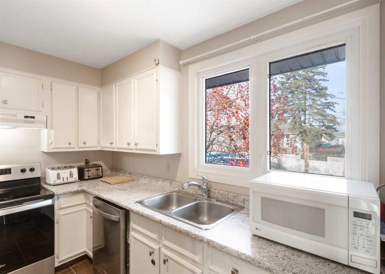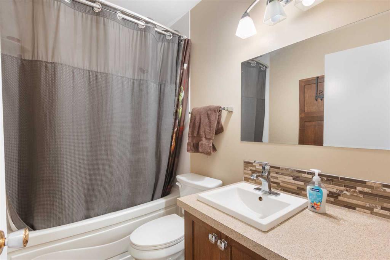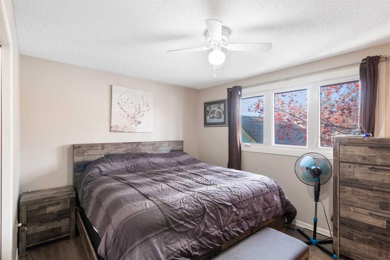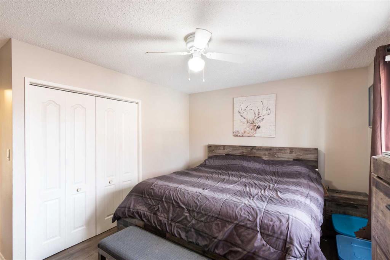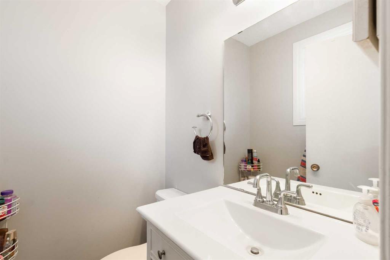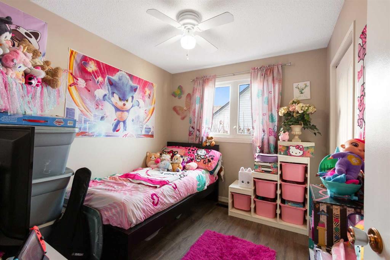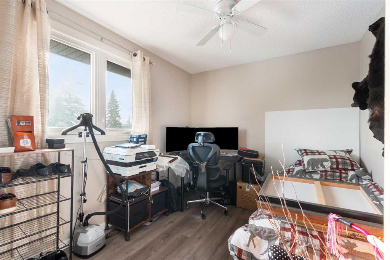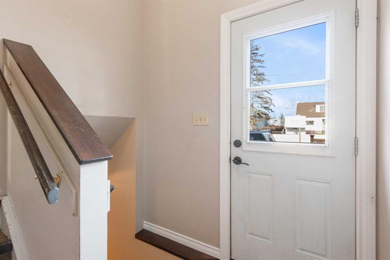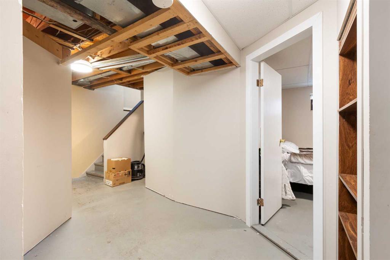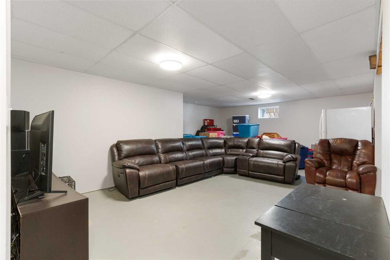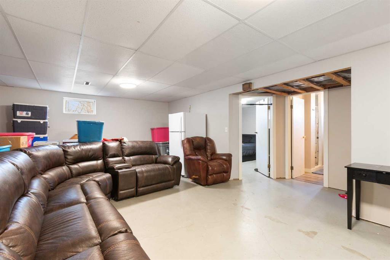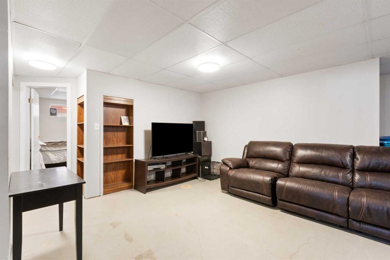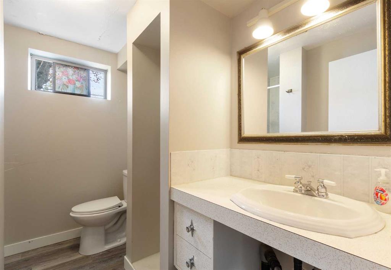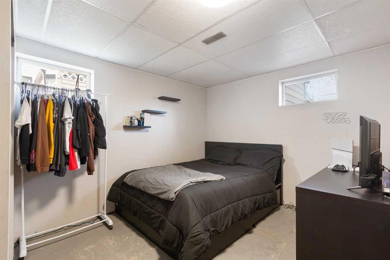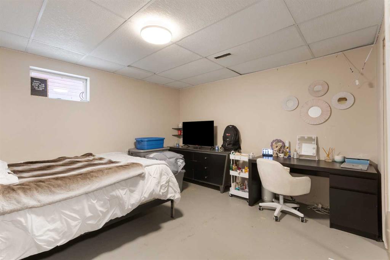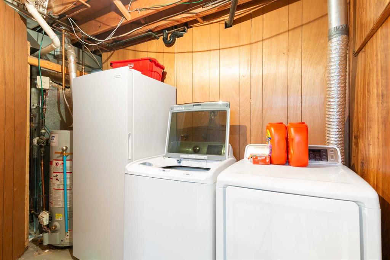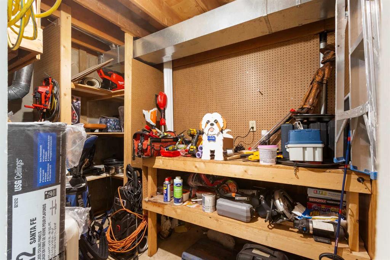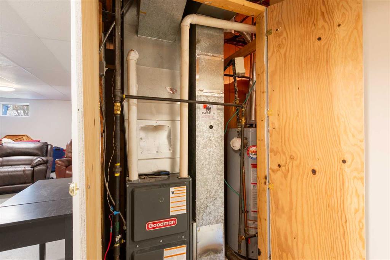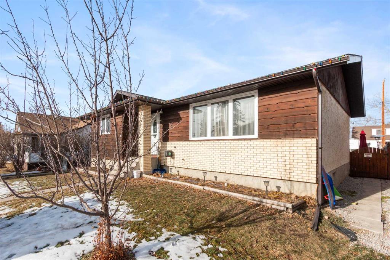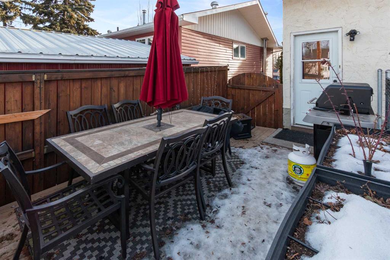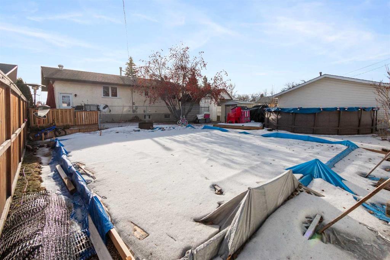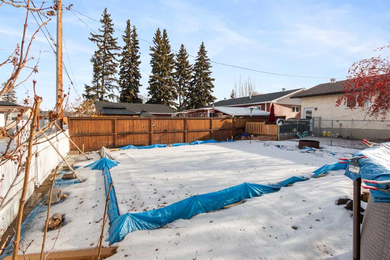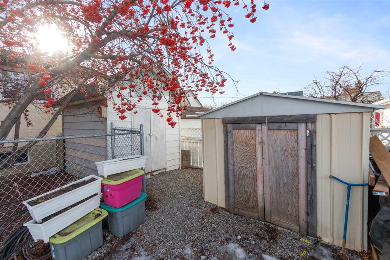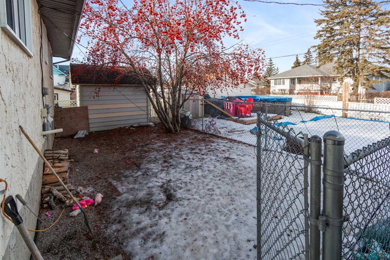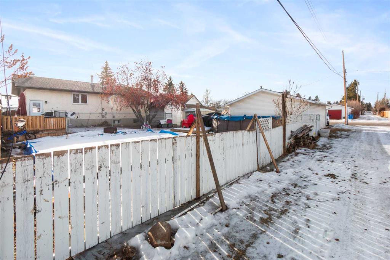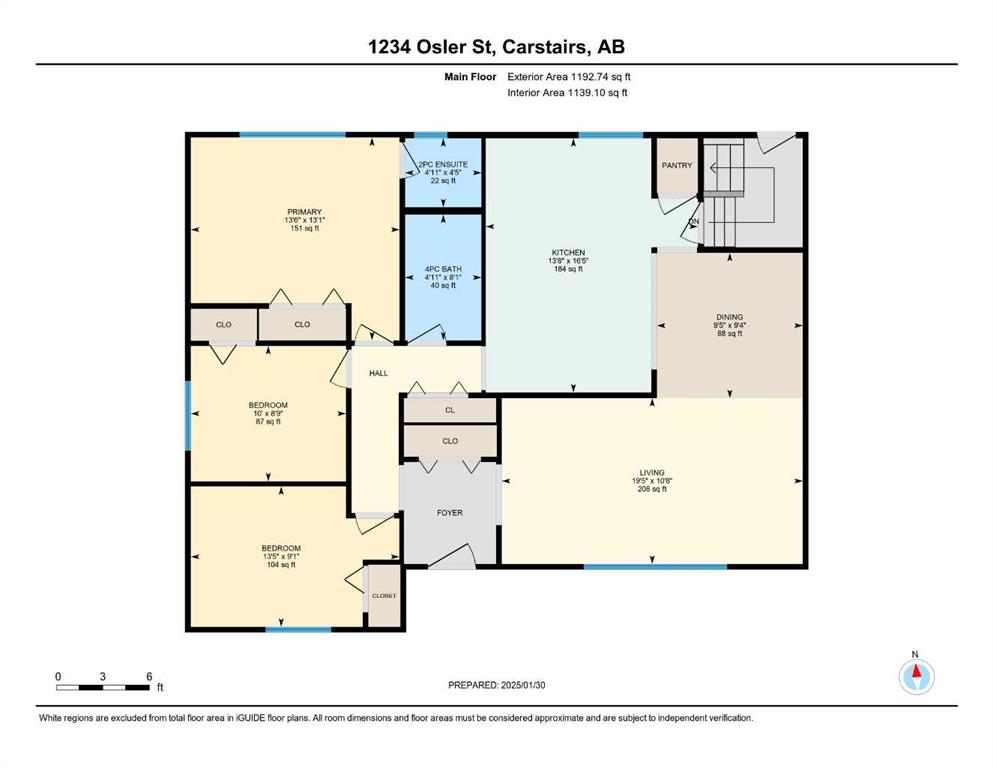

1234 Osler Street
Carstairs
Update on 2023-07-04 10:05:04 AM
$449,000
5
BEDROOMS
2 + 1
BATHROOMS
1193
SQUARE FEET
1976
YEAR BUILT
This home at 1234 OSLER STREET is in a MATURE, QUIET NEIGHBORHOOD in Carstairs, featuring many updates and sits on a BIG LOT with a, dog run & gravel garage/parking pad in off the back ALLEY. The bright & white kitchen is very efficient with lots of cabinetry and a BIG PANTRY. The living room is BRIGHT and OPEN to the dining room. A 3 Pc ENSUITE and a good sized closet complete the Primary Bedroom. The other 2 bedrooms on this level are a generous size & are close to the UPDATED 4 Pc main Bathroom. Head downstairs where you will find a wide open FAMILY ROOM, LAUNDRY ROOM and 2 more bedrooms with BIG WINDOWS & a 3 Pc Bathroom. Appreciate this well maintained home for being UPDATED with flooring, newer Hot Water Tank & Furnace and a good layout providing lots of space for all to enjoy.
| COMMUNITY | NONE |
| TYPE | Residential |
| STYLE | Bungalow |
| YEAR BUILT | 1976 |
| SQUARE FOOTAGE | 1192.7 |
| BEDROOMS | 5 |
| BATHROOMS | 3 |
| BASEMENT | Full Basement, PFinished |
| FEATURES |
| GARAGE | No |
| PARKING | Off Street, PParking Pad |
| ROOF | Asphalt Shingle |
| LOT SQFT | 535 |
| ROOMS | DIMENSIONS (m) | LEVEL |
|---|---|---|
| Master Bedroom | 3.99 x 4.11 | Main |
| Second Bedroom | 2.77 x 4.09 | Main |
| Third Bedroom | 2.67 x 3.05 | Main |
| Dining Room | 2.84 x 2.87 | Main |
| Family Room | 5.11 x 8.56 | Basement |
| Kitchen | 5.00 x 4.17 | Main |
| Living Room | 3.25 x 5.92 | Main |
INTERIOR
None, Forced Air,
EXTERIOR
Back Lane, Back Yard, Dog Run Fenced In, Landscaped, Rectangular Lot
Broker
Quest Realty
Agent

