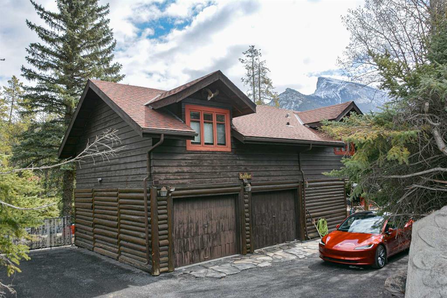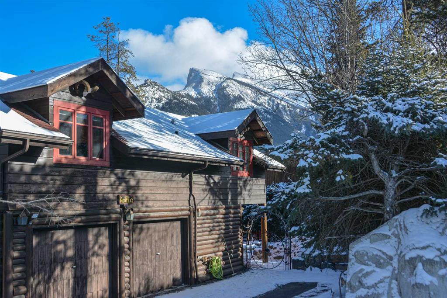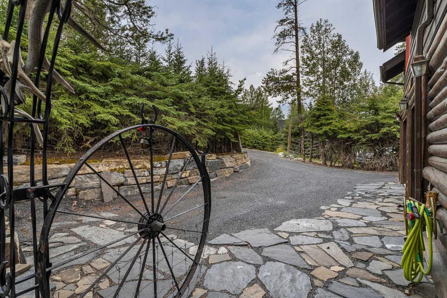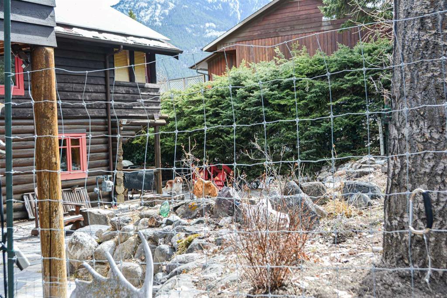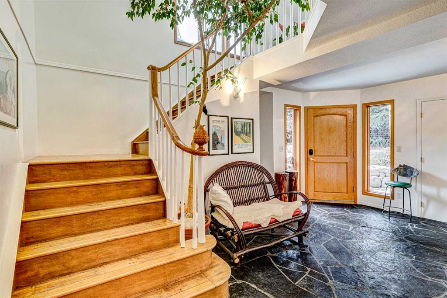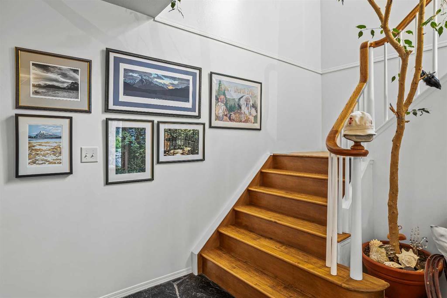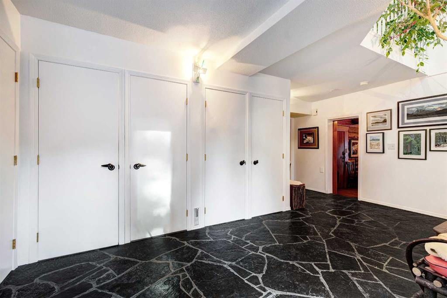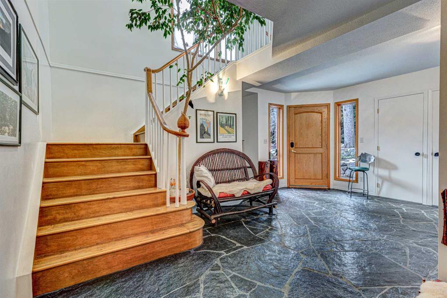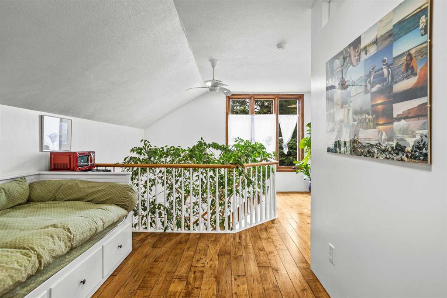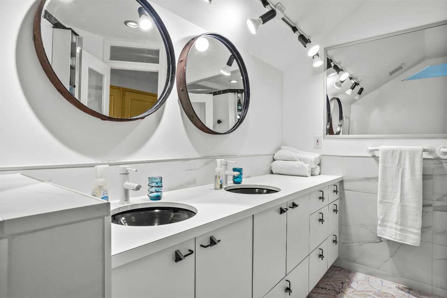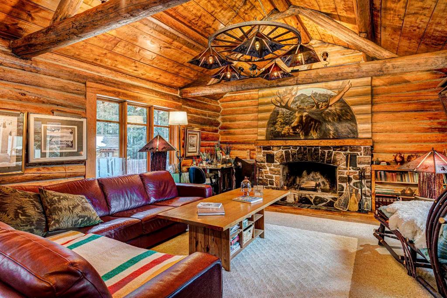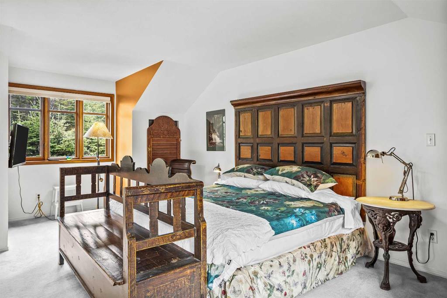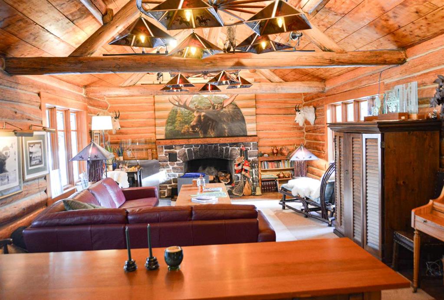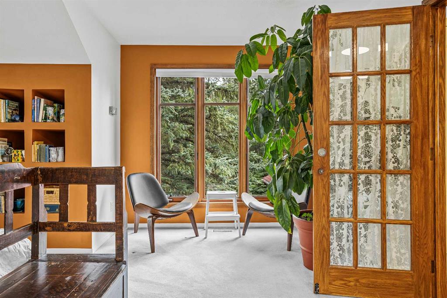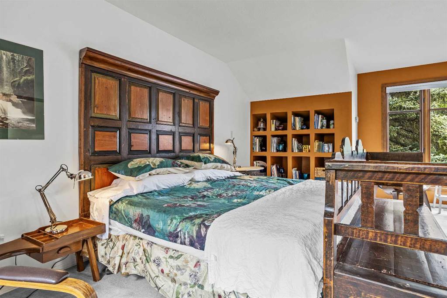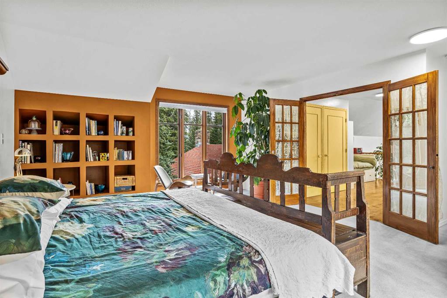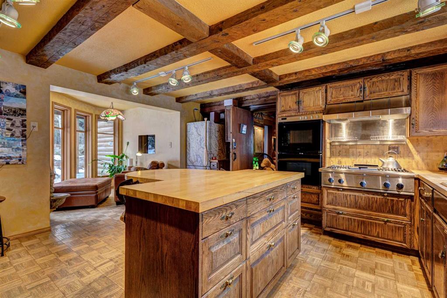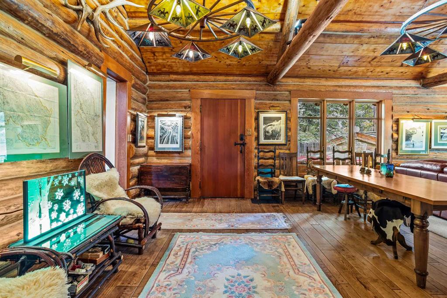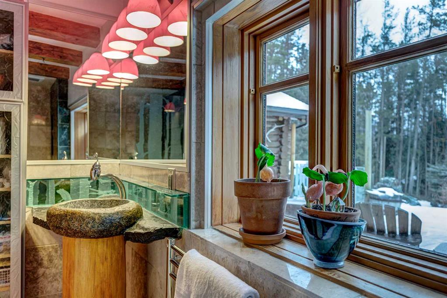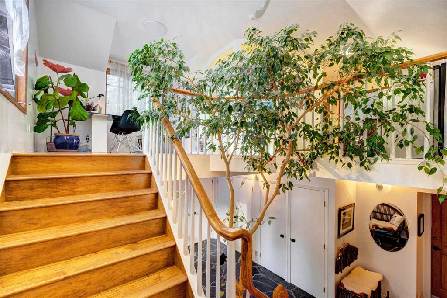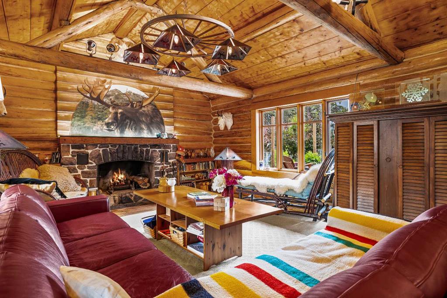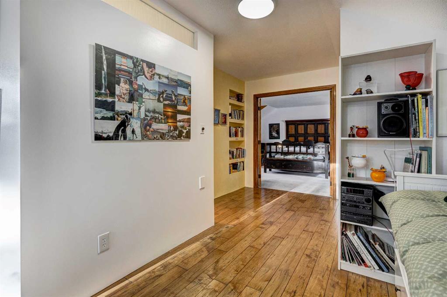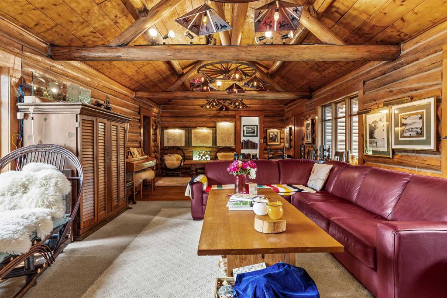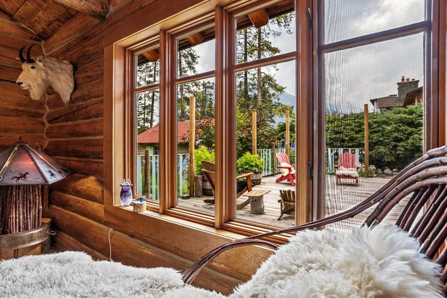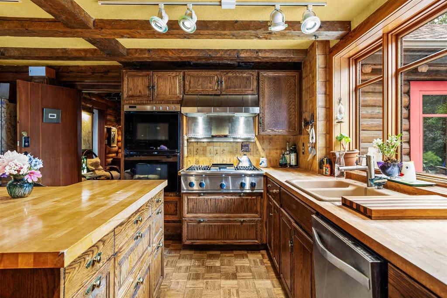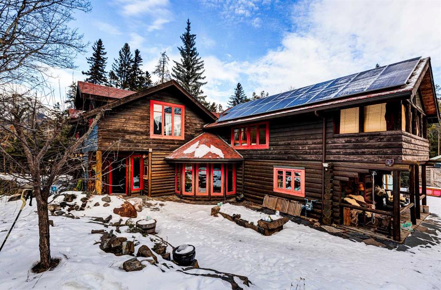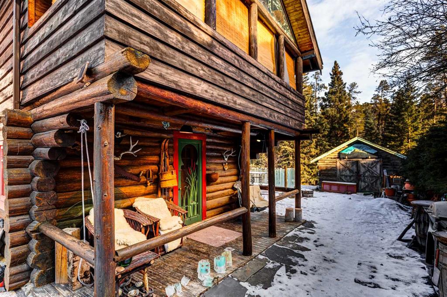

128 Kootenay Avenue
Banff
Update on 2023-07-04 10:05:04 AM
$3,750,000
3
BEDROOMS
3 + 0
BATHROOMS
2584
SQUARE FEET
1928
YEAR BUILT
Fabulous possibilities in this Banff property Welcome to Banff, where this classic residence epitomizes Banff's finest district, Kootenay Ave. This unique modernized log home is secluded in the heart of Banff, where privacy and comfort are the norm. It offers extraordinary mountain views and the unparalleled lifestyle of living in beautiful Banff. The rear exterior boasts a 300-square-foot cedar deck with a hand-carved glass panel depicting local flora and fauna on a dimmer switch. This deck overlooks Mt Rundle, currently a B&B, with the possibility of developing this property into three lots. Layout: Main Level Entry with two wings Lot: Features a Parklike Setting, Private, over 21,00 sq ft. Heating: Natural gas Flooring: Hardwood, carpet, linoleum. Roof: asphalt with solar panels. Parking: Room for five cars Exterior: Feature fencing, Garden, Decks and Barn Interior: Rustic Living Room/ Dining Room & Island Kitchen with a Gas Range, two Island Kitchen Laundry: Main floor Fireplace: Description Wood Burning Taxes $11,000 Currently, a Bed and breakfast
| COMMUNITY | NONE |
| TYPE | Residential |
| STYLE | OHALF |
| YEAR BUILT | 1928 |
| SQUARE FOOTAGE | 2584.0 |
| BEDROOMS | 3 |
| BATHROOMS | 3 |
| BASEMENT | CLSPC, Part Basement, UFinished |
| FEATURES |
| GARAGE | Yes |
| PARKING | DBAttached, Driveway, Garage Faces Front, PParking Pad, Plug-In, Workshop in Garage |
| ROOF | Asphalt Shingle |
| LOT SQFT | 2104 |
| ROOMS | DIMENSIONS (m) | LEVEL |
|---|---|---|
| Master Bedroom | 6.60 x 5.41 | |
| Second Bedroom | 7.57 x 2.44 | |
| Third Bedroom | 5.61 x 2.39 | |
| Dining Room | 4.88 x 4.78 | Main |
| Family Room | ||
| Kitchen | ||
| Living Room |
INTERIOR
None, Forced Air, Natural Gas, Brick Facing, Great Room, Mantle, Wood Burning
EXTERIOR
Back Lane, Gentle Sloping, Landscaped, Treed
Broker
Real Estate Professionals Inc.
Agent

