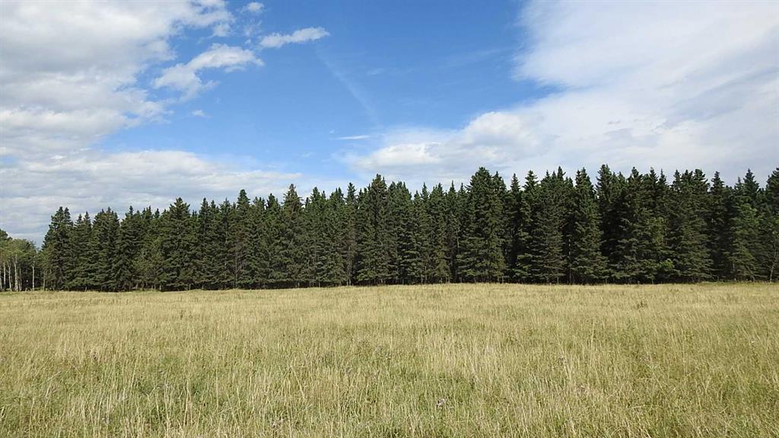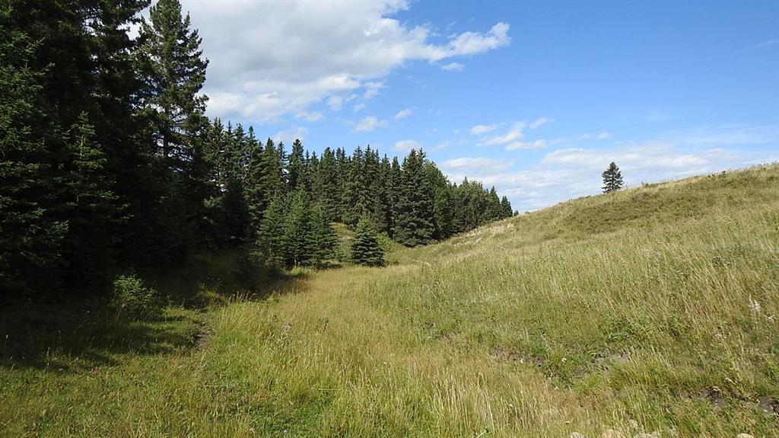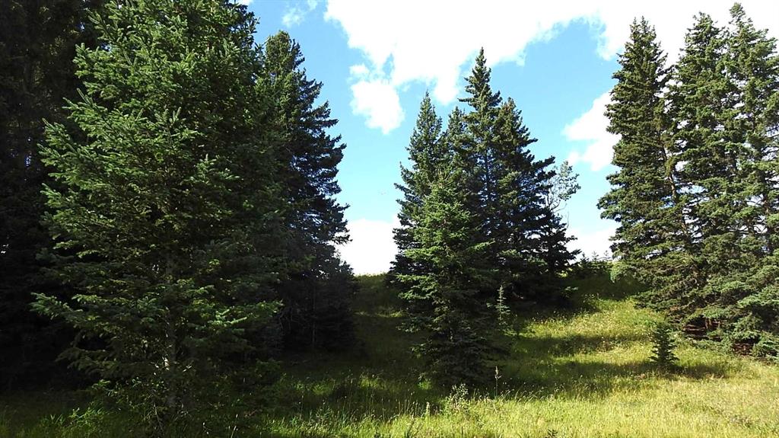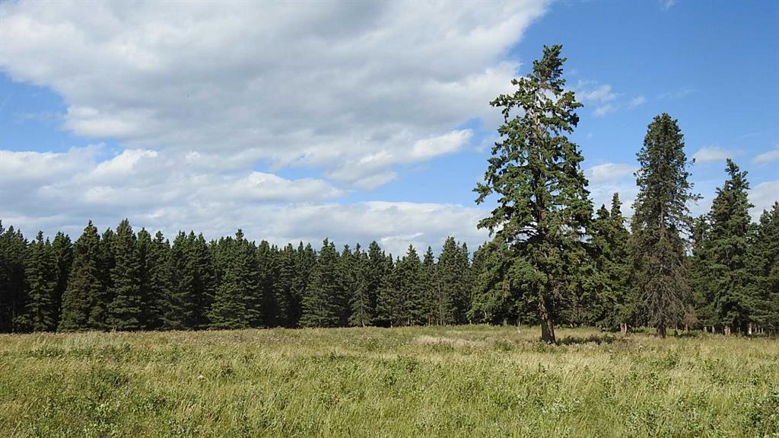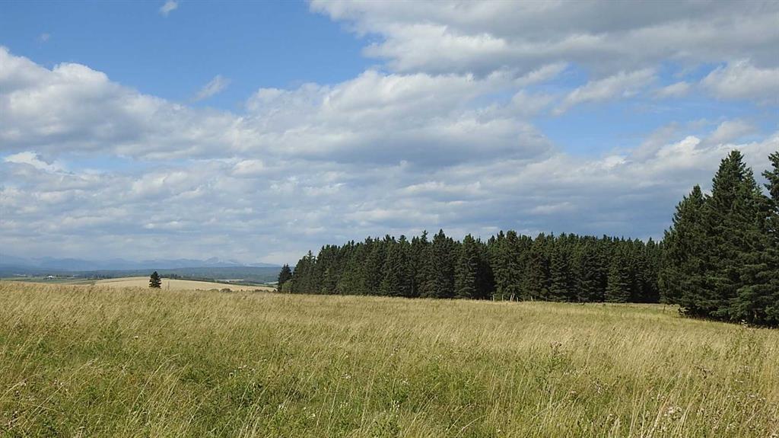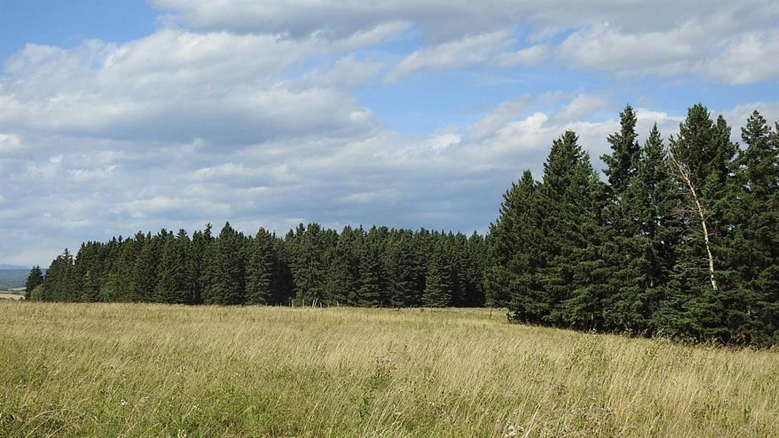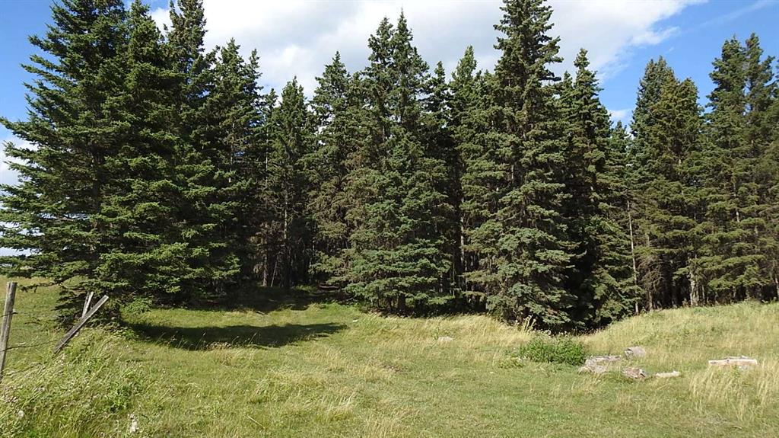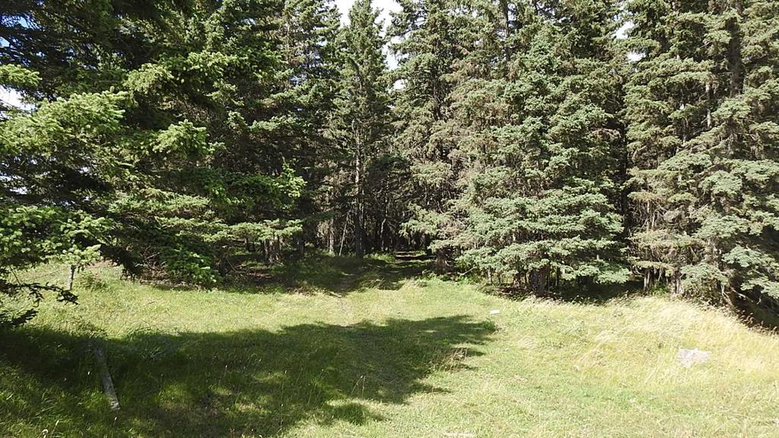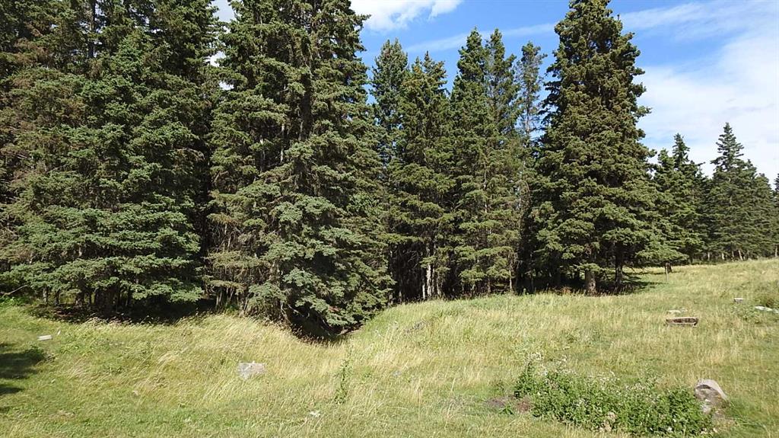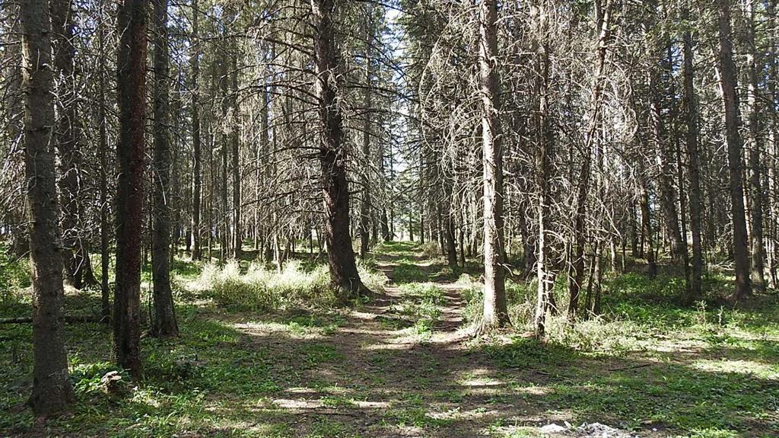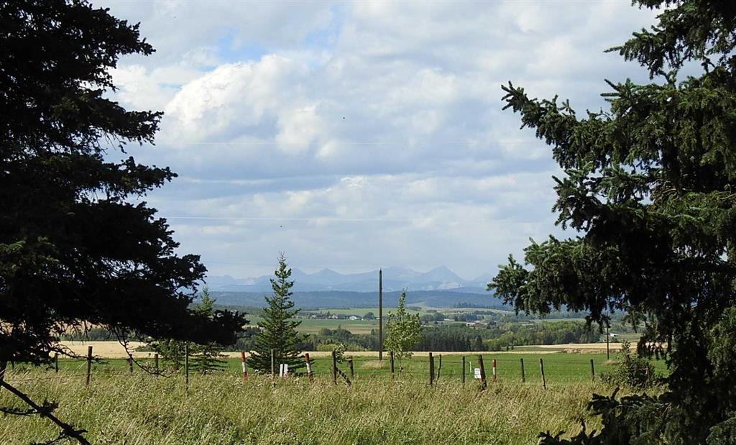

15404 85 Street SW
Calgary
Update on 2023-07-04 10:05:04 AM
$3,950,000
0
BEDROOMS
0 + 0
BATHROOMS
0
SQUARE FEET
0
YEAR BUILT
What an opportunity! What a location! 79.45 acres within the City limits of SW Calgary. This is a holding property for someone with vision. Enjoy with your family and wait for the opportunity to maximize on this investment. The land has plenty of character with Mountain views, rolling terrain, open pasture, and drivable trails through the, huge evergreen trees of the forested NW ¼ of the land. Gas and power to the west property line. Take a look, Horse woman or man, what a great weekend getaway, for the person, who has a few horses, wants a little space between them and their neighbors and the tree lined coulee, would be the perfect setting for a walkout basement, for your close in, country dream home. Located on a dead end road, this quiet private property is only 8 minutes to Ring Road and Red Deer Lake School and 15 minutes to Costco. All of this part of the very active family community of Red Deer Lake and within the city limits. The land is zoned: Special Purpose — Future Urban Development District (which is intended to be applied to lands that are awaiting urban development and utility servicing). With the opening of the ring road, the SW is becoming the area of choice for views, weather, and less congestion. Imagine sipping coffee from your own land, gazing at the snow covered Rocky Mountains and the large stand of evergreen trees while you wait to maximize on this solid investment. What an Opportunity! The List Price does not include any applicable GST. In the event that GST is payable and the Buyer is not a GST registrant, then the Buyer shall remit the applicable GST to the Seller’s lawyer on or before Completion Day. Please do not enter property without permission. All viewings must have an active Realtor present.
| COMMUNITY | NONE |
| TYPE | LAND |
| STYLE | |
| YEAR BUILT | |
| SQUARE FOOTAGE |
| BEDROOMS | |
| BATHROOMS | |
| BASEMENT | |
| FEATURES |
| GARAGE | No |
| PARKING | |
| ROOF | |
| LOT SQFT | 322289 |
| ROOMS | DIMENSIONS (m) | LEVEL |
|---|---|---|
| Master Bedroom | ||
| Second Bedroom | ||
| Third Bedroom | ||
| Dining Room | ||
| Family Room | ||
| Kitchen | ||
| Living Room |
INTERIOR
EXTERIOR
Broker
Coldwell Banker Mountain Central
Agent


