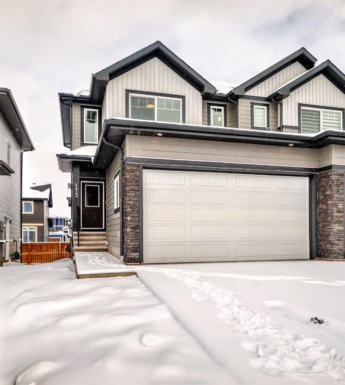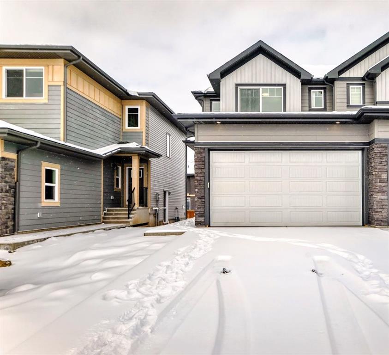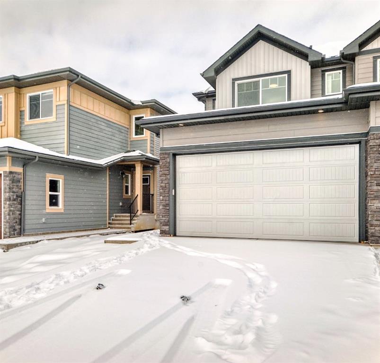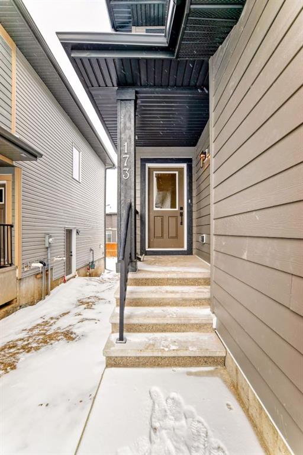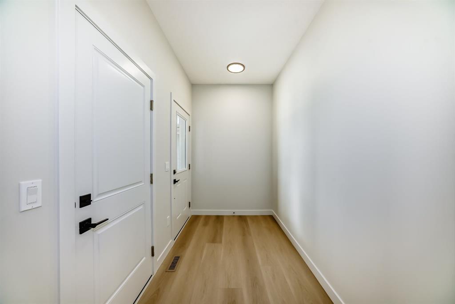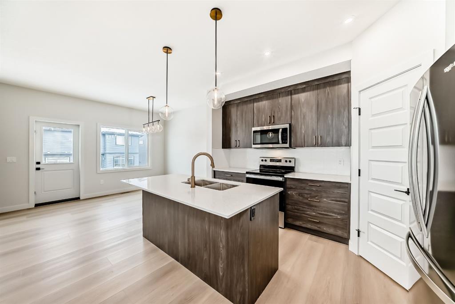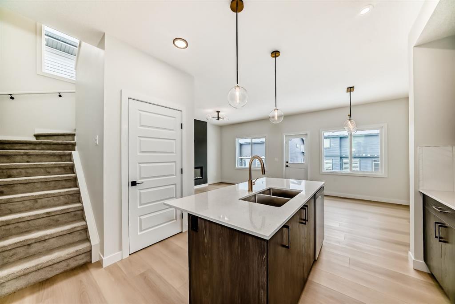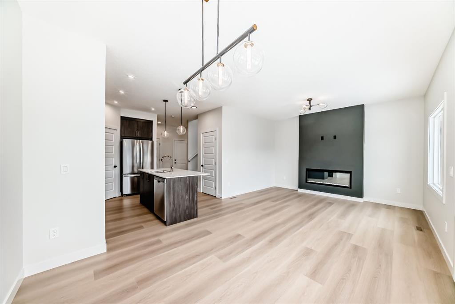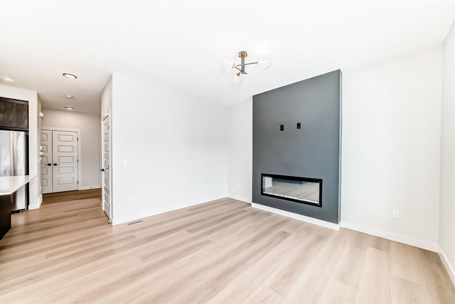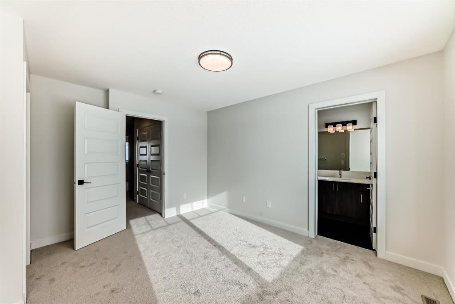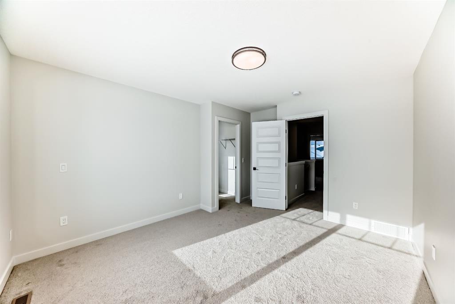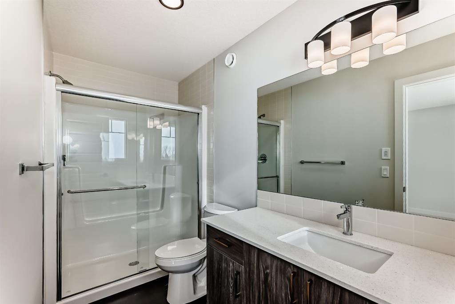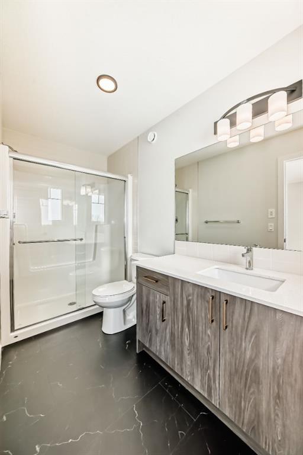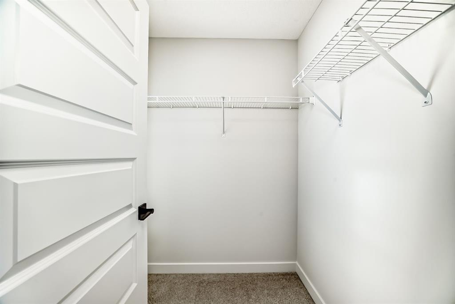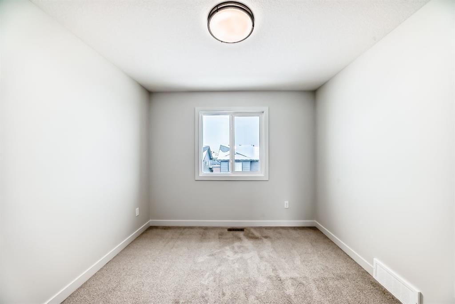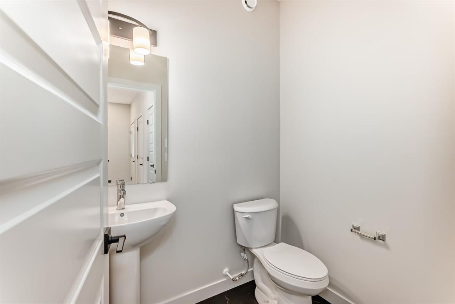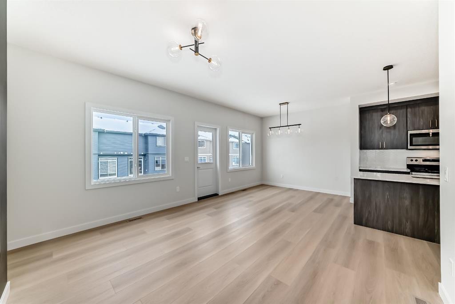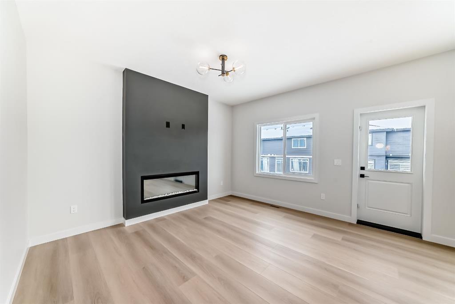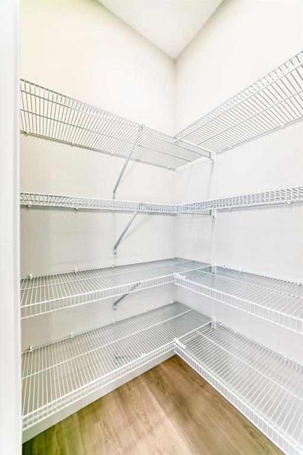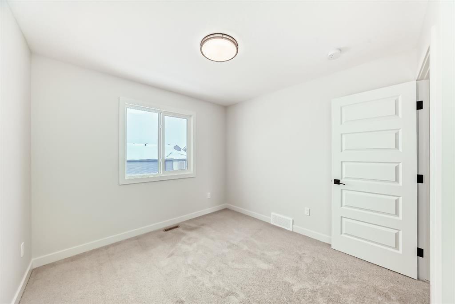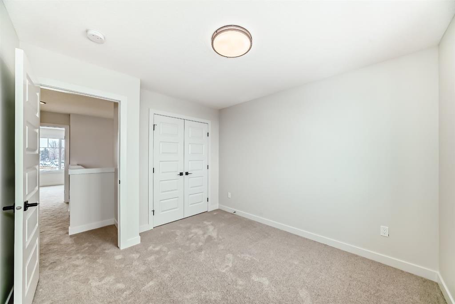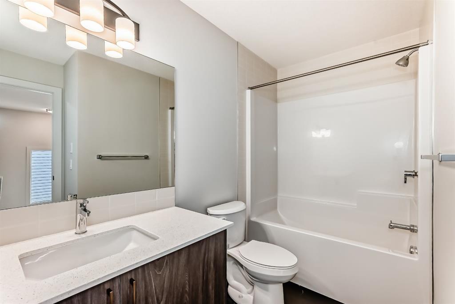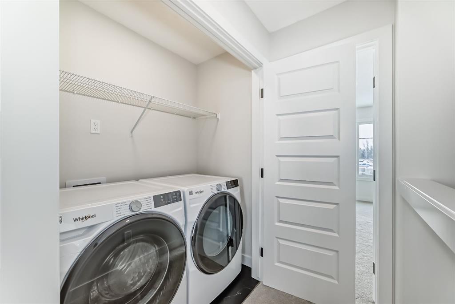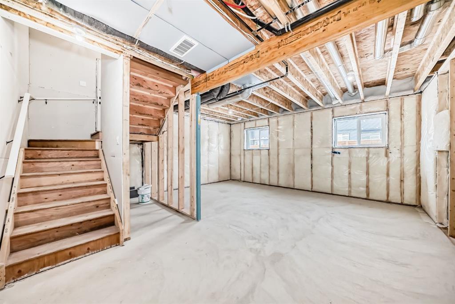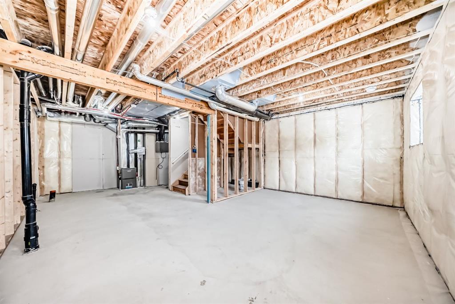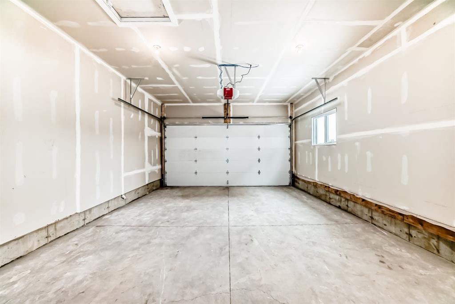

173 Waterford Way
Chestermere
Update on 2023-07-04 10:05:04 AM
$629,000
3
BEDROOMS
2 + 1
BATHROOMS
1420
SQUARE FEET
2024
YEAR BUILT
3 Bedrooms | 2.5 Baths | Double Garage ! Separate Basement Entry| 9-Foot Ceilings on Main | Upgraded Features | . Welcome to this prestigious residence nestled in the vibrant community of Chestermere. Main floor greets you with an open floor plan with huge windows allowing natural light to shine through. Great room includes a feature wall with electric fireplace which adds style and warmth. Next, you will find is the Kitchen. It is completed with a huge island, soft close cabinets and drawers throughout, spacious pantry plus extra counter space, new appliance package including microwave/hood fan over the stove, refrigerator and dishwasher. The dining area will fit a large table. Upstairs you will find the Primary Bedroom with 4pc and walk in closet. Second floor is completed by two good sized rooms along with shared 3 piece bathroom and linen closet. Unfinished basement that comes with rough in plumbing is well designed for your future ideas. .This house includes Front Attached Double Garage and basement side entry
| COMMUNITY | NONE |
| TYPE | Residential |
| STYLE | TSTOR, SBS |
| YEAR BUILT | 2024 |
| SQUARE FOOTAGE | 1419.8 |
| BEDROOMS | 3 |
| BATHROOMS | 3 |
| BASEMENT | EE, Full Basement, UFinished |
| FEATURES |
| GARAGE | Yes |
| PARKING | DBAttached |
| ROOF | Asphalt Shingle |
| LOT SQFT | 272 |
| ROOMS | DIMENSIONS (m) | LEVEL |
|---|---|---|
| Master Bedroom | 3.45 x 3.94 | Upper |
| Second Bedroom | 3.33 x 3.02 | Upper |
| Third Bedroom | 3.00 x 3.38 | Upper |
| Dining Room | 2.49 x 3.10 | Main |
| Family Room | ||
| Kitchen | ||
| Living Room | 3.96 x 4.06 | Main |
INTERIOR
None, Forced Air, Electric
EXTERIOR
Back Yard, Rectangular Lot
Broker
RE/MAX Complete Realty
Agent

